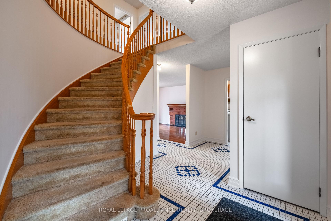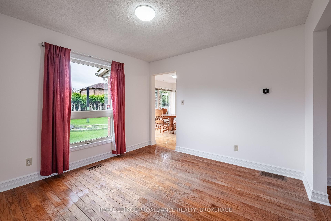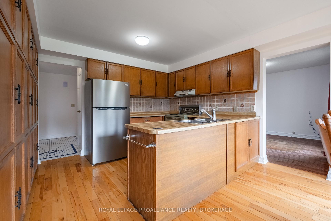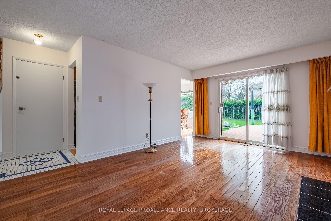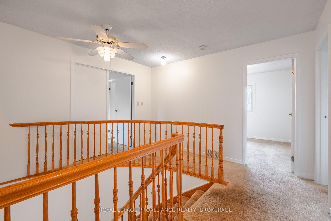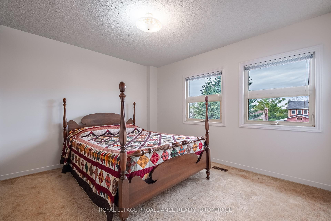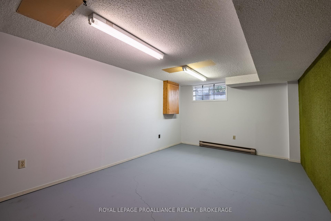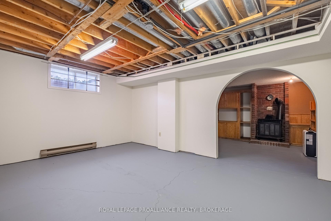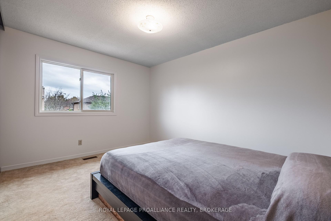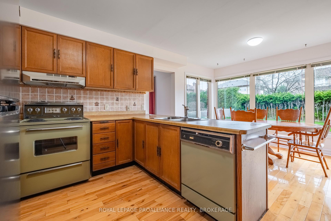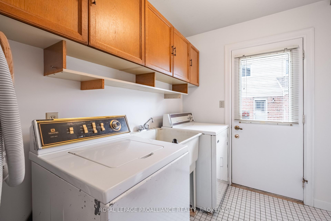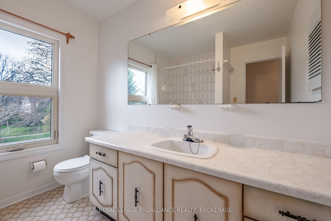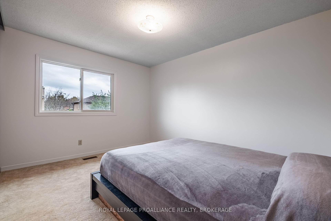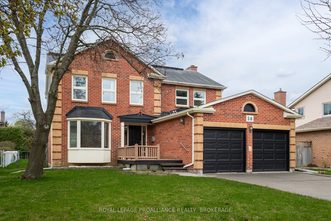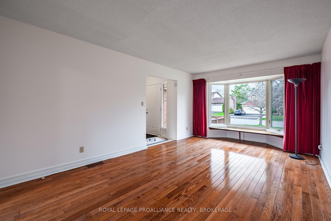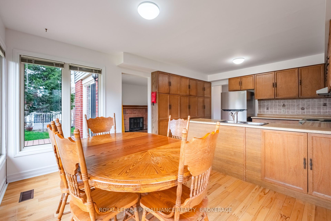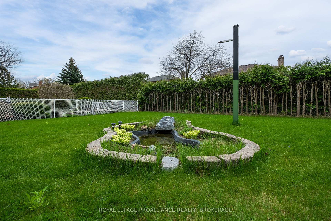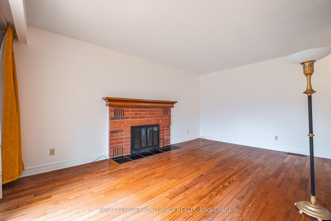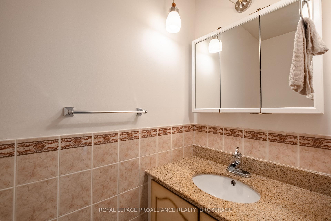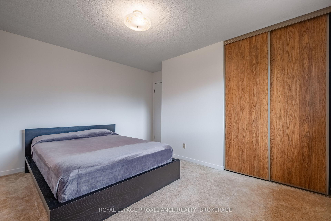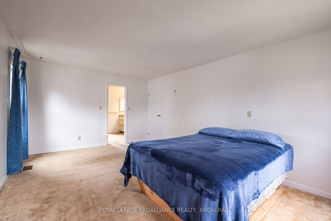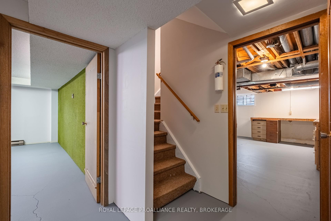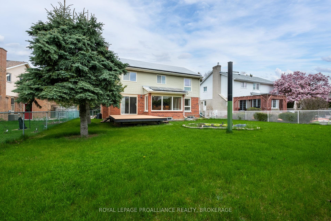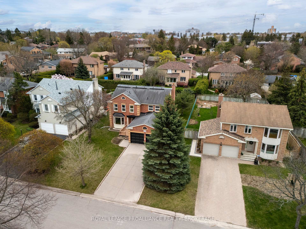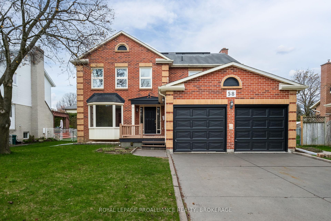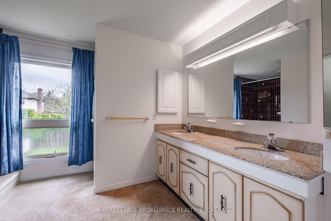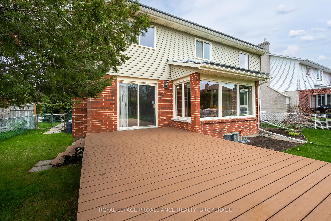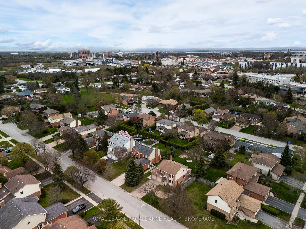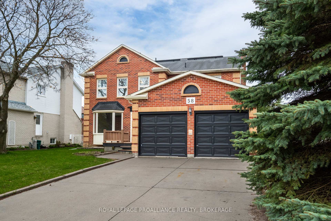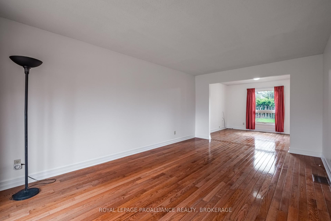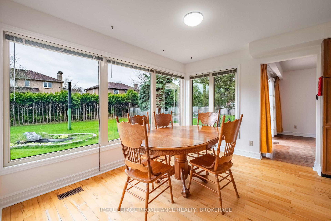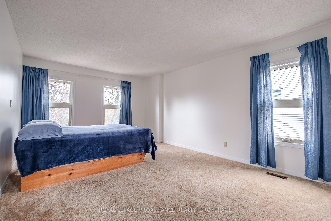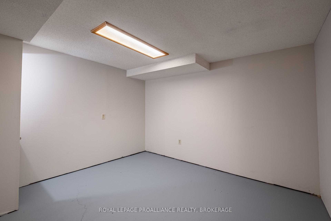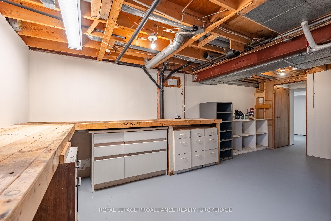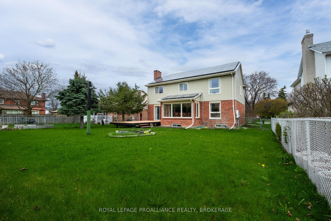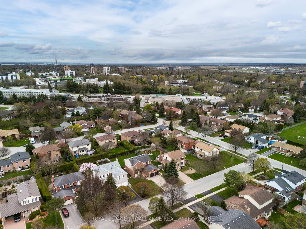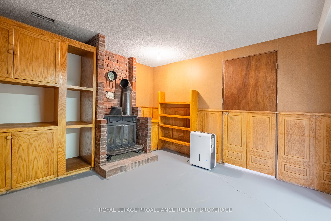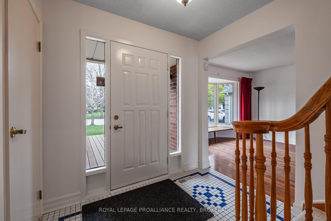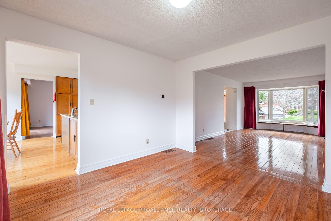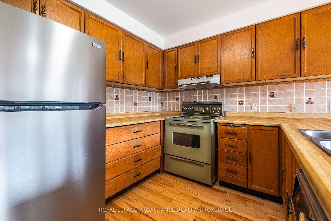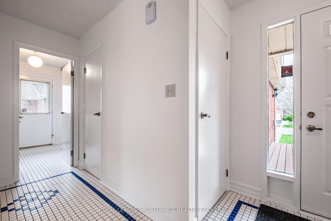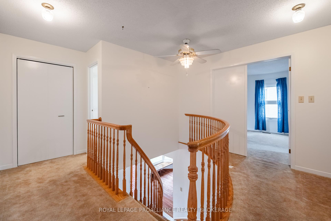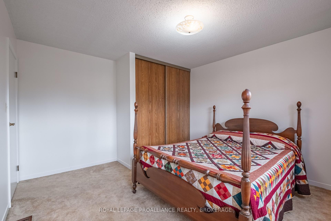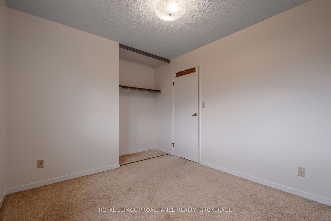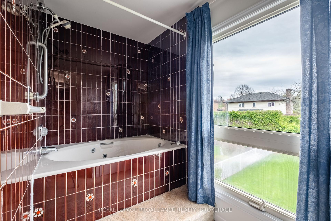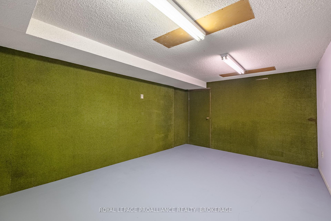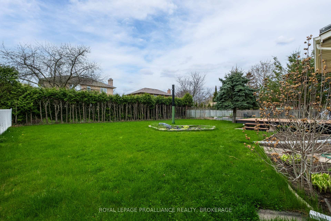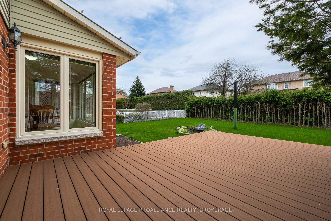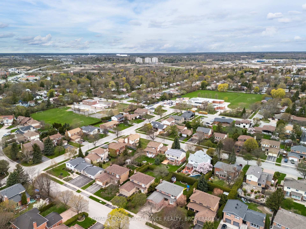$724,900
Available - For Sale
Listing ID: X12133794
58 Glencoe Cres , Kingston, K7M 7H2, Frontenac
| Situated on one of Kingston's most coveted streets in Strathcona park, introducing 58 Glencoe Crescent! The main floor features a spacious foyer, a warm and inviting living room, a bright eat-in kitchen, a 2pc bathroom, main floor laundry, inside entry to the double car garage and a main floor family room with patio doors for easy access to the backyard. The second floor hosts a large primary bedroom with an ensuite bathroom and walk-in closet, 3 additional bedrooms and a 4pc bathroom. Updates include Air Handler(2025) and freshly painted(2025). The basement is partially finished and awaits your finishing touch. Close to parks, schools and many amenities. |
| Price | $724,900 |
| Taxes: | $5987.20 |
| Assessment Year: | 2024 |
| Occupancy: | Owner |
| Address: | 58 Glencoe Cres , Kingston, K7M 7H2, Frontenac |
| Directions/Cross Streets: | JANE AVE & GLENCOE CRESCENT |
| Rooms: | 9 |
| Bedrooms: | 4 |
| Bedrooms +: | 0 |
| Family Room: | T |
| Basement: | Partially Fi |
| Level/Floor | Room | Length(ft) | Width(ft) | Descriptions | |
| Room 1 | Main | Dining Ro | 11.45 | 10.99 | |
| Room 2 | Main | Family Ro | 11.45 | 16.92 | |
| Room 3 | Main | Kitchen | 12.3 | 9.15 | |
| Room 4 | Main | Living Ro | 11.45 | 19.75 | |
| Room 5 | Main | Bathroom | 6.46 | 3.05 | 2 Pc Bath |
| Room 6 | Second | Bedroom | 10.53 | 9.41 | |
| Room 7 | Second | Bedroom | 11.97 | 13.05 | |
| Room 8 | Second | Bedroom | 11.97 | 12.82 | |
| Room 9 | Second | Primary B | 12.04 | 17.94 | |
| Room 10 | Second | Bathroom | 7.28 | 8.59 | 4 Pc Bath |
| Room 11 | Second | Bathroom | 13.25 | 11.28 | 5 Pc Ensuite |
| Room 12 | Second | Breakfast | 12.37 | 9.38 |
| Washroom Type | No. of Pieces | Level |
| Washroom Type 1 | 2 | Main |
| Washroom Type 2 | 4 | Second |
| Washroom Type 3 | 5 | Second |
| Washroom Type 4 | 0 | |
| Washroom Type 5 | 0 |
| Total Area: | 0.00 |
| Property Type: | Detached |
| Style: | 2-Storey |
| Exterior: | Brick |
| Garage Type: | Attached |
| (Parking/)Drive: | Private Do |
| Drive Parking Spaces: | 4 |
| Park #1 | |
| Parking Type: | Private Do |
| Park #2 | |
| Parking Type: | Private Do |
| Pool: | None |
| Approximatly Square Footage: | 2000-2500 |
| Property Features: | Park, Place Of Worship |
| CAC Included: | N |
| Water Included: | N |
| Cabel TV Included: | N |
| Common Elements Included: | N |
| Heat Included: | N |
| Parking Included: | N |
| Condo Tax Included: | N |
| Building Insurance Included: | N |
| Fireplace/Stove: | N |
| Heat Type: | Forced Air |
| Central Air Conditioning: | None |
| Central Vac: | N |
| Laundry Level: | Syste |
| Ensuite Laundry: | F |
| Sewers: | Sewer |
$
%
Years
This calculator is for demonstration purposes only. Always consult a professional
financial advisor before making personal financial decisions.
| Although the information displayed is believed to be accurate, no warranties or representations are made of any kind. |
| ROYAL LEPAGE PROALLIANCE REALTY, BROKERAGE |
|
|
Gary Singh
Broker
Dir:
416-333-6935
Bus:
905-475-4750
| Virtual Tour | Book Showing | Email a Friend |
Jump To:
At a Glance:
| Type: | Freehold - Detached |
| Area: | Frontenac |
| Municipality: | Kingston |
| Neighbourhood: | 25 - West of Sir John A. Blvd |
| Style: | 2-Storey |
| Tax: | $5,987.2 |
| Beds: | 4 |
| Baths: | 3 |
| Fireplace: | N |
| Pool: | None |
Locatin Map:
Payment Calculator:

