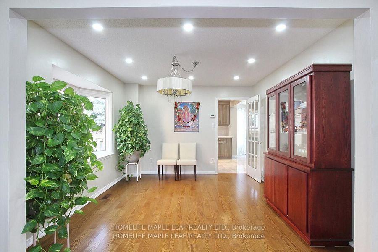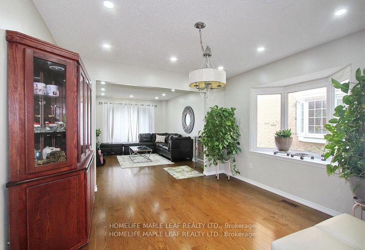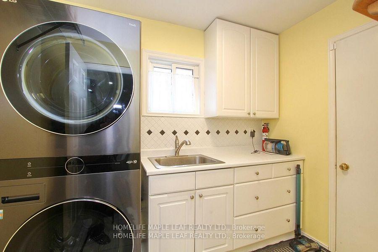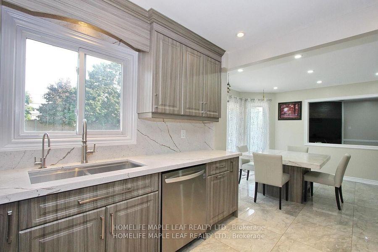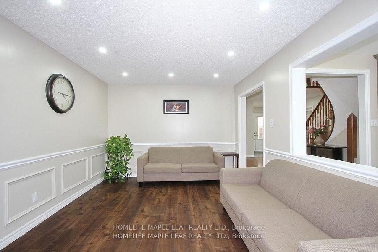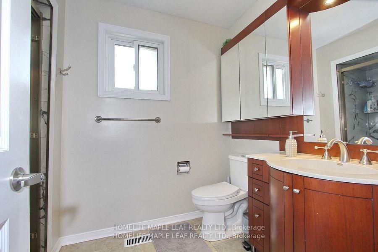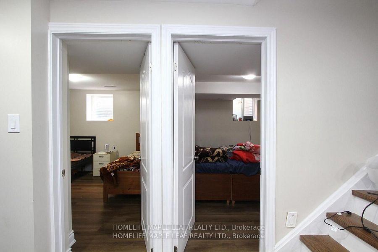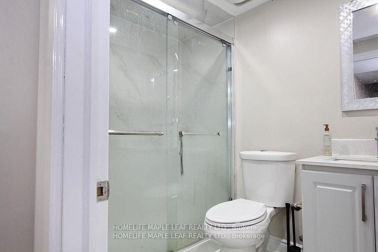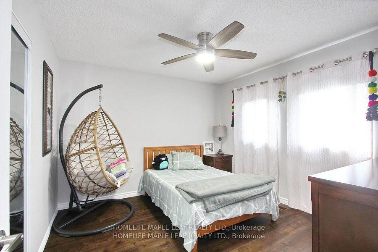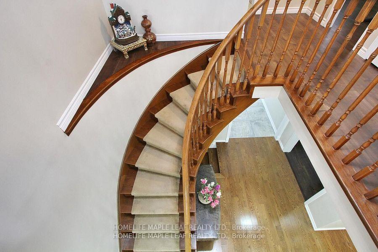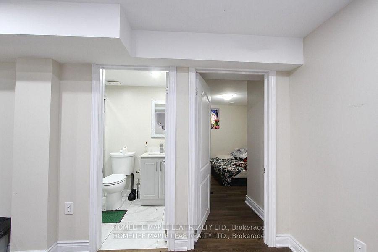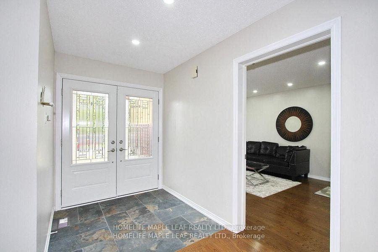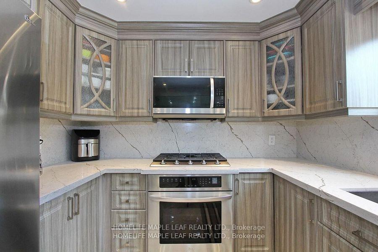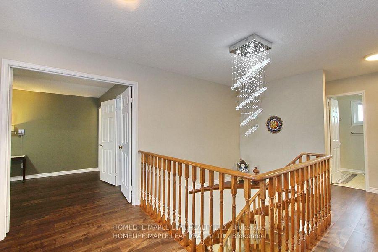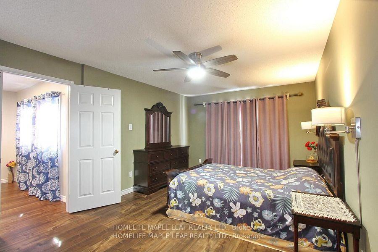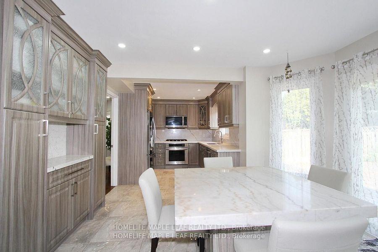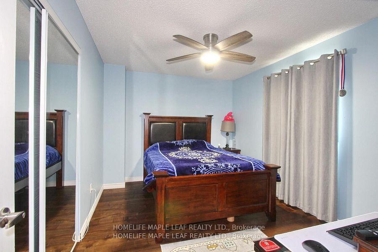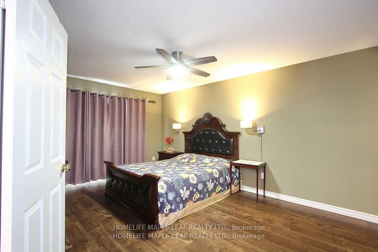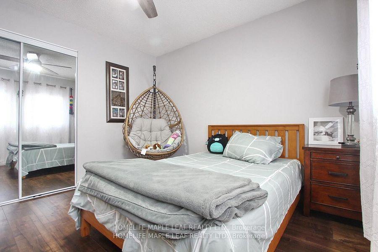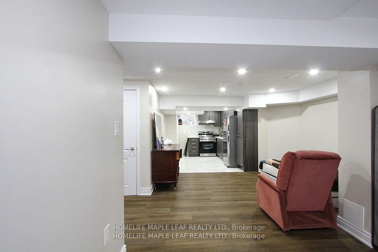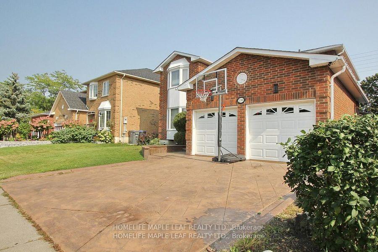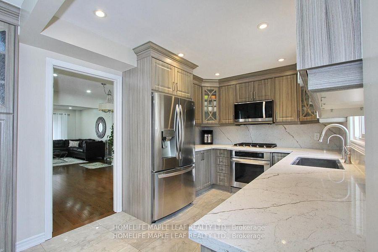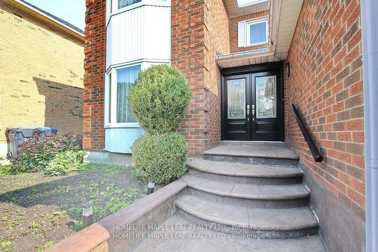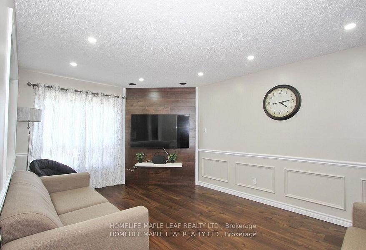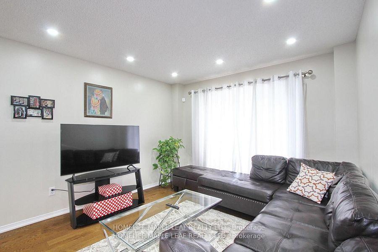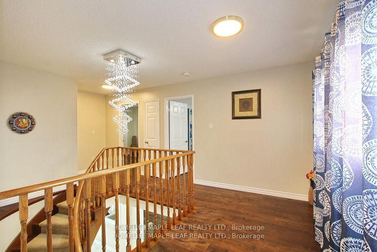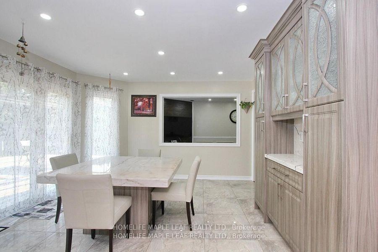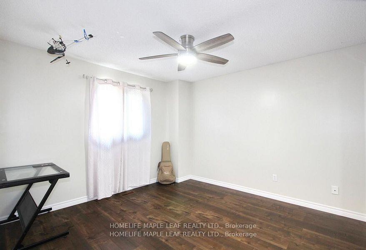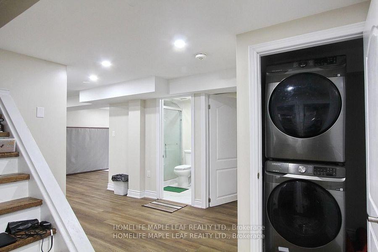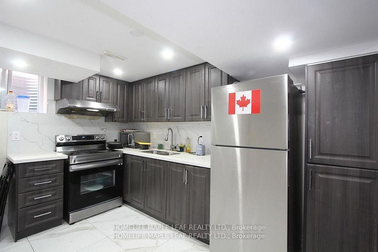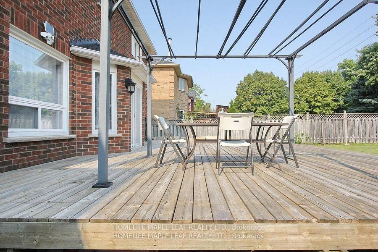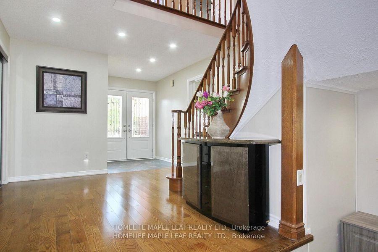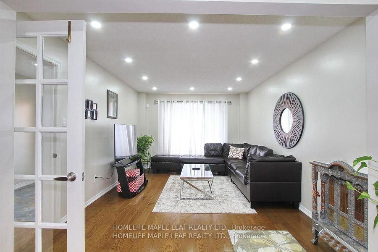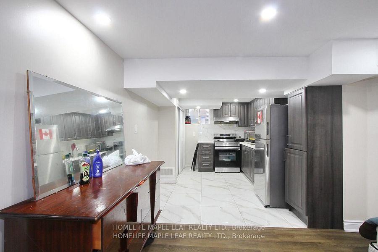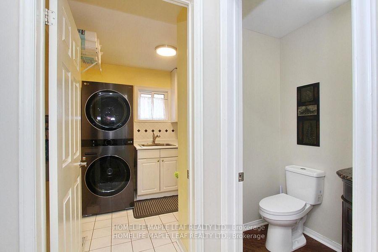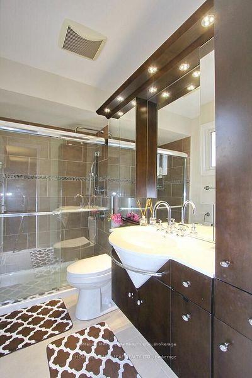$1,399,999
Available - For Sale
Listing ID: W12134167
110 Corkett Driv , Brampton, L6X 3E6, Peel
| Stunning Renovated Home on a Super Premium Lot in a Prime Location! Very rare opportunity to own a 49.21x157.41 ft lot. The huge lot offers possible development of a garden suite. This beautifully upgraded property boasts a brand new modern kitchen featuring quartz countertops, stylish backsplash, pantry, eat-in kitchen island, and stainless steel appliances. Enjoy a carpet-free interior, pot lights throughout, and a spacious layout. The home includes a double door entry, a large deck, new roof, and double garage with parking for 5 cars. The primary bedroom offers a luxurious ensuite and walk-in closet, while all other bedrooms are generously sized. Bonus: The vacant legal basement with 3 bedroom and 2 washrooms was previously rented for $2,500/month + utilities great income potential. |
| Price | $1,399,999 |
| Taxes: | $5685.03 |
| Occupancy: | Owner+T |
| Address: | 110 Corkett Driv , Brampton, L6X 3E6, Peel |
| Directions/Cross Streets: | QUEEN/MAJOR WILLIAM SHARP |
| Rooms: | 13 |
| Bedrooms: | 4 |
| Bedrooms +: | 3 |
| Family Room: | T |
| Basement: | Apartment |
| Level/Floor | Room | Length(ft) | Width(ft) | Descriptions | |
| Room 1 | Main | Kitchen | 36.9 | 30.14 | Modern Kitchen, Quartz Counter, Stainless Steel Appl |
| Room 2 | Main | Breakfast | 42.08 | 35.29 | Porcelain Floor, Centre Island, W/O To Yard |
| Room 3 | Main | Family Ro | 56.06 | 36.15 | Laminate, Overlooks Backyard, Window |
| Room 4 | Main | Living Ro | 48.74 | 37.13 | Hardwood Floor, Bay Window, French Doors |
| Room 5 | Main | Dining Ro | 37.98 | 37.13 | Hardwood Floor, Bay Window, Combined w/Living |
| Room 6 | Second | Primary B | 55.86 | 37.03 | Laminate, 4 Pc Ensuite, Walk-In Closet(s) |
| Room 7 | Second | Bedroom 2 | 39.16 | 36.9 | Laminate, Closet, Window |
| Room 8 | Second | Bedroom 3 | 44.67 | 32.41 | Laminate, Closet, Window |
| Room 9 | Second | Bedroom 4 | 35.72 | 36.8 | Laminate, Closet, Window |
| Room 10 | Lower | Primary B | Laminate, Large Window, Closet | ||
| Room 11 | Lower | Bedroom 2 | Laminate, Large Window, Closet | ||
| Room 12 | Lower | Bedroom 3 | Laminate, 3 Pc Ensuite, Closet |
| Washroom Type | No. of Pieces | Level |
| Washroom Type 1 | 4 | Second |
| Washroom Type 2 | 3 | Lower |
| Washroom Type 3 | 4 | Second |
| Washroom Type 4 | 3 | Lower |
| Washroom Type 5 | 2 | Main |
| Total Area: | 0.00 |
| Approximatly Age: | 31-50 |
| Property Type: | Detached |
| Style: | 2-Storey |
| Exterior: | Brick |
| Garage Type: | Attached |
| (Parking/)Drive: | Private |
| Drive Parking Spaces: | 2 |
| Park #1 | |
| Parking Type: | Private |
| Park #2 | |
| Parking Type: | Private |
| Pool: | None |
| Approximatly Age: | 31-50 |
| Approximatly Square Footage: | 2000-2500 |
| Property Features: | Hospital, Library |
| CAC Included: | N |
| Water Included: | N |
| Cabel TV Included: | N |
| Common Elements Included: | N |
| Heat Included: | N |
| Parking Included: | N |
| Condo Tax Included: | N |
| Building Insurance Included: | N |
| Fireplace/Stove: | N |
| Heat Type: | Forced Air |
| Central Air Conditioning: | Central Air |
| Central Vac: | N |
| Laundry Level: | Syste |
| Ensuite Laundry: | F |
| Elevator Lift: | False |
| Sewers: | Sewer |
$
%
Years
This calculator is for demonstration purposes only. Always consult a professional
financial advisor before making personal financial decisions.
| Although the information displayed is believed to be accurate, no warranties or representations are made of any kind. |
| HOMELIFE MAPLE LEAF REALTY LTD. |
|
|
Gary Singh
Broker
Dir:
416-333-6935
Bus:
905-475-4750
| Book Showing | Email a Friend |
Jump To:
At a Glance:
| Type: | Freehold - Detached |
| Area: | Peel |
| Municipality: | Brampton |
| Neighbourhood: | Northwood Park |
| Style: | 2-Storey |
| Approximate Age: | 31-50 |
| Tax: | $5,685.03 |
| Beds: | 4+3 |
| Baths: | 5 |
| Fireplace: | N |
| Pool: | None |
Locatin Map:
Payment Calculator:

