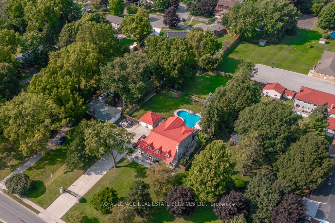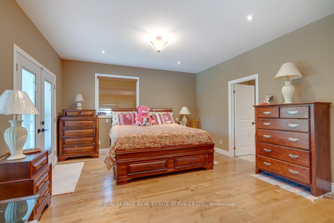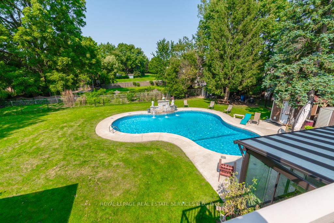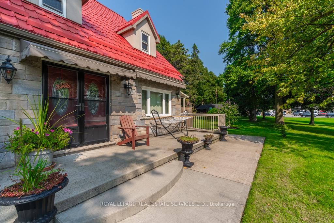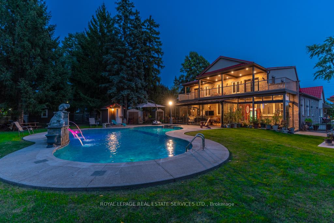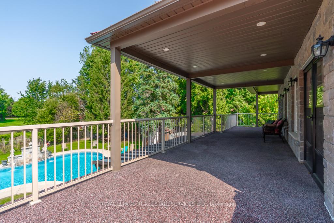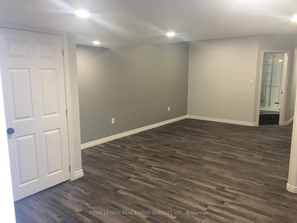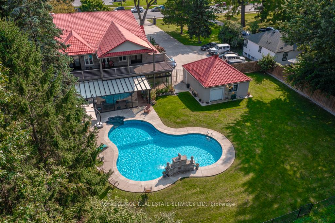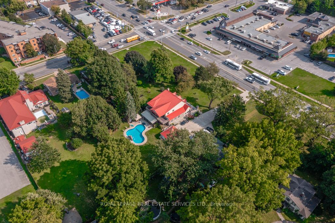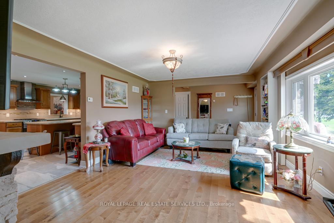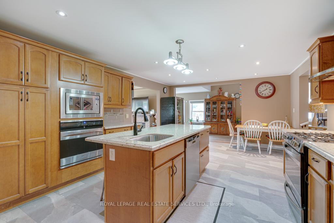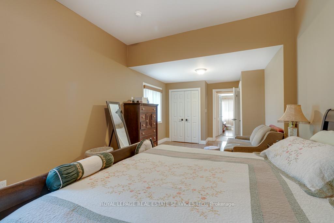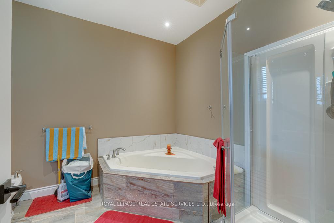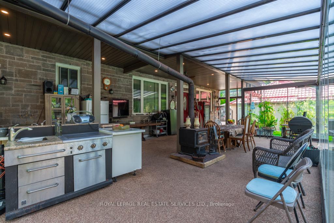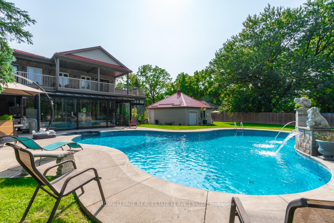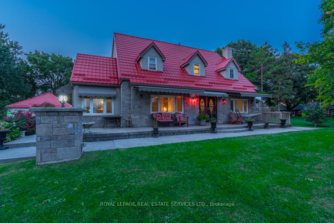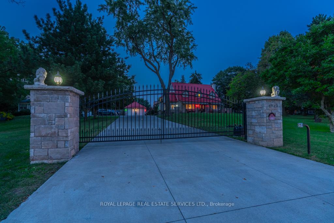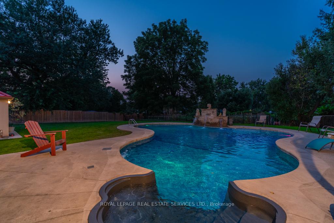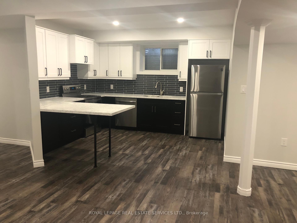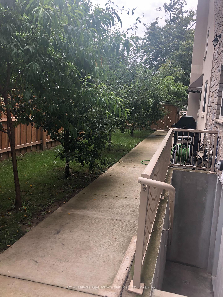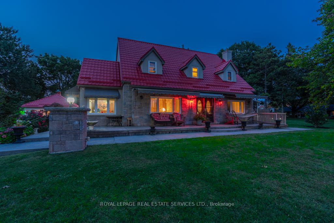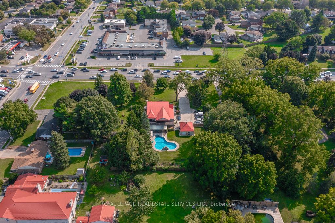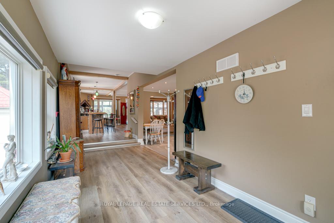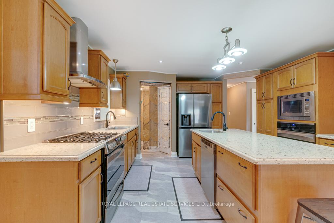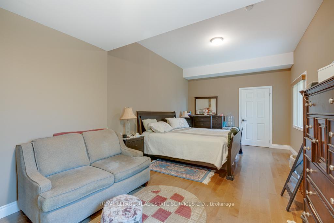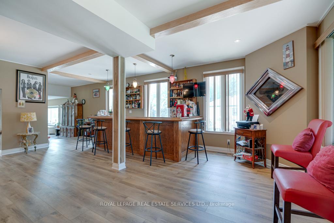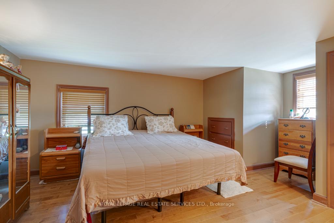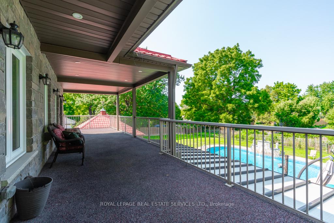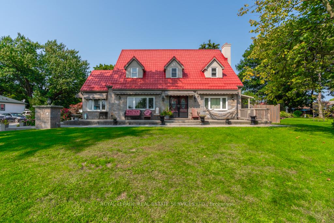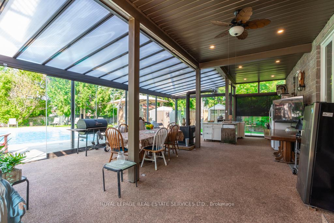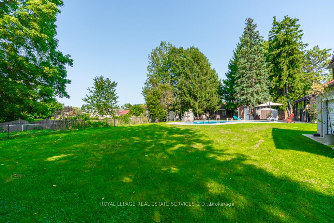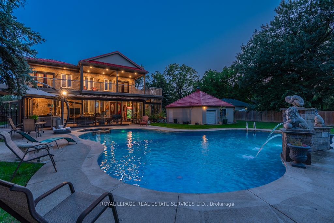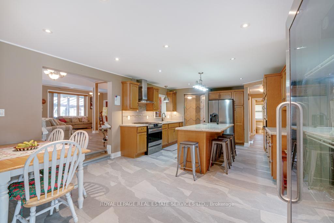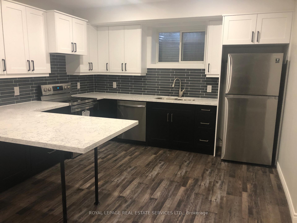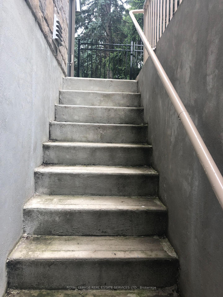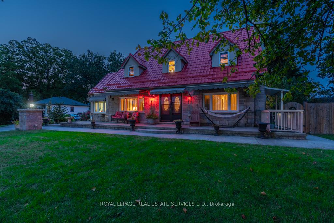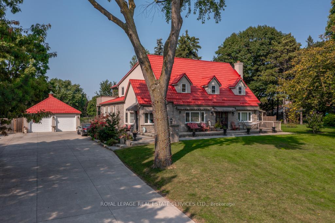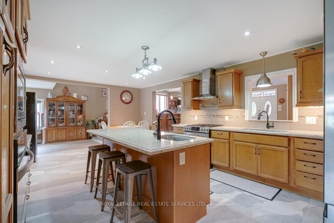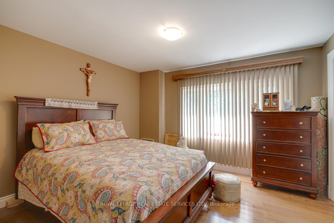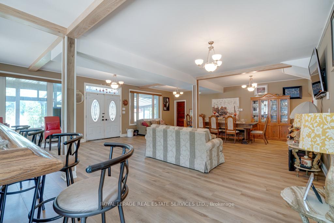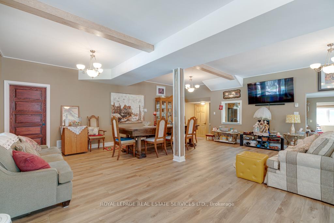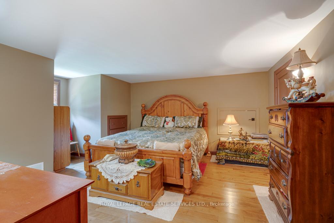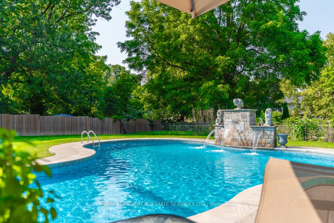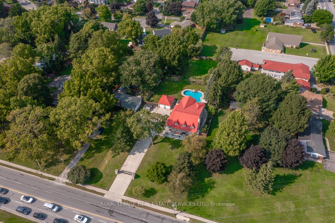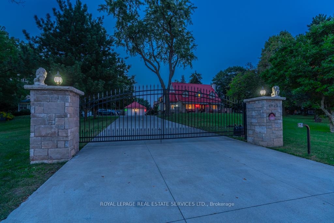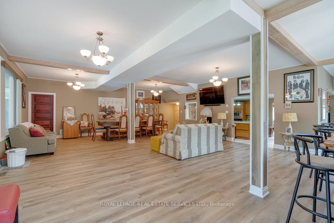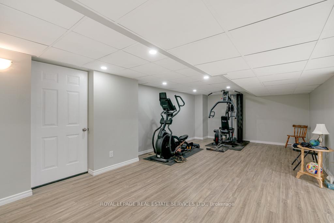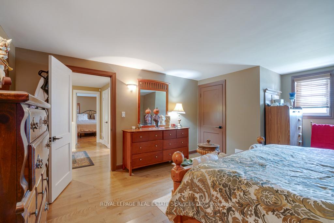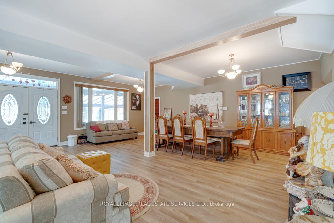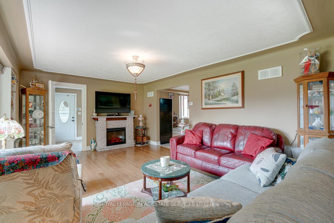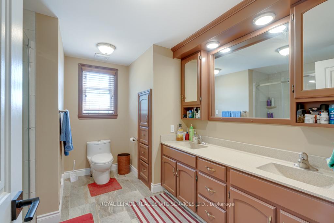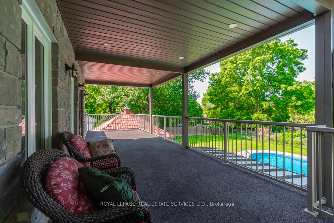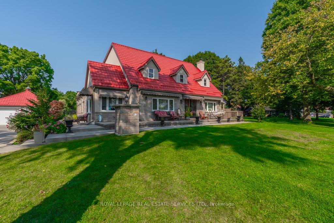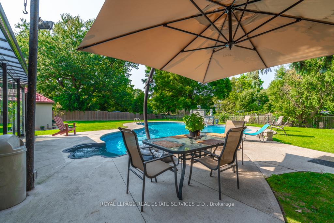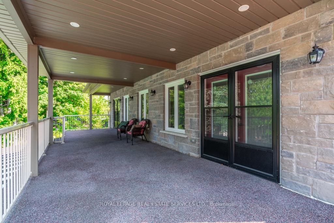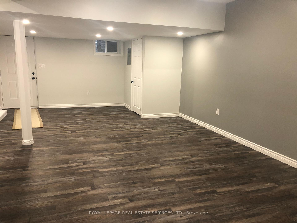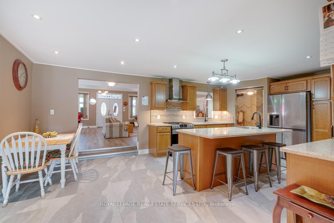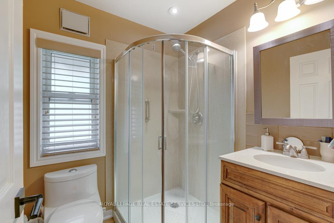$1,950,000
Available - For Sale
Listing ID: X12134172
6949 Thorold Stone Road , Niagara Falls, L2J 1B5, Niagara
| Truly An Incredible Property. The Best Of Both Worlds, Peaceful Country Living In The City. You Couldn't Ask For Anything Better!! This Home Is Just Under An Acre And About 4600 sq ft Above Grade. Tons Of Renovations Done Over The Years. Too Many To Mention. Renovated Kitchen With Quartz, Stainless Steel Appliances, New Hardwood and Laminate Flooring. Complete Backyard Oasis With Inground Heated Pool Fully Landscaped Along With Fountain With A 3 Piece Outdoor Washroom. Gorgeous 4 Season Sunroom With Fully Functional Kitchen. 6 Above Grade Large Bedrooms, 2 Primary Each With Their Own Luxury Ensuite Baths, Huge Balcony/Terrace Overlooking The Backyard. This Property Also Has Many Capabilities For Multigenerational Living. Fully Renovated Legal 2+1 Bed Basement Apartment Currently Rented At 1750 All Inclusive. This Property Needs To Be Seen To Be Truly Appreciated. Additional Photos and Property Information Available Upon Request. |
| Price | $1,950,000 |
| Taxes: | $10745.00 |
| Assessment Year: | 2024 |
| Occupancy: | Owner+T |
| Address: | 6949 Thorold Stone Road , Niagara Falls, L2J 1B5, Niagara |
| Acreage: | .50-1.99 |
| Directions/Cross Streets: | Thorold Stone and Dorchester |
| Rooms: | 13 |
| Rooms +: | 6 |
| Bedrooms: | 6 |
| Bedrooms +: | 2 |
| Family Room: | T |
| Basement: | Separate Ent, Apartment |
| Level/Floor | Room | Length(ft) | Width(ft) | Descriptions | |
| Room 1 | Ground | Foyer | 7.25 | 14.24 | Laminate, Combined w/Great Rm, Combined w/Living |
| Room 2 | Ground | Great Roo | 15.09 | 22.07 | W/O To Patio, Combined w/Dining, Laminate |
| Room 3 | Ground | Dining Ro | 9.09 | 22.07 | Laminate, Combined w/Great Rm, Overlooks Backyard |
| Room 4 | Ground | Kitchen | 16.83 | 14.24 | Quartz Counter, Stainless Steel Appl, Combined w/Br |
| Room 5 | Ground | Breakfast | 6.92 | 14.24 | Combined w/Kitchen, Tile Floor |
| Room 6 | Ground | Living Ro | 21.48 | 11.25 | Hardwood Floor, W/O To Porch |
| Room 7 | Ground | Primary B | 22.66 | 24.01 | Hardwood Floor, 4 Pc Ensuite, Closet |
| Room 8 | Ground | Bedroom | 9.91 | 12.4 | Hardwood Floor, Closet, Window |
| Room 9 | Second | Primary B | 22.66 | 15.48 | 6 Pc Ensuite, Hardwood Floor, W/O To Balcony |
| Room 10 | Second | Bedroom | 11.68 | 18.76 | Hardwood Floor, W/O To Balcony, Closet |
| Room 11 | Second | Bedroom | 11.68 | 16.83 | Hardwood Floor, Closet, Window |
| Room 12 | Second | Bedroom | 23.26 | 24.73 | Hardwood Floor, Closet, Window |
| Washroom Type | No. of Pieces | Level |
| Washroom Type 1 | 2 | Ground |
| Washroom Type 2 | 3 | Ground |
| Washroom Type 3 | 4 | Ground |
| Washroom Type 4 | 3 | Second |
| Washroom Type 5 | 6 | Second |
| Total Area: | 0.00 |
| Approximatly Age: | 31-50 |
| Property Type: | Detached |
| Style: | 2-Storey |
| Exterior: | Stucco (Plaster), Stone |
| Garage Type: | Detached |
| (Parking/)Drive: | Private Do |
| Drive Parking Spaces: | 15 |
| Park #1 | |
| Parking Type: | Private Do |
| Park #2 | |
| Parking Type: | Private Do |
| Pool: | Inground |
| Other Structures: | Drive Shed, Ga |
| Approximatly Age: | 31-50 |
| Approximatly Square Footage: | 3500-5000 |
| Property Features: | Level, Library |
| CAC Included: | N |
| Water Included: | N |
| Cabel TV Included: | N |
| Common Elements Included: | N |
| Heat Included: | N |
| Parking Included: | N |
| Condo Tax Included: | N |
| Building Insurance Included: | N |
| Fireplace/Stove: | Y |
| Heat Type: | Forced Air |
| Central Air Conditioning: | Central Air |
| Central Vac: | Y |
| Laundry Level: | Syste |
| Ensuite Laundry: | F |
| Sewers: | Sewer |
$
%
Years
This calculator is for demonstration purposes only. Always consult a professional
financial advisor before making personal financial decisions.
| Although the information displayed is believed to be accurate, no warranties or representations are made of any kind. |
| ROYAL LEPAGE REAL ESTATE SERVICES LTD. |
|
|
Gary Singh
Broker
Dir:
416-333-6935
Bus:
905-475-4750
| Book Showing | Email a Friend |
Jump To:
At a Glance:
| Type: | Freehold - Detached |
| Area: | Niagara |
| Municipality: | Niagara Falls |
| Neighbourhood: | 206 - Stamford |
| Style: | 2-Storey |
| Approximate Age: | 31-50 |
| Tax: | $10,745 |
| Beds: | 6+2 |
| Baths: | 5 |
| Fireplace: | Y |
| Pool: | Inground |
Locatin Map:
Payment Calculator:

