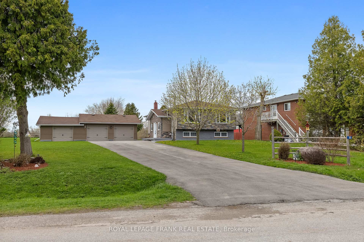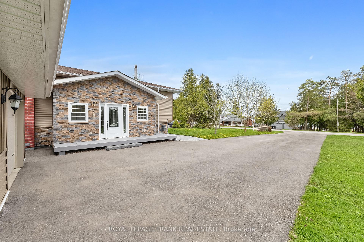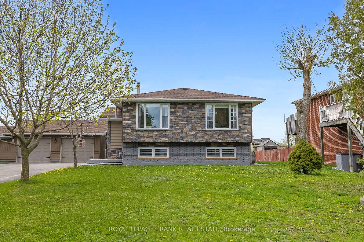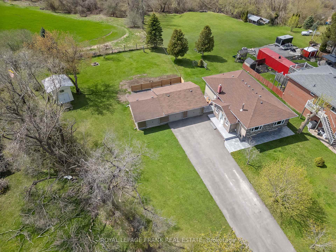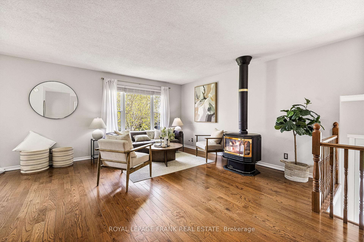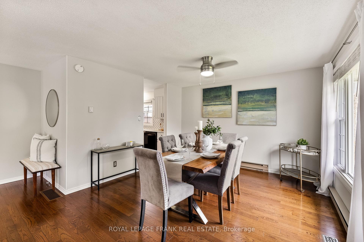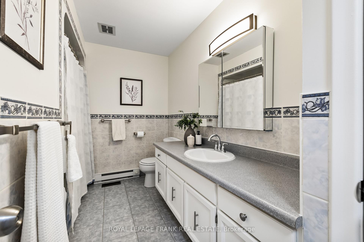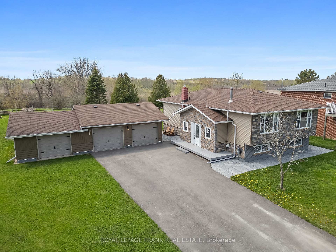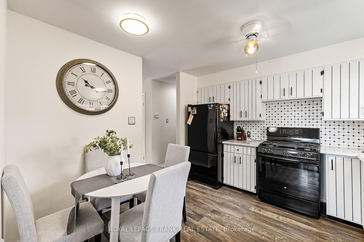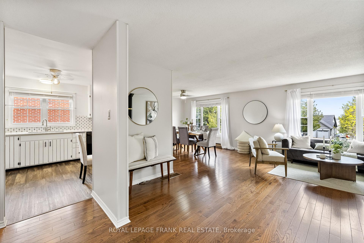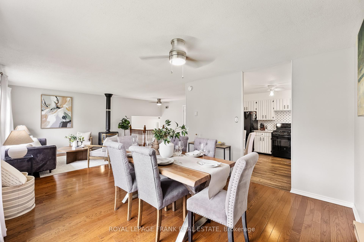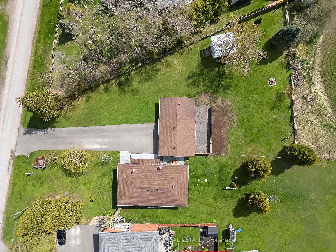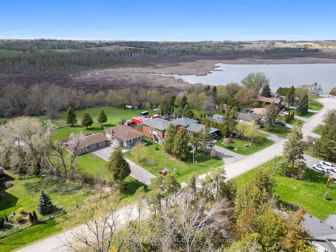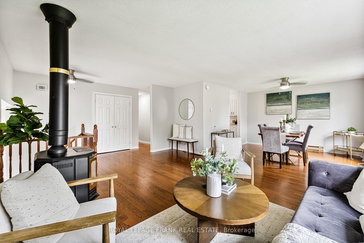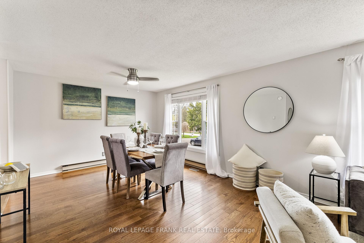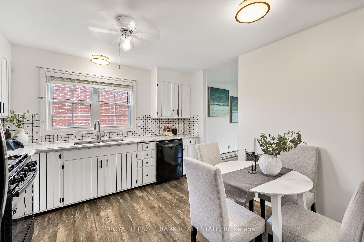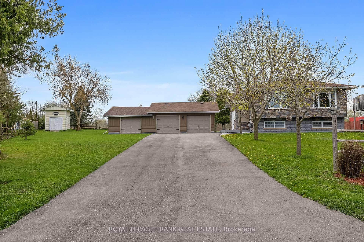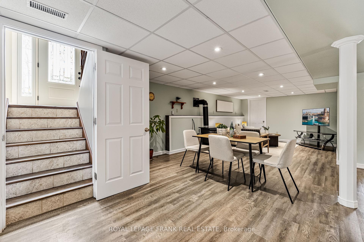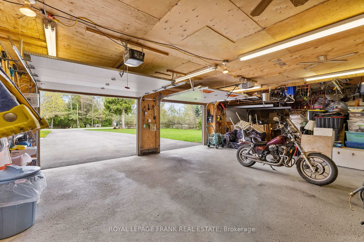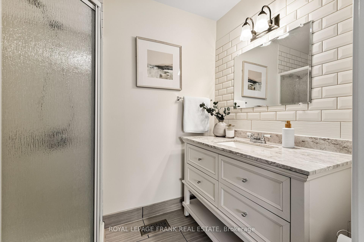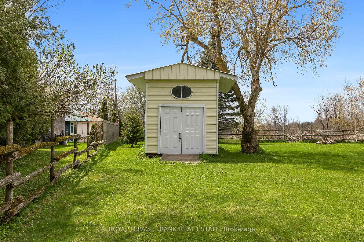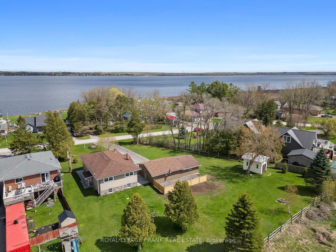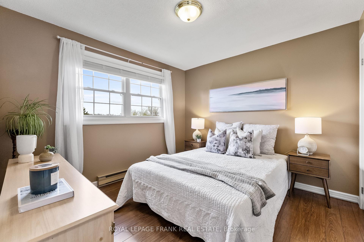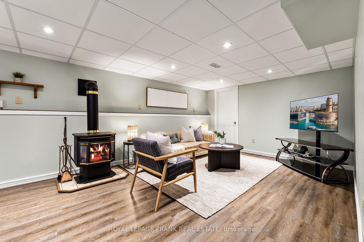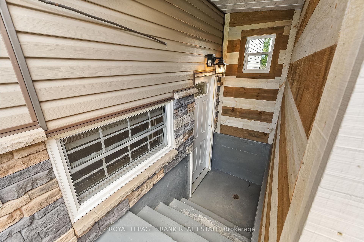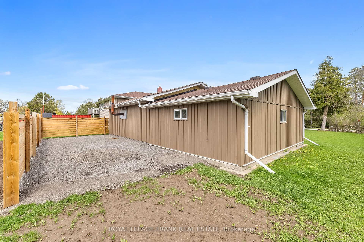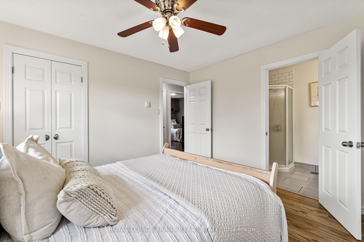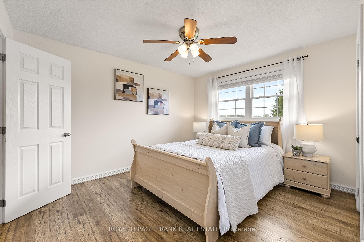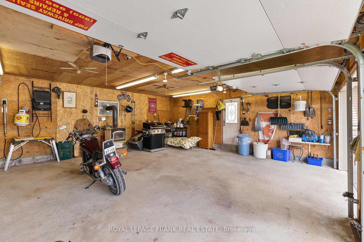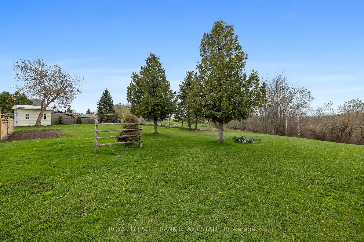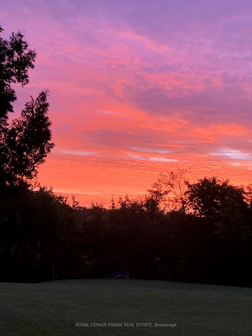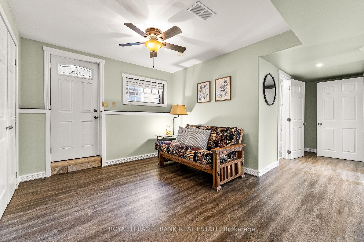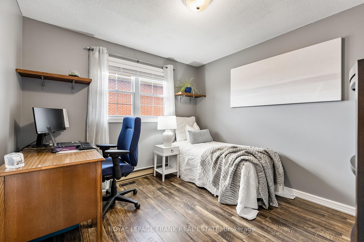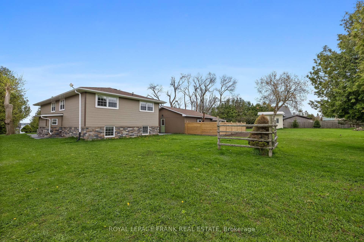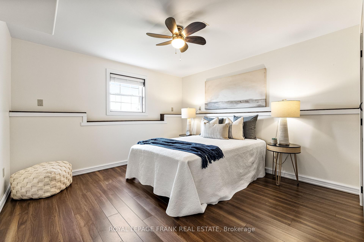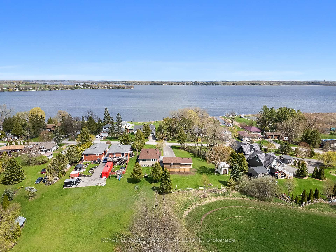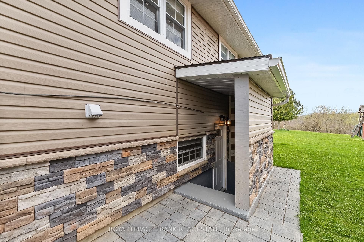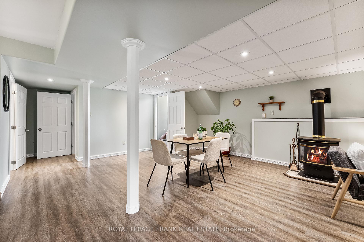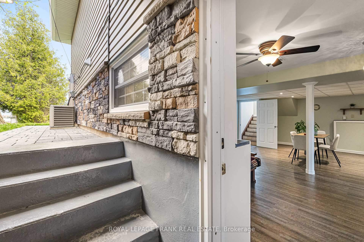$929,000
Available - For Sale
Listing ID: X12132958
30 Druan Driv , Kawartha Lakes, L9L 1B6, Kawartha Lakes
| Welcome to your dream retreat just 10 minutes from Port Perry! This meticulously maintained 3+1 bedroom, 3 full bathroom home sits on a beautifully landscaped 0.88-acre double lot on a quiet street with views of Lake Scugog right across the road. Enjoy the serenity of having no rear neighbours and the convenience of a nearby boat launch and marina less than 5 minutes away. Inside, the bright and spacious layout features a kitchen with quartz countertops, a gas fireplace on each level, and a primary suite with a 3-piece ensuite. The finished basement with its own separate entrance offers great in-law or income potential, boasting large above-grade windows and its own gas fireplace. Outside, a long driveway accommodates up to 14 vehicles and leads to a detached 3-car garage complete with hydro and a wood stove perfect for hobbyists or extra storage. Entertain or relax on the composite deck and patio with a gas BBQ hookup, surrounded by nearly an acre of private, peaceful property. Additional features include 200-amp service, a long list of recent upgrades, and a quiet lifestyle just moments from the water. Simply move in and enjoy. This one checks all the boxes, don't miss it! |
| Price | $929,000 |
| Taxes: | $4508.78 |
| Occupancy: | Owner |
| Address: | 30 Druan Driv , Kawartha Lakes, L9L 1B6, Kawartha Lakes |
| Acreage: | .50-1.99 |
| Directions/Cross Streets: | Simcoe St & River St |
| Rooms: | 6 |
| Rooms +: | 2 |
| Bedrooms: | 3 |
| Bedrooms +: | 1 |
| Family Room: | F |
| Basement: | Separate Ent, Finished |
| Level/Floor | Room | Length(ft) | Width(ft) | Descriptions | |
| Room 1 | Main | Living Ro | 21.12 | 13.71 | Hardwood Floor, Combined w/Dining, Gas Fireplace |
| Room 2 | Main | Dining Ro | 12.76 | 10.82 | Hardwood Floor, Combined w/Living, Overlooks Frontyard |
| Room 3 | Main | Kitchen | 11.02 | 10.46 | Quartz Counter, Window, Combined w/Dining |
| Room 4 | Main | Primary B | 12.07 | 10.59 | 3 Pc Ensuite, Closet, Window |
| Room 5 | Main | Bedroom 2 | 10.07 | 10.5 | Closet, Window |
| Room 6 | Main | Bedroom 3 | 9.91 | 10.5 | Closet, Window |
| Room 7 | Basement | Recreatio | 28.14 | 24.21 | Vinyl Floor, Gas Fireplace |
| Room 8 | Basement | Bedroom 4 | 13.35 | 11.81 | Laminate, Window, Closet |
| Washroom Type | No. of Pieces | Level |
| Washroom Type 1 | 4 | Main |
| Washroom Type 2 | 3 | Main |
| Washroom Type 3 | 4 | Basement |
| Washroom Type 4 | 0 | |
| Washroom Type 5 | 0 |
| Total Area: | 0.00 |
| Property Type: | Detached |
| Style: | Bungalow-Raised |
| Exterior: | Stone, Vinyl Siding |
| Garage Type: | Detached |
| (Parking/)Drive: | Private |
| Drive Parking Spaces: | 14 |
| Park #1 | |
| Parking Type: | Private |
| Park #2 | |
| Parking Type: | Private |
| Pool: | None |
| Other Structures: | Garden Shed |
| Approximatly Square Footage: | 1100-1500 |
| CAC Included: | N |
| Water Included: | N |
| Cabel TV Included: | N |
| Common Elements Included: | N |
| Heat Included: | N |
| Parking Included: | N |
| Condo Tax Included: | N |
| Building Insurance Included: | N |
| Fireplace/Stove: | Y |
| Heat Type: | Forced Air |
| Central Air Conditioning: | Central Air |
| Central Vac: | N |
| Laundry Level: | Syste |
| Ensuite Laundry: | F |
| Sewers: | Septic |
| Water: | Drilled W |
| Water Supply Types: | Drilled Well |
| Utilities-Hydro: | Y |
$
%
Years
This calculator is for demonstration purposes only. Always consult a professional
financial advisor before making personal financial decisions.
| Although the information displayed is believed to be accurate, no warranties or representations are made of any kind. |
| ROYAL LEPAGE FRANK REAL ESTATE |
|
|
Gary Singh
Broker
Dir:
416-333-6935
Bus:
905-475-4750
| Virtual Tour | Book Showing | Email a Friend |
Jump To:
At a Glance:
| Type: | Freehold - Detached |
| Area: | Kawartha Lakes |
| Municipality: | Kawartha Lakes |
| Neighbourhood: | Mariposa |
| Style: | Bungalow-Raised |
| Tax: | $4,508.78 |
| Beds: | 3+1 |
| Baths: | 3 |
| Fireplace: | Y |
| Pool: | None |
Locatin Map:
Payment Calculator:

