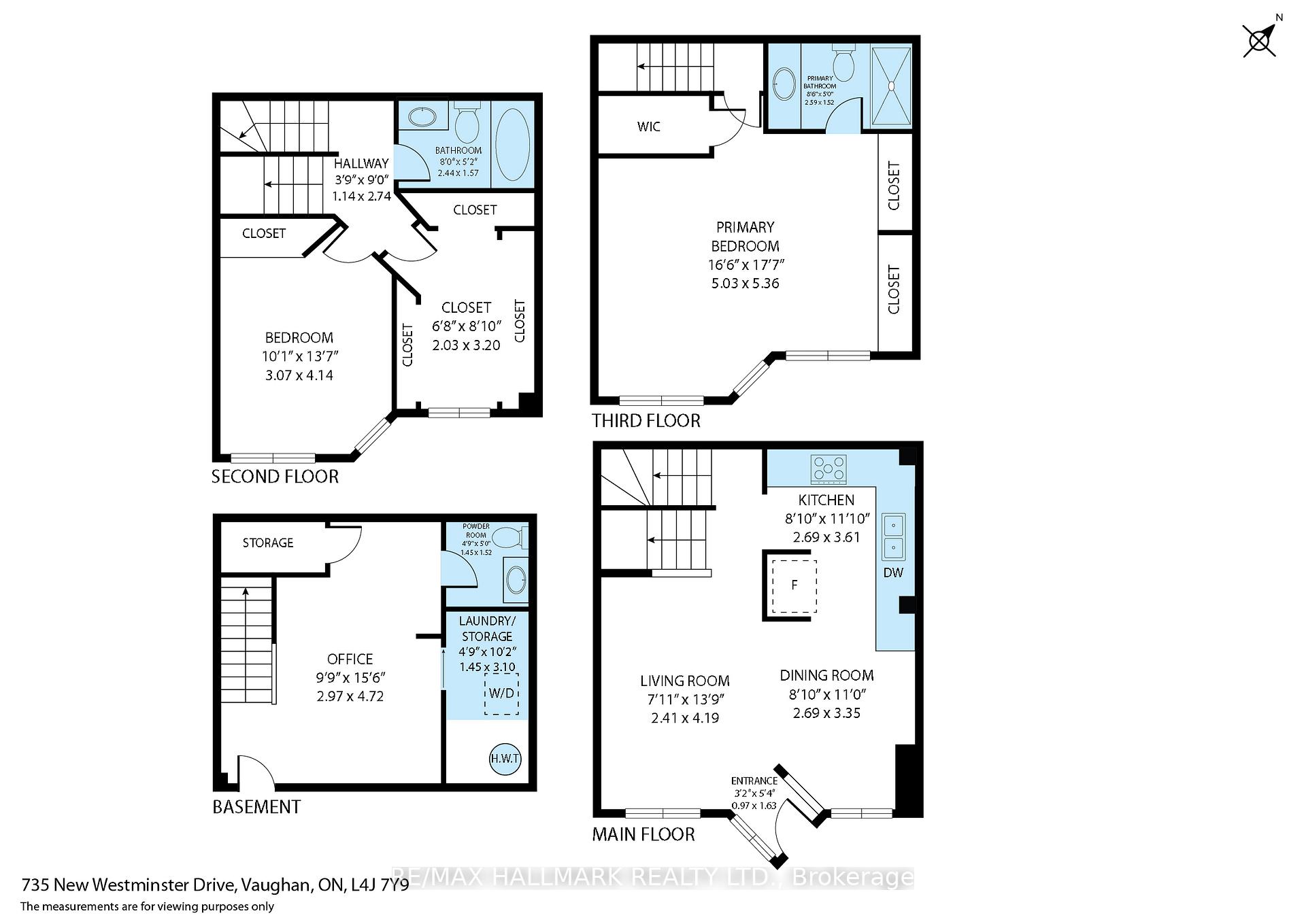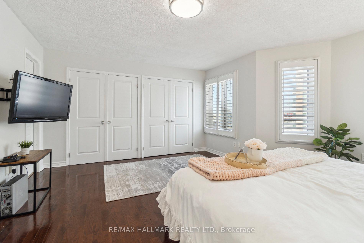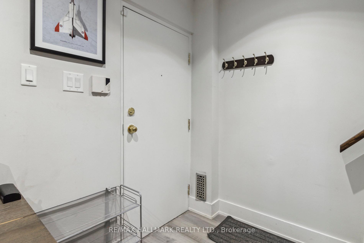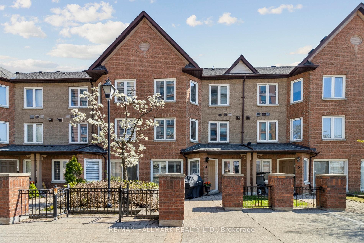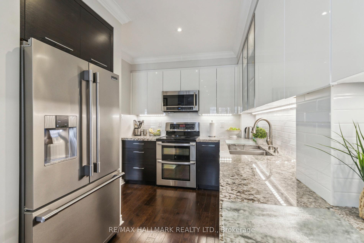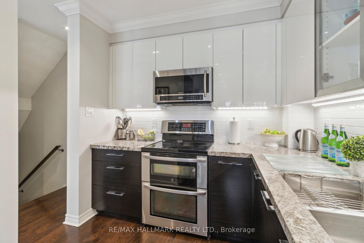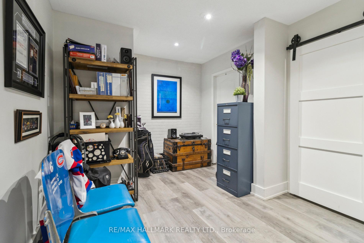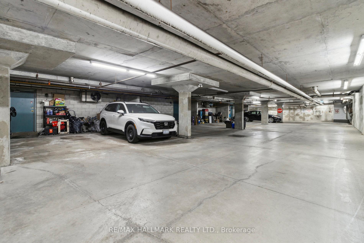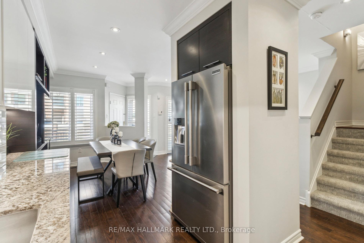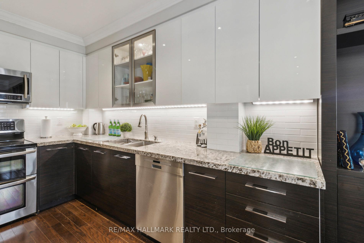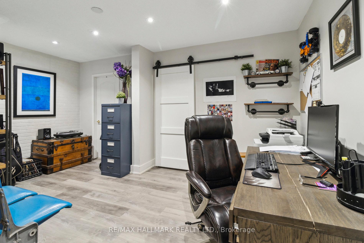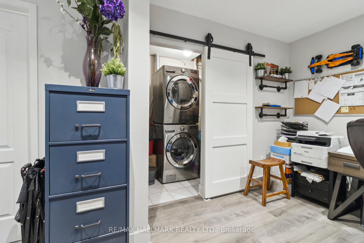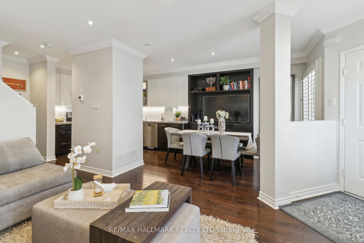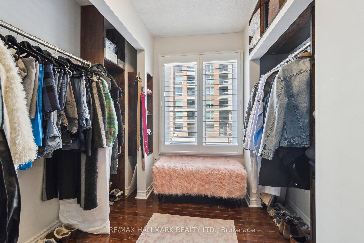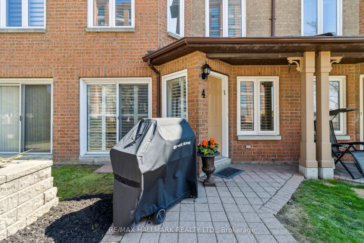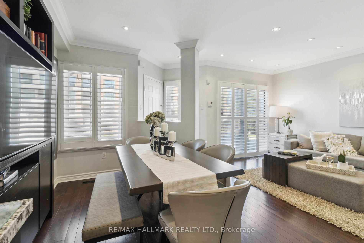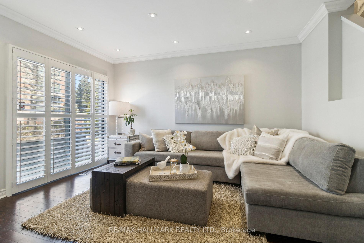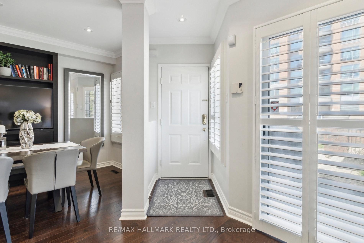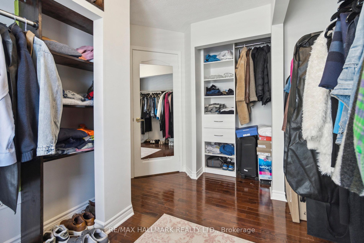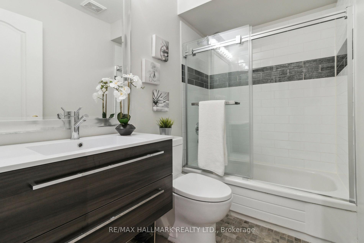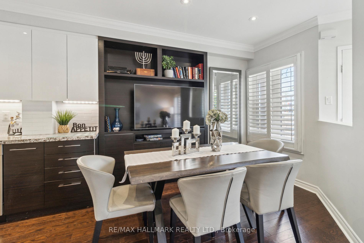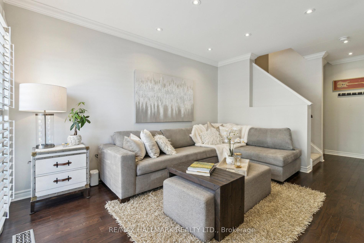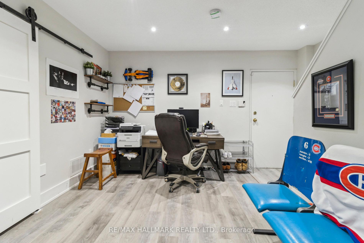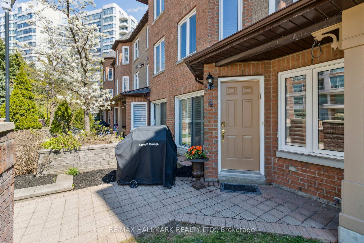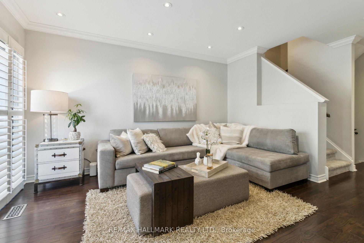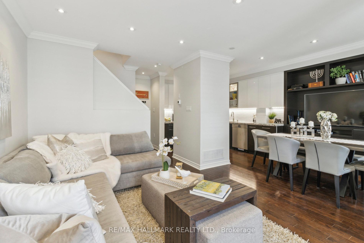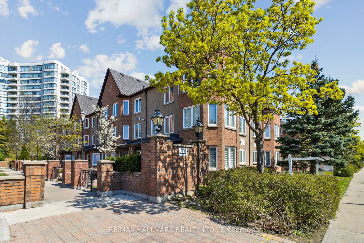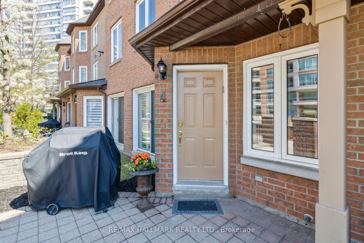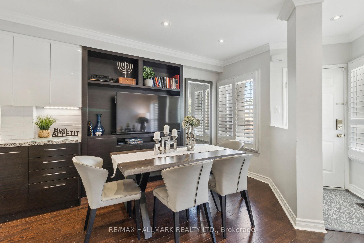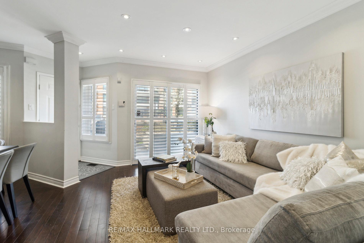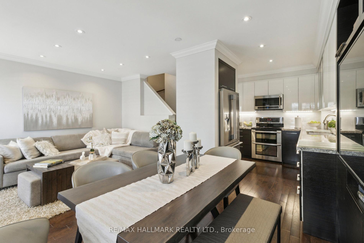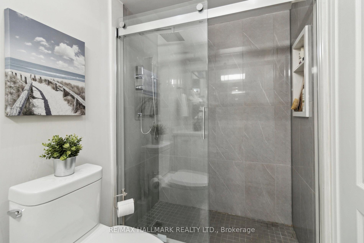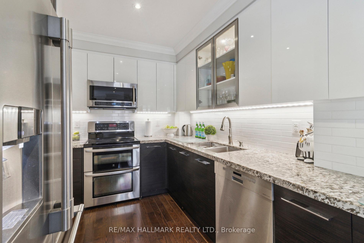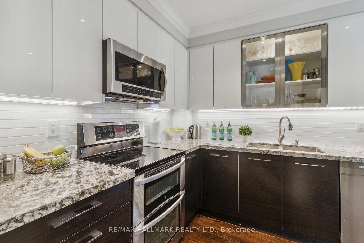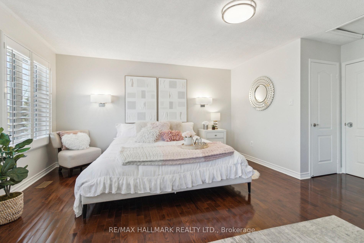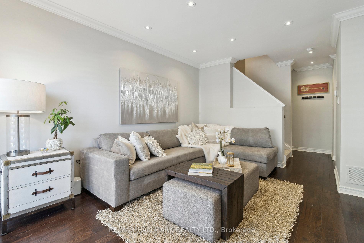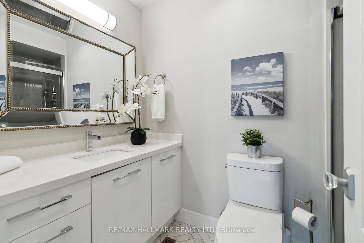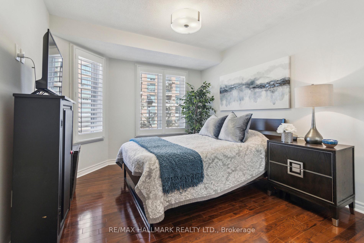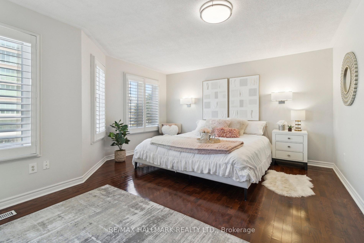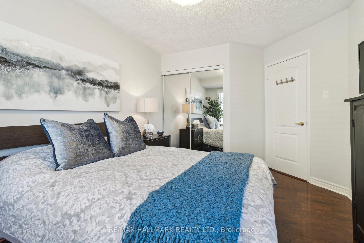$868,000
Available - For Sale
Listing ID: N12133833
735 New Westminster Driv , Vaughan, L4J 7Y9, York
| Gorgeous Move-In Ready Townhome in Prime Thornhill Location!Beautifully renovated townhome offers nearly 1,600 sq. ft. of functional living space with over $100K in upgrades. Located in one of Thornhills most desirable communities, this home is the perfect blend of style, comfort, and convenience. Step inside to a bright, open-concept main floor featuring smooth ceilings, elegant crown moulding, pot lights, and California shutters on all windows. The modern kitchen is outfitted with granite countertops, backsplash, balance, built-in stainless steel appliances, and custom cabinetry that extends into the dining area for additional storage and seamless design. The spacious living and dining room walks out to a private front patio where BBQs are permitted ideal for entertaining or relaxing outdoors. Upstairs, the generous primary suite features a 4-piece ensuite and his-and-hers closets with built-in organizers. The second floor also includes a second bedroom and a third bedroom currently converted into a dream walk-in closet perfect for clothing and shoe lovers. All bathrooms have been fully renovated, featuring a modern walk-in shower and sleek finishes.The finished basement includes a large rec room, 2-piece bath, laundry, closet, and direct garage access ideal as a 4th bedroom or home office * Two underground parking spots with direct access * Maintenance fees include high-speed internet, cable & water * No direct front neighbours * Visitor parking right outside for easy unloading* Steps to Promenade Mall, Viva Transit, Walmart, No Frills, T&T, synagogues, and parks. Zoned for top-rated schools including Brownridge P.S., St. Elizabeth C.H.S., Frechette French Immersion, and Westmount Collegiate. Don't miss this turnkey gem in the heart of Thornhill! |
| Price | $868,000 |
| Taxes: | $3262.00 |
| Occupancy: | Owner |
| Address: | 735 New Westminster Driv , Vaughan, L4J 7Y9, York |
| Postal Code: | L4J 7Y9 |
| Province/State: | York |
| Directions/Cross Streets: | Bathurst/Centre |
| Level/Floor | Room | Length(ft) | Width(ft) | Descriptions | |
| Room 1 | Main | Living Ro | 13.48 | 18.5 | Combined w/Dining, Hardwood Floor, Pot Lights |
| Room 2 | Main | Dining Ro | 13.48 | 18.5 | Combined w/Living, Hardwood Floor, Pot Lights |
| Room 3 | Main | Kitchen | 9.18 | 8.2 | Hardwood Floor, Stainless Steel Appl, Granite Counters |
| Room 4 | Third | Primary B | 16.76 | 14.27 | Hardwood Floor, 4 Pc Ensuite, His and Hers Closets |
| Room 5 | Second | Bedroom 2 | 11.91 | 10.04 | Hardwood Floor, Large Closet, California Shutters |
| Room 6 | Second | Bedroom 3 | 12.99 | 10.04 | Hardwood Floor, Large Closet, California Shutters |
| Room 7 | Basement | Recreatio | 15.88 | 9.81 | Laminate, 2 Pc Bath, W/O To Garage |
| Washroom Type | No. of Pieces | Level |
| Washroom Type 1 | 4 | Second |
| Washroom Type 2 | 4 | Third |
| Washroom Type 3 | 2 | Lower |
| Washroom Type 4 | 0 | |
| Washroom Type 5 | 0 |
| Total Area: | 0.00 |
| Washrooms: | 3 |
| Heat Type: | Forced Air |
| Central Air Conditioning: | Central Air |
| Elevator Lift: | False |
$
%
Years
This calculator is for demonstration purposes only. Always consult a professional
financial advisor before making personal financial decisions.
| Although the information displayed is believed to be accurate, no warranties or representations are made of any kind. |
| RE/MAX HALLMARK REALTY LTD. |
|
|
Gary Singh
Broker
Dir:
416-333-6935
Bus:
905-475-4750
| Virtual Tour | Book Showing | Email a Friend |
Jump To:
At a Glance:
| Type: | Com - Condo Townhouse |
| Area: | York |
| Municipality: | Vaughan |
| Neighbourhood: | Brownridge |
| Style: | 3-Storey |
| Tax: | $3,262 |
| Maintenance Fee: | $826.14 |
| Beds: | 3 |
| Baths: | 3 |
| Fireplace: | N |
Locatin Map:
Payment Calculator:

