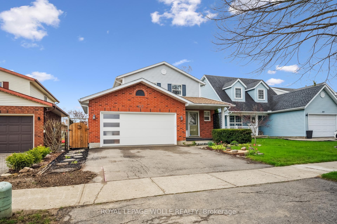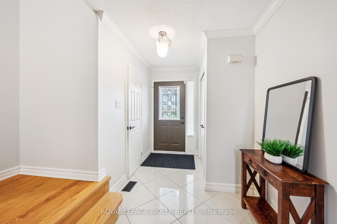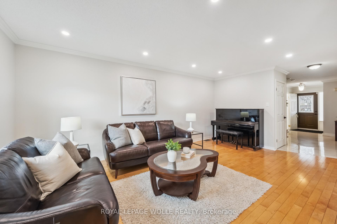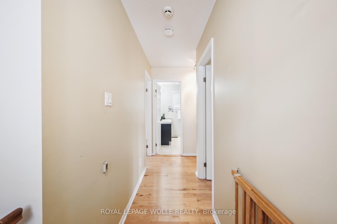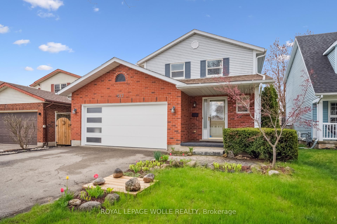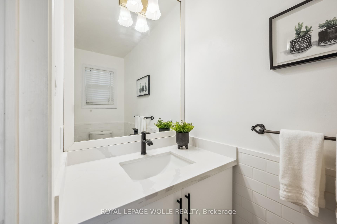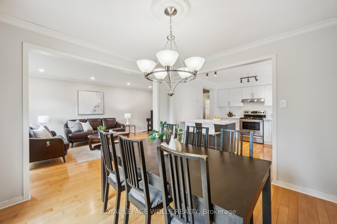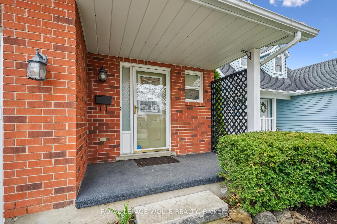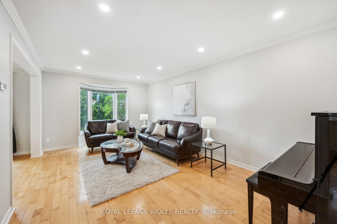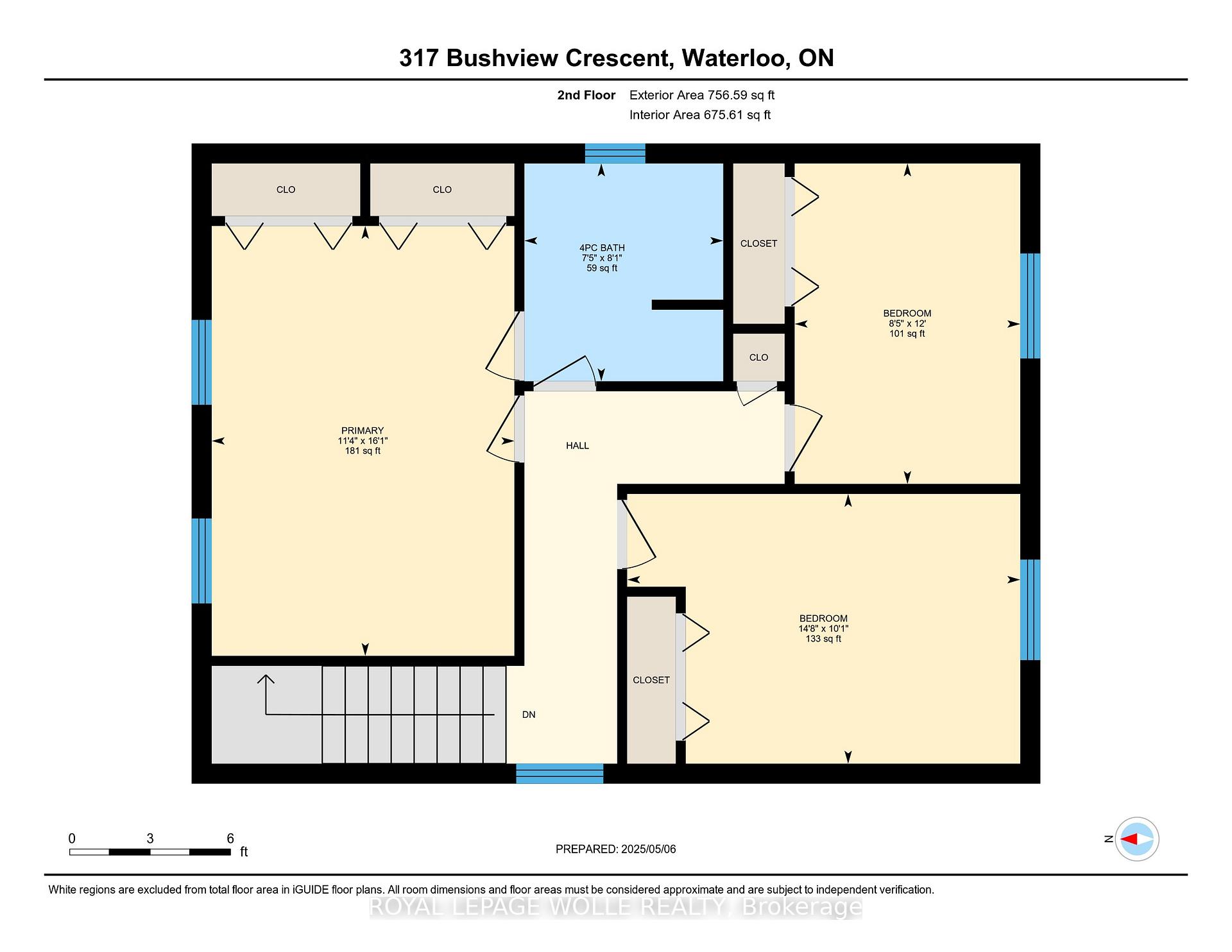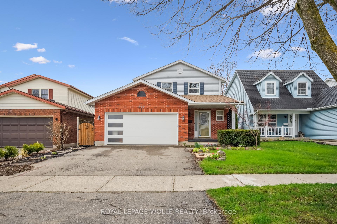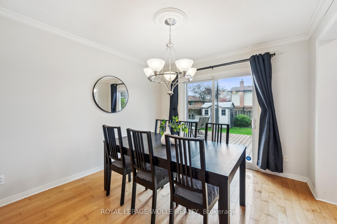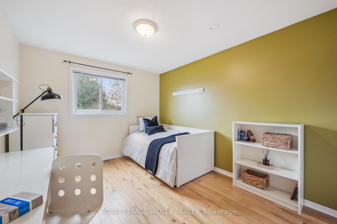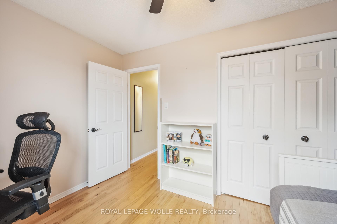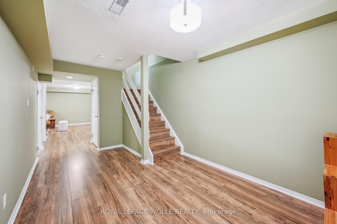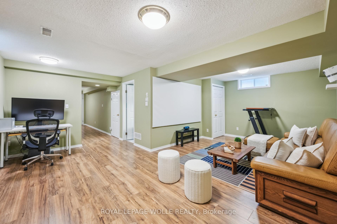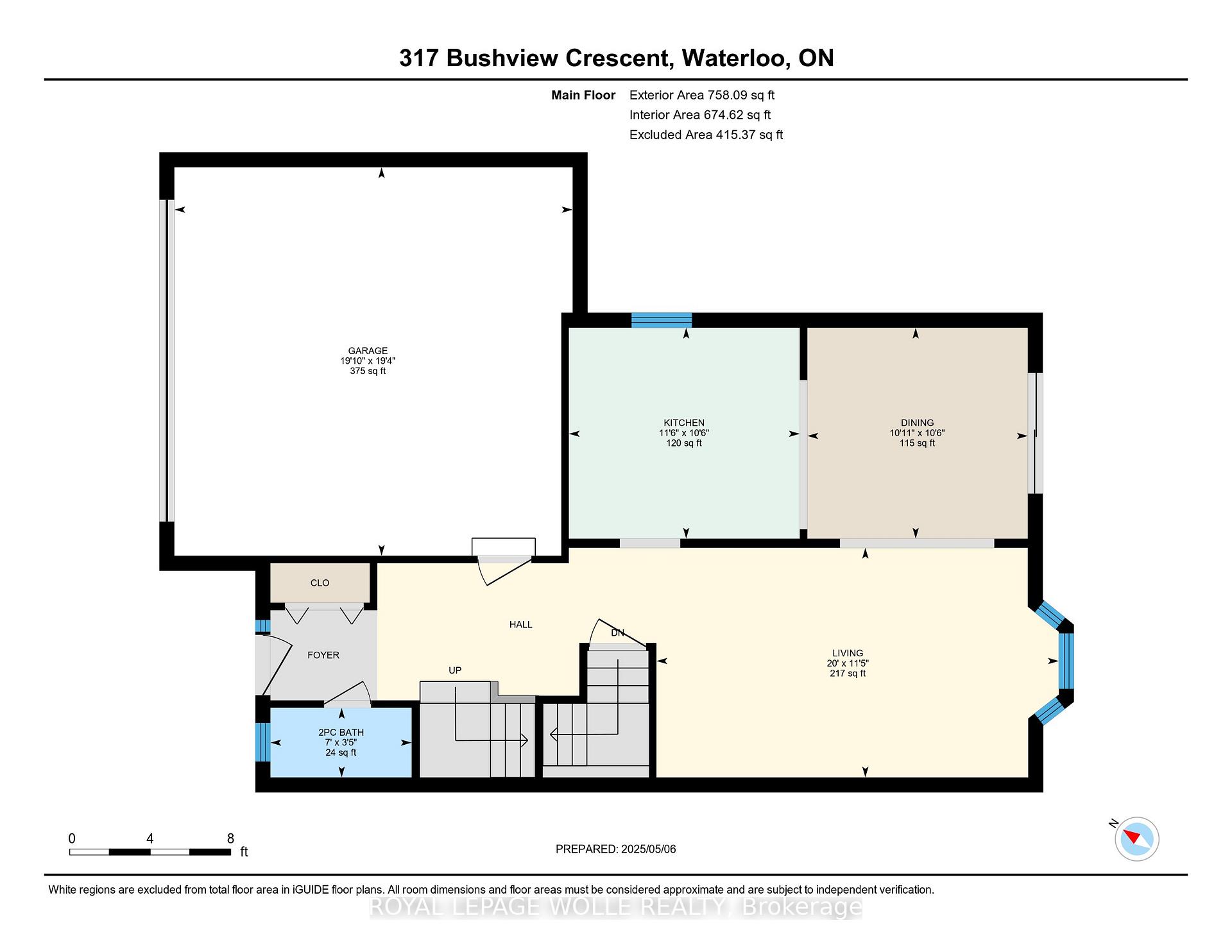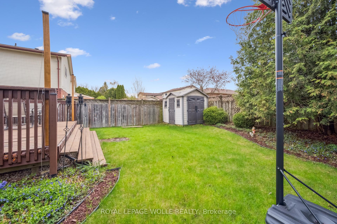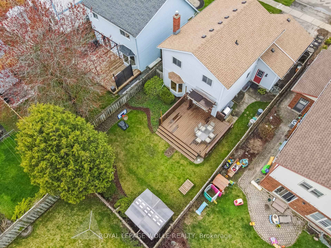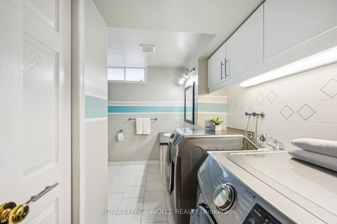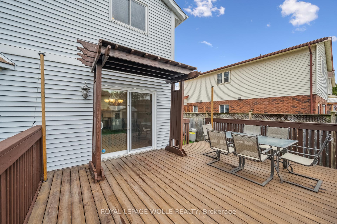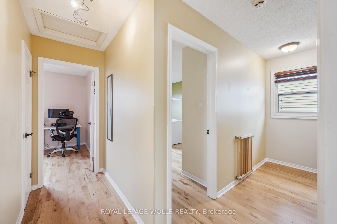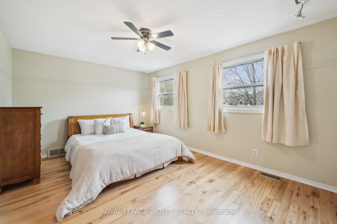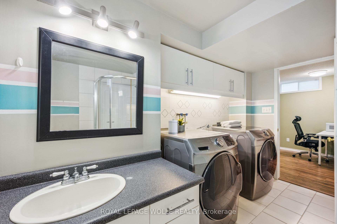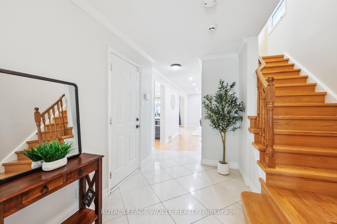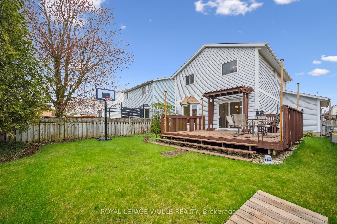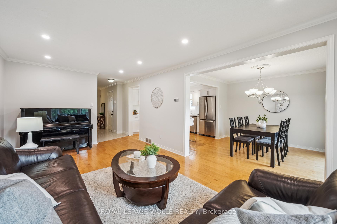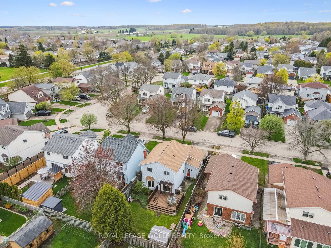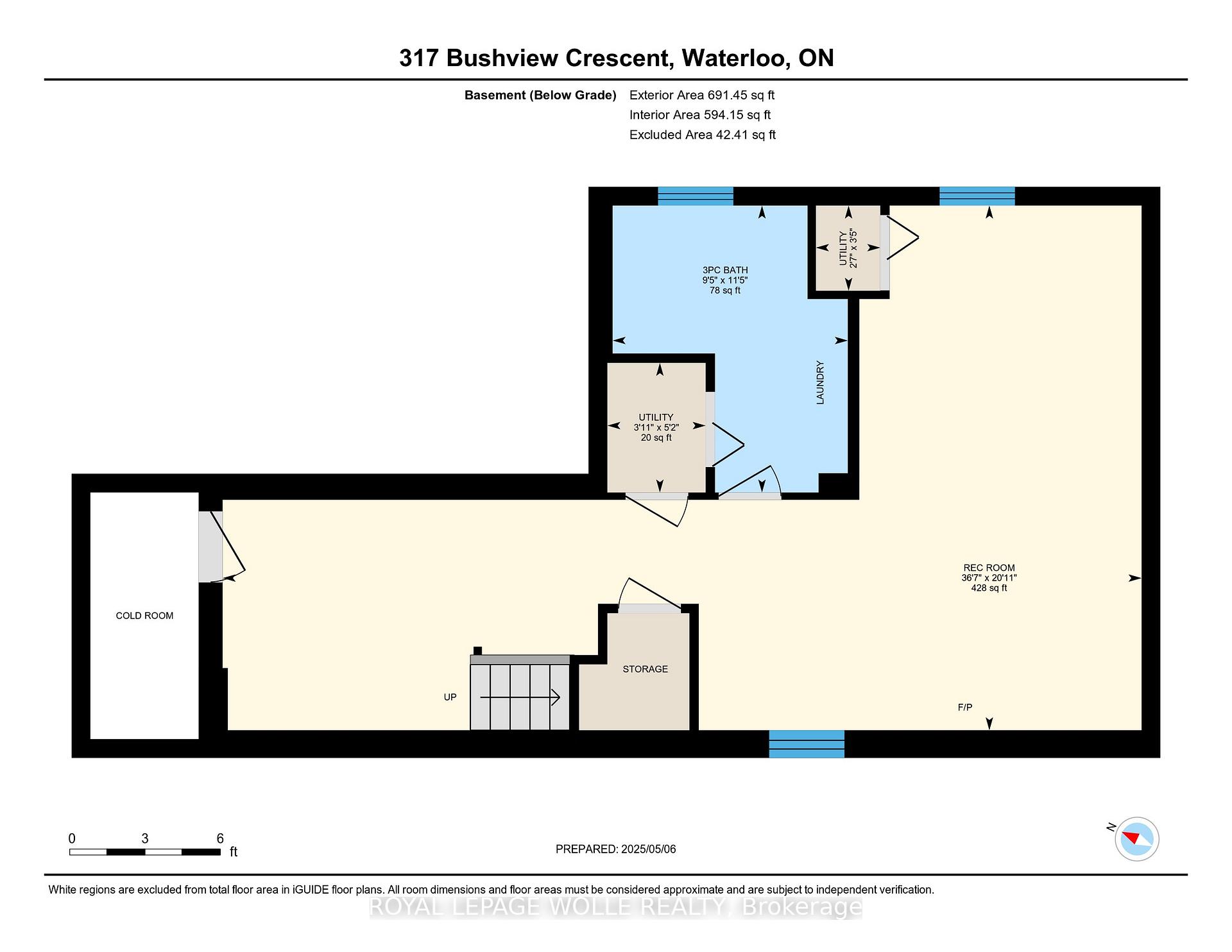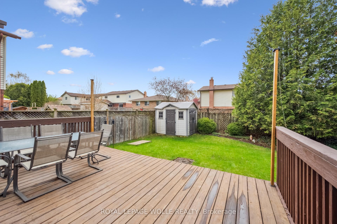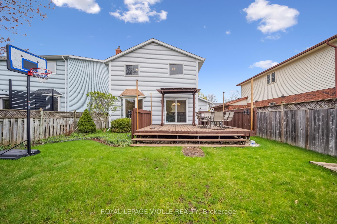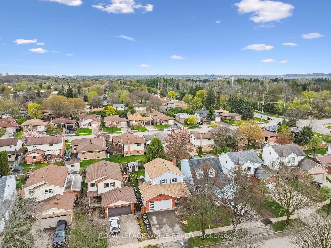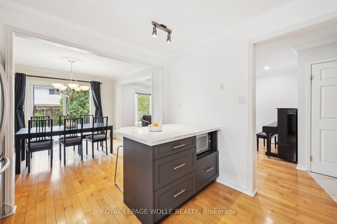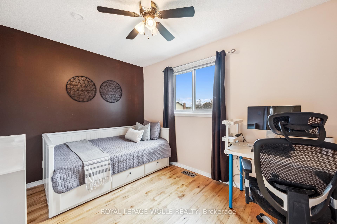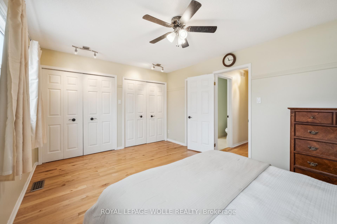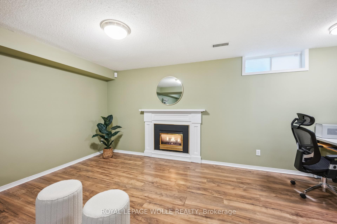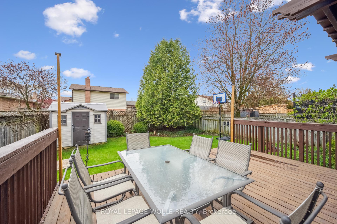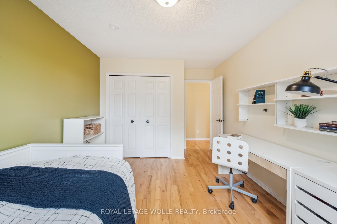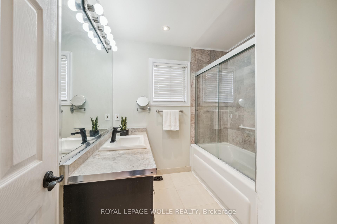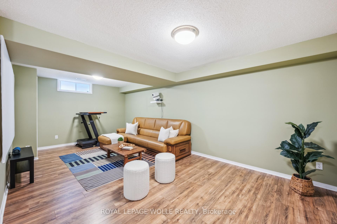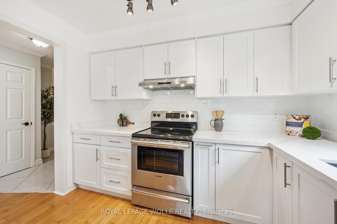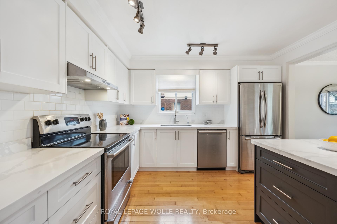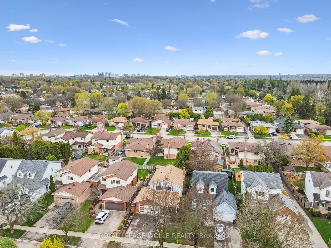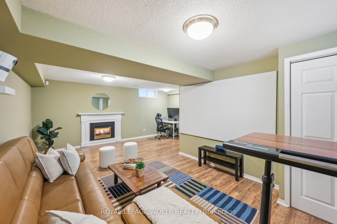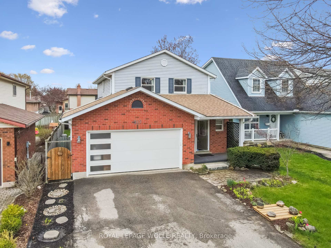$775,000
Available - For Sale
Listing ID: X12134208
317 Bushview Cres , Waterloo, N2V 2A6, Waterloo
| WELCOME TO YOUR NEW HOME! This is the one you've been waiting for! This beautiful family home is located in a prime location close to Laurel Creek Conservation Area, St Jacob's Farmer's Market, 2 Universities, expressway acces and even the future Waterloo Region Hospital. A large double driveway and double garage welcome you, offering plenty of places to park. Inside the spacious front foyer you'll appreciate the convenient renovated 2 piece bathroom. The main floor continues with an open concept living/dining room with plenty of bright windows. The renovated kitchen with quartz counters, backsplash and large island impresses everyone! Convenient sliders out to the deck, private fenced yard, with shed. Upstairs are 3 spacious bedrooms with ample closet space and a large 4 piece bathroom. Downstairs, the carpet-free theme continues and a large rec room as well as another 3 piece bathrooms. Updates like the garage door, roof, kitchen, bathroom, sump pump, appliances and furnace all make this home move-in ready for any smart buyer looking for their next home! All of this with great schools in the vicinity. Book your private viewing today! |
| Price | $775,000 |
| Taxes: | $4276.00 |
| Assessment Year: | 2025 |
| Occupancy: | Owner |
| Address: | 317 Bushview Cres , Waterloo, N2V 2A6, Waterloo |
| Directions/Cross Streets: | Conservation Dr and Westmount Rd |
| Rooms: | 9 |
| Bedrooms: | 3 |
| Bedrooms +: | 0 |
| Family Room: | F |
| Basement: | Full, Finished |
| Level/Floor | Room | Length(ft) | Width(ft) | Descriptions | |
| Room 1 | Main | Dining Ro | 10.46 | 10.96 | |
| Room 2 | Main | Kitchen | 10.46 | 11.48 | |
| Room 3 | Main | Living Ro | 11.41 | 20.01 | |
| Room 4 | Second | Bedroom | 16.04 | 11.28 | |
| Room 5 | Second | Bedroom 2 | 11.97 | 8.43 | |
| Room 6 | Second | Bedroom 3 | 10.07 | 14.66 | |
| Room 7 | Basement | Recreatio | 20.93 | 36.6 |
| Washroom Type | No. of Pieces | Level |
| Washroom Type 1 | 3 | |
| Washroom Type 2 | 4 | |
| Washroom Type 3 | 2 | |
| Washroom Type 4 | 0 | |
| Washroom Type 5 | 0 |
| Total Area: | 0.00 |
| Property Type: | Detached |
| Style: | 2-Storey |
| Exterior: | Brick, Vinyl Siding |
| Garage Type: | Attached |
| Drive Parking Spaces: | 2 |
| Pool: | None |
| Approximatly Square Footage: | 1500-2000 |
| CAC Included: | N |
| Water Included: | N |
| Cabel TV Included: | N |
| Common Elements Included: | N |
| Heat Included: | N |
| Parking Included: | N |
| Condo Tax Included: | N |
| Building Insurance Included: | N |
| Fireplace/Stove: | Y |
| Heat Type: | Forced Air |
| Central Air Conditioning: | Central Air |
| Central Vac: | N |
| Laundry Level: | Syste |
| Ensuite Laundry: | F |
| Sewers: | Sewer |
$
%
Years
This calculator is for demonstration purposes only. Always consult a professional
financial advisor before making personal financial decisions.
| Although the information displayed is believed to be accurate, no warranties or representations are made of any kind. |
| ROYAL LEPAGE WOLLE REALTY |
|
|
Gary Singh
Broker
Dir:
416-333-6935
Bus:
905-475-4750
| Virtual Tour | Book Showing | Email a Friend |
Jump To:
At a Glance:
| Type: | Freehold - Detached |
| Area: | Waterloo |
| Municipality: | Waterloo |
| Neighbourhood: | Dufferin Grove |
| Style: | 2-Storey |
| Tax: | $4,276 |
| Beds: | 3 |
| Baths: | 3 |
| Fireplace: | Y |
| Pool: | None |
Locatin Map:
Payment Calculator:

