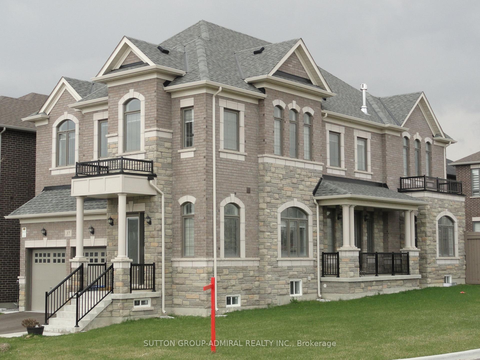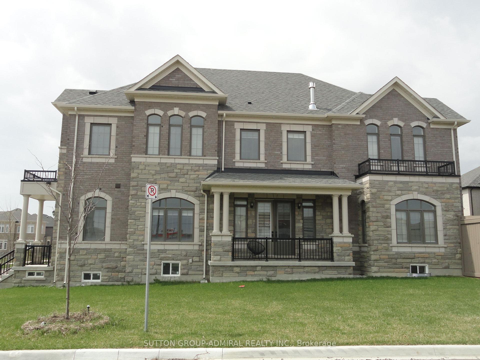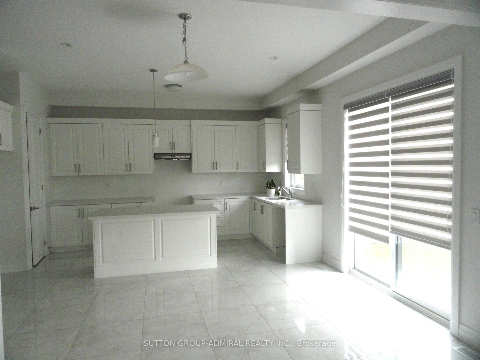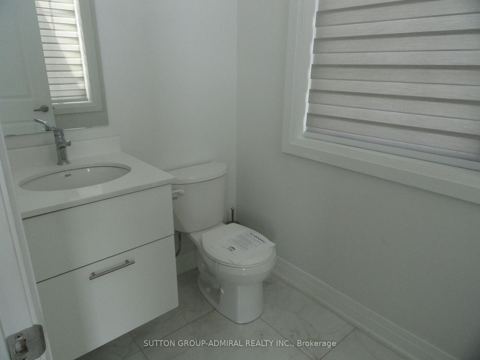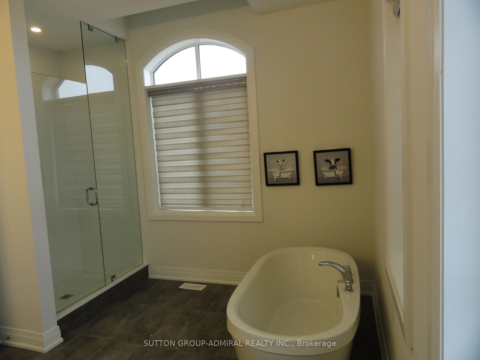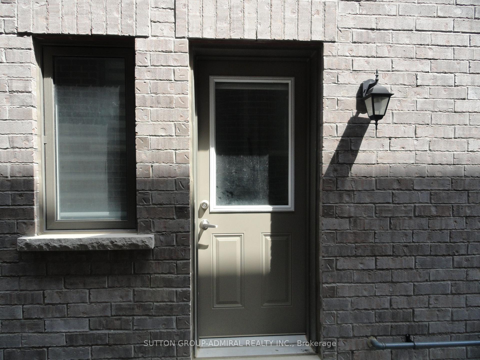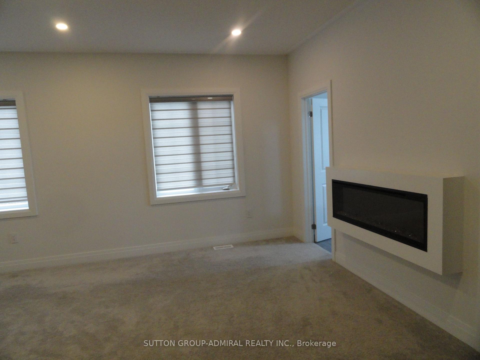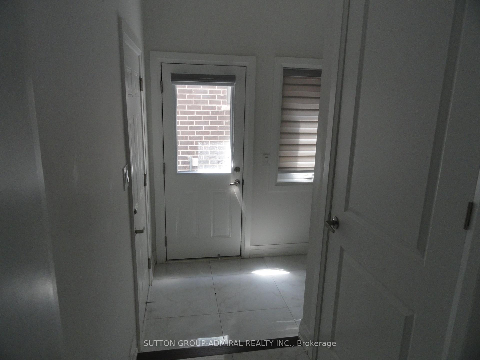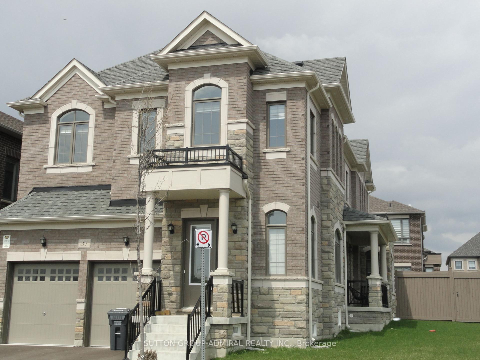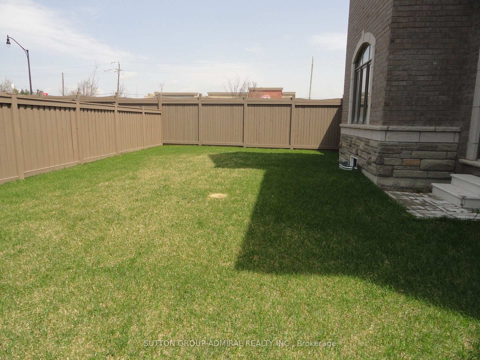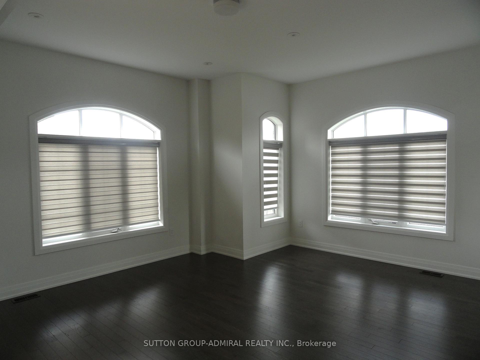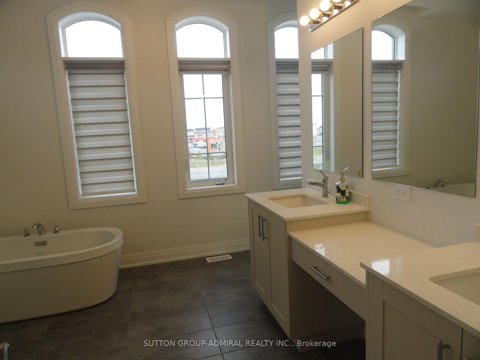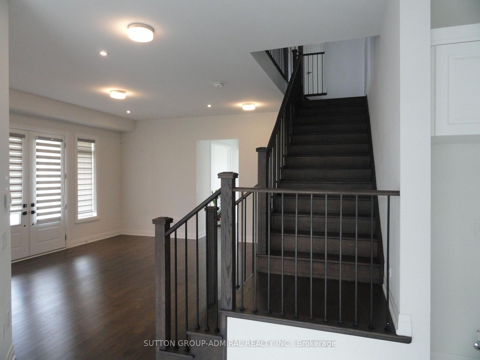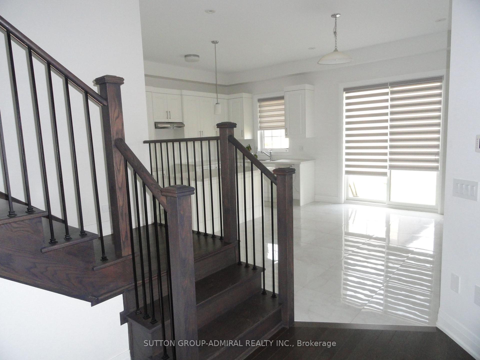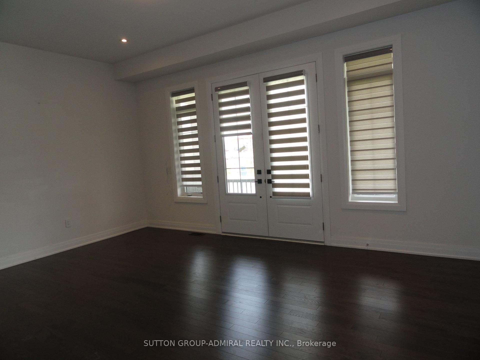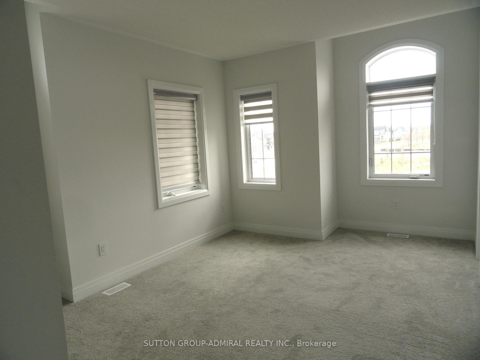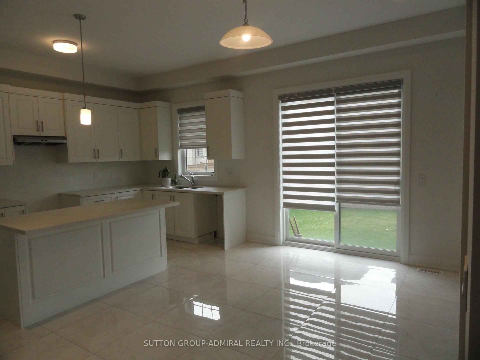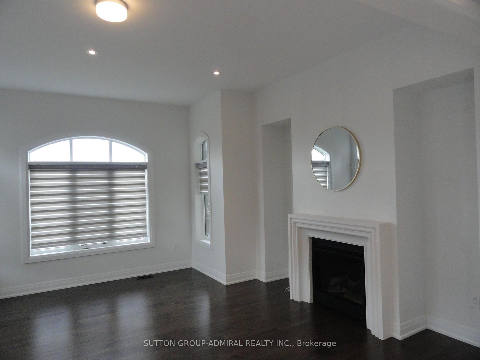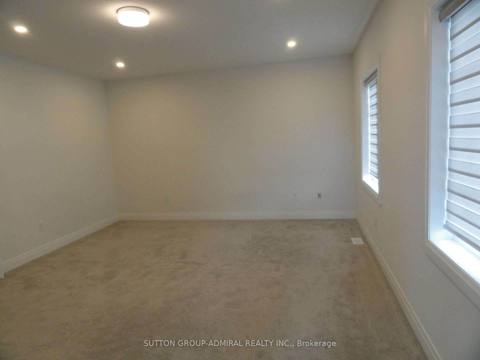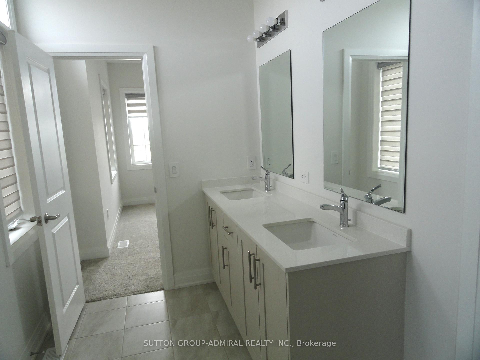$1,634,000
Available - For Sale
Listing ID: W12133629
37 Jura Cres , Brampton, L6P 0J4, Peel
| Bright - Spacious - Vacant 5 bedroom detached brick and stone dwelling with 9 feet high ceilings throughout and 3 full washrooms on 2nd floor - 3,255 square feet as per MPAC. Large master bedroom ensuite and the other four bedrooms are connected by jack and jill bathrooms. Access to garage from main floor laundry room. Side door entrance to a 9 feet high full basement. |
| Price | $1,634,000 |
| Taxes: | $9751.18 |
| Occupancy: | Vacant |
| Address: | 37 Jura Cres , Brampton, L6P 0J4, Peel |
| Directions/Cross Streets: | Mayfield Road & McVean Drive |
| Rooms: | 9 |
| Bedrooms: | 5 |
| Bedrooms +: | 0 |
| Family Room: | T |
| Basement: | Full, Separate Ent |
| Level/Floor | Room | Length(ft) | Width(ft) | Descriptions | |
| Room 1 | Main | Living Ro | 17.88 | 14.6 | Combined w/Dining, Hardwood Floor, W/O To Balcony |
| Room 2 | Main | Dining Ro | 17.88 | 14.6 | Hardwood Floor, Combined w/Living, Pot Lights |
| Room 3 | Main | Kitchen | 14.6 | 8.86 | Ceramic Floor, Centre Island, Pantry |
| Room 4 | Main | Breakfast | 8.86 | 8.69 | Ceramic Floor, Family Size Kitchen, W/O To Yard |
| Room 5 | Main | Family Ro | 17.94 | 15.91 | Hardwood Floor, Gas Fireplace, Pot Lights |
| Room 6 | Main | Den | 10 | 8.04 | Hardwood Floor, Pot Lights |
| Room 7 | Second | Primary B | 18.7 | 14.92 | Walk-In Closet(s), 5 Pc Ensuite |
| Room 8 | Second | Bedroom 2 | 10.17 | 9.35 | Closet, Semi Ensuite, Walk Through |
| Room 9 | Second | Bedroom 3 | 11.97 | 10.99 | Walk-In Closet(s), Semi Ensuite |
| Room 10 | Second | Bedroom 4 | 14.6 | 11.97 | Closet, Semi Ensuite |
| Room 11 | Second | Bedroom 5 | 10.99 | 10 | Double Closet, Semi Ensuite, Walk Through |
| Washroom Type | No. of Pieces | Level |
| Washroom Type 1 | 5 | Second |
| Washroom Type 2 | 4 | Second |
| Washroom Type 3 | 2 | Main |
| Washroom Type 4 | 0 | |
| Washroom Type 5 | 0 |
| Total Area: | 0.00 |
| Property Type: | Detached |
| Style: | 2-Storey |
| Exterior: | Brick, Stone |
| Garage Type: | Attached |
| (Parking/)Drive: | Private Do |
| Drive Parking Spaces: | 2 |
| Park #1 | |
| Parking Type: | Private Do |
| Park #2 | |
| Parking Type: | Private Do |
| Pool: | None |
| Approximatly Square Footage: | 3000-3500 |
| Property Features: | Fenced Yard, Greenbelt/Conserva |
| CAC Included: | N |
| Water Included: | N |
| Cabel TV Included: | N |
| Common Elements Included: | N |
| Heat Included: | N |
| Parking Included: | N |
| Condo Tax Included: | N |
| Building Insurance Included: | N |
| Fireplace/Stove: | Y |
| Heat Type: | Forced Air |
| Central Air Conditioning: | Central Air |
| Central Vac: | N |
| Laundry Level: | Syste |
| Ensuite Laundry: | F |
| Sewers: | Sewer |
$
%
Years
This calculator is for demonstration purposes only. Always consult a professional
financial advisor before making personal financial decisions.
| Although the information displayed is believed to be accurate, no warranties or representations are made of any kind. |
| SUTTON GROUP-ADMIRAL REALTY INC. |
|
|
Gary Singh
Broker
Dir:
416-333-6935
Bus:
905-475-4750
| Book Showing | Email a Friend |
Jump To:
At a Glance:
| Type: | Freehold - Detached |
| Area: | Peel |
| Municipality: | Brampton |
| Neighbourhood: | Toronto Gore Rural Estate |
| Style: | 2-Storey |
| Tax: | $9,751.18 |
| Beds: | 5 |
| Baths: | 4 |
| Fireplace: | Y |
| Pool: | None |
Locatin Map:
Payment Calculator:

