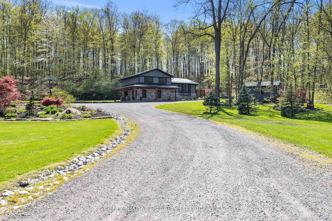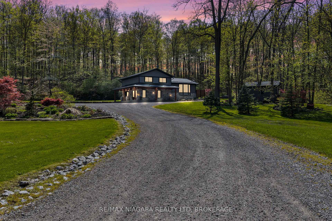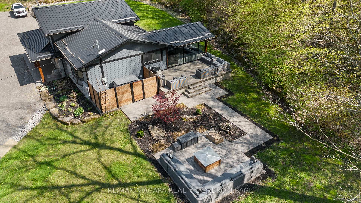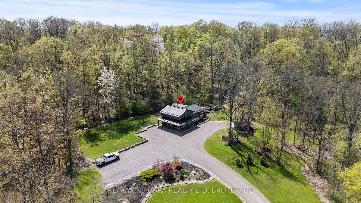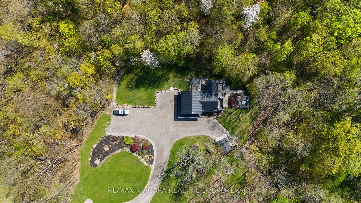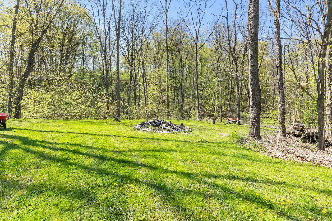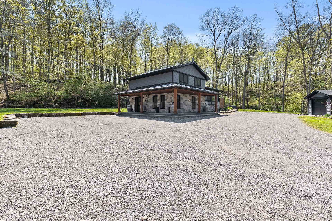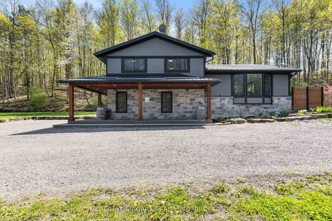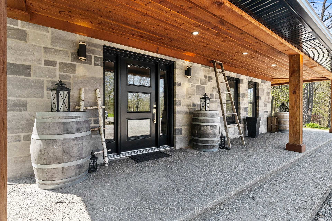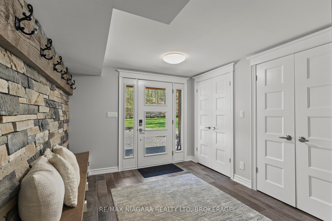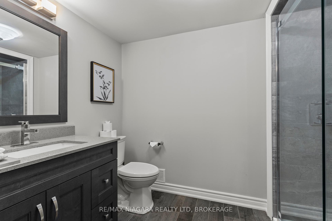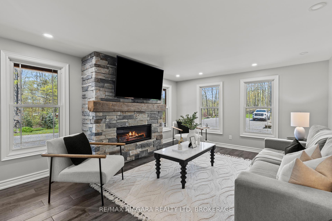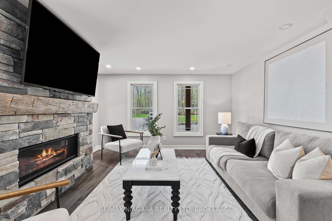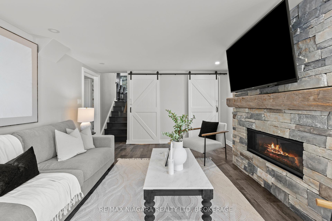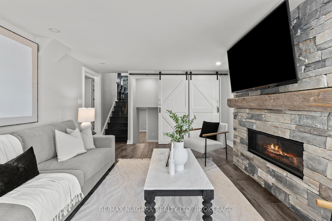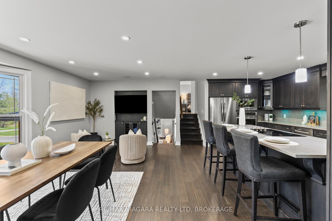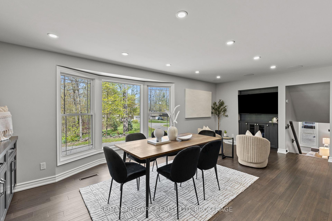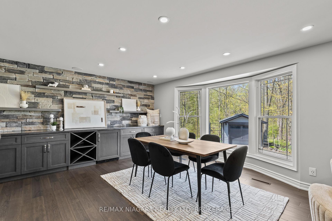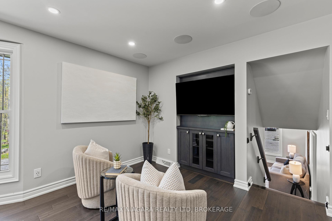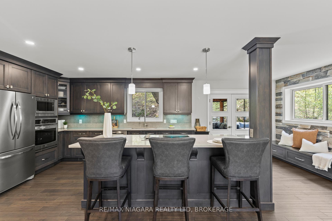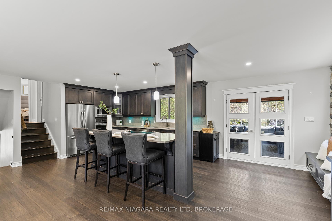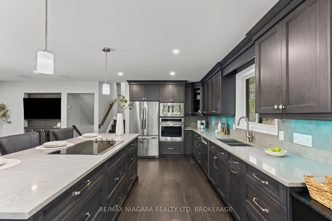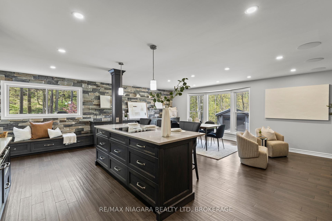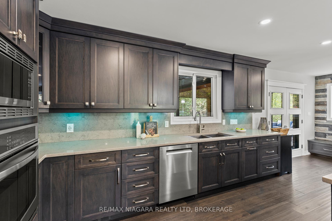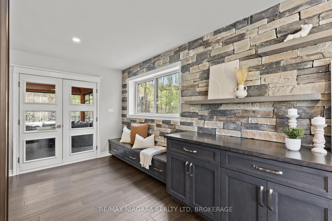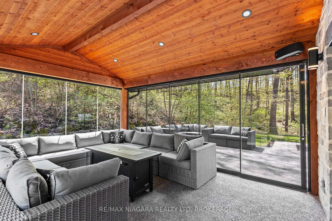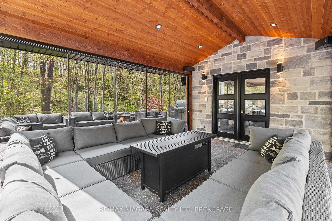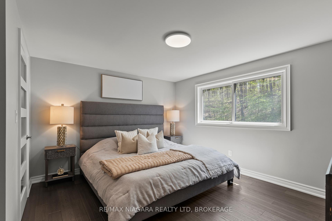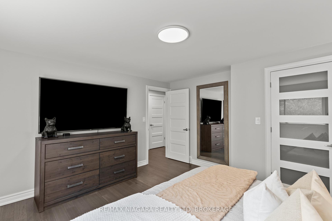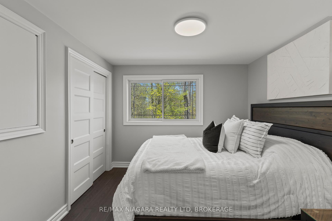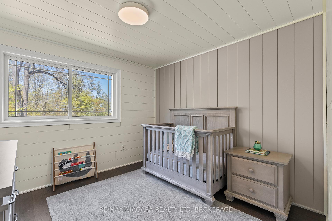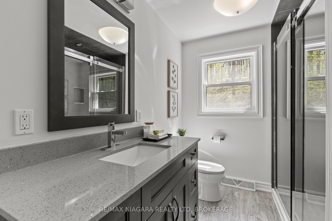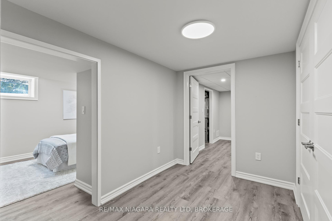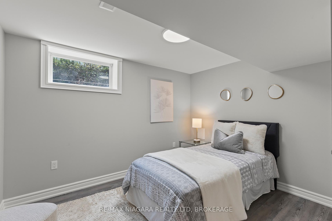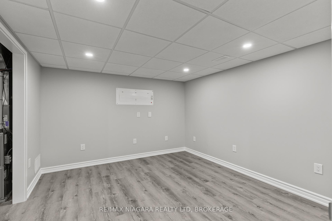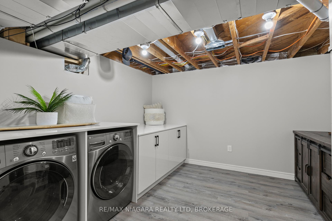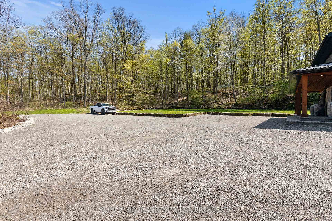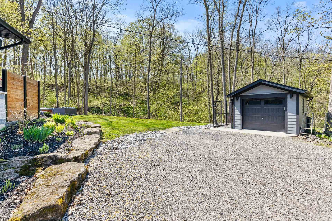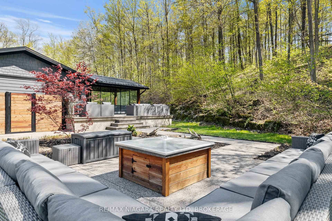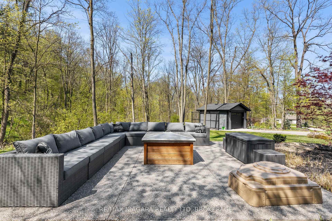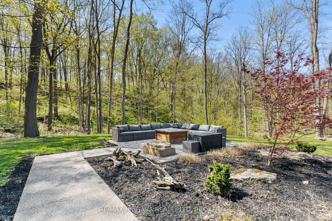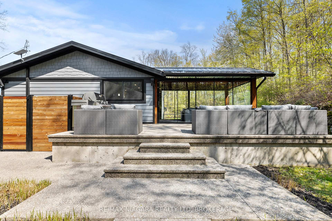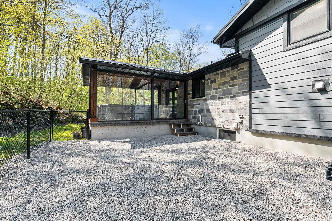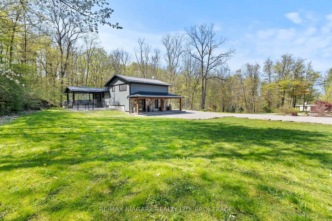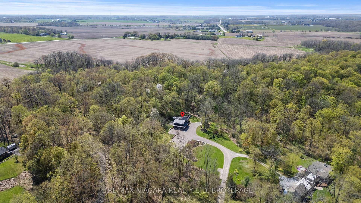$1,500,000
Available - For Sale
Listing ID: X12133510
2130 Ellis Aven , Lincoln, L2R 6P7, Niagara
| Tucked away on nearly 4 acres of pure seclusion, this beautifully updated 3+1 bedroom, 2 full bath split-level home is surrounded by serene woods and features natural waterfalls right in your own backyard a true escape from the everyday. The curb appeal is undeniable, with exposed aggregate porches and walkways leading to a detached garage or workshop and ample parking for over 20 vehicles .Inside, you'll find a spacious foyer that opens to a warm, inviting family room. On the second level, the kitchen offers breathtaking views and direct access to a stunning sunroom with 360-degree sliding glass doors the perfect place to take in the tranquil landscape. Generously sized bedrooms make this home ideal for family living or entertaining guests. The lower level includes an additional bedroom, laundry, and plenty of storage space. This is more than a home its a lifestyle. Rarely offered in this area don't miss your chance to own a slice of heaven. |
| Price | $1,500,000 |
| Taxes: | $5852.00 |
| Assessment Year: | 2024 |
| Occupancy: | Vacant |
| Address: | 2130 Ellis Aven , Lincoln, L2R 6P7, Niagara |
| Acreage: | 2-4.99 |
| Directions/Cross Streets: | 11TH STREET and ELLIS or Ninth and Ellis AVENUE |
| Rooms: | 11 |
| Bedrooms: | 4 |
| Bedrooms +: | 0 |
| Family Room: | T |
| Basement: | Full |
| Level/Floor | Room | Length(ft) | Width(ft) | Descriptions | |
| Room 1 | Main | Kitchen | 11.91 | 26.24 | |
| Room 2 | Main | Dining Ro | 11.84 | 23.32 | |
| Room 3 | Main | Living Ro | 13.25 | 21.58 | |
| Room 4 | Main | Bathroom | 6.49 | 9.32 | 3 Pc Bath |
| Room 5 | Second | Primary B | 11.91 | 12.92 | |
| Room 6 | Second | Bedroom | 9.91 | 9.51 | |
| Room 7 | Second | Bedroom | 9.91 | 10 | |
| Room 8 | Second | Bathroom | 8.5 | 6.92 | 3 Pc Bath |
| Room 9 | Lower | Bedroom | 11.25 | 10.5 | |
| Room 10 | Lower | Utility R | 11.25 | 11.41 | |
| Room 11 | Lower | Other | 10.99 | 11.51 |
| Washroom Type | No. of Pieces | Level |
| Washroom Type 1 | 3 | Main |
| Washroom Type 2 | 3 | Second |
| Washroom Type 3 | 0 | |
| Washroom Type 4 | 0 | |
| Washroom Type 5 | 0 |
| Total Area: | 0.00 |
| Approximatly Age: | 51-99 |
| Property Type: | Detached |
| Style: | Sidesplit |
| Exterior: | Concrete Poured, Hardboard |
| Garage Type: | Detached |
| Drive Parking Spaces: | 20 |
| Pool: | None |
| Other Structures: | Workshop |
| Approximatly Age: | 51-99 |
| Approximatly Square Footage: | 1500-2000 |
| Property Features: | River/Stream, Ravine |
| CAC Included: | N |
| Water Included: | N |
| Cabel TV Included: | N |
| Common Elements Included: | N |
| Heat Included: | N |
| Parking Included: | N |
| Condo Tax Included: | N |
| Building Insurance Included: | N |
| Fireplace/Stove: | Y |
| Heat Type: | Forced Air |
| Central Air Conditioning: | Central Air |
| Central Vac: | N |
| Laundry Level: | Syste |
| Ensuite Laundry: | F |
| Sewers: | Septic |
| Water: | Cistern |
| Water Supply Types: | Cistern |
| Utilities-Hydro: | Y |
$
%
Years
This calculator is for demonstration purposes only. Always consult a professional
financial advisor before making personal financial decisions.
| Although the information displayed is believed to be accurate, no warranties or representations are made of any kind. |
| RE/MAX NIAGARA REALTY LTD, BROKERAGE |
|
|
Gary Singh
Broker
Dir:
416-333-6935
Bus:
905-475-4750
| Virtual Tour | Book Showing | Email a Friend |
Jump To:
At a Glance:
| Type: | Freehold - Detached |
| Area: | Niagara |
| Municipality: | Lincoln |
| Neighbourhood: | 980 - Lincoln-Jordan/Vineland |
| Style: | Sidesplit |
| Approximate Age: | 51-99 |
| Tax: | $5,852 |
| Beds: | 4 |
| Baths: | 2 |
| Fireplace: | Y |
| Pool: | None |
Locatin Map:
Payment Calculator:


