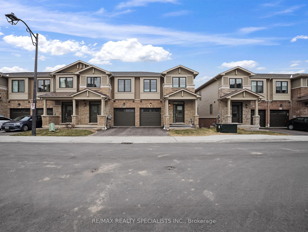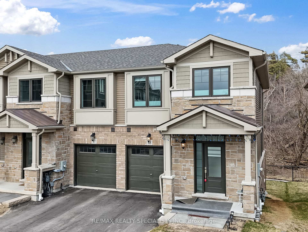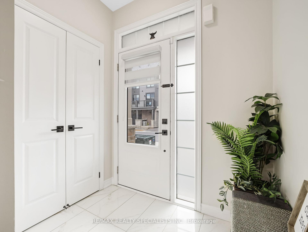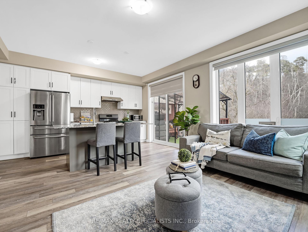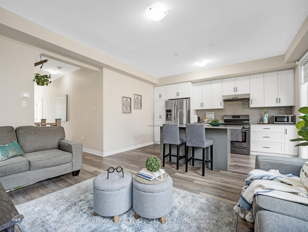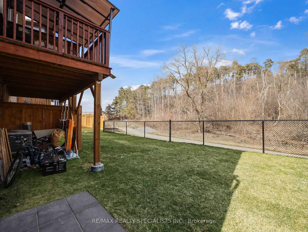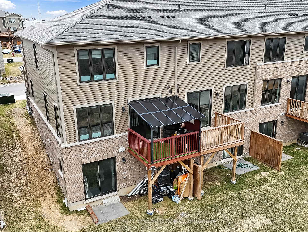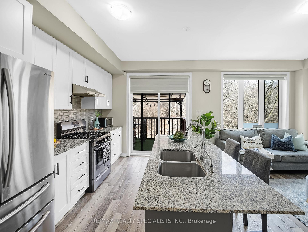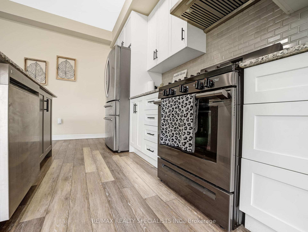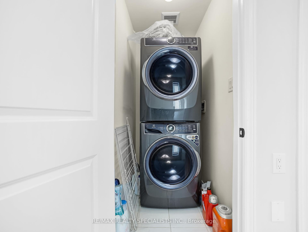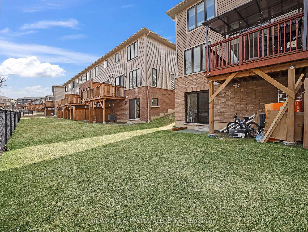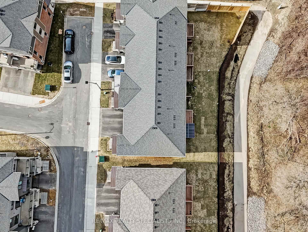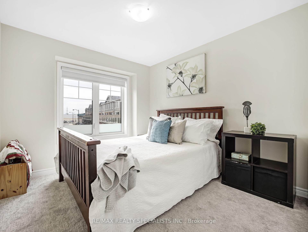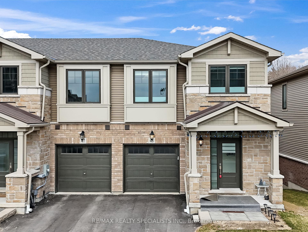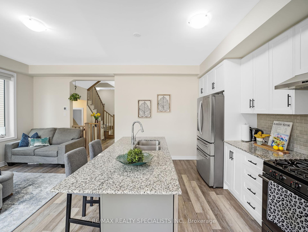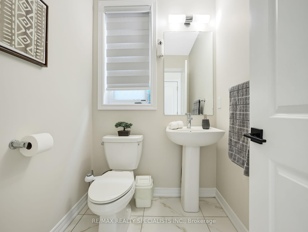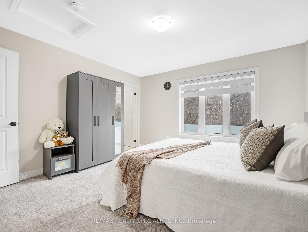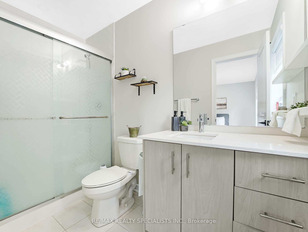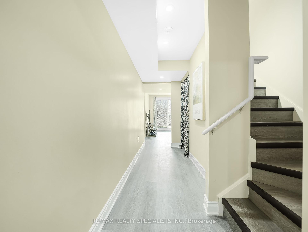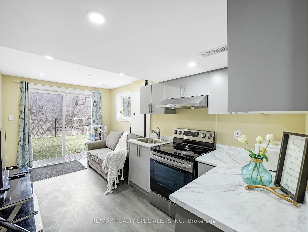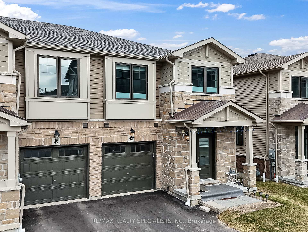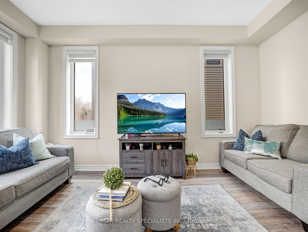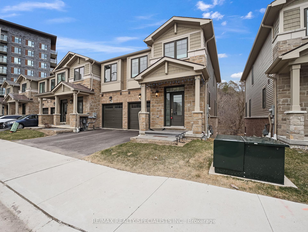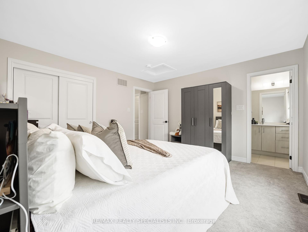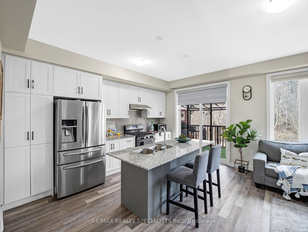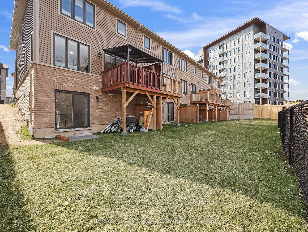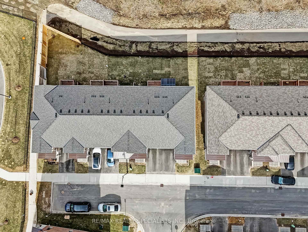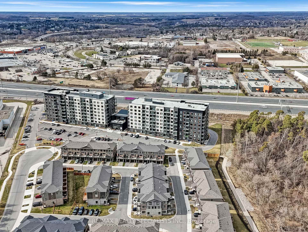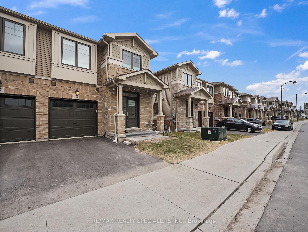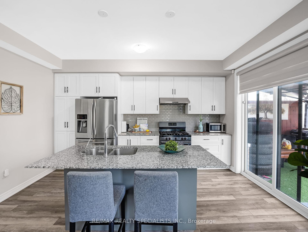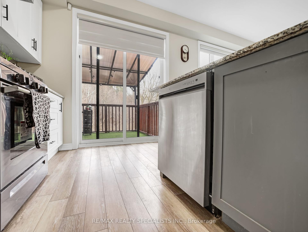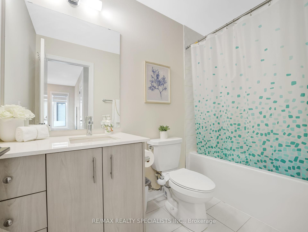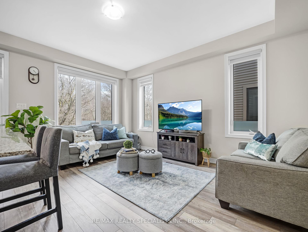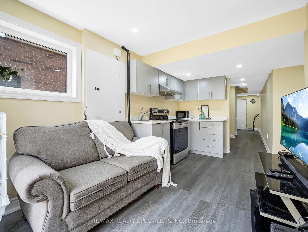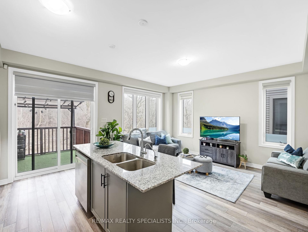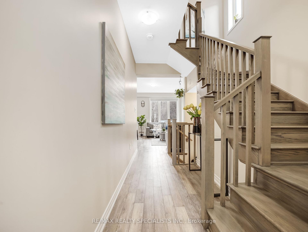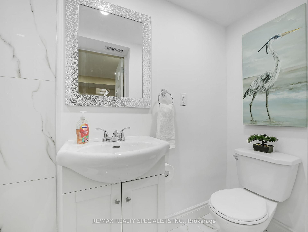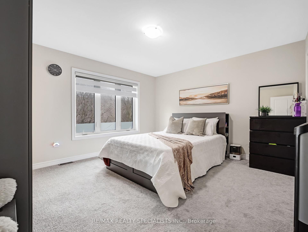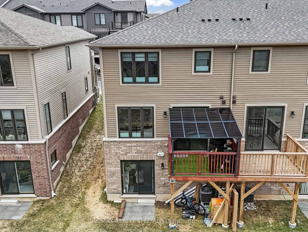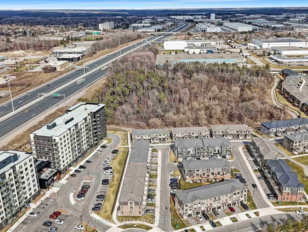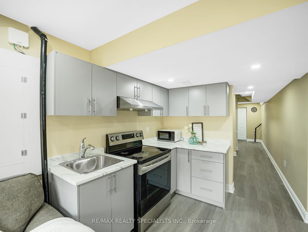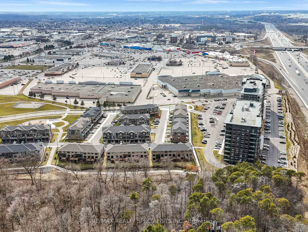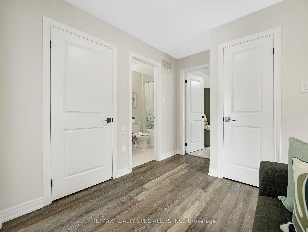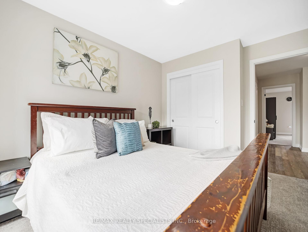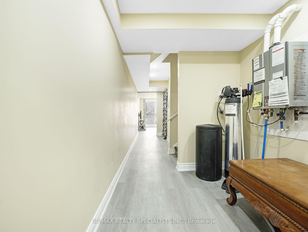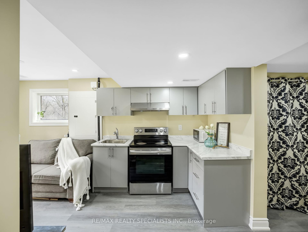$798,800
Available - For Sale
Listing ID: X12134240
100 Hollywood Cour , Cambridge, N1R 0C5, Waterloo
| Welcome to this absolutely stunning end unit townhome featuring a rare premium lot with a Walk-out finished basement unit. The gorgeous gem is finished with high-end quality finishing from top to bottom. The main floor boasts built by renowned Builder Branthaven! Ravine Lot! No Neighbours Behind! Finished basement with 1 bedroom, full washroom. This beautiful sun-filled home features 9 Feet ceilings on the main floor, Smooth ceilings throughout the house. Open concept, Stylish Kitchen with Upgraded Cabinets, Quartz Counters, and walk out to the large deck. Upgraded Hardwood Flooring on the main floor and Hallway on the 2nd level. Oak staircase, Convenient 2nd Floor Laundry. Master Bedroom comes with 3pc Ensuite Bathroom, 2 other Spacious Bedrooms. Central Vacuum rough in, Entrance from the garage to House. Very convenient location close to Hwy 401 and Shopping Area. End unit on premium lot with walk-out basement. |
| Price | $798,800 |
| Taxes: | $4050.00 |
| Occupancy: | Owner |
| Address: | 100 Hollywood Cour , Cambridge, N1R 0C5, Waterloo |
| Directions/Cross Streets: | Pinebush Rd And Hollywood Ct |
| Rooms: | 5 |
| Bedrooms: | 3 |
| Bedrooms +: | 1 |
| Family Room: | F |
| Basement: | Full, Finished wit |
| Level/Floor | Room | Length(ft) | Width(ft) | Descriptions | |
| Room 1 | Main | Living Ro | 16.07 | 10.04 | Combined w/Dining, Hardwood Floor, Large Window |
| Room 2 | Main | Dining Ro | 16.07 | 10.04 | Combined w/Living, Large Window |
| Room 3 | Main | Kitchen | 14.1 | 8.76 | Hardwood Floor, W/O To Patio, Quartz Counter |
| Room 4 | Second | Primary B | 13.61 | 13.05 | Closet |
| Room 5 | Second | Bedroom 2 | 9.54 | 11.12 | Closet, Large Window |
| Room 6 | Second | Bedroom 3 | |||
| Room 7 | Basement | Bedroom | |||
| Room 8 | Basement | Kitchen |
| Washroom Type | No. of Pieces | Level |
| Washroom Type 1 | 3 | Second |
| Washroom Type 2 | 0 | |
| Washroom Type 3 | 2 | Main |
| Washroom Type 4 | 3 | Basement |
| Washroom Type 5 | 0 | |
| Washroom Type 6 | 3 | Second |
| Washroom Type 7 | 0 | |
| Washroom Type 8 | 2 | Main |
| Washroom Type 9 | 3 | Basement |
| Washroom Type 10 | 0 |
| Total Area: | 0.00 |
| Property Type: | Att/Row/Townhouse |
| Style: | 2-Storey |
| Exterior: | Brick |
| Garage Type: | Attached |
| (Parking/)Drive: | Available |
| Drive Parking Spaces: | 1 |
| Park #1 | |
| Parking Type: | Available |
| Park #2 | |
| Parking Type: | Available |
| Pool: | None |
| Approximatly Square Footage: | 1100-1500 |
| CAC Included: | N |
| Water Included: | N |
| Cabel TV Included: | N |
| Common Elements Included: | N |
| Heat Included: | N |
| Parking Included: | N |
| Condo Tax Included: | N |
| Building Insurance Included: | N |
| Fireplace/Stove: | N |
| Heat Type: | Forced Air |
| Central Air Conditioning: | Central Air |
| Central Vac: | N |
| Laundry Level: | Syste |
| Ensuite Laundry: | F |
| Sewers: | Sewer |
$
%
Years
This calculator is for demonstration purposes only. Always consult a professional
financial advisor before making personal financial decisions.
| Although the information displayed is believed to be accurate, no warranties or representations are made of any kind. |
| RE/MAX REALTY SPECIALISTS INC. |
|
|
Gary Singh
Broker
Dir:
416-333-6935
Bus:
905-475-4750
| Book Showing | Email a Friend |
Jump To:
At a Glance:
| Type: | Freehold - Att/Row/Townhouse |
| Area: | Waterloo |
| Municipality: | Cambridge |
| Neighbourhood: | Dufferin Grove |
| Style: | 2-Storey |
| Tax: | $4,050 |
| Beds: | 3+1 |
| Baths: | 4 |
| Fireplace: | N |
| Pool: | None |
Locatin Map:
Payment Calculator:

