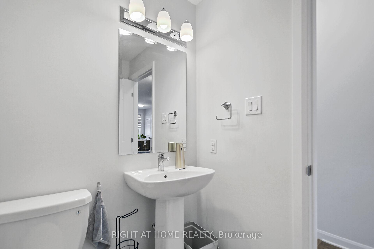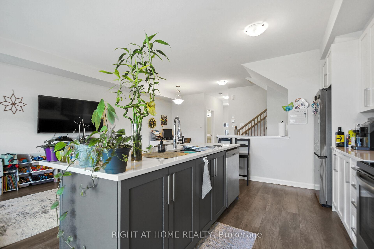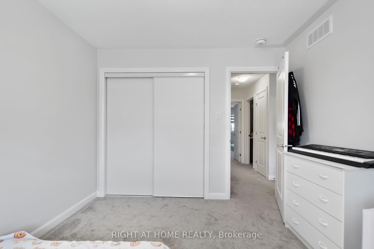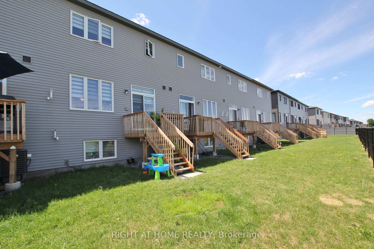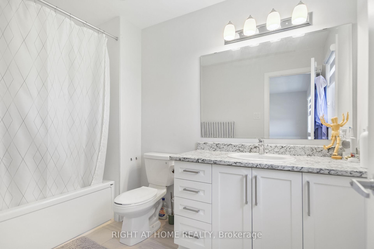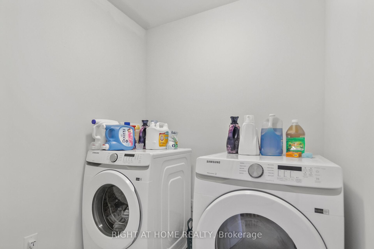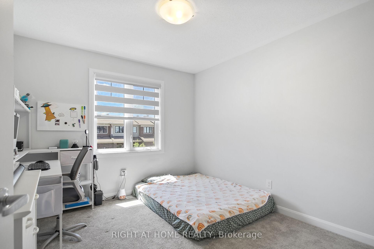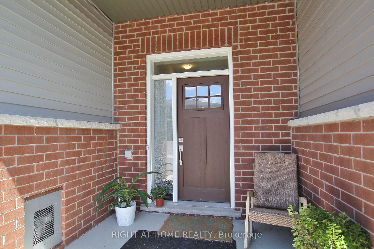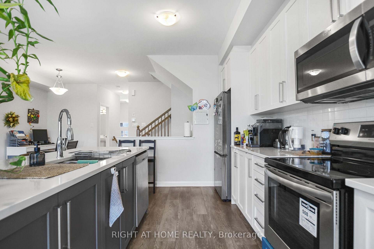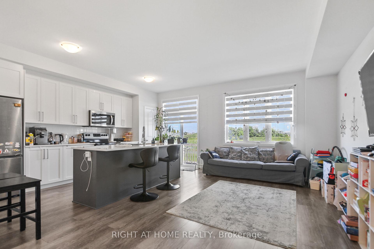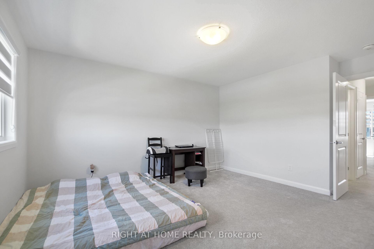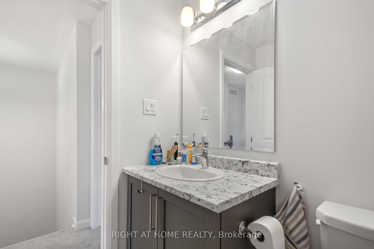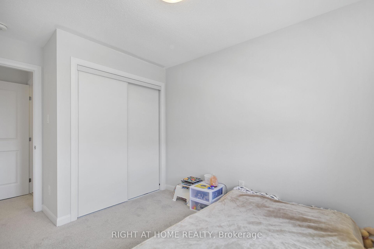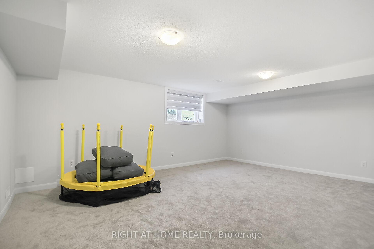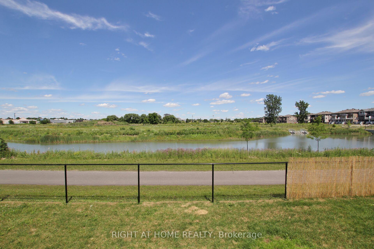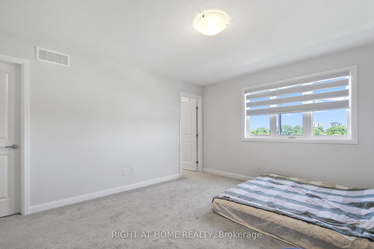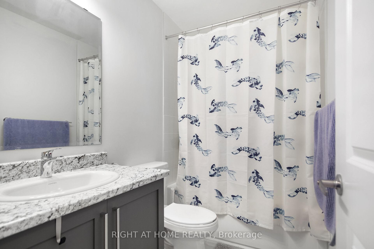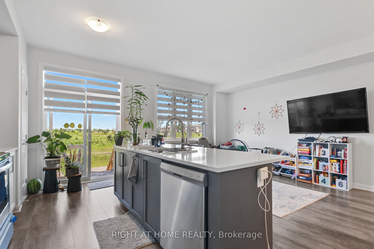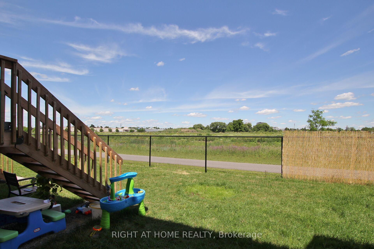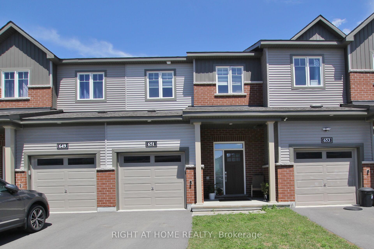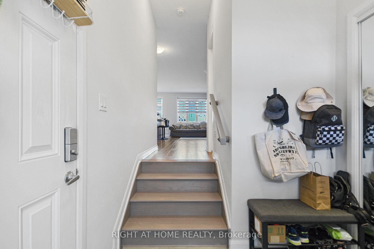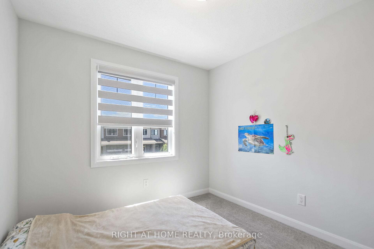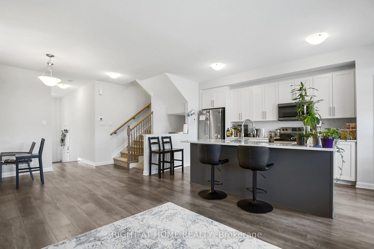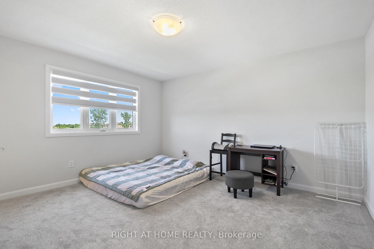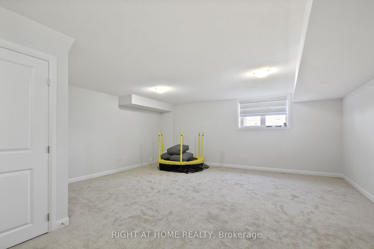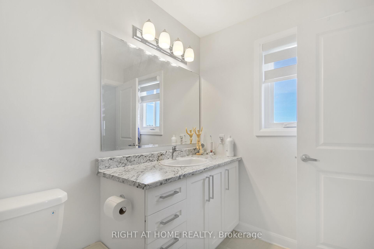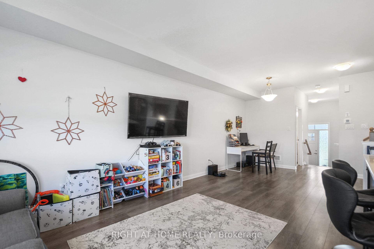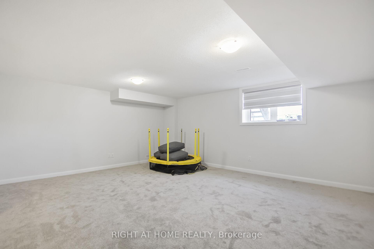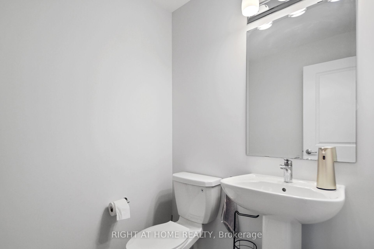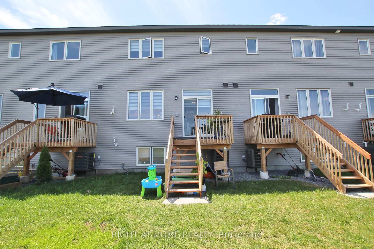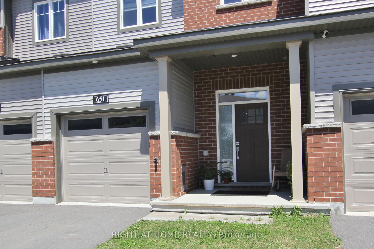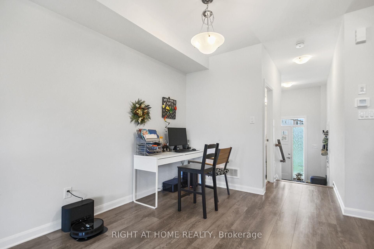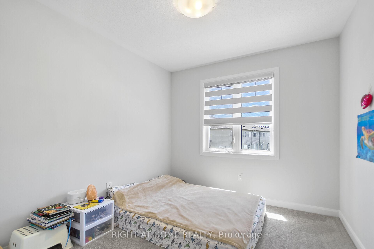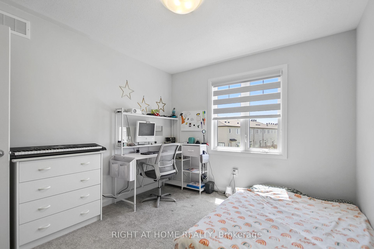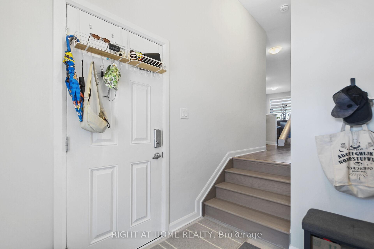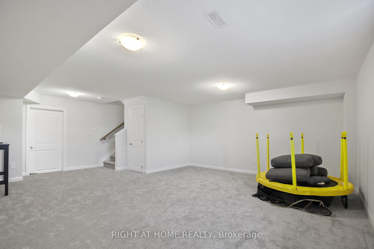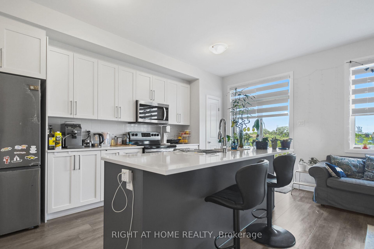$648,000
Available - For Sale
Listing ID: X12134243
651 HAMSA Stre , Barrhaven, K2J 0K6, Ottawa
| Welcome to 651 Hamsa St, Peaceful Living with Rear Pond View. This beautifully designed 2022 townhome features 3 spacious bedrooms and a finished basement with a spectacular rear pond view and no rear neighbors offering exceptional privacy and peaceful surroundings. The main level boasts an open-concept layout with quartz countertops, stainless steel appliances, and an undermount sink. Upstairs, the primary bedroom includes a walk-in closet and a private ensuite, while the two additional bedrooms offer generous space, double closets, and a full bathroom. A second-floor laundry room and separate linen closet add to the homes functionality. The finished lower level extends your living space with a bright family room featuring a large window, plus a dedicated storage area. Enjoy tranquil views of the pond right from your backyard, and take advantage of nearby parks, schools, shopping, and trails. With future LRT plans in the works, everything you need is right at your fingertips. Don't miss the opportunity to own this stunning home 651 Hamsa St has it all! |
| Price | $648,000 |
| Taxes: | $3935.00 |
| Occupancy: | Tenant |
| Address: | 651 HAMSA Stre , Barrhaven, K2J 0K6, Ottawa |
| Lot Size: | 6.20 x 91.11 (Feet) |
| Directions/Cross Streets: | Chapman Mills Dr & Hamsa St |
| Rooms: | 3 |
| Rooms +: | 1 |
| Bedrooms: | 3 |
| Bedrooms +: | 0 |
| Family Room: | T |
| Basement: | Full, Finished |
| Level/Floor | Room | Length(ft) | Width(ft) | Descriptions | |
| Room 1 | Main | Living Ro | 10.3 | 13.97 | |
| Room 2 | Main | Dining Ro | 10.3 | 9.97 | |
| Room 3 | Main | Kitchen | 8.66 | 16.24 | |
| Room 4 | Second | Primary B | 12.99 | 13.91 | |
| Room 5 | Second | Bathroom | |||
| Room 6 | Second | Bedroom | 9.97 | 11.05 | |
| Room 7 | Second | Bedroom | 9.05 | 10.07 | |
| Room 8 | Second | Laundry | |||
| Room 9 | Second | Bathroom | |||
| Room 10 | Basement | Family Ro | 19.38 | 15.32 |
| Washroom Type | No. of Pieces | Level |
| Washroom Type 1 | 2 | Main |
| Washroom Type 2 | 3 | Second |
| Washroom Type 3 | 3 | Second |
| Washroom Type 4 | 0 | |
| Washroom Type 5 | 0 |
| Total Area: | 0.00 |
| Property Type: | Att/Row/Townhouse |
| Style: | 2-Storey |
| Exterior: | Brick, Other |
| Garage Type: | Attached |
| Drive Parking Spaces: | 1 |
| Pool: | None |
| Approximatly Square Footage: | 1100-1500 |
| Property Features: | Public Trans |
| CAC Included: | N |
| Water Included: | N |
| Cabel TV Included: | N |
| Common Elements Included: | N |
| Heat Included: | N |
| Parking Included: | N |
| Condo Tax Included: | N |
| Building Insurance Included: | N |
| Fireplace/Stove: | Y |
| Heat Type: | Forced Air |
| Central Air Conditioning: | Central Air |
| Central Vac: | N |
| Laundry Level: | Syste |
| Ensuite Laundry: | F |
| Sewers: | Sewer |
$
%
Years
This calculator is for demonstration purposes only. Always consult a professional
financial advisor before making personal financial decisions.
| Although the information displayed is believed to be accurate, no warranties or representations are made of any kind. |
| RIGHT AT HOME REALTY |
|
|
Gary Singh
Broker
Dir:
416-333-6935
Bus:
905-475-4750
| Virtual Tour | Book Showing | Email a Friend |
Jump To:
At a Glance:
| Type: | Freehold - Att/Row/Townhouse |
| Area: | Ottawa |
| Municipality: | Barrhaven |
| Neighbourhood: | 7704 - Barrhaven - Heritage Park |
| Style: | 2-Storey |
| Lot Size: | 6.20 x 91.11(Feet) |
| Tax: | $3,935 |
| Beds: | 3 |
| Baths: | 3 |
| Fireplace: | Y |
| Pool: | None |
Locatin Map:
Payment Calculator:

