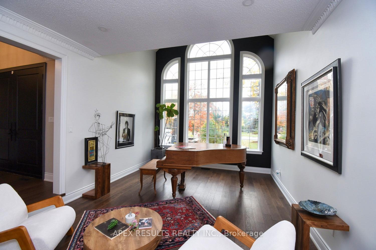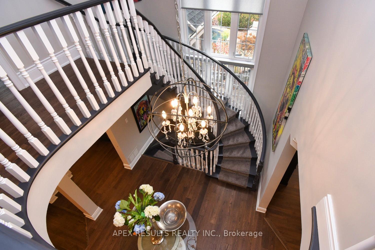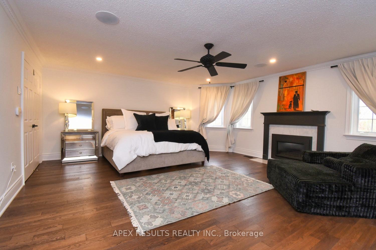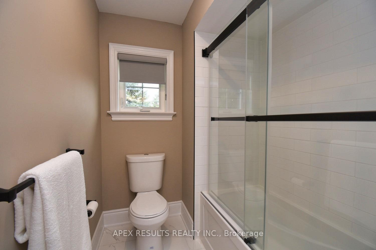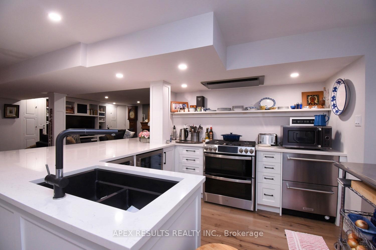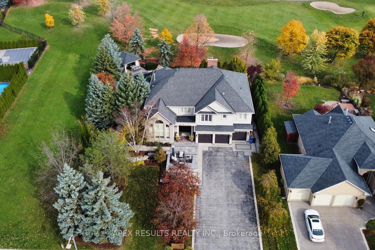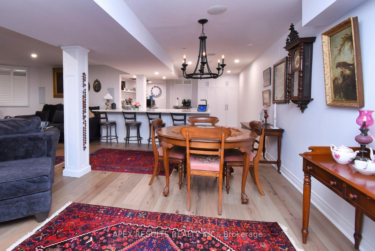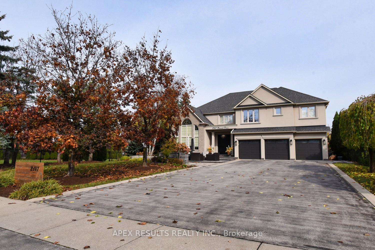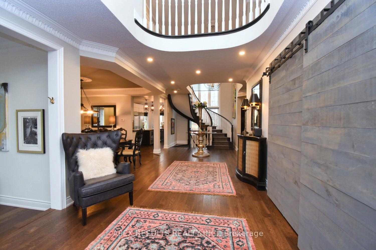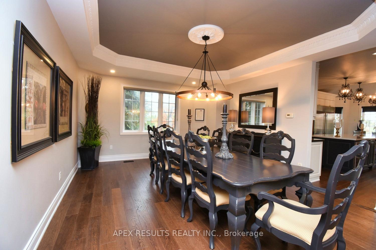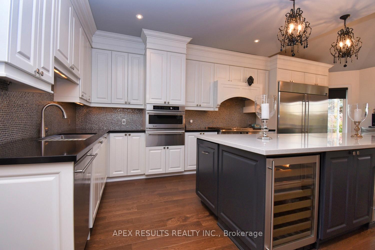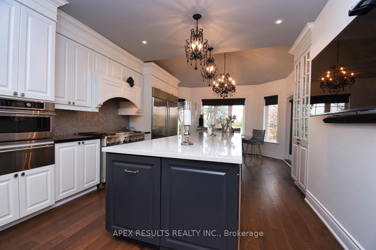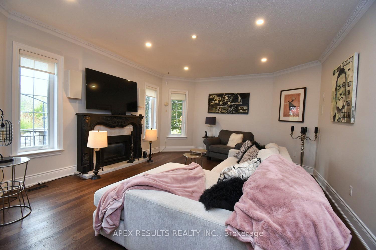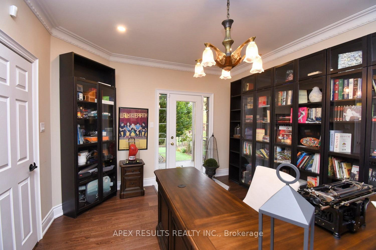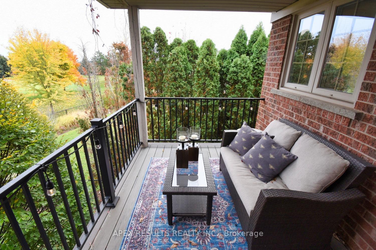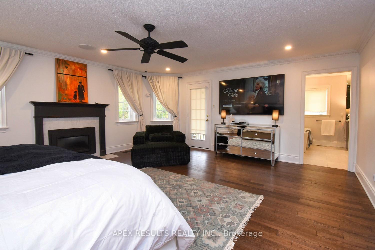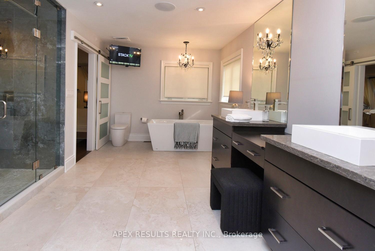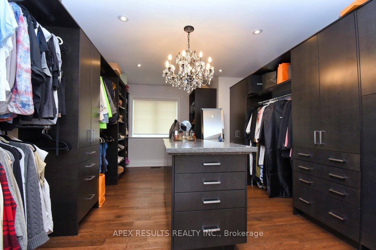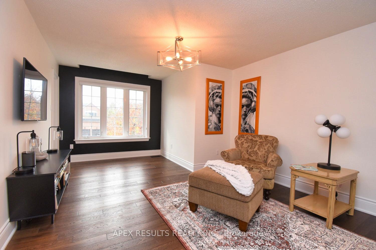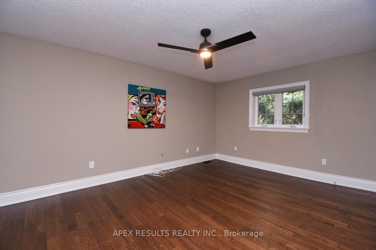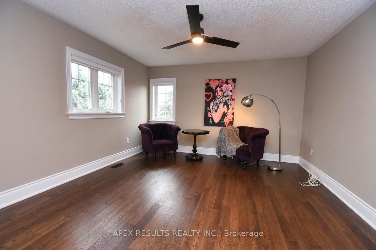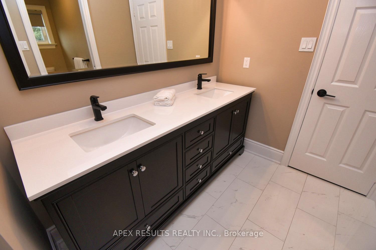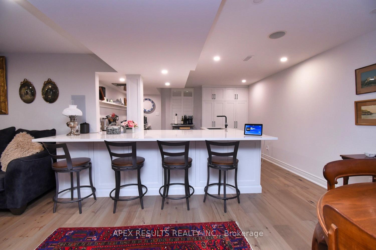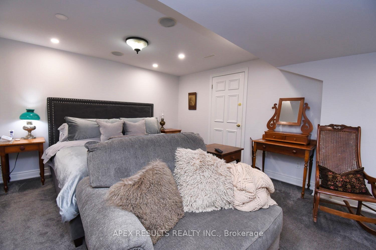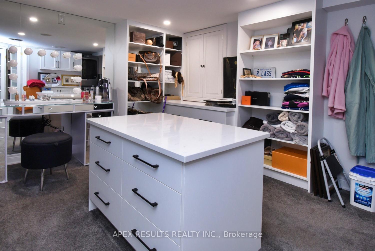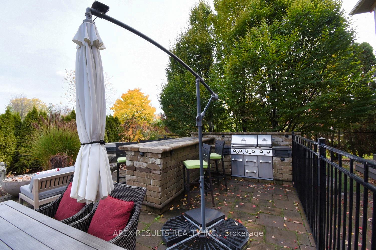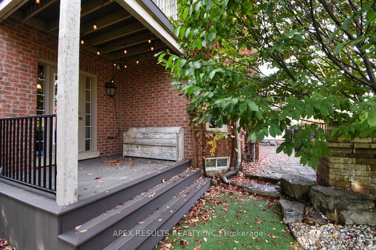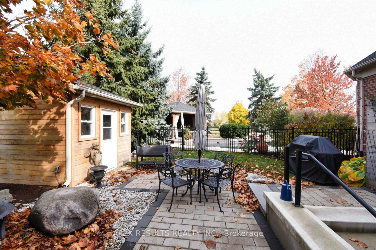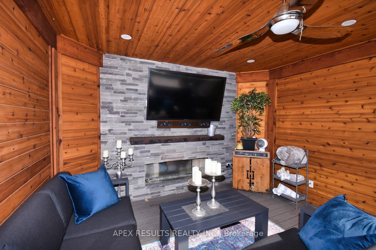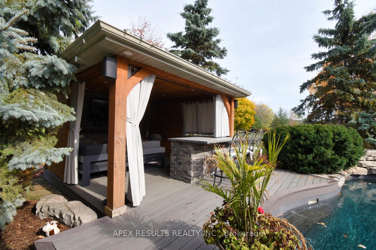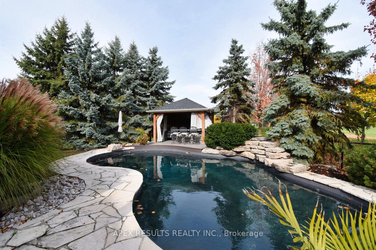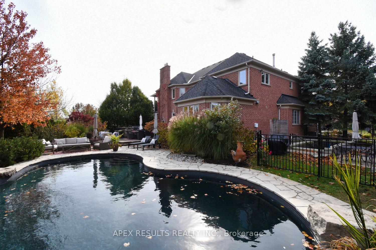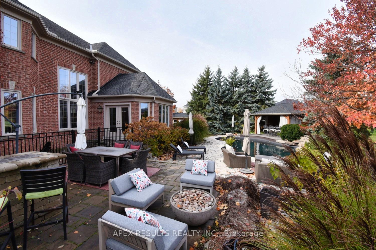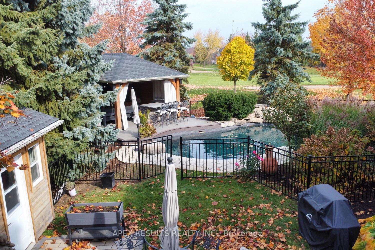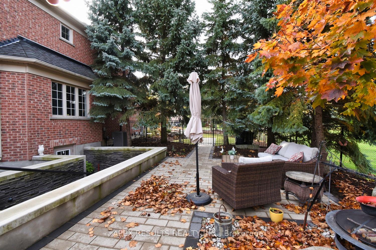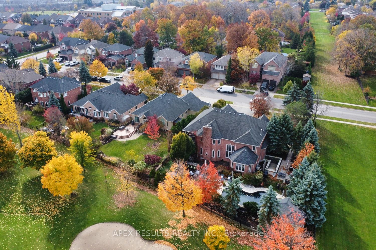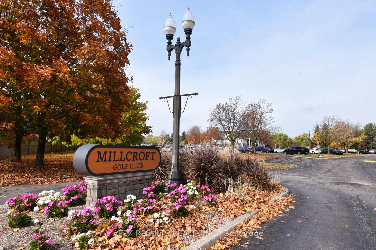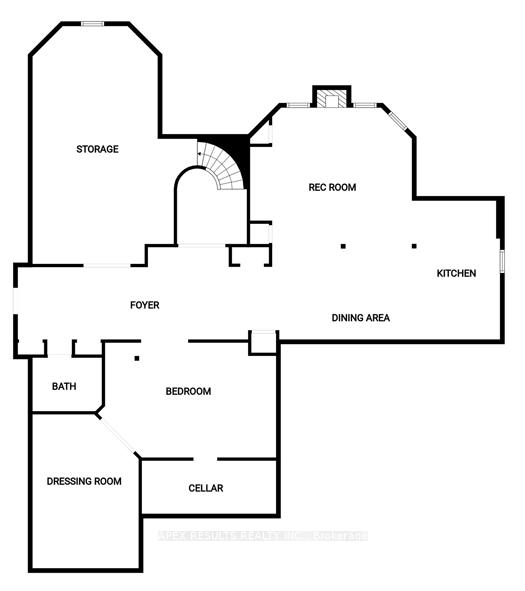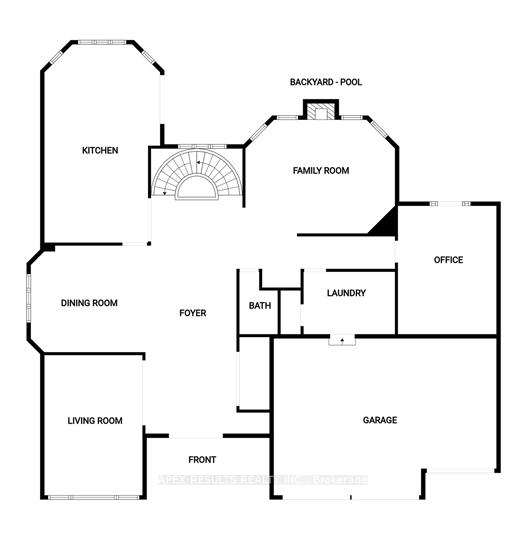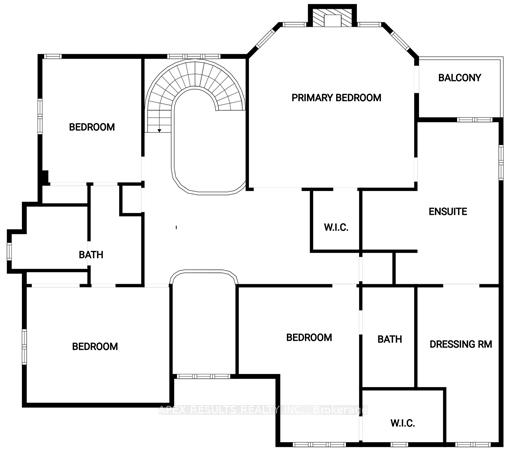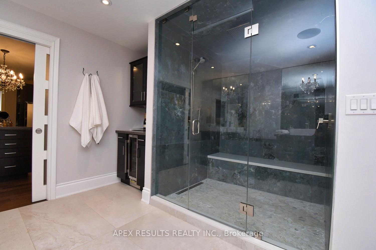$3,500,000
Available - For Sale
Listing ID: W10410237
2147 Berwick Driv , Burlington, L7M 4B2, Halton
| The GEM of Millcroft. Nestled in the golf course community of Millcroft, this meticulously maintained residence combines luxury living with ultimate convenience and stunning views. This magnificent lot is approx. 1/3 of an acre with a 90' frontage, a triple car garage and driveway for 9-12 vehicles. Beautiful stone steps and a grand entryway with outdoor seating leads to solid front doors that open to a grand foyer showcasing engineered hardwood floors throughout. A spacious living room on the left, great for relaxation adjacent to a dining room to accommodate large dinner parties. A grand island grabs your attention in the kitchen equipped with premium GE Monogram appliances, stunning stone countertops, custom cabinetry, and ample prep space perfect for entertaining or culinary creativity. A rec room for entertainment with a cozy gas fireplace also on the main floor, ideal for movie nights or cozy relaxation. Down the hall lies an office with outside access to a covered porch. Up the staircase the second floor greets you with a large open space. The primary bedroom is a tranquil retreat with a gorgeous fireplace, and access to a private covered porch, ensuite featuring separate tub, walk-in shower, double sinks, and high-end finishes. A massive walk-in dressing room with custom built-ins to store your wardrobe in style is also part of this space. 2 bedrooms share a bathroom entrance while the 3rd bedroom has an ensuite bathroom. Lwr lvl in-law suite ideal for guests or multi-generational living, complete with full kitchen, family room with electric fireplace, a spacious bedroom with a large dressing room, washer/dryer, 3-Piece Bathroom and private entrance and access to the backyard. The backyard oasis offers in-ground concrete saltwater pool, cabana, TV & gas fireplace. Weekly pool and landscaping maintenance included with fall closing. Great schools close to HWYs, restaurants, parks, and many other amenities. |
| Price | $3,500,000 |
| Taxes: | $13212.22 |
| Occupancy: | Owner |
| Address: | 2147 Berwick Driv , Burlington, L7M 4B2, Halton |
| Directions/Cross Streets: | Dundas St West to Berwick Dr. South. |
| Rooms: | 9 |
| Bedrooms: | 4 |
| Bedrooms +: | 1 |
| Family Room: | T |
| Basement: | Separate Ent, Finished |
| Level/Floor | Room | Length(ft) | Width(ft) | Descriptions | |
| Room 1 | Main | Living Ro | 20.01 | 12.99 | Vaulted Ceiling(s), Hardwood Floor |
| Room 2 | Main | Dining Ro | 15.42 | 13.58 | Coffered Ceiling(s), Crown Moulding, Hardwood Floor |
| Room 3 | Main | Kitchen | 25.16 | 13.42 | Hardwood Floor, Quartz Counter |
| Room 4 | Main | Family Ro | 20.01 | 14.99 | Crown Moulding, Hardwood Floor, Gas Fireplace |
| Room 5 | Main | Office | 14.43 | 12.17 | W/O To Balcony, Hardwood Floor, Crown Moulding |
| Room 6 | Second | Primary B | 20.01 | 18.01 | Ensuite Bath, W/O To Balcony, Gas Fireplace |
| Room 7 | Second | Bedroom 2 | 14.4 | 12.99 | Hardwood Floor, Ensuite Bath, 5 Pc Ensuite |
| Room 8 | Second | Bedroom 3 | 16.17 | 12 | Hardwood Floor, Ensuite Bath, 5 Pc Ensuite |
| Room 9 | Second | Bedroom 4 | 16.99 | 12 | Hardwood Floor, 3 Pc Ensuite |
| Room 10 | Lower | Recreatio | 24.99 | 16.4 | Electric Fireplace, Hardwood Floor, California Shutters |
| Room 11 | Lower | Kitchen | 12.99 | 10 | Hardwood Floor, Quartz Counter |
| Room 12 | Lower | Bedroom | 16.4 | 14.4 | 3 Pc Bath, Walk-In Closet(s) |
| Washroom Type | No. of Pieces | Level |
| Washroom Type 1 | 2 | Main |
| Washroom Type 2 | 5 | Second |
| Washroom Type 3 | 3 | Second |
| Washroom Type 4 | 3 | Basement |
| Washroom Type 5 | 0 |
| Total Area: | 0.00 |
| Approximatly Age: | 16-30 |
| Property Type: | Detached |
| Style: | 2-Storey |
| Exterior: | Brick, Stucco (Plaster) |
| Garage Type: | Attached |
| (Parking/)Drive: | Front Yard |
| Drive Parking Spaces: | 12 |
| Park #1 | |
| Parking Type: | Front Yard |
| Park #2 | |
| Parking Type: | Front Yard |
| Park #3 | |
| Parking Type: | Private Tr |
| Pool: | Inground |
| Approximatly Age: | 16-30 |
| Approximatly Square Footage: | 3500-5000 |
| CAC Included: | N |
| Water Included: | N |
| Cabel TV Included: | N |
| Common Elements Included: | N |
| Heat Included: | N |
| Parking Included: | N |
| Condo Tax Included: | N |
| Building Insurance Included: | N |
| Fireplace/Stove: | Y |
| Heat Type: | Forced Air |
| Central Air Conditioning: | Central Air |
| Central Vac: | Y |
| Laundry Level: | Syste |
| Ensuite Laundry: | F |
| Sewers: | Sewer |
$
%
Years
This calculator is for demonstration purposes only. Always consult a professional
financial advisor before making personal financial decisions.
| Although the information displayed is believed to be accurate, no warranties or representations are made of any kind. |
| APEX RESULTS REALTY INC. |
|
|
Gary Singh
Broker
Dir:
416-333-6935
Bus:
905-475-4750
| Virtual Tour | Book Showing | Email a Friend |
Jump To:
At a Glance:
| Type: | Freehold - Detached |
| Area: | Halton |
| Municipality: | Burlington |
| Neighbourhood: | Rose |
| Style: | 2-Storey |
| Approximate Age: | 16-30 |
| Tax: | $13,212.22 |
| Beds: | 4+1 |
| Baths: | 5 |
| Fireplace: | Y |
| Pool: | Inground |
Locatin Map:
Payment Calculator:

