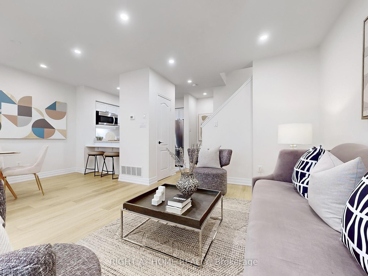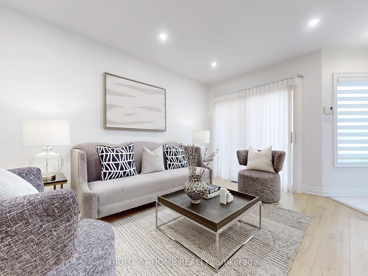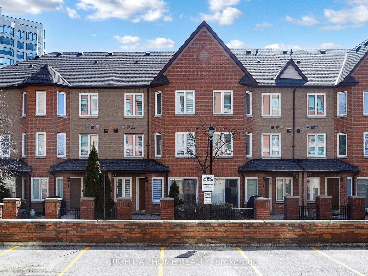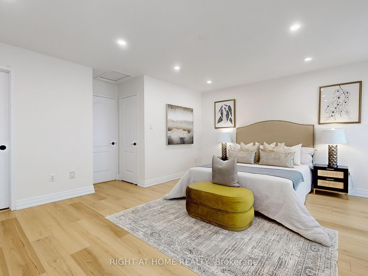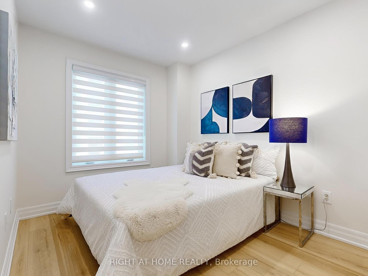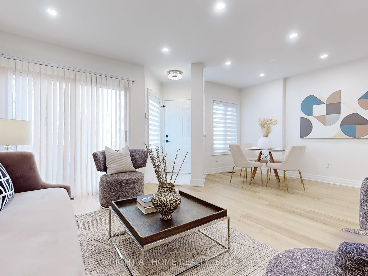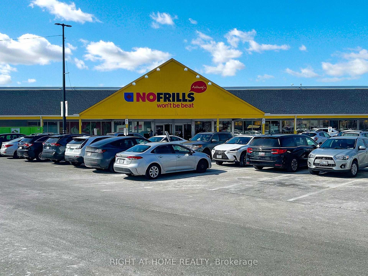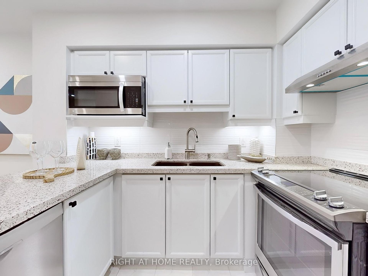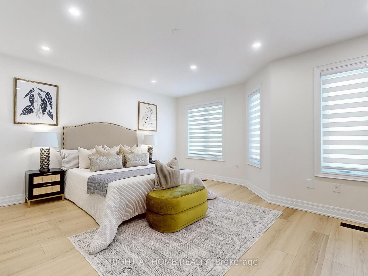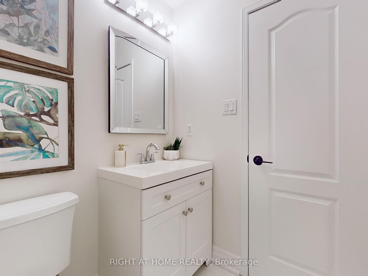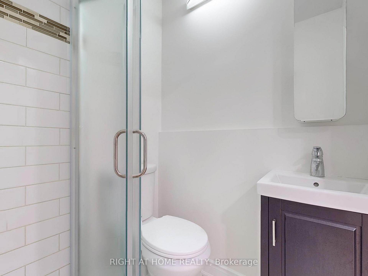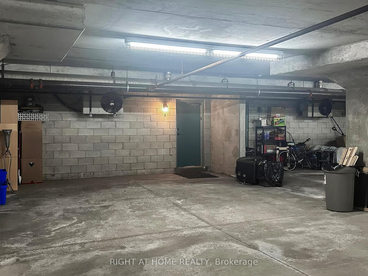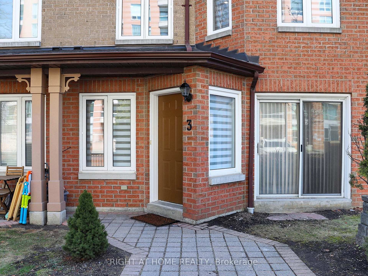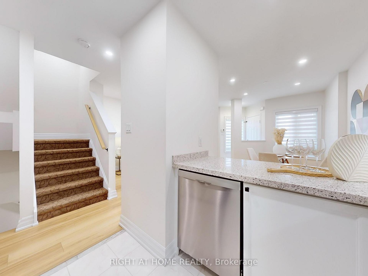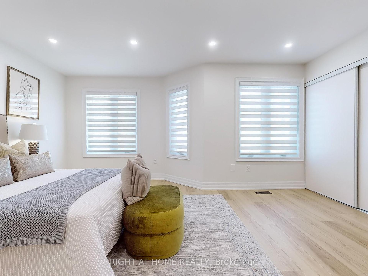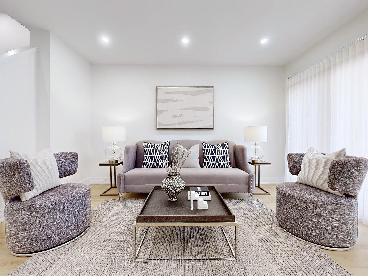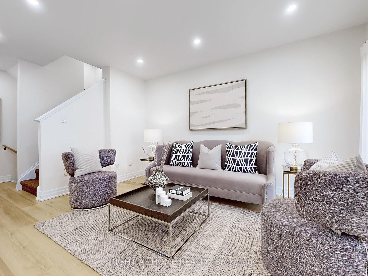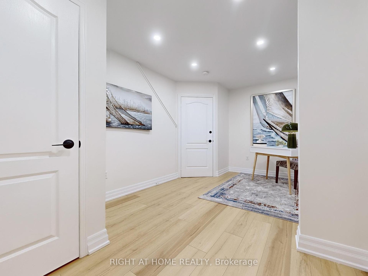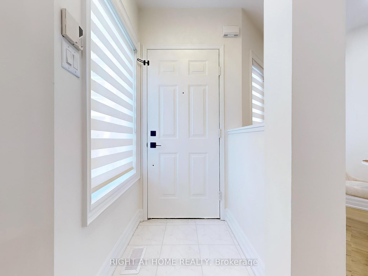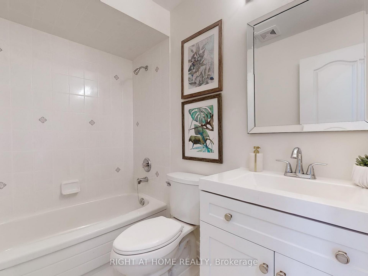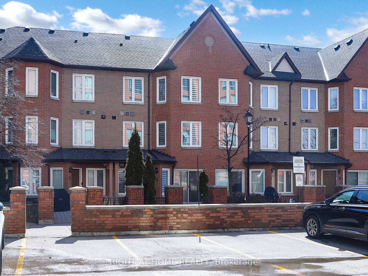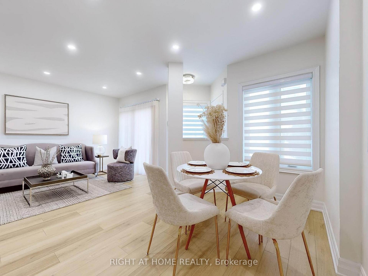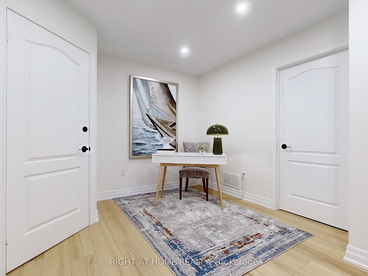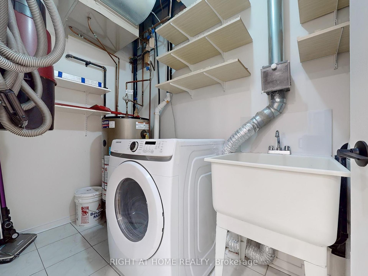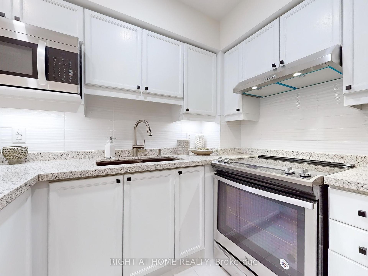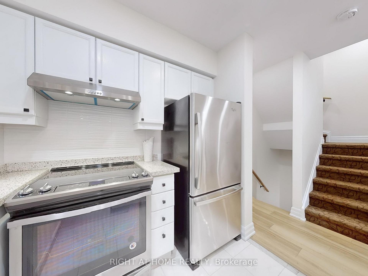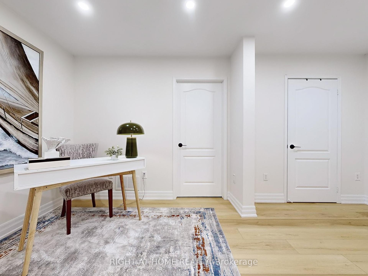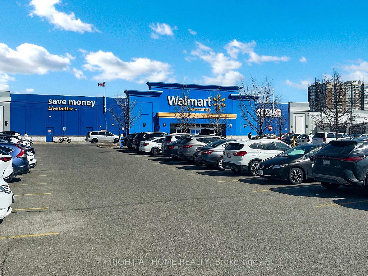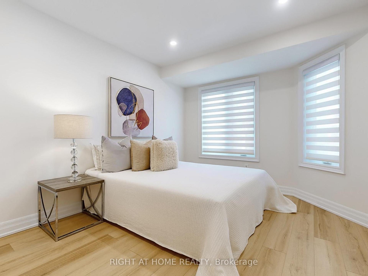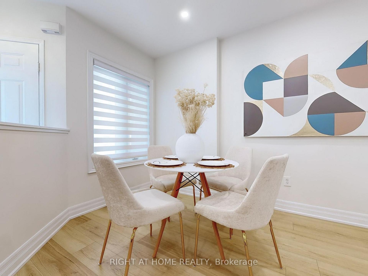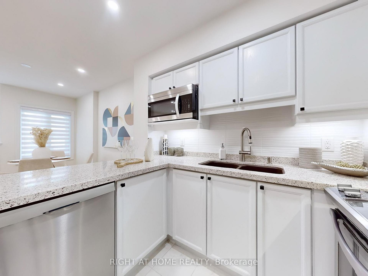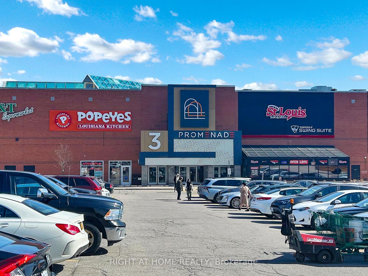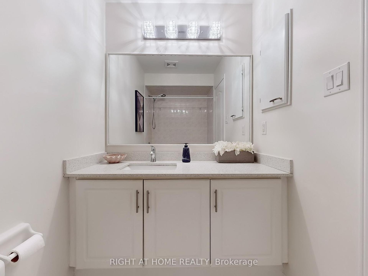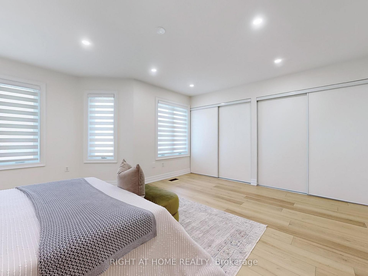$848,000
Available - For Sale
Listing ID: N12127448
735 New Westminster Driv , Vaughan, L4J 7Y9, York
| Why settle for a condo apartment, when you can own a fully renovated, turnkey 3+1 bed / 3 full bath townhome in the heart of Thornhill, complete with 2 parking spots! Prime location within the complex with no direct neighbours in front. Proudly owned by the original owner, this move-in ready gem offers nearly 1,600 sq. ft. of functional living space. Bright, open-concept layout with a spacious living and dining area that walks out to a front patio. Kitchen with quartz countertops, stainless steel appliances, backsplash and a breakfast bar. 6-inch high-quality flooring, smooth ceilings and pot lights throughout the home. Large primary bedroom with a 4-piece ensuite and his-and-hers closets. Finished basement with recreation room, 3-piece ensuite and a large closet, perfect as a 4th bedroom, office or nanny suite. Direct underground access to 2 parking spaces. Maintenance fees cover high-speed internet, cable and water. Conveniently located near Promenade Mall, Walmart, No Frills, synagogues, parks, public transit and top-rated schools including Brownridge P.S., St. Elizabeth Catholic H.S., Frechette French Immersion P.S. and Westmount Collegiate Institute. Walk Score of 81 means most errands can be done on foot. Visitor parking right outside the door. A perfect home for families or professionals seeking a move-in-ready property in one of Thornhill's most desirable neighborhoods. Don't miss this opportunity! |
| Price | $848,000 |
| Taxes: | $3262.09 |
| Occupancy: | Owner |
| Address: | 735 New Westminster Driv , Vaughan, L4J 7Y9, York |
| Postal Code: | L4J 7Y9 |
| Province/State: | York |
| Directions/Cross Streets: | Bathurst / Centre |
| Level/Floor | Room | Length(ft) | Width(ft) | Descriptions | |
| Room 1 | Ground | Living Ro | 14.24 | 10 | Overlooks Frontyard, Laminate, W/O To Patio |
| Room 2 | Ground | Dining Ro | 12.5 | 8.76 | Combined w/Living, Laminate, Pot Lights |
| Room 3 | Ground | Kitchen | 8.76 | 8.5 | Breakfast Bar, Stainless Steel Appl, Quartz Counter |
| Room 4 | Second | Bedroom 2 | 12.23 | 10.23 | Double Closet, Laminate, Large Window |
| Room 5 | Second | Bedroom 3 | 10.5 | 8.23 | Double Closet, Laminate, Bay Window |
| Room 6 | Third | Primary B | 19.68 | 14.24 | 3 Pc Ensuite, Laminate, His and Hers Closets |
| Room 7 | Basement | Office | 16.24 | 13.48 | 3 Pc Ensuite, Laminate, Closet |
| Room 8 | Basement | Laundry |
| Washroom Type | No. of Pieces | Level |
| Washroom Type 1 | 4 | Third |
| Washroom Type 2 | 4 | Second |
| Washroom Type 3 | 3 | Basement |
| Washroom Type 4 | 0 | |
| Washroom Type 5 | 0 |
| Total Area: | 0.00 |
| Sprinklers: | Alar |
| Washrooms: | 3 |
| Heat Type: | Forced Air |
| Central Air Conditioning: | Central Air |
| Elevator Lift: | False |
$
%
Years
This calculator is for demonstration purposes only. Always consult a professional
financial advisor before making personal financial decisions.
| Although the information displayed is believed to be accurate, no warranties or representations are made of any kind. |
| RIGHT AT HOME REALTY |
|
|
Gary Singh
Broker
Dir:
416-333-6935
Bus:
905-475-4750
| Virtual Tour | Book Showing | Email a Friend |
Jump To:
At a Glance:
| Type: | Com - Condo Townhouse |
| Area: | York |
| Municipality: | Vaughan |
| Neighbourhood: | Brownridge |
| Style: | 3-Storey |
| Tax: | $3,262.09 |
| Maintenance Fee: | $826.14 |
| Beds: | 3+1 |
| Baths: | 3 |
| Fireplace: | N |
Locatin Map:
Payment Calculator:

