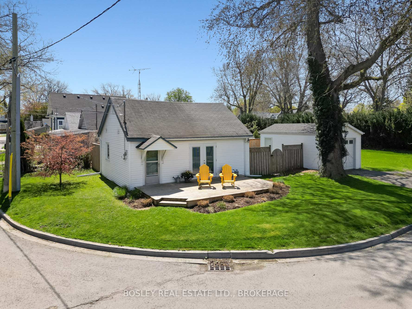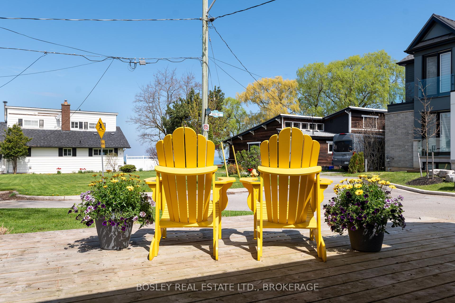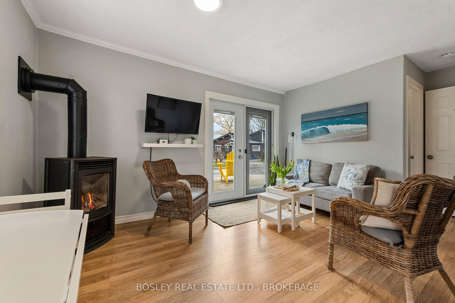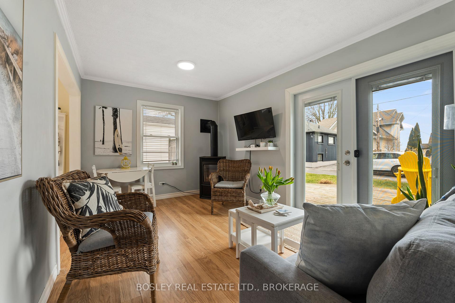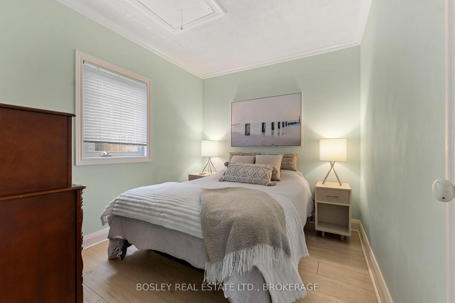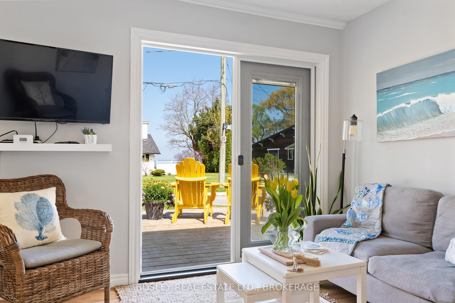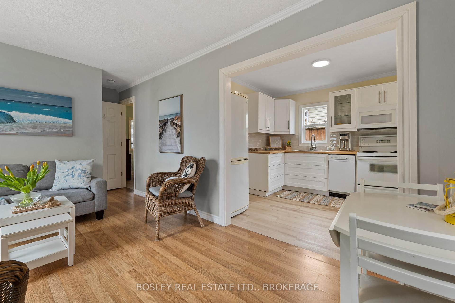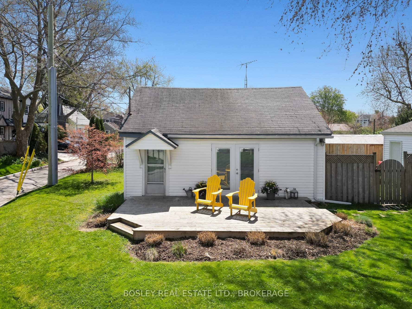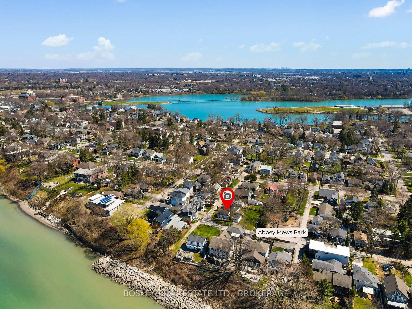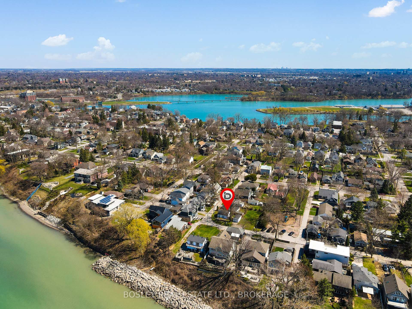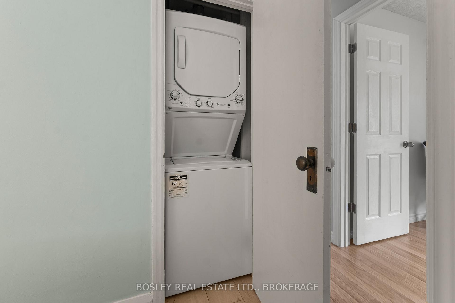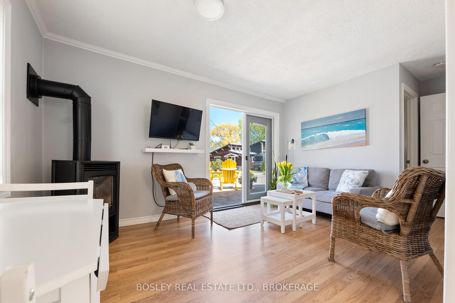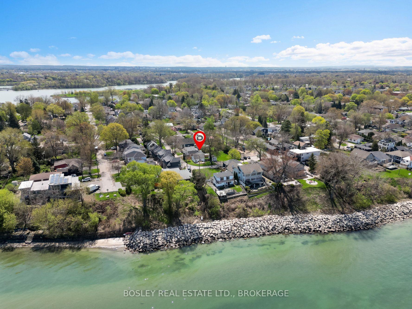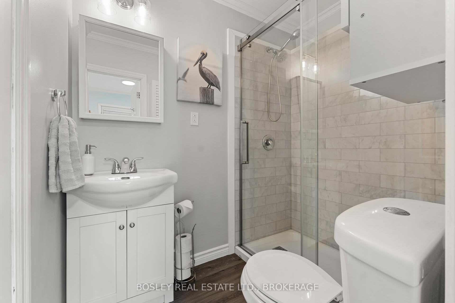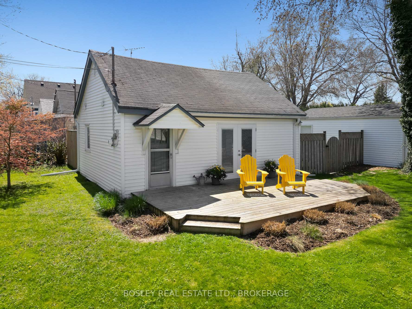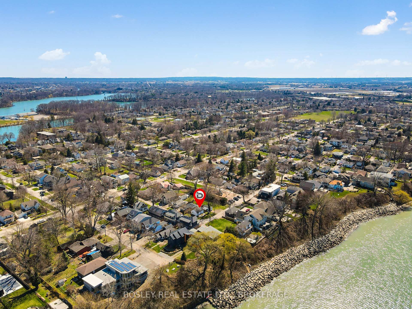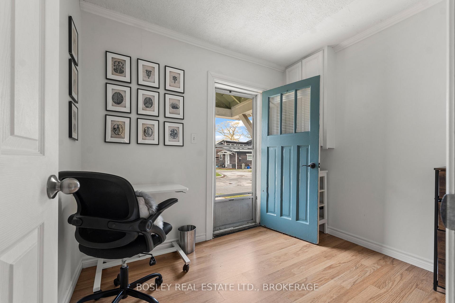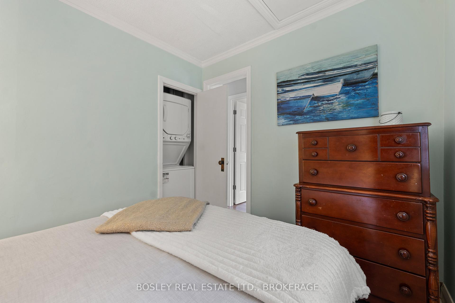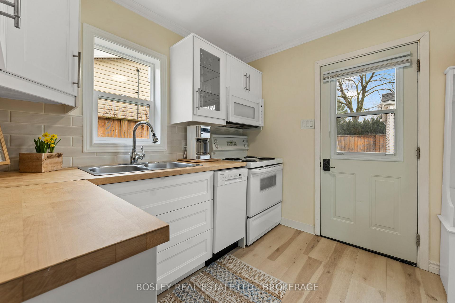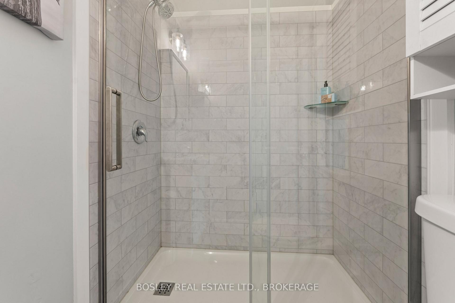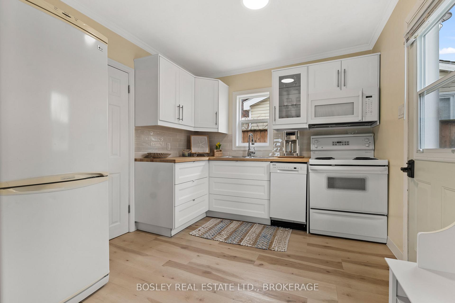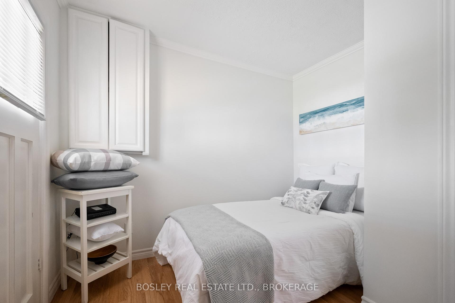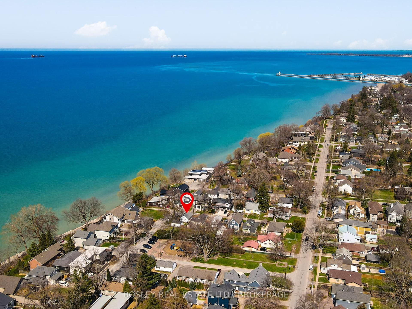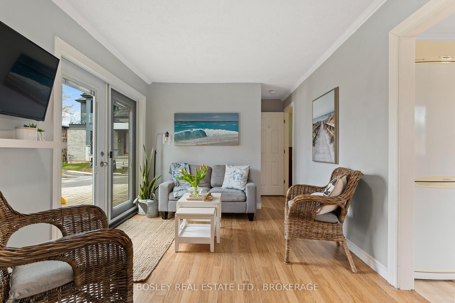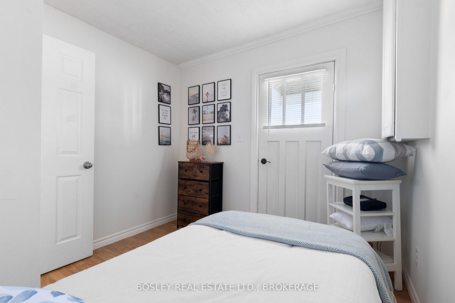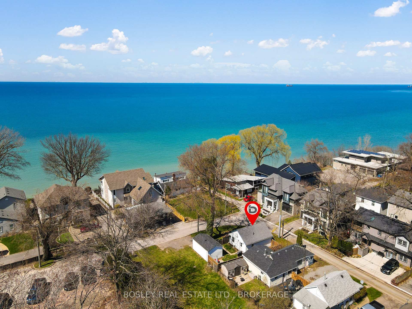$549,900
Available - For Sale
Listing ID: X12134252
9 Paxton Aven , St. Catharines, L2N 5H7, Niagara
| Charming and unique, this cottage style bungalow offers design and function but more importantly, breathtaking water views. This hidden gem is the perfect retreat in the vibrant community of Port Dalhousie. In the comfort of your living room, or on the front deck, sit back and relax, soak in the sun, and listen to the sound of the waves crashing on the shore. This two bedroom 1940's home is located on a 60 ft. x 70 ft. corner lot with a fully fenced private side and backyard to host your next BBQ. The detached garage is conveniently located a few steps from the side entrance that welcomes you into a newly renovated space. The all white and bright kitchen is complimented with a warm butcher block style countertop. Loads of natural light floods into the kitchen and living room with garden door access to the peaceful outdoors. An updated 3-piece bathroom has a spacious tiled shower with trendy glass door. On the other side of the home is the primary bedroom with essential in-suite stackable laundry (a drop down ladder provides access to the attic for additional storage). The second bedroom is ideal for additional family members or a weekend visitor who also wants to experience the local culture. Just like Port Dalhousie, this home truly embodies the quaint and inviting lifestyle where you can walk the beach, participate in local festivals and events or share in the victories at the Royal Henley Regatta. Coffee shops, boutiques, live entertainment and incredible dining experiences make this Niagara destination extra special. A mix of historic charm and modern amenities, the south shore of Lake Ontario is waiting for you! |
| Price | $549,900 |
| Taxes: | $3650.00 |
| Occupancy: | Owner |
| Address: | 9 Paxton Aven , St. Catharines, L2N 5H7, Niagara |
| Acreage: | < .50 |
| Directions/Cross Streets: | Bayview Drive |
| Rooms: | 5 |
| Bedrooms: | 2 |
| Bedrooms +: | 0 |
| Family Room: | F |
| Basement: | None |
| Level/Floor | Room | Length(ft) | Width(ft) | Descriptions | |
| Room 1 | Main | Kitchen | 8.99 | 10 | |
| Room 2 | Main | Living Ro | 8.99 | 14.01 | |
| Room 3 | Main | Bedroom | 8.99 | 10 | |
| Room 4 | Main | Bathroom | 5.02 | 6 | 3 Pc Bath |
| Room 5 | Main | Bedroom 2 | 7.41 | 8.5 |
| Washroom Type | No. of Pieces | Level |
| Washroom Type 1 | 3 | Main |
| Washroom Type 2 | 0 | |
| Washroom Type 3 | 0 | |
| Washroom Type 4 | 0 | |
| Washroom Type 5 | 0 |
| Total Area: | 0.00 |
| Approximatly Age: | 51-99 |
| Property Type: | Detached |
| Style: | Bungalow |
| Exterior: | Vinyl Siding |
| Garage Type: | Detached |
| Drive Parking Spaces: | 1 |
| Pool: | None |
| Other Structures: | Fence - Full |
| Approximatly Age: | 51-99 |
| Approximatly Square Footage: | < 700 |
| Property Features: | Fenced Yard, Marina |
| CAC Included: | N |
| Water Included: | N |
| Cabel TV Included: | N |
| Common Elements Included: | N |
| Heat Included: | N |
| Parking Included: | N |
| Condo Tax Included: | N |
| Building Insurance Included: | N |
| Fireplace/Stove: | Y |
| Heat Type: | Other |
| Central Air Conditioning: | Window Unit |
| Central Vac: | N |
| Laundry Level: | Syste |
| Ensuite Laundry: | F |
| Sewers: | Sewer |
| Utilities-Cable: | A |
| Utilities-Hydro: | Y |
$
%
Years
This calculator is for demonstration purposes only. Always consult a professional
financial advisor before making personal financial decisions.
| Although the information displayed is believed to be accurate, no warranties or representations are made of any kind. |
| BOSLEY REAL ESTATE LTD., BROKERAGE |
|
|
Gary Singh
Broker
Dir:
416-333-6935
Bus:
905-475-4750
| Virtual Tour | Book Showing | Email a Friend |
Jump To:
At a Glance:
| Type: | Freehold - Detached |
| Area: | Niagara |
| Municipality: | St. Catharines |
| Neighbourhood: | 438 - Port Dalhousie |
| Style: | Bungalow |
| Approximate Age: | 51-99 |
| Tax: | $3,650 |
| Beds: | 2 |
| Baths: | 1 |
| Fireplace: | Y |
| Pool: | None |
Locatin Map:
Payment Calculator:

