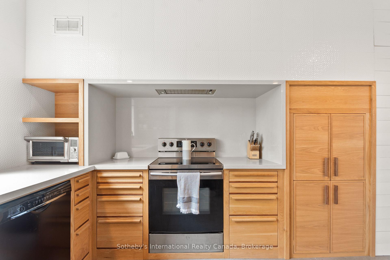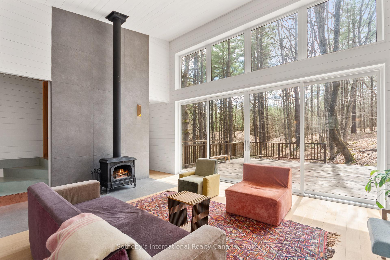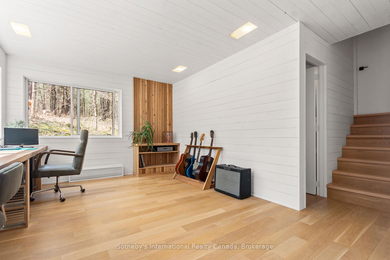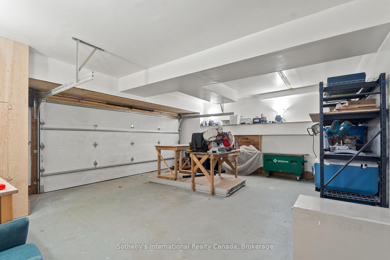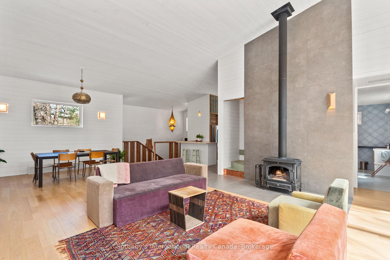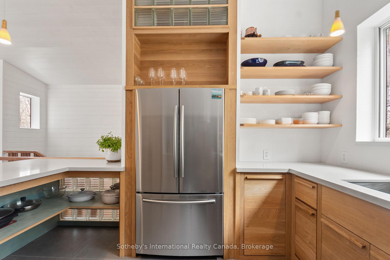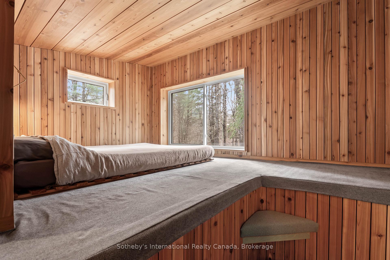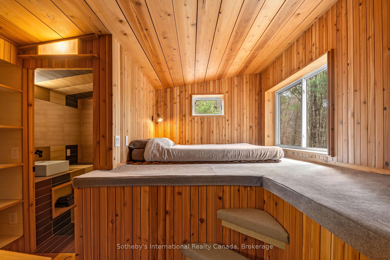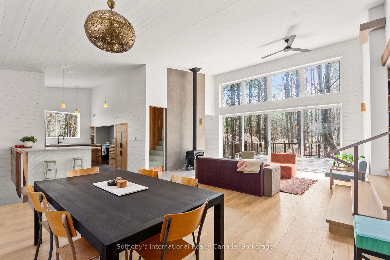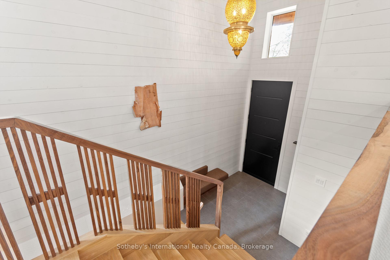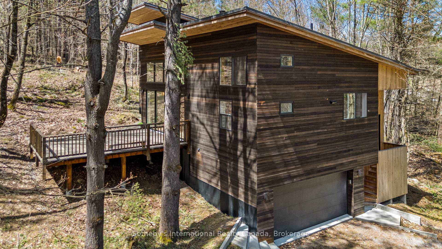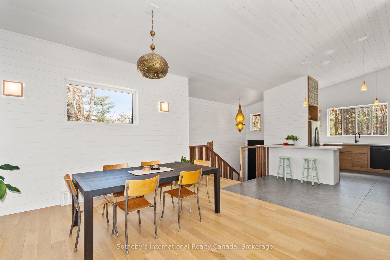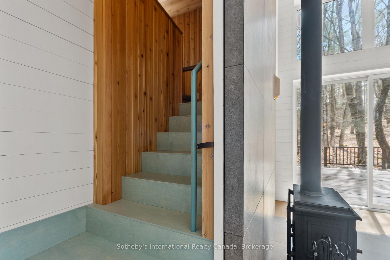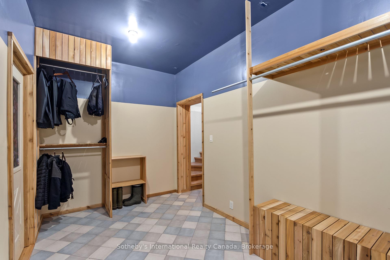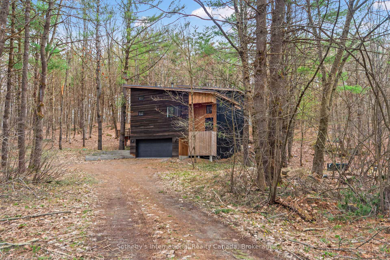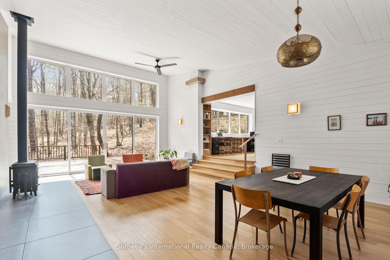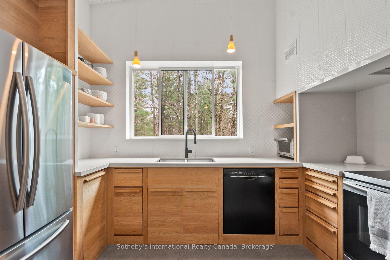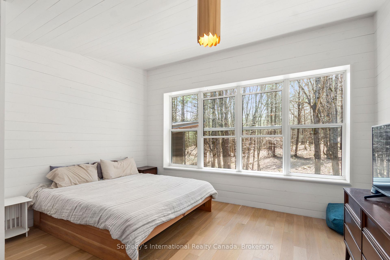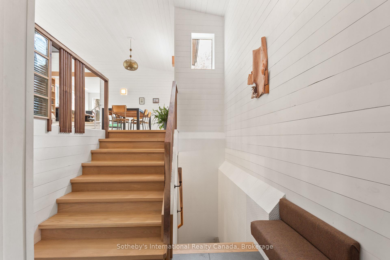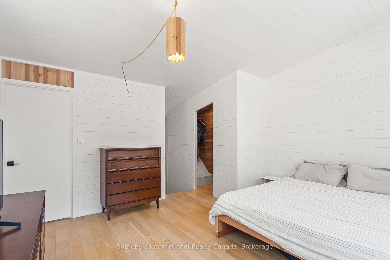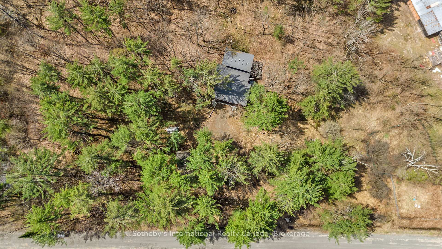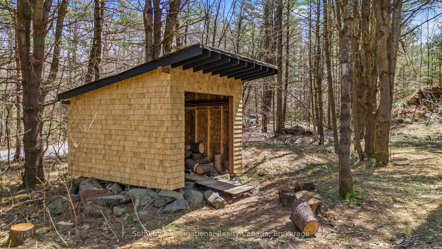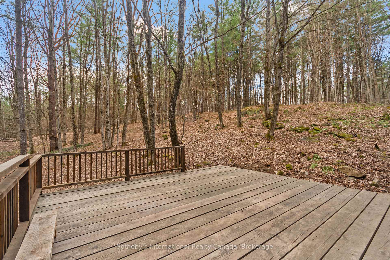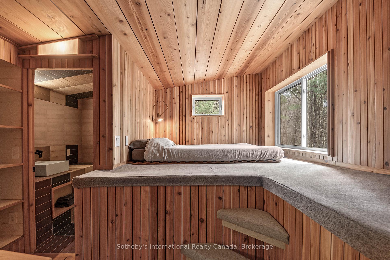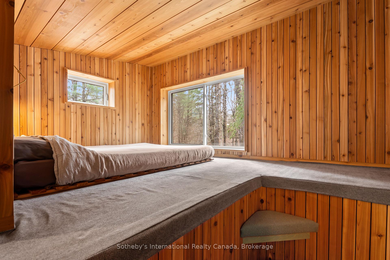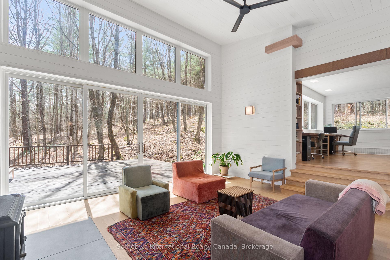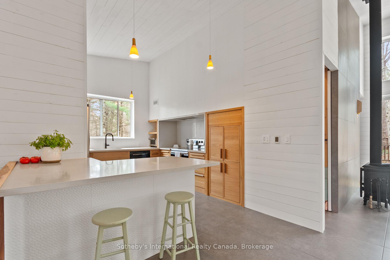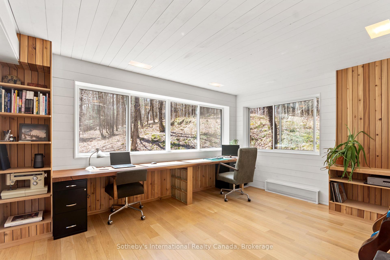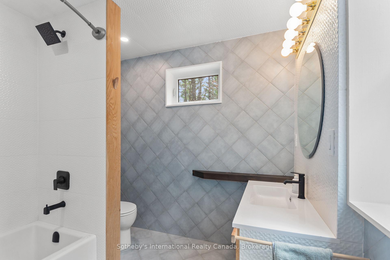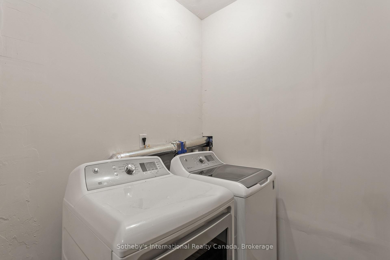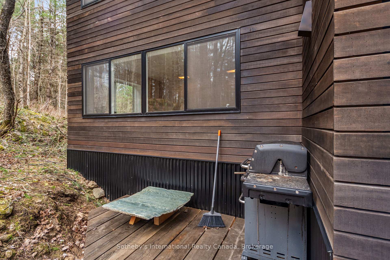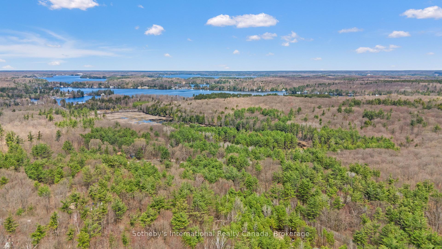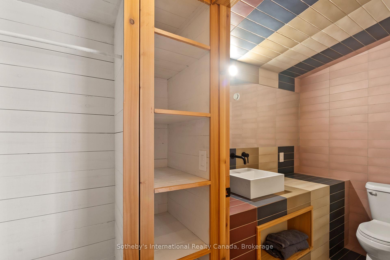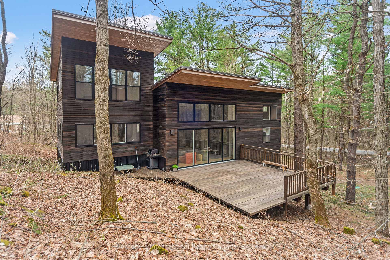$899,000
Available - For Sale
Listing ID: X12132764
1100 Whites Road , Muskoka Lakes, P0B 1J0, Muskoka
| Set on a private 3.08-acre lot just minutes from Butterfly Lake and the Lake Joseph/Rosseau boat launch, this striking 2,278 sq ft new build blends mid-century modern design with bold brutalist influences. Designed with purpose and personality, it features vaulted pine ceilings, floor-to-ceiling windows in the living room, and a curated mix of white oak flooring, Brazilian ceramic tile, and shiplap walls balancing natural warmth with architectural edge. The custom oak kitchen is a chefs dream, with heated porcelain floors, Caesarstone countertops and backsplash, a porcelain-tiled island, stainless steel appliances, and a double sink. The open-concept living and dining area is anchored by a wood stove and framed by expansive forest views. Tucked behind the wood stove, a loft bedroom with a platform bed and a 2-piece ensuite offering a quiet, creative escape with its cedar slat acoustic paneling for noise dampening. The main floor also includes a spacious second bedroom, a 4-piece bath with oak cabinetry and heated porcelain floors, and a well-appointed office featuring a 13-ft walnut desk, built-in bookshelves, and cabinetry. The upstairs primary suite includes a 3-piece ensuite awaiting your final touches. Downstairs, a heated porcelain-tiled foyer leads to a spacious mudroom, laundry room, and an attached double garage with inside entry. Outside, a large deck invites summer entertaining, while a woodshed and durable steel shed-style roof round out this thoughtfully designed home. A rare opportunity to enjoy striking architecture, privacy, and proximity to Muskoka's most iconic lakes. |
| Price | $899,000 |
| Taxes: | $3541.00 |
| Assessment Year: | 2025 |
| Occupancy: | Owner |
| Address: | 1100 Whites Road , Muskoka Lakes, P0B 1J0, Muskoka |
| Acreage: | 2-4.99 |
| Directions/Cross Streets: | Highway 118 and Highway 169 |
| Rooms: | 11 |
| Rooms +: | 3 |
| Bedrooms: | 3 |
| Bedrooms +: | 0 |
| Family Room: | T |
| Basement: | Full, Crawl Space |
| Level/Floor | Room | Length(ft) | Width(ft) | Descriptions | |
| Room 1 | Main | Kitchen | 15.58 | 11.41 | Porcelain Floor, Double Sink, Vaulted Ceiling(s) |
| Room 2 | Main | Dining Ro | 14.92 | 12.33 | Hardwood Floor, Vaulted Ceiling(s) |
| Room 3 | Main | Living Ro | 18.17 | 15.32 | Walk-Out, Vaulted Ceiling(s), Wood Stove |
| Room 4 | Main | Office | 14.24 | 11.15 | Hardwood Floor |
| Room 5 | Main | Bedroom | 10.17 | 7.35 | Hardwood Floor, Closet |
| Room 6 | Main | Bathroom | 8.17 | 7.84 | 4 Pc Bath, Porcelain Floor |
| Room 7 | Main | Foyer | 8.17 | 7.41 | Porcelain Floor, Vaulted Ceiling(s) |
| Room 8 | Second | Primary B | 14.4 | 13.74 | Hardwood Floor, Ensuite Bath, Walk-In Closet(s) |
| Room 9 | Second | Bathroom | 7.74 | 7.51 | 3 Pc Ensuite, Unfinished |
| Room 10 | Second | Bedroom 2 | 14.99 | 8 | Vaulted Ceiling(s), Ensuite Bath, Wood |
| Room 11 | Second | Bathroom | 6.26 | 4.59 | 2 Pc Ensuite, Porcelain Floor |
| Room 12 | Lower | Mud Room | 13.74 | 7.9 | Porcelain Floor |
| Room 13 | Lower | Laundry | 7.9 | 5.67 | Wood, Porcelain Floor |
| Room 14 | Lower | Utility R | 10.99 | 7.74 | Concrete Floor, Unfinished |
| Washroom Type | No. of Pieces | Level |
| Washroom Type 1 | 4 | Main |
| Washroom Type 2 | 2 | Second |
| Washroom Type 3 | 3 | Second |
| Washroom Type 4 | 0 | |
| Washroom Type 5 | 0 |
| Total Area: | 0.00 |
| Approximatly Age: | 0-5 |
| Property Type: | Rural Residential |
| Style: | 1 1/2 Storey |
| Exterior: | Metal/Steel Sidi, Wood |
| Garage Type: | Attached |
| (Parking/)Drive: | Private Do |
| Drive Parking Spaces: | 4 |
| Park #1 | |
| Parking Type: | Private Do |
| Park #2 | |
| Parking Type: | Private Do |
| Pool: | None |
| Other Structures: | Shed |
| Approximatly Age: | 0-5 |
| Approximatly Square Footage: | 1500-2000 |
| Property Features: | Rolling, Wooded/Treed |
| CAC Included: | N |
| Water Included: | N |
| Cabel TV Included: | N |
| Common Elements Included: | N |
| Heat Included: | N |
| Parking Included: | N |
| Condo Tax Included: | N |
| Building Insurance Included: | N |
| Fireplace/Stove: | Y |
| Heat Type: | Baseboard |
| Central Air Conditioning: | None |
| Central Vac: | N |
| Laundry Level: | Syste |
| Ensuite Laundry: | F |
| Sewers: | Septic |
| Water: | Drilled W |
| Water Supply Types: | Drilled Well |
| Utilities-Cable: | N |
| Utilities-Hydro: | Y |
$
%
Years
This calculator is for demonstration purposes only. Always consult a professional
financial advisor before making personal financial decisions.
| Although the information displayed is believed to be accurate, no warranties or representations are made of any kind. |
| Sotheby's International Realty Canada |
|
|
Gary Singh
Broker
Dir:
416-333-6935
Bus:
905-475-4750
| Virtual Tour | Book Showing | Email a Friend |
Jump To:
At a Glance:
| Type: | Freehold - Rural Residential |
| Area: | Muskoka |
| Municipality: | Muskoka Lakes |
| Neighbourhood: | Medora |
| Style: | 1 1/2 Storey |
| Approximate Age: | 0-5 |
| Tax: | $3,541 |
| Beds: | 3 |
| Baths: | 3 |
| Fireplace: | Y |
| Pool: | None |
Locatin Map:
Payment Calculator:

