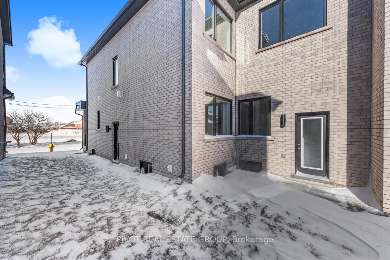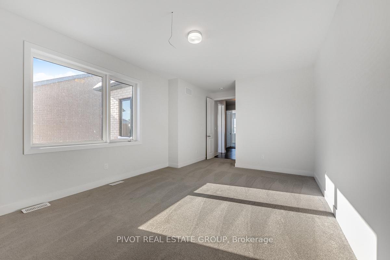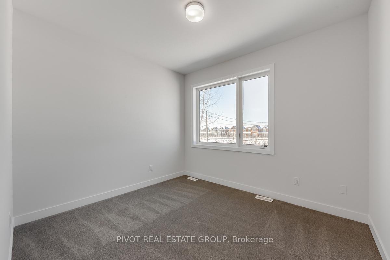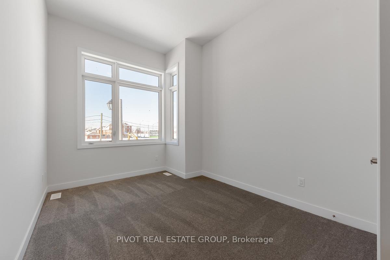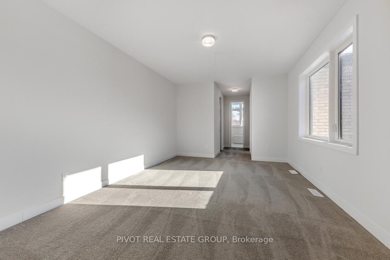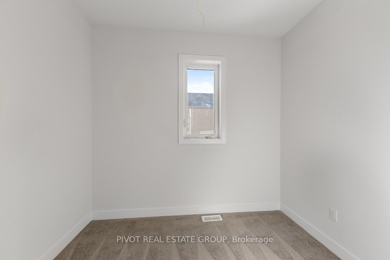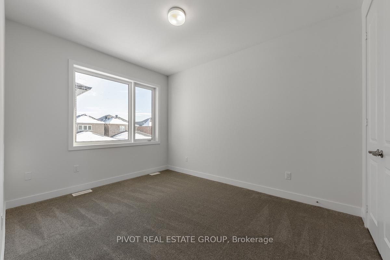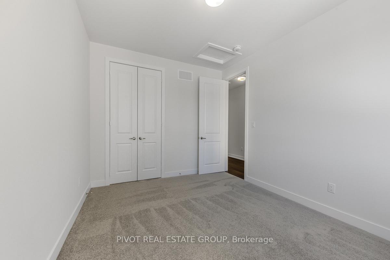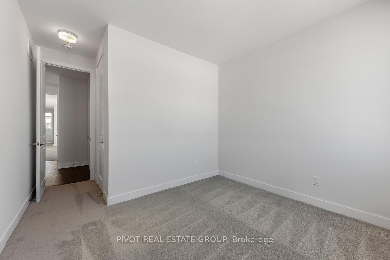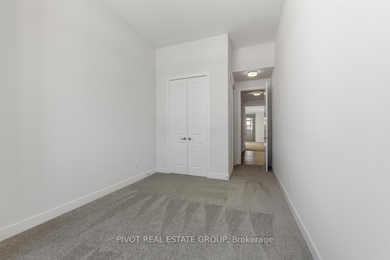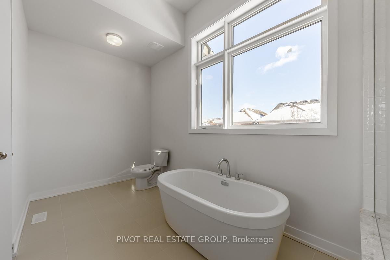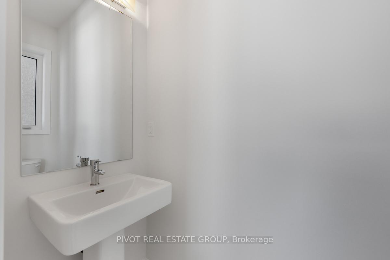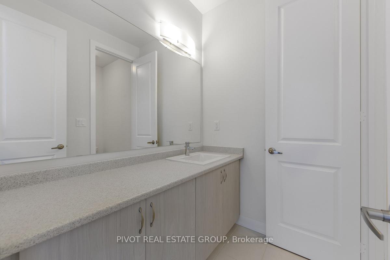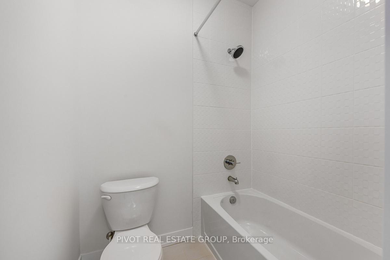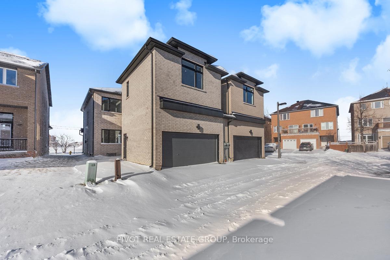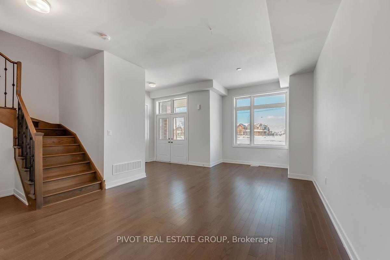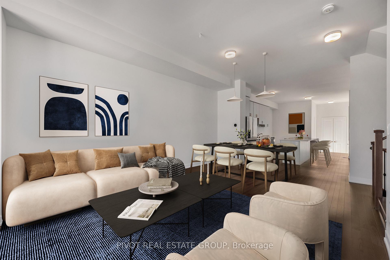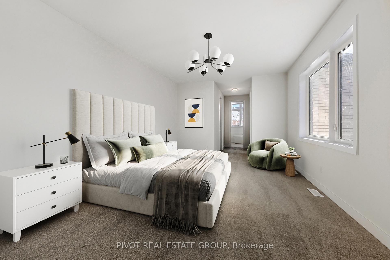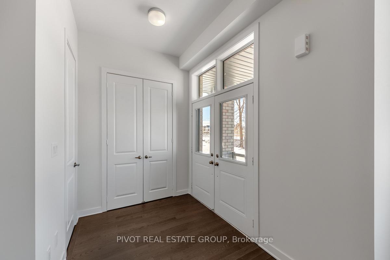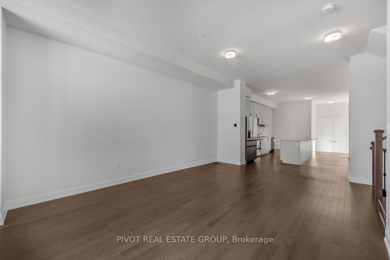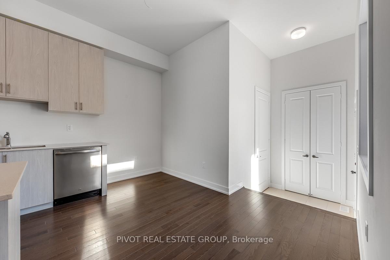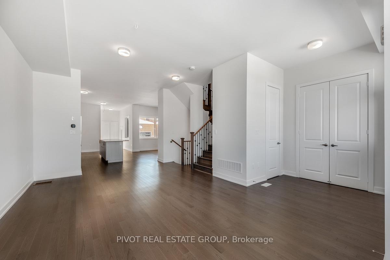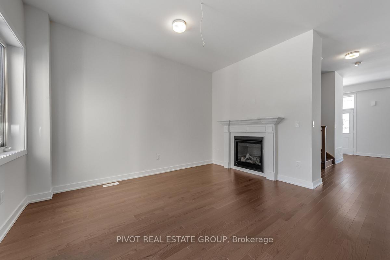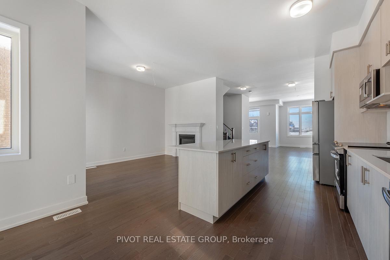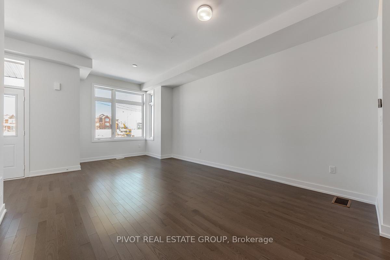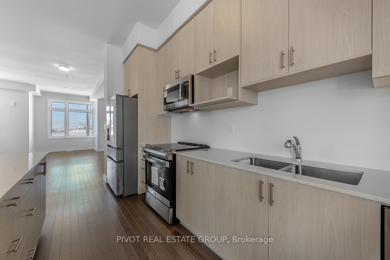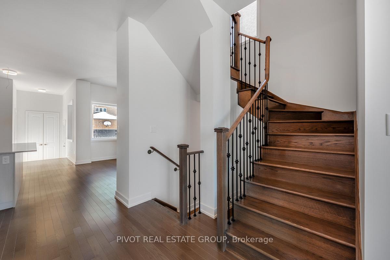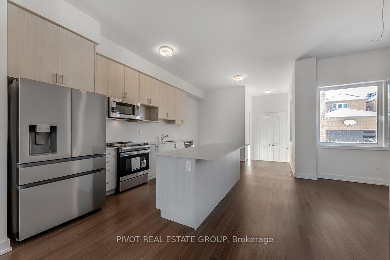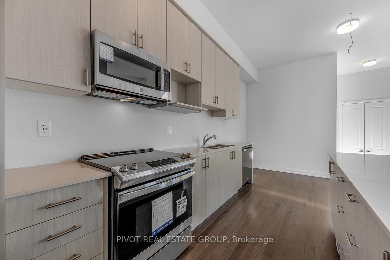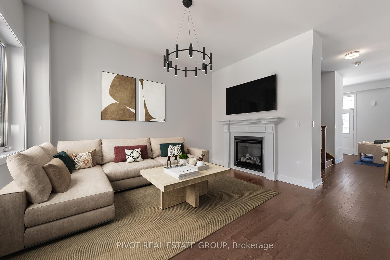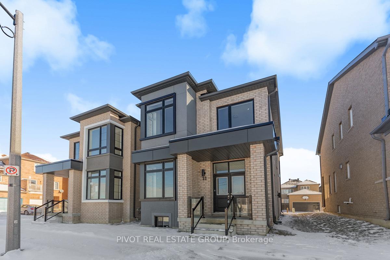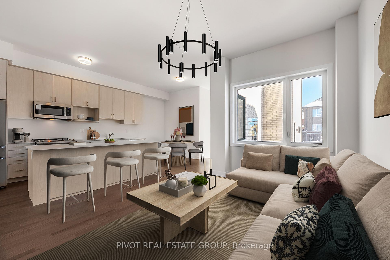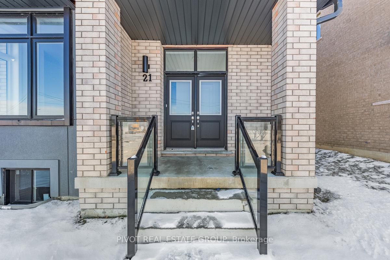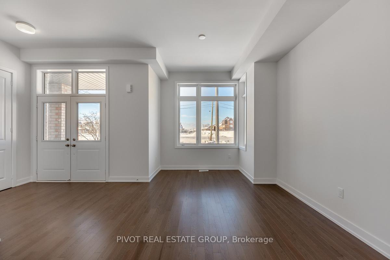$1,499,990
Available - For Sale
Listing ID: N12134168
21 Countryside Stre , Markham, L6B 0K8, York
| Welcome to 21 Countryside, a Brand New Elegant Linked (by garage only) Double Car Garage Home in a Prime Markham Neighborhood! This stunning 4-bedroom, 3.5-bathroom residence, offers over 2,492 sqft of beautifully designed living space. Featuring 10-foot ceilings on the main floor & 9-foor upstairs with smooth ceiling throughout. This home boasts spacious bedrooms filled with natural light, large windows, and a luxurious primary 5 piece En-suite bath. The home is conveniently situated close to schools, parks, and public transit. The perfect blend of comfort and convenience in a highly sought-after area! MUST SEE! |
| Price | $1,499,990 |
| Taxes: | $0.00 |
| Occupancy: | Vacant |
| Address: | 21 Countryside Stre , Markham, L6B 0K8, York |
| Directions/Cross Streets: | 16th Ave & Donald Cousens Pkwy |
| Rooms: | 10 |
| Bedrooms: | 4 |
| Bedrooms +: | 0 |
| Family Room: | T |
| Basement: | Unfinished |
| Level/Floor | Room | Length(ft) | Width(ft) | Descriptions | |
| Room 1 | Main | Dining Ro | 13.48 | 19.32 | Combined w/Living, Hardwood Floor |
| Room 2 | Main | Living Ro | 13.48 | 19.32 | Combined w/Dining, Hardwood Floor |
| Room 3 | Main | Family Ro | 40.74 | 14.99 | Fireplace, Hardwood Floor, Large Window |
| Room 4 | Main | Kitchen | 8.99 | 11.74 | Quartz Counter, Hardwood Floor, Stainless Steel Appl |
| Room 5 | Main | Breakfast | 8.99 | 12.4 | Hardwood Floor |
| Room 6 | Second | Primary B | 12.4 | 20.01 | Ensuite Bath, Broadloom, Walk-In Closet(s) |
| Room 7 | Second | Bedroom 2 | 10 | 12.6 | Broadloom |
| Room 8 | Second | Bedroom 3 | 10.99 | 9.91 | Broadloom |
| Room 9 | Second | Bedroom 4 | 10 | 10 | Ensuite Bath, Broadloom |
| Washroom Type | No. of Pieces | Level |
| Washroom Type 1 | 2 | Main |
| Washroom Type 2 | 4 | Second |
| Washroom Type 3 | 5 | Second |
| Washroom Type 4 | 0 | |
| Washroom Type 5 | 0 |
| Total Area: | 0.00 |
| Property Type: | Link |
| Style: | 2-Storey |
| Exterior: | Brick |
| Garage Type: | Built-In |
| (Parking/)Drive: | Private |
| Drive Parking Spaces: | 0 |
| Park #1 | |
| Parking Type: | Private |
| Park #2 | |
| Parking Type: | Private |
| Pool: | None |
| Approximatly Square Footage: | 2000-2500 |
| Property Features: | Arts Centre, Hospital |
| CAC Included: | N |
| Water Included: | N |
| Cabel TV Included: | N |
| Common Elements Included: | N |
| Heat Included: | N |
| Parking Included: | N |
| Condo Tax Included: | N |
| Building Insurance Included: | N |
| Fireplace/Stove: | Y |
| Heat Type: | Forced Air |
| Central Air Conditioning: | None |
| Central Vac: | N |
| Laundry Level: | Syste |
| Ensuite Laundry: | F |
| Sewers: | Sewer |
$
%
Years
This calculator is for demonstration purposes only. Always consult a professional
financial advisor before making personal financial decisions.
| Although the information displayed is believed to be accurate, no warranties or representations are made of any kind. |
| PIVOT REAL ESTATE GROUP |
|
|
Gary Singh
Broker
Dir:
416-333-6935
Bus:
905-475-4750
| Book Showing | Email a Friend |
Jump To:
At a Glance:
| Type: | Freehold - Link |
| Area: | York |
| Municipality: | Markham |
| Neighbourhood: | Cornell |
| Style: | 2-Storey |
| Beds: | 4 |
| Baths: | 3 |
| Fireplace: | Y |
| Pool: | None |
Locatin Map:
Payment Calculator:

