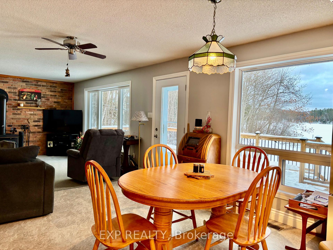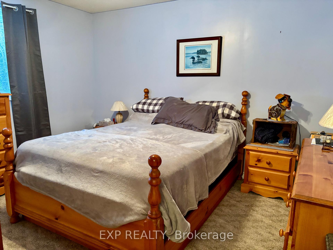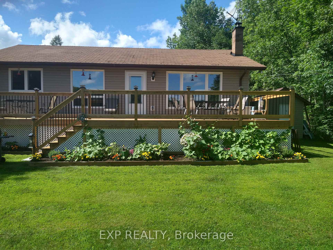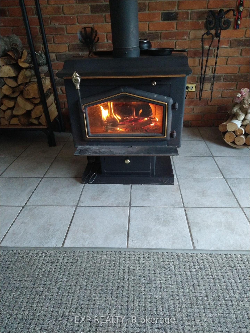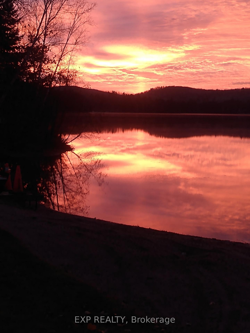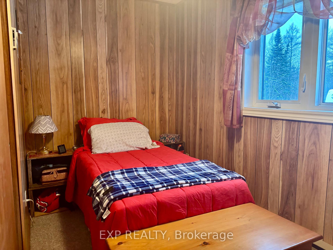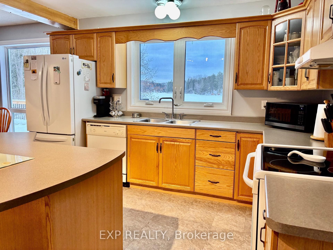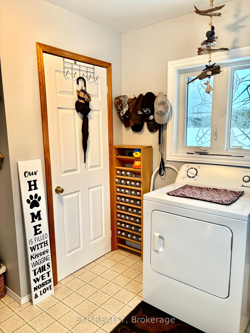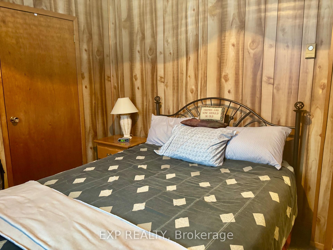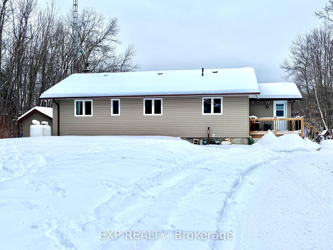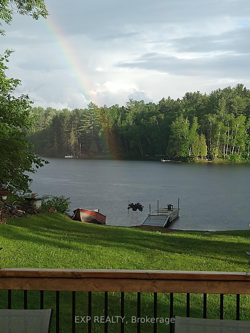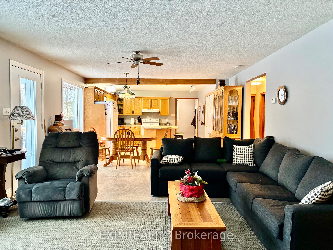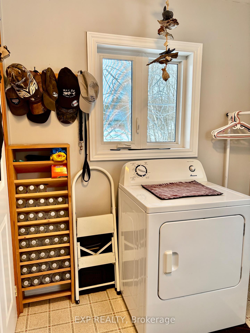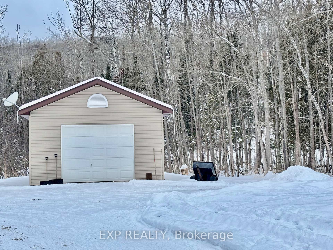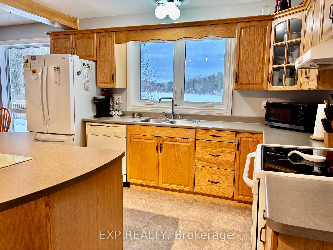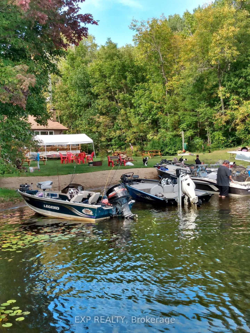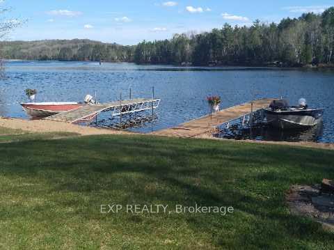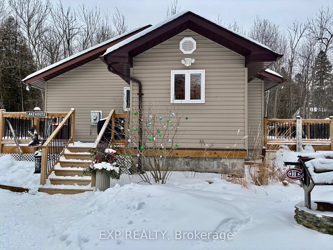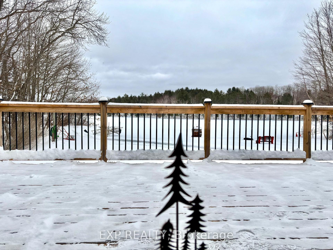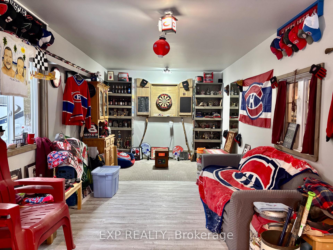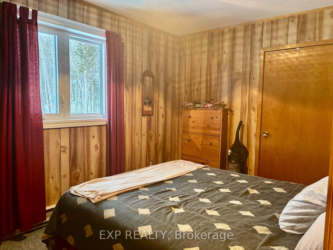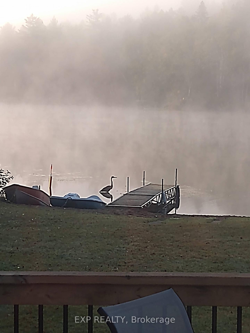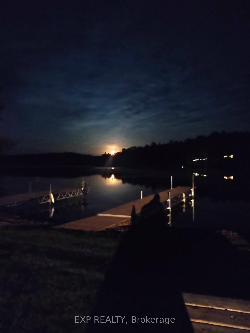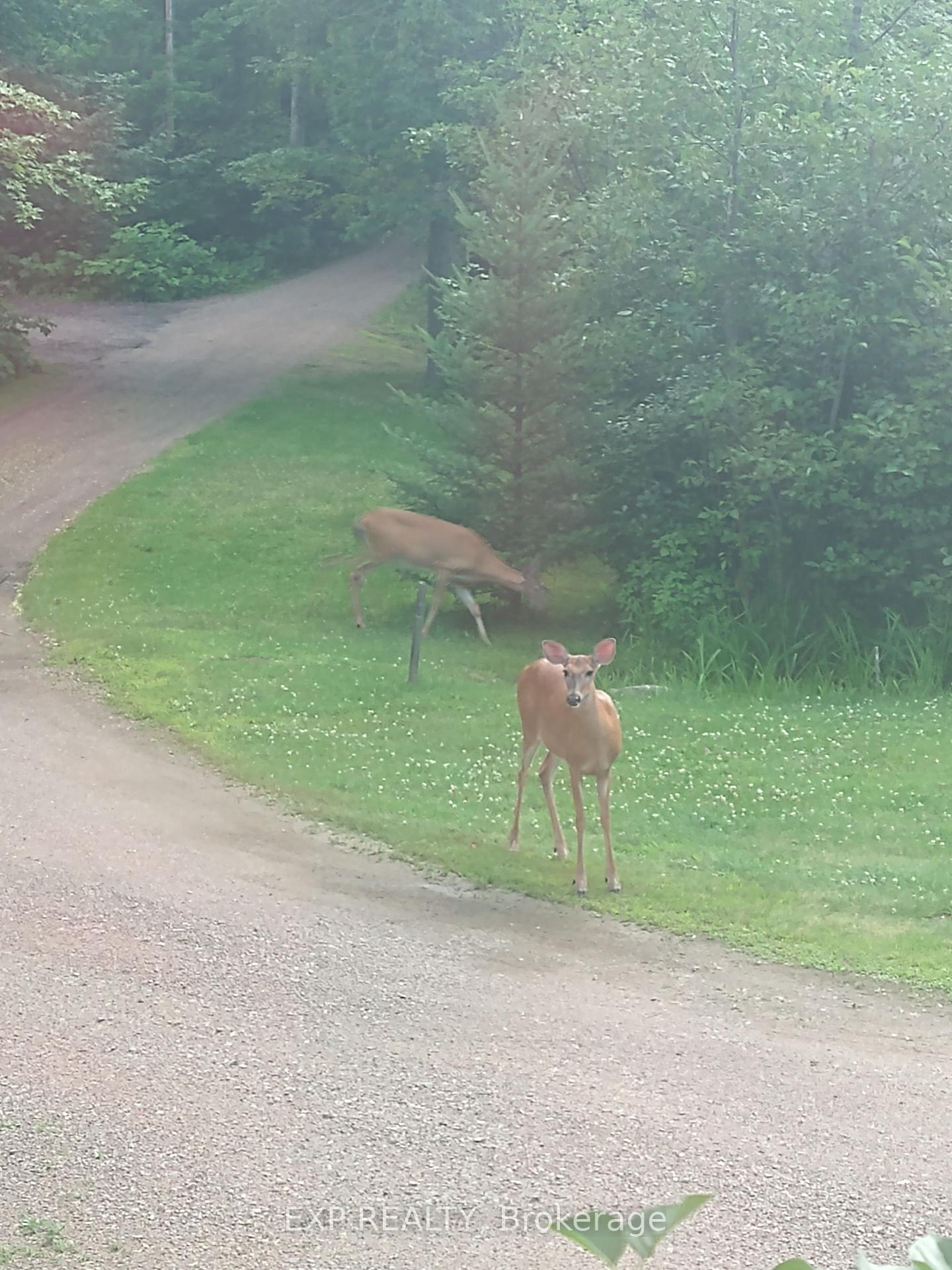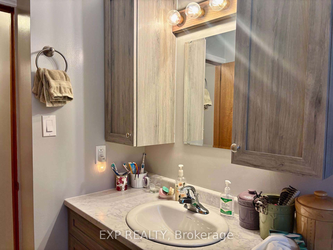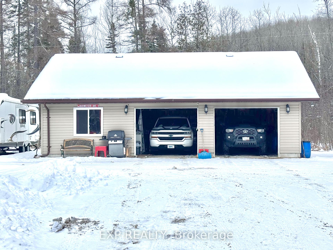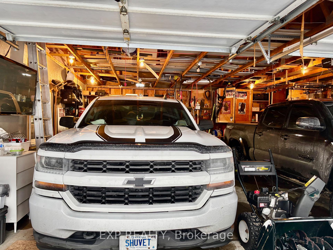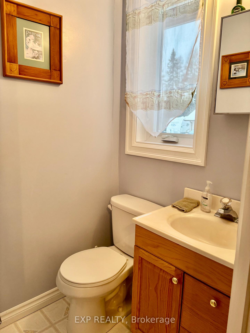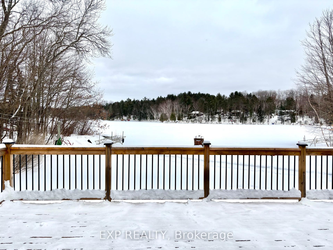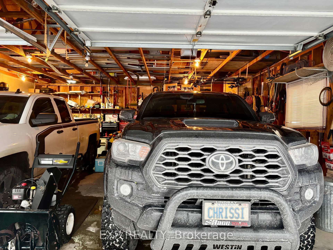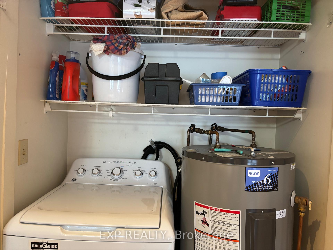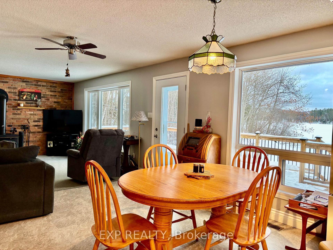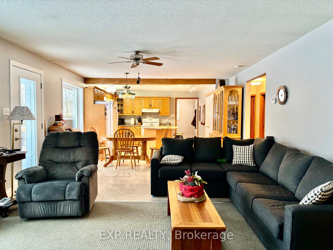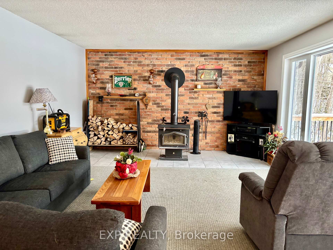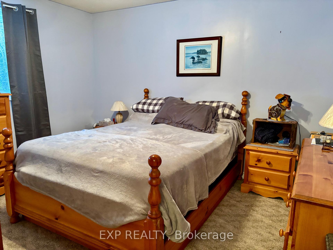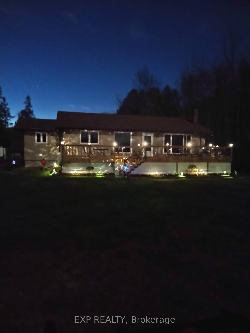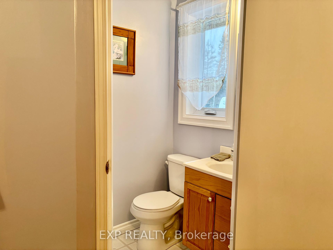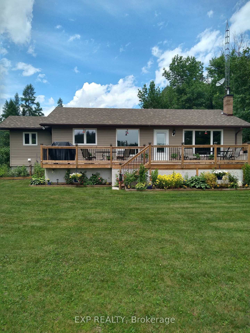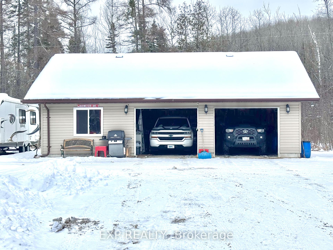$1,199,999
Available - For Sale
Listing ID: X11953939
61 C Blackfish Bay Road , Madawaska Valley, K0J 1L0, Renfrew
| Rare Combination! South facing waterfront & privacy.This Blackfish Bay bungalow sits on 8.4 acres. Nicely lanscaped level yard pulls you to the sandy beachfront with double docks & a boat launch. The treed backyard shelters you in. This home is designed to take full advantage of the waterfront view & would equally suit quiet retirement or a hive of social activity and outdoor enjoyment. Bell HIghspeed internet makes working from home easy.The beachfront is child friendly & the fishing is diverse on this gateway to 90 kms of boating. The double car garage has an attached insulated man cave complete with a bar & entertainment component. This welcoming environment has all the ingredients for a young family's growth or retirement evolution. Upgrades galore!! Furnace new in 2019. Exterior insulation and siding new in 2021 as well as all windows and doors & garage shingles. New deck in 2022. House shingles new in 2023. New chimney insert in 2024 & a tasteful bathroom renovation. New dishwasher in 2025. |
| Price | $1,199,999 |
| Taxes: | $2923.00 |
| Occupancy: | Owner |
| Address: | 61 C Blackfish Bay Road , Madawaska Valley, K0J 1L0, Renfrew |
| Acreage: | 5-9.99 |
| Directions/Cross Streets: | Hwy 62 and Blackfish Bay Rd |
| Rooms: | 9 |
| Rooms +: | 0 |
| Bedrooms: | 3 |
| Bedrooms +: | 0 |
| Family Room: | F |
| Basement: | Other |
| Level/Floor | Room | Length(ft) | Width(ft) | Descriptions | |
| Room 1 | Main | Kitchen | 12.6 | 12.89 | Breakfast Area, B/I Dishwasher, Centre Island |
| Room 2 | Main | Dining Ro | 12 | 14.3 | W/O To Deck, Combined w/Living, Combined w/Kitchen |
| Room 3 | Main | Living Ro | 14.3 | 14.3 | Combined w/Dining, Fireplace, Overlook Water |
| Room 4 | Main | Bedroom | 12.66 | 11.81 | 2 Pc Ensuite, NE View |
| Room 5 | Main | Bedroom 2 | 9.32 | 11.68 | North View, Overlooks Backyard, Panelled |
| Room 6 | Main | Bedroom 3 | 12.4 | 6.17 | Overlooks Backyard |
| Room 7 | Main | Bathroom | 7.41 | 8 | 4 Pc Bath |
| Room 8 | Main | Bathroom | 4.17 | 4.17 | 2 Pc Ensuite |
| Room 9 | Main | Foyer | 8.99 | 9.51 | Combined w/Laundry |
| Room 10 | Ground | Game Room | 26.99 | 10.99 | B/I Bar, Access To Garage, B/I Shelves |
| Washroom Type | No. of Pieces | Level |
| Washroom Type 1 | 2 | Main |
| Washroom Type 2 | 4 | Main |
| Washroom Type 3 | 0 | |
| Washroom Type 4 | 0 | |
| Washroom Type 5 | 0 |
| Total Area: | 0.00 |
| Approximatly Age: | 6-15 |
| Property Type: | Detached |
| Style: | Bungalow |
| Exterior: | Vinyl Siding |
| Garage Type: | Detached |
| (Parking/)Drive: | Private Tr |
| Drive Parking Spaces: | 5 |
| Park #1 | |
| Parking Type: | Private Tr |
| Park #2 | |
| Parking Type: | Private Tr |
| Park #3 | |
| Parking Type: | RV/Truck |
| Pool: | None |
| Approximatly Age: | 6-15 |
| Approximatly Square Footage: | 1100-1500 |
| CAC Included: | N |
| Water Included: | N |
| Cabel TV Included: | N |
| Common Elements Included: | N |
| Heat Included: | N |
| Parking Included: | N |
| Condo Tax Included: | N |
| Building Insurance Included: | N |
| Fireplace/Stove: | Y |
| Heat Type: | Forced Air |
| Central Air Conditioning: | Window Unit |
| Central Vac: | N |
| Laundry Level: | Syste |
| Ensuite Laundry: | F |
| Elevator Lift: | False |
| Sewers: | Septic |
$
%
Years
This calculator is for demonstration purposes only. Always consult a professional
financial advisor before making personal financial decisions.
| Although the information displayed is believed to be accurate, no warranties or representations are made of any kind. |
| EXP REALTY |
|
|
Gary Singh
Broker
Dir:
416-333-6935
Bus:
905-475-4750
| Virtual Tour | Book Showing | Email a Friend |
Jump To:
At a Glance:
| Type: | Freehold - Detached |
| Area: | Renfrew |
| Municipality: | Madawaska Valley |
| Neighbourhood: | 570 - Madawaska Valley |
| Style: | Bungalow |
| Approximate Age: | 6-15 |
| Tax: | $2,923 |
| Beds: | 3 |
| Baths: | 2 |
| Fireplace: | Y |
| Pool: | None |
Locatin Map:
Payment Calculator:

