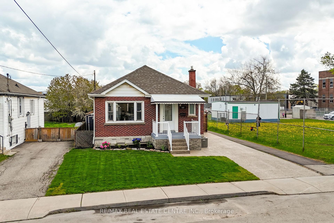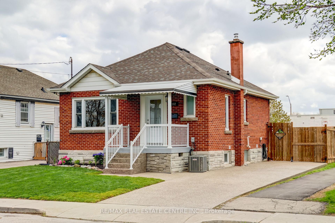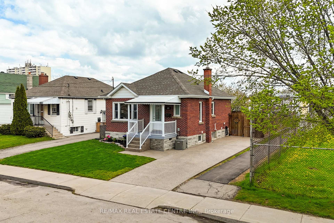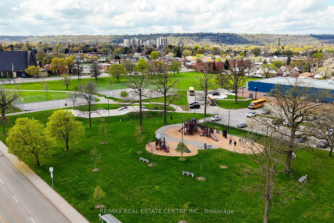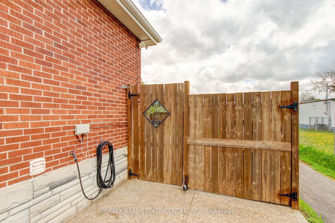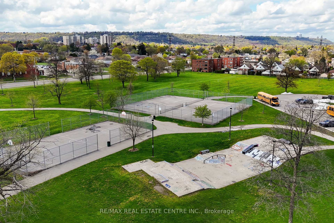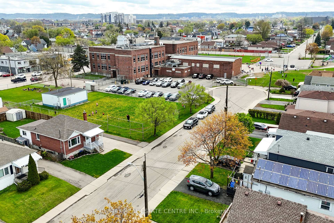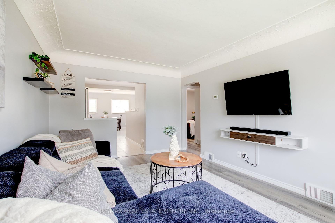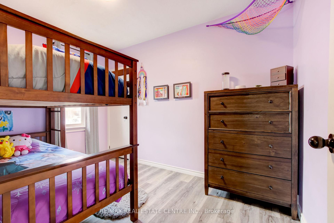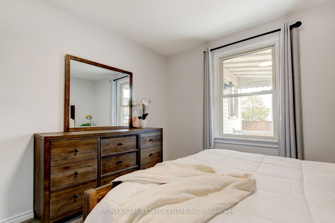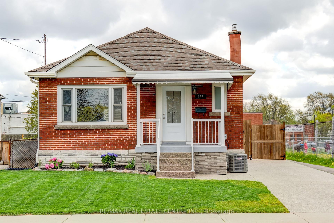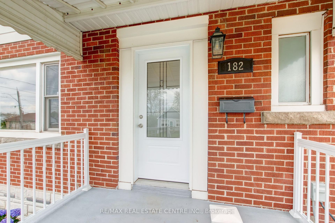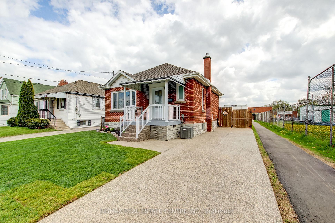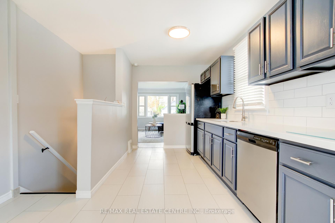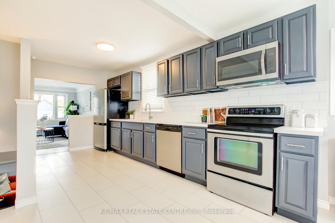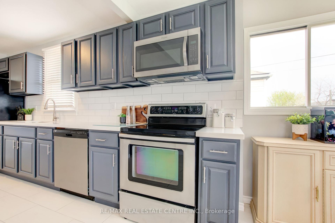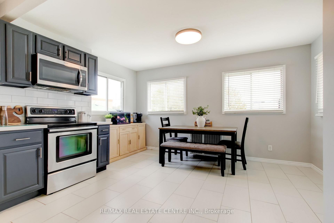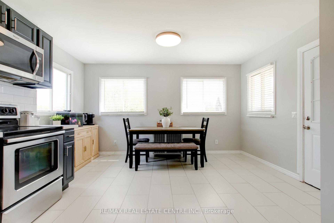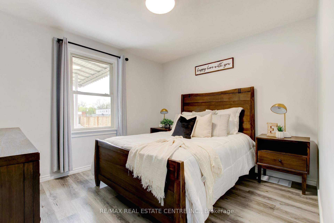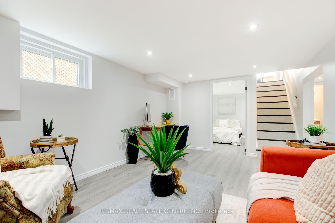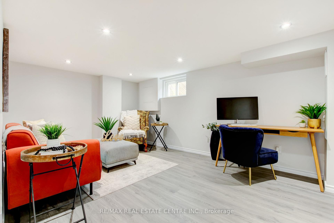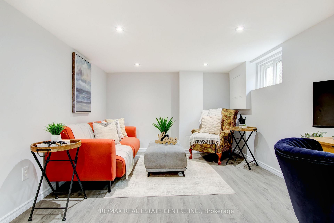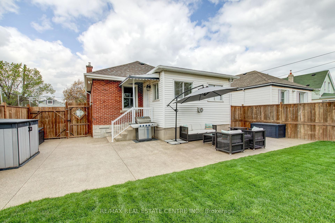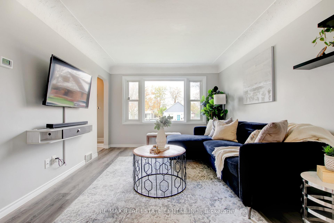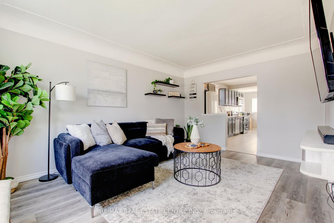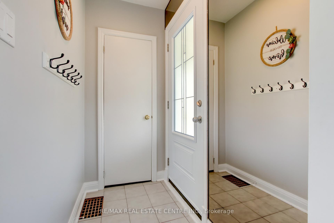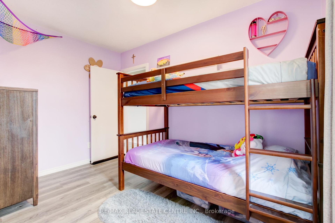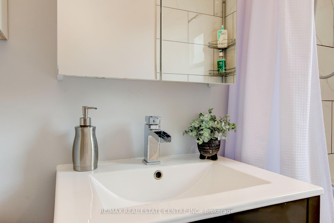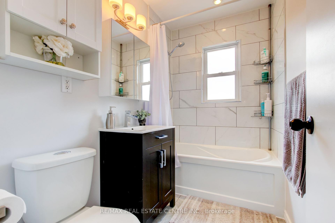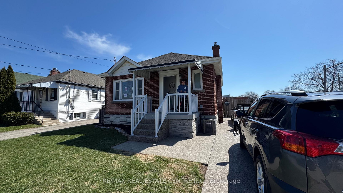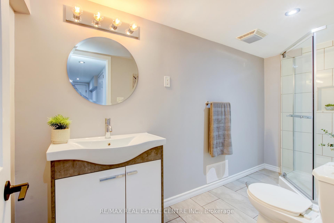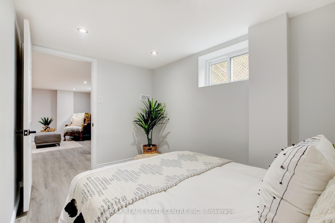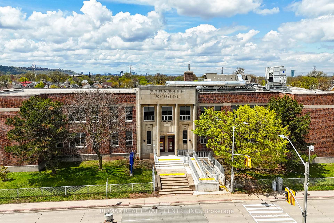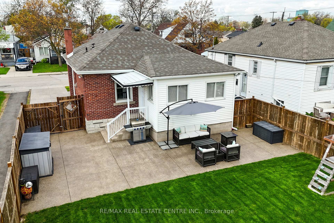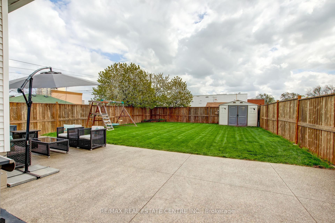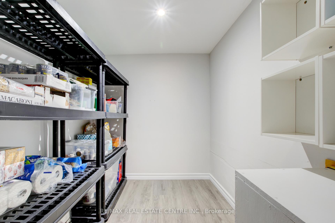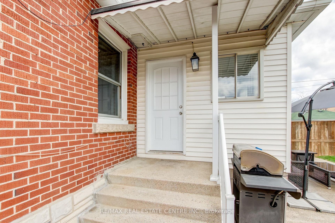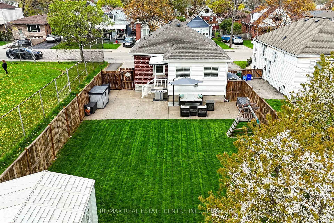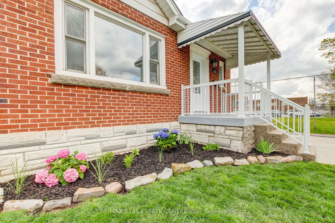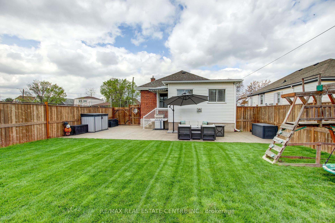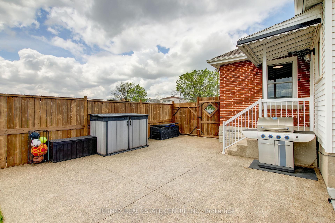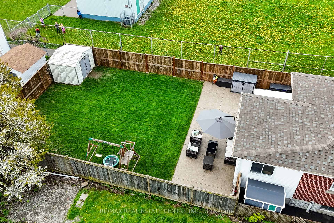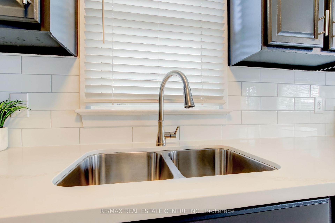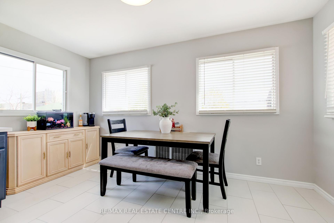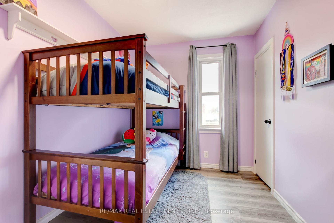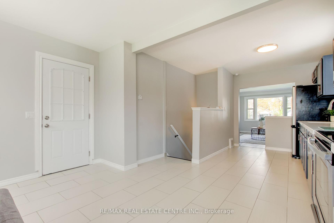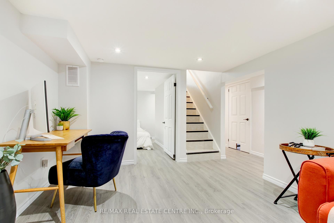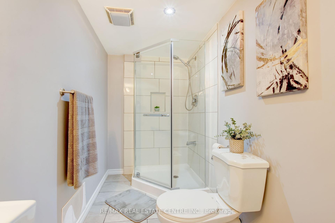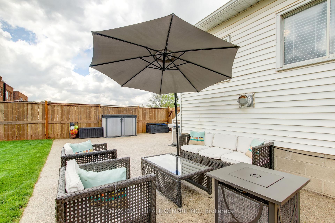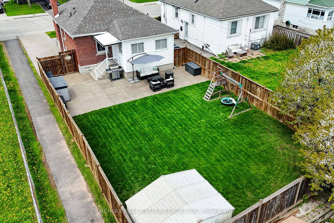$649,900
Available - For Sale
Listing ID: X12133371
182 Glennie Aven , Hamilton, L8H 5W2, Hamilton
| This lovely 3-bedroom (2+1), 2-full bath, all-brick bungalow has been lovingly cared for, nicely updated, and is truly move-in ready! Offering over 1,600 square feet of living space (approx. 900 square feet above grade), this home is situated on a generous 40 x 106 lot at the end of a quiet, family-friendly court. The inviting open-concept main floor features a spacious living room with stylish vinyl floors & a bright bay window. The oversized kitchen has been tastefully updated with modern tile flooring, quartz counters, tile backsplash, and an undermount sink. The dining room (addition) offers plenty of space to host family and friends with bright windows and a side door walk-out to the backyard. Two nicely appointed bedrooms with upgraded flooring & a renovated 4-piece bath. The lower level adds an additional 730 sq. ft. of very usable living space with ample ceiling height (6'8" in the rec room, 6'7" in the bedroom). Finished in 2024, featuring vinyl floors, generously sized windows, and pot lights, giving it a bright and inviting vibe. Spacious rec room, additional space for a kids play area/small office, a 3rd bedroom with a bright window and closet, a walk-in pantry/storage, cold room, and a beautifully renovated 3-pce bath (2023). Oversized utility/laundry has plenty of storage space, making this home as practical as it is charming. Outside, the home boasts fantastic curb appeal with manicured lawns and garden, and a private aggregate concrete driveway (2021) that allows for ample parking and extends seamlessly to the fully fenced backyard and connects to a beautifully finished patio area, perfect for summer barbecues and outdoor gatherings. Enjoy a strong sense of community and the convenience of easy access to a wide range of amenities, including parks, schools, shopping, a rec centre, and more. Excellent location for commuters, with quick access to transit, the Red Hill Valley Parkway, the Linc, and the QEW. |
| Price | $649,900 |
| Taxes: | $3032.92 |
| Assessment Year: | 2025 |
| Occupancy: | Owner |
| Address: | 182 Glennie Aven , Hamilton, L8H 5W2, Hamilton |
| Directions/Cross Streets: | Parkdale Ave. N / Britannia Ave. |
| Rooms: | 6 |
| Rooms +: | 4 |
| Bedrooms: | 2 |
| Bedrooms +: | 1 |
| Family Room: | F |
| Basement: | Finished, Full |
| Level/Floor | Room | Length(ft) | Width(ft) | Descriptions | |
| Room 1 | Main | Living Ro | 14.63 | 11.05 | Open Concept, Bay Window, Vinyl Floor |
| Room 2 | Main | Kitchen | 12.6 | 11.02 | Quartz Counter, Undermount Sink, Backsplash |
| Room 3 | Main | Dining Ro | 9.91 | 13.97 | Open Concept, Tile Floor, W/O To Patio |
| Room 4 | Main | Primary B | 12 | 11.38 | Vinyl Floor, Window, Closet |
| Room 5 | Main | Bedroom 2 | 7.64 | 11.55 | Window, Closet, Vinyl Floor |
| Room 6 | Main | Bathroom | 4.85 | 7.74 | 4 Pc Bath, Renovated, Tile Floor |
| Room 7 | Basement | Bedroom 3 | 10.53 | 10.5 | Pot Lights, Window, Closet |
| Room 8 | Basement | Recreatio | 15.68 | 10.53 | Pot Lights, Vinyl Floor, Window |
| Room 9 | Basement | Utility R | 16.76 | 7.94 | Combined w/Laundry, Unfinished |
| Room 10 | Basement | Bathroom | 4.36 | 10.99 | 3 Pc Bath, Separate Shower, Renovated |
| Room 11 | Basement | Other | 6.59 | 5.35 | Separate Room |
| Washroom Type | No. of Pieces | Level |
| Washroom Type 1 | 4 | Main |
| Washroom Type 2 | 3 | Basement |
| Washroom Type 3 | 0 | |
| Washroom Type 4 | 0 | |
| Washroom Type 5 | 0 |
| Total Area: | 0.00 |
| Approximatly Age: | 51-99 |
| Property Type: | Detached |
| Style: | Bungalow |
| Exterior: | Brick, Stone |
| Garage Type: | None |
| (Parking/)Drive: | Private |
| Drive Parking Spaces: | 3 |
| Park #1 | |
| Parking Type: | Private |
| Park #2 | |
| Parking Type: | Private |
| Pool: | None |
| Other Structures: | Shed |
| Approximatly Age: | 51-99 |
| Approximatly Square Footage: | 700-1100 |
| Property Features: | Public Trans, Rec./Commun.Centre |
| CAC Included: | N |
| Water Included: | N |
| Cabel TV Included: | N |
| Common Elements Included: | N |
| Heat Included: | N |
| Parking Included: | N |
| Condo Tax Included: | N |
| Building Insurance Included: | N |
| Fireplace/Stove: | N |
| Heat Type: | Forced Air |
| Central Air Conditioning: | Central Air |
| Central Vac: | N |
| Laundry Level: | Syste |
| Ensuite Laundry: | F |
| Sewers: | Sewer |
$
%
Years
This calculator is for demonstration purposes only. Always consult a professional
financial advisor before making personal financial decisions.
| Although the information displayed is believed to be accurate, no warranties or representations are made of any kind. |
| RE/MAX REAL ESTATE CENTRE INC. |
|
|
Gary Singh
Broker
Dir:
416-333-6935
Bus:
905-475-4750
| Virtual Tour | Book Showing | Email a Friend |
Jump To:
At a Glance:
| Type: | Freehold - Detached |
| Area: | Hamilton |
| Municipality: | Hamilton |
| Neighbourhood: | Normanhurst |
| Style: | Bungalow |
| Approximate Age: | 51-99 |
| Tax: | $3,032.92 |
| Beds: | 2+1 |
| Baths: | 2 |
| Fireplace: | N |
| Pool: | None |
Locatin Map:
Payment Calculator:

