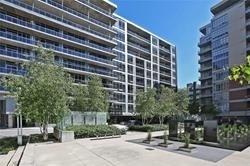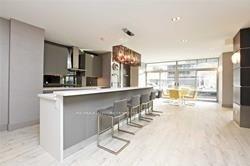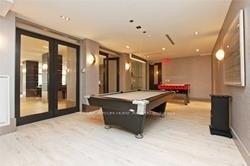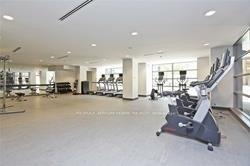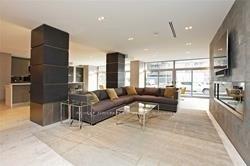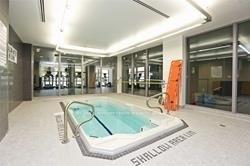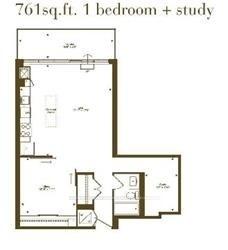$2,750
Available - For Rent
Listing ID: C12134309
399 Adelaide Stre West , Toronto, M5V 1S4, Toronto
| 1+1 In King West Village, Includes Parking And Locker! Steps To Financial District, Waterfront, Fashion District, Restaurants, Pubs And Much More! Spacious And Functional 1+ Den Layout. Sophisticated Loft With 10' Ceiling, Large Balcony With Unobstructed North View. Fully Upgraded Kitchen With Marble Back Splash, Granite Counter Top, And Extended Kitchen Cabinet. Amenities Include Indoor Swimming Pool, Gym, Party Room, 24Hr Concierge. |
| Price | $2,750 |
| Taxes: | $0.00 |
| Occupancy: | Tenant |
| Address: | 399 Adelaide Stre West , Toronto, M5V 1S4, Toronto |
| Postal Code: | M5V 1S4 |
| Province/State: | Toronto |
| Directions/Cross Streets: | Adelaide/Spadina |
| Level/Floor | Room | Length(ft) | Width(ft) | Descriptions | |
| Room 1 | Ground | Living Ro | 17.91 | 17.65 | Hardwood Floor, W/O To Balcony, Combined w/Dining |
| Room 2 | Ground | Dining Ro | 17.91 | 17.65 | Hardwood Floor, W/O To Balcony, Combined w/Living |
| Room 3 | Ground | Kitchen | 17.91 | 17.65 | Granite Counters, Open Concept, Backsplash |
| Room 4 | Ground | Primary B | 11.15 | 10.82 | Large Closet, Sliding Doors |
| Room 5 | Ground | Den | 10.5 | 6.59 | Hardwood Floor, Separate Room |
| Washroom Type | No. of Pieces | Level |
| Washroom Type 1 | 4 | Flat |
| Washroom Type 2 | 0 | |
| Washroom Type 3 | 0 | |
| Washroom Type 4 | 0 | |
| Washroom Type 5 | 0 |
| Total Area: | 0.00 |
| Washrooms: | 1 |
| Heat Type: | Forced Air |
| Central Air Conditioning: | Central Air |
| Although the information displayed is believed to be accurate, no warranties or representations are made of any kind. |
| RE/MAX ATRIUM HOME REALTY |
|
|
Gary Singh
Broker
Dir:
416-333-6935
Bus:
905-475-4750
| Book Showing | Email a Friend |
Jump To:
At a Glance:
| Type: | Com - Condo Apartment |
| Area: | Toronto |
| Municipality: | Toronto C01 |
| Neighbourhood: | Waterfront Communities C1 |
| Style: | Loft |
| Beds: | 1+1 |
| Baths: | 1 |
| Fireplace: | N |
Locatin Map:

