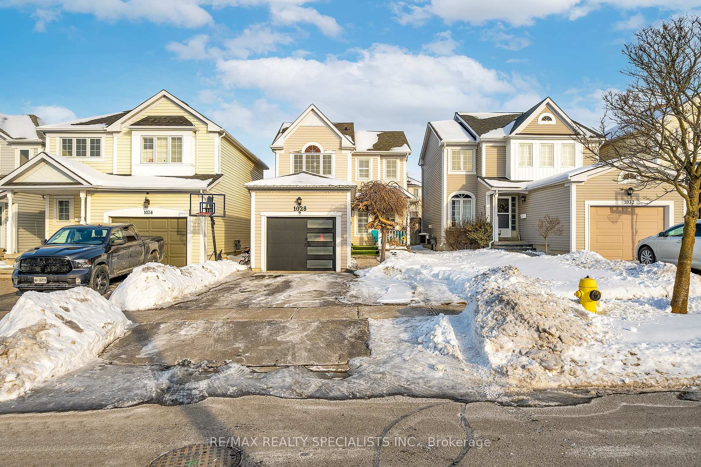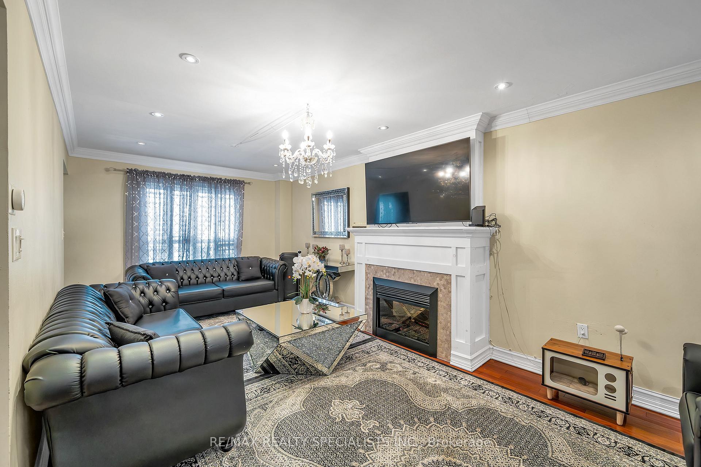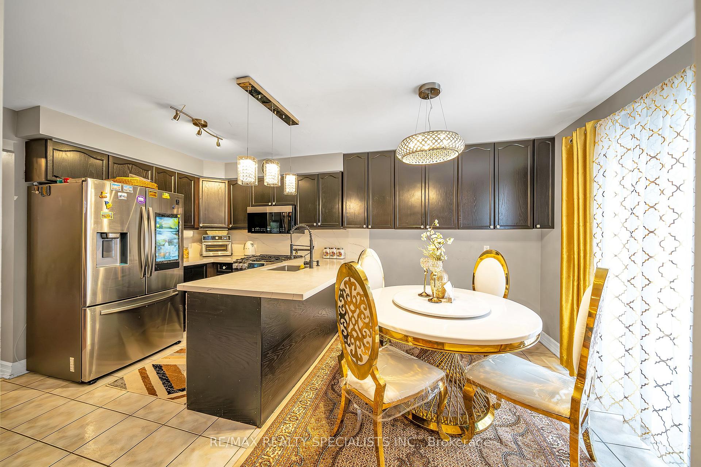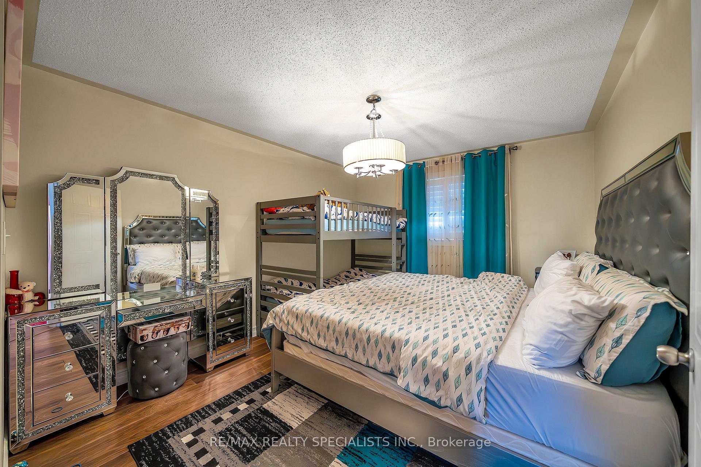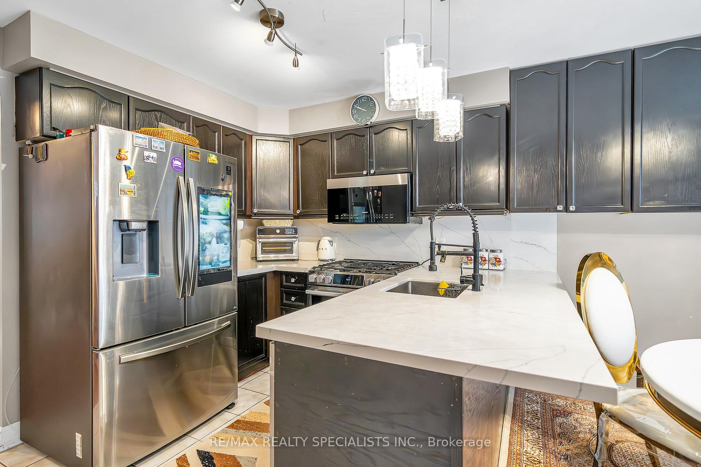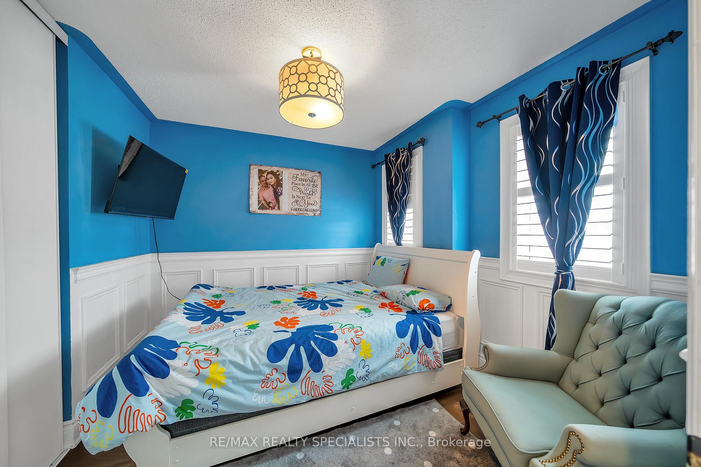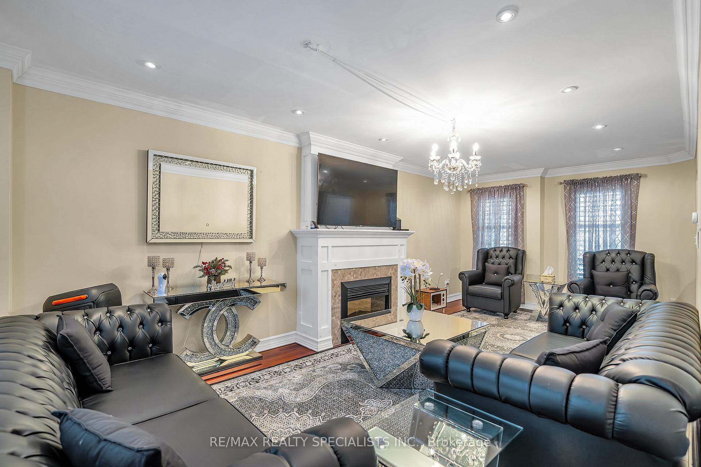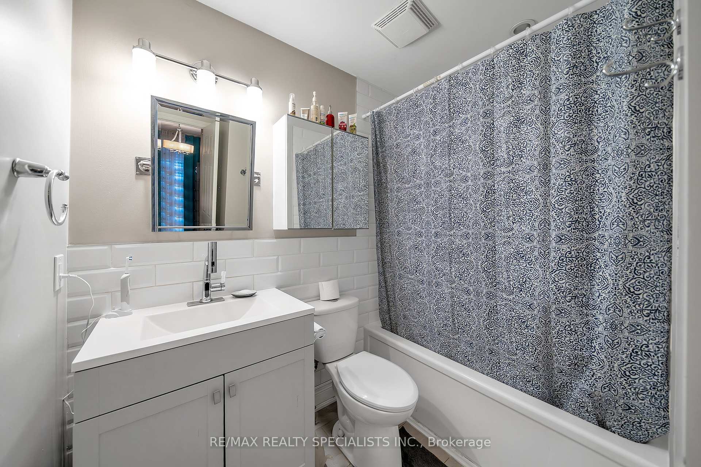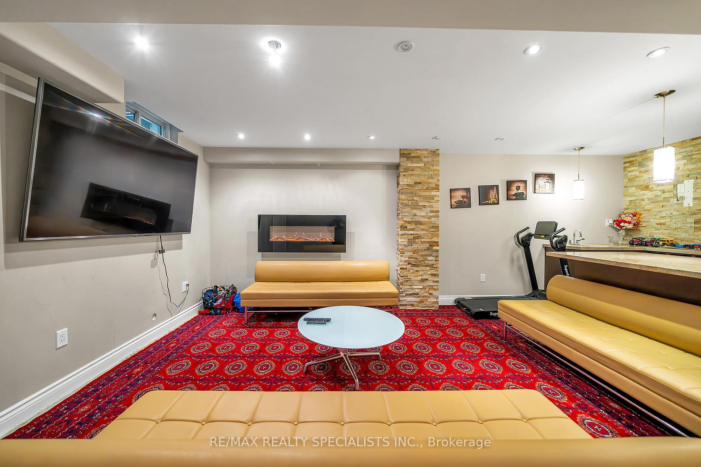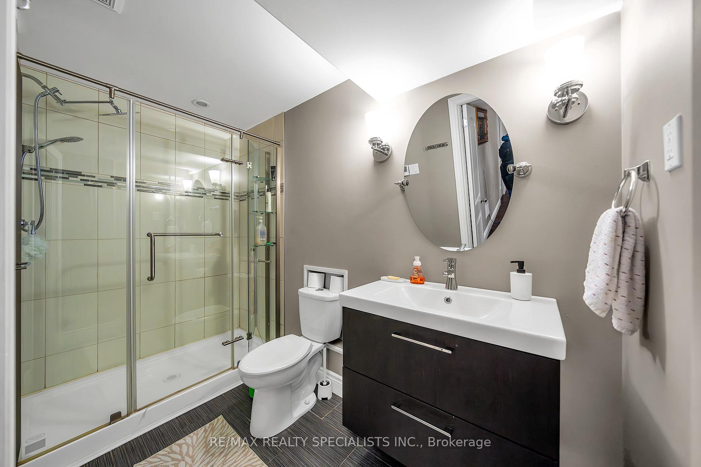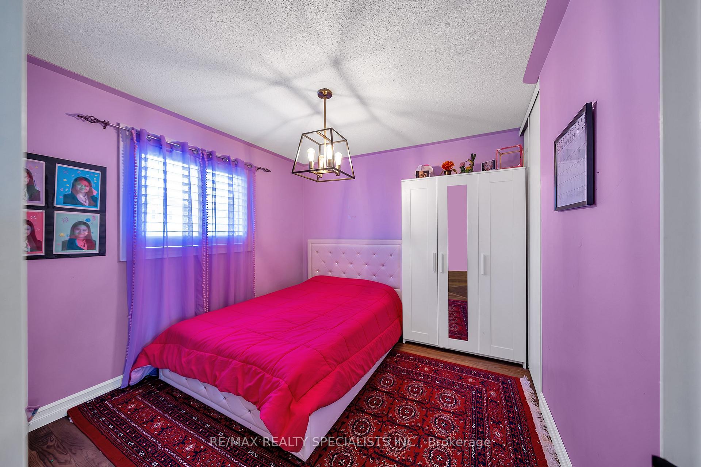$829,000
Available - For Sale
Listing ID: E12026721
1028 Roseheath Stre , Oshawa, L1K 2P8, Durham
| Welcome to your dream home! This stunning detached house is the perfect blend of elegance and family-friendly living. Step inside to discover gleaming hardwood floors that flow seamlessly throughout, adding warmth and timeless charm to every room. The exquisite crown molding elevates the space, showcasing craftsmanship that's sure to impress. Nestled in a prime location, you're just moments away from top schools, parks, and vibrant local amenities everything a growing family needs. With spacious living areas, a modern layout, and a backyard ideal for kids and entertaining, this home checks all the boxes. Not to mention the fully finished basement with a wet bar. Don't miss your chance to settle into a property that's as functional as it is beautiful schedule a tour today. SS Stove and SS Fridge shown in the photos are not included; the ones that are including are currently in the garage. |
| Price | $829,000 |
| Taxes: | $5140.00 |
| Occupancy: | Tenant |
| Address: | 1028 Roseheath Stre , Oshawa, L1K 2P8, Durham |
| Acreage: | < .50 |
| Directions/Cross Streets: | TAUTON RD / GRANDVIEW ST |
| Rooms: | 8 |
| Bedrooms: | 3 |
| Bedrooms +: | 0 |
| Family Room: | T |
| Basement: | Finished |
| Level/Floor | Room | Length(ft) | Width(ft) | Descriptions | |
| Room 1 | Main | Kitchen | 10.53 | 9.35 | Ceramic Floor, Ceramic Backsplash, Marble Counter |
| Room 2 | Main | Family Ro | 22.37 | 10.69 | Hardwood Floor, Crown Moulding, Pot Lights |
| Room 3 | Main | Dining Ro | 10.63 | 8.27 | Ceramic Floor, Combined w/Kitchen, W/O To Deck |
| Room 4 | Second | Primary B | 13.12 | 10.76 | Hardwood Floor |
| Room 5 | Second | Bedroom 2 | 10.76 | 10 | Hardwood Floor |
| Room 6 | Second | Bedroom 3 | 9.84 | 10 | Hardwood Floor |
| Room 7 | Basement | Other | 20.89 | 14.43 | Hardwood Floor, Pot Lights |
| Washroom Type | No. of Pieces | Level |
| Washroom Type 1 | 2 | Main |
| Washroom Type 2 | 4 | Second |
| Washroom Type 3 | 4 | Basement |
| Washroom Type 4 | 0 | |
| Washroom Type 5 | 0 |
| Total Area: | 0.00 |
| Approximatly Age: | 16-30 |
| Property Type: | Detached |
| Style: | 2-Storey |
| Exterior: | Vinyl Siding |
| Garage Type: | Built-In |
| Drive Parking Spaces: | 2 |
| Pool: | None |
| Approximatly Age: | 16-30 |
| Approximatly Square Footage: | 1500-2000 |
| Property Features: | Fenced Yard, Park |
| CAC Included: | N |
| Water Included: | N |
| Cabel TV Included: | N |
| Common Elements Included: | N |
| Heat Included: | N |
| Parking Included: | N |
| Condo Tax Included: | N |
| Building Insurance Included: | N |
| Fireplace/Stove: | Y |
| Heat Type: | Forced Air |
| Central Air Conditioning: | Central Air |
| Central Vac: | N |
| Laundry Level: | Syste |
| Ensuite Laundry: | F |
| Elevator Lift: | False |
| Sewers: | Sewer |
| Utilities-Cable: | A |
| Utilities-Hydro: | A |
$
%
Years
This calculator is for demonstration purposes only. Always consult a professional
financial advisor before making personal financial decisions.
| Although the information displayed is believed to be accurate, no warranties or representations are made of any kind. |
| RE/MAX REALTY SPECIALISTS INC. |
|
|
Gary Singh
Broker
Dir:
416-333-6935
Bus:
905-475-4750
| Book Showing | Email a Friend |
Jump To:
At a Glance:
| Type: | Freehold - Detached |
| Area: | Durham |
| Municipality: | Oshawa |
| Neighbourhood: | Pinecrest |
| Style: | 2-Storey |
| Approximate Age: | 16-30 |
| Tax: | $5,140 |
| Beds: | 3 |
| Baths: | 3 |
| Fireplace: | Y |
| Pool: | None |
Locatin Map:
Payment Calculator:

