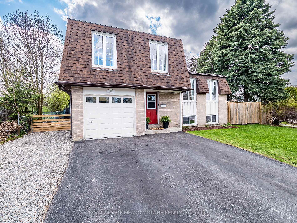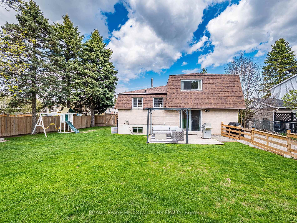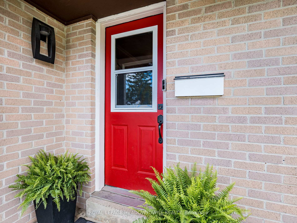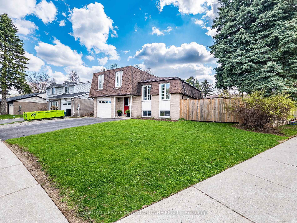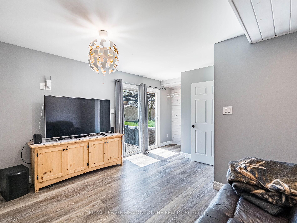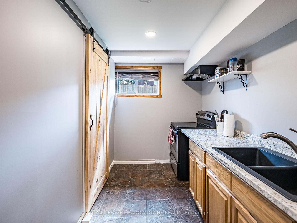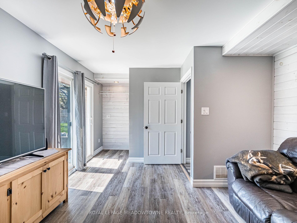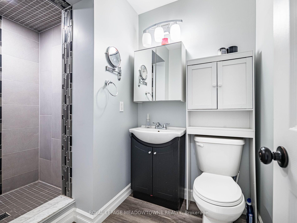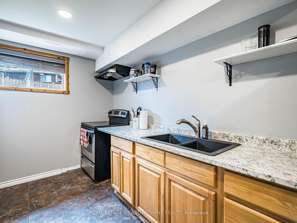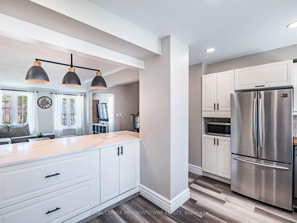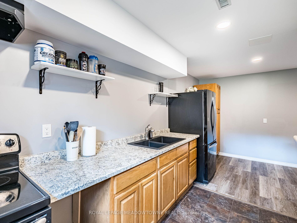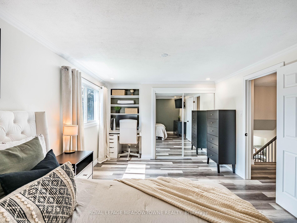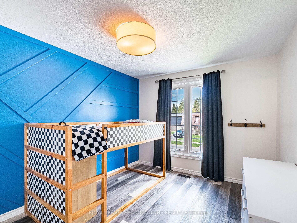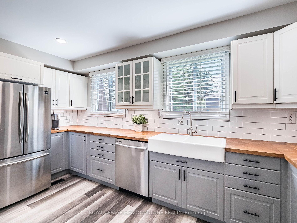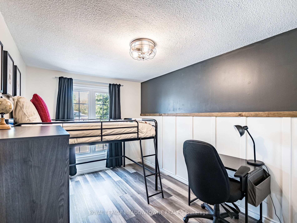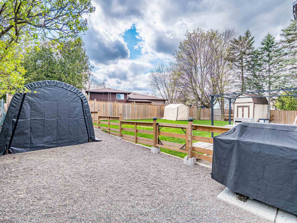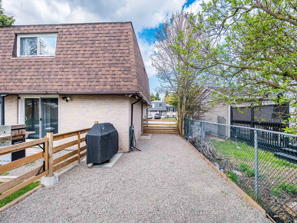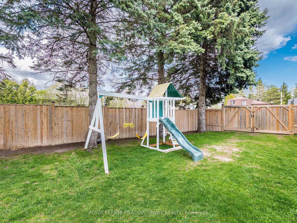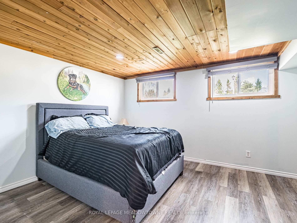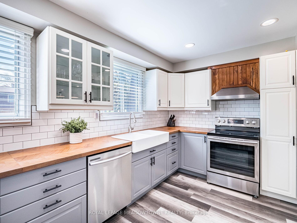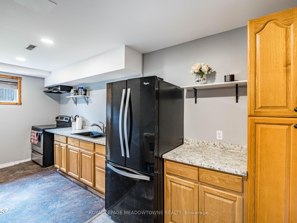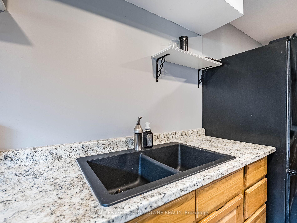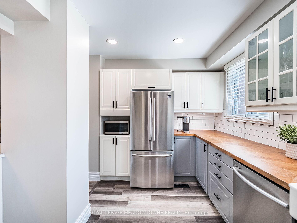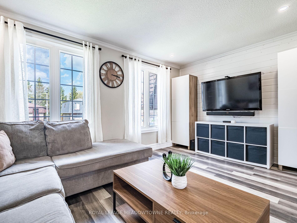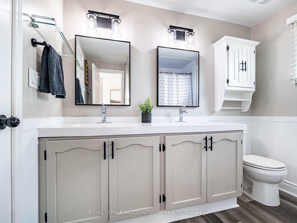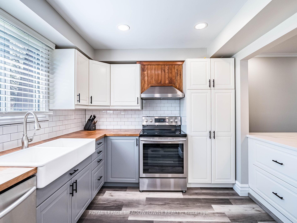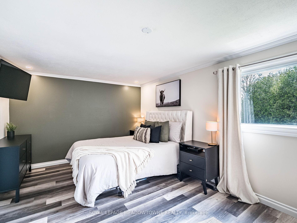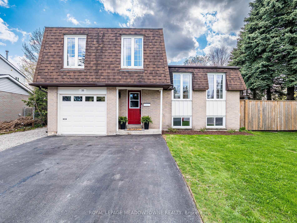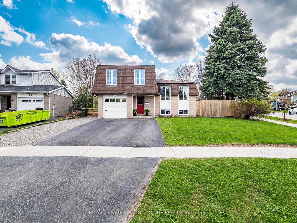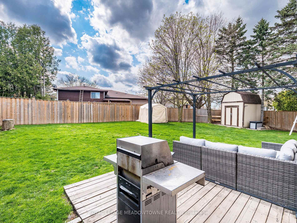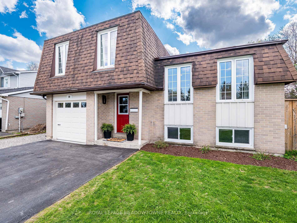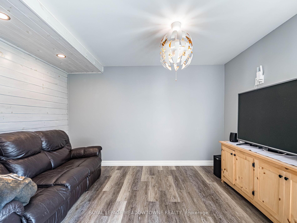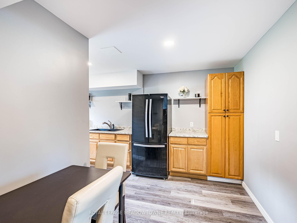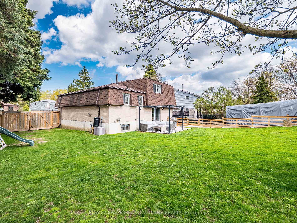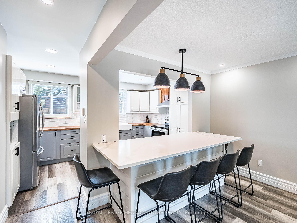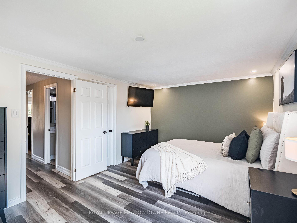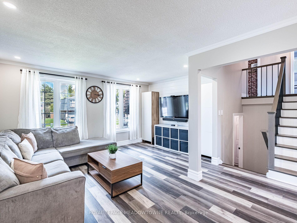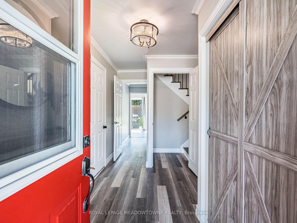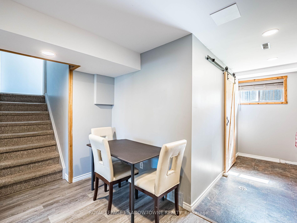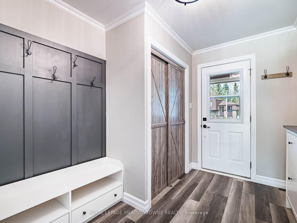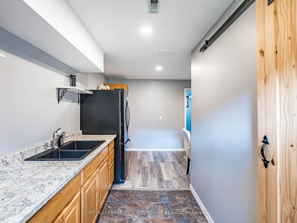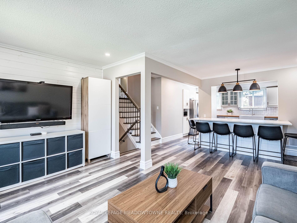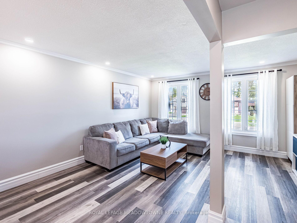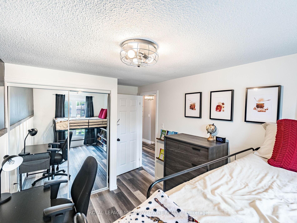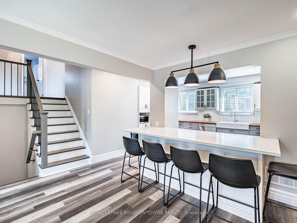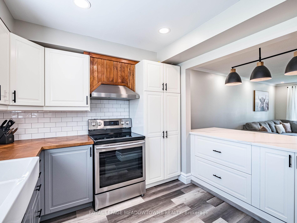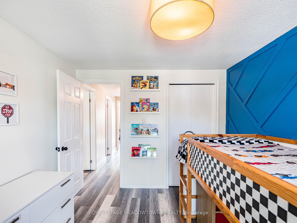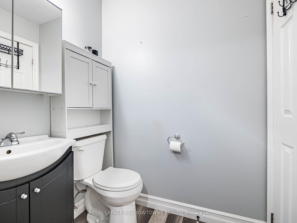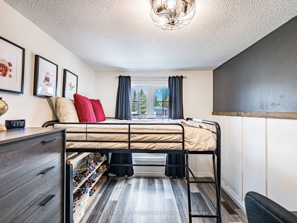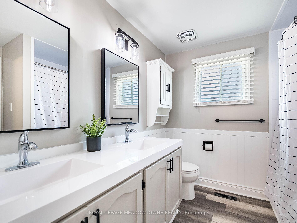$799,999
Available - For Sale
Listing ID: W12134437
38 Diane Driv , Orangeville, L9W 3N5, Dufferin
| Welcome to 38 Diane Drive, a beautifully renovated 4-level side split located in one of Orangeville's most desirable, family-friendly neighbourhoods. This bright and spacious home offers 3+1 bedrooms, 2 full bathrooms, and a separate entrance leading to a fully finished in-law suite complete with a kitchen, bedroom, and 3-piece bath ideal for extended family or potential rental income. The main kitchen is thoughtfully designed with a farmhouse sink, butcher block counters, quartz breakfast bar, subway tile backsplash, pantry and breakfast bar. The open-concept living and dining areas are filled with natural light and feature modern interior and exterior pot lights. The primary bedroom includes a 5-piece semi-ensuite with double sinks. Located on a premium corner lot, this private backyard is perfect with multiple access points for entertaining, kids, and pets. A short walk to Orangeville Lion's Club Sports Park, elementary/high schools, shopping, and more. This renovated and move-in ready home is a rare find and offers exceptional value and versatility in a prime location! |
| Price | $799,999 |
| Taxes: | $5045.05 |
| Assessment Year: | 2024 |
| Occupancy: | Owner |
| Address: | 38 Diane Driv , Orangeville, L9W 3N5, Dufferin |
| Directions/Cross Streets: | Broadway & Diane Drive |
| Rooms: | 7 |
| Rooms +: | 3 |
| Bedrooms: | 3 |
| Bedrooms +: | 1 |
| Family Room: | T |
| Basement: | Finished, Separate Ent |
| Level/Floor | Room | Length(ft) | Width(ft) | Descriptions | |
| Room 1 | Main | Family Ro | 10.07 | 12.46 | Laminate, Walk-Out, Pot Lights |
| Room 2 | Second | Living Ro | 14.99 | 9.97 | Laminate, Large Window, Pot Lights |
| Room 3 | Second | Dining Ro | 9.68 | 10.53 | Laminate, Open Concept, Pot Lights |
| Room 4 | Second | Kitchen | 15.28 | 9.22 | Stainless Steel Appl, Double Sink, Centre Island |
| Room 5 | Third | Primary B | 18.56 | 11.15 | Semi Ensuite, Double Closet, Pot Lights |
| Room 6 | Third | Bedroom 2 | 9.51 | 10.92 | Laminate, Closet, Window |
| Room 7 | Third | Bedroom 3 | 8.56 | 14.4 | Laminate, Closet, Window |
| Room 8 | Basement | Dining Ro | 7.51 | 7.58 | Laminate, Pot Lights, Open Concept |
| Room 9 | Basement | Kitchen | 6.53 | 17.58 | Double Sink, Above Grade Window |
| Room 10 | Basement | Bedroom | 14.4 | 11.68 | Laminate, Above Grade Window, Closet |
| Washroom Type | No. of Pieces | Level |
| Washroom Type 1 | 5 | Upper |
| Washroom Type 2 | 3 | Main |
| Washroom Type 3 | 0 | |
| Washroom Type 4 | 0 | |
| Washroom Type 5 | 0 |
| Total Area: | 0.00 |
| Property Type: | Detached |
| Style: | Sidesplit 4 |
| Exterior: | Brick |
| Garage Type: | Attached |
| (Parking/)Drive: | Private |
| Drive Parking Spaces: | 4 |
| Park #1 | |
| Parking Type: | Private |
| Park #2 | |
| Parking Type: | Private |
| Pool: | None |
| Other Structures: | Garden Shed |
| Approximatly Square Footage: | 1500-2000 |
| Property Features: | Park, Public Transit |
| CAC Included: | N |
| Water Included: | N |
| Cabel TV Included: | N |
| Common Elements Included: | N |
| Heat Included: | N |
| Parking Included: | N |
| Condo Tax Included: | N |
| Building Insurance Included: | N |
| Fireplace/Stove: | N |
| Heat Type: | Forced Air |
| Central Air Conditioning: | Central Air |
| Central Vac: | N |
| Laundry Level: | Syste |
| Ensuite Laundry: | F |
| Sewers: | Sewer |
$
%
Years
This calculator is for demonstration purposes only. Always consult a professional
financial advisor before making personal financial decisions.
| Although the information displayed is believed to be accurate, no warranties or representations are made of any kind. |
| ROYAL LEPAGE MEADOWTOWNE REALTY |
|
|
Gary Singh
Broker
Dir:
416-333-6935
Bus:
905-475-4750
| Virtual Tour | Book Showing | Email a Friend |
Jump To:
At a Glance:
| Type: | Freehold - Detached |
| Area: | Dufferin |
| Municipality: | Orangeville |
| Neighbourhood: | Orangeville |
| Style: | Sidesplit 4 |
| Tax: | $5,045.05 |
| Beds: | 3+1 |
| Baths: | 2 |
| Fireplace: | N |
| Pool: | None |
Locatin Map:
Payment Calculator:

