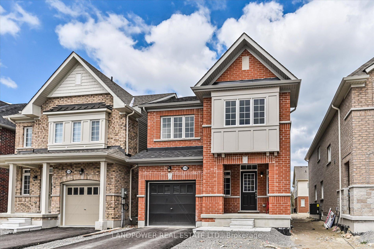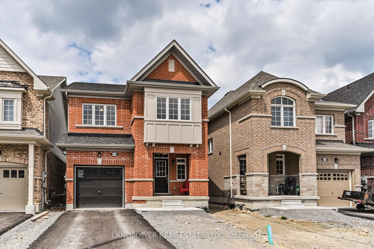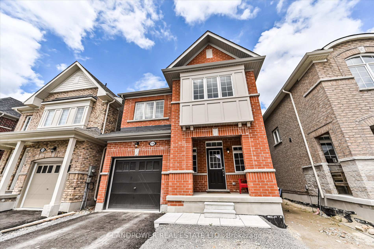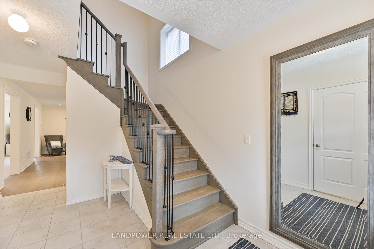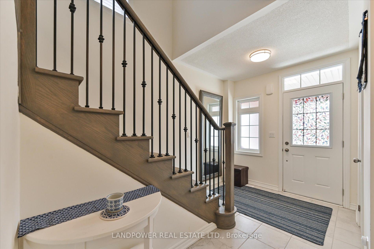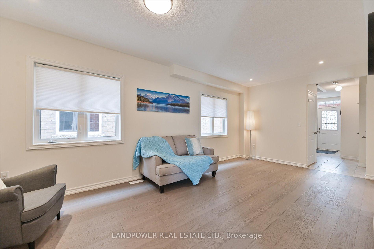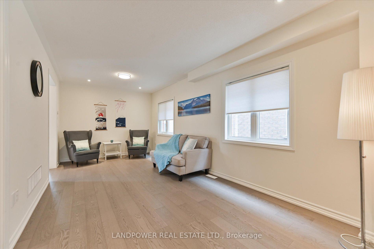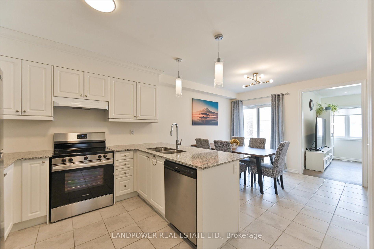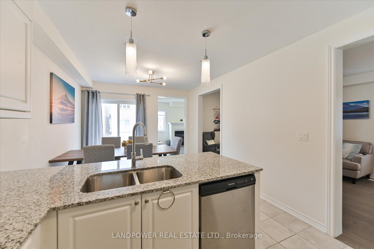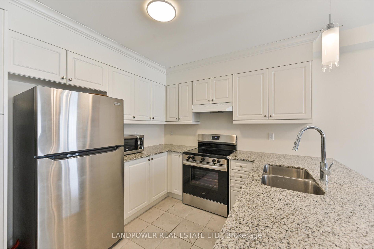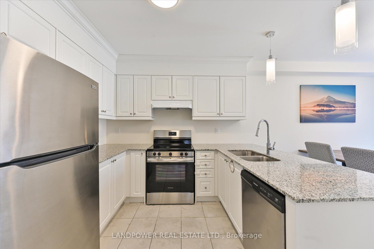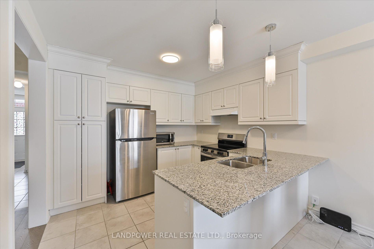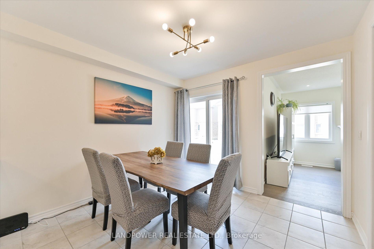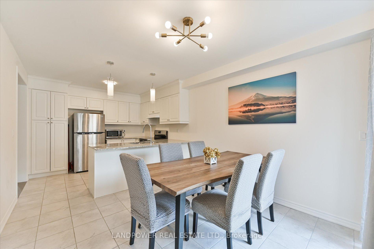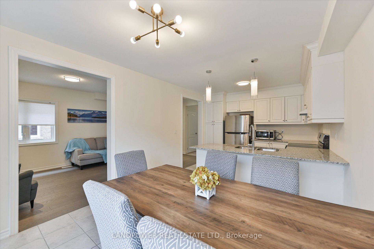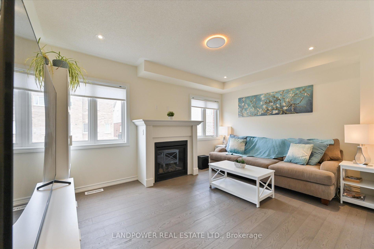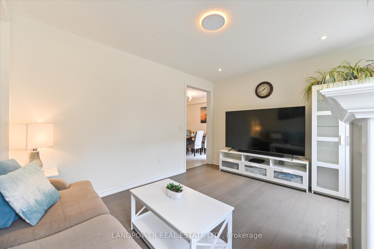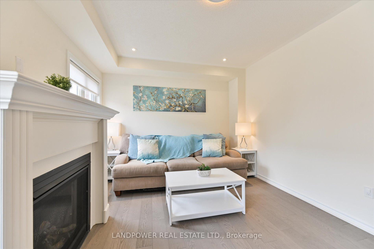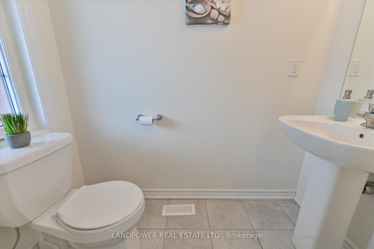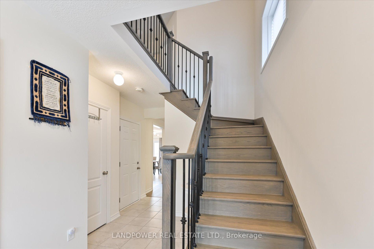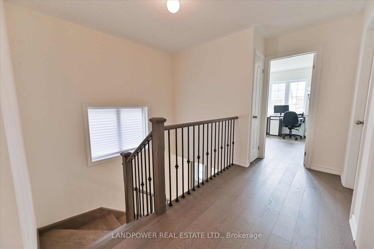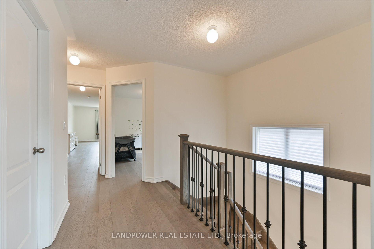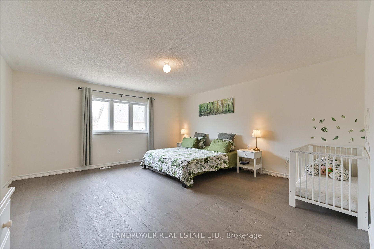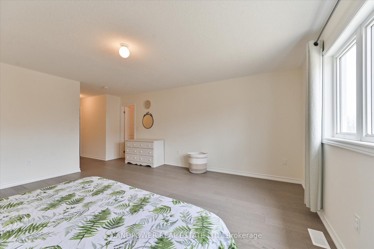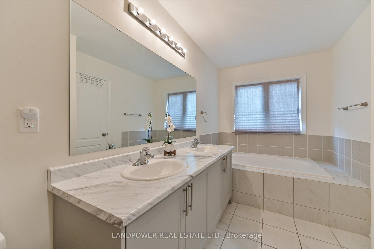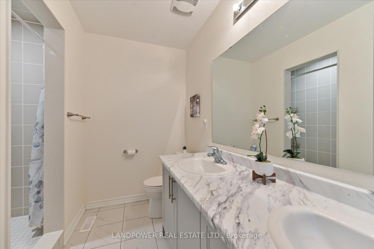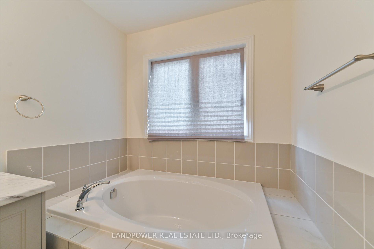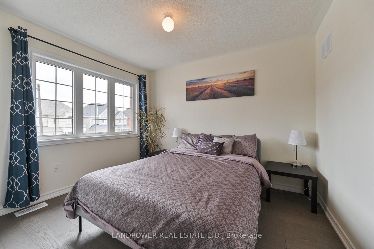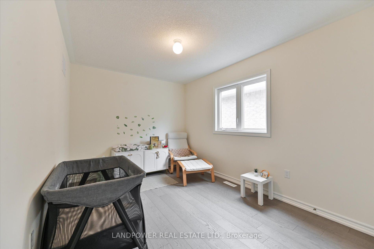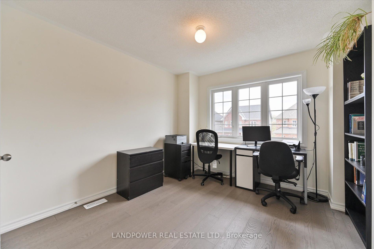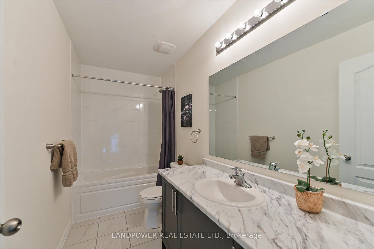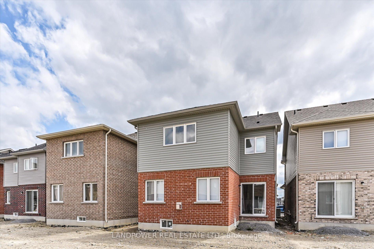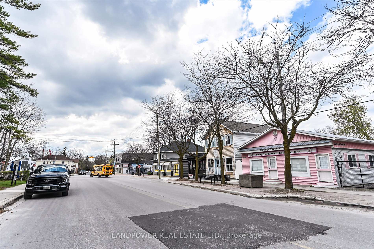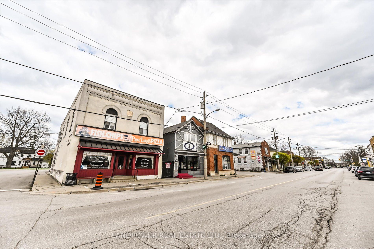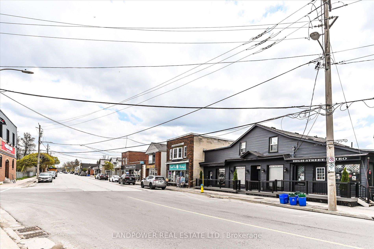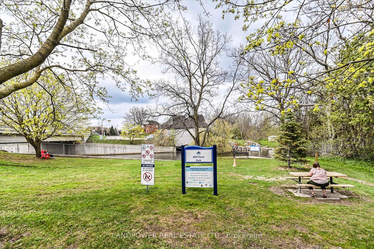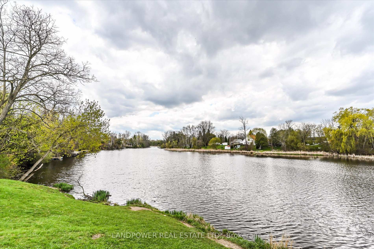$699,000
Available - For Sale
Listing ID: N12134443
116 Cliff Thompson Cour , Georgina, L0E 1R0, York
| **Picturesque, Charming Community With All The Living Amenities, Close To Beach & Lake**Newly Built Stunning Detached Nestled On A Safe & Quiet Court In Georgina**Full Tarion Warranty** This Spacious Home Offers Over 2000 Sq Ft Of Upgraded Living, Additional Unfinished Basement, 3 Car Parking With No Sidewalk. Main Level Offers 9ft Ceilings, Direct Access to Garage, Powder Room & Semi Open Layout. Upgraded Hardwood Flooring Throughout, Upgraded Oak Staircase With Iron Pickets, Quality Kitchen Cabinetry, Granite Kitchen Counters With Breakfast Bar & Pendant Lights With Sliding Door Access To Backyard, Spacious Family Room With Gas Fireplace & Upgraded Pot Lights and Ceiling Lights. The Upper Level Offers 4 Spacious Bedrooms Which All Have Smoke Detectors, Ample Closet Space & Large Windows. Spacious Primary Retreat Offers Extra Large Walk In Closet (Upgrading Layout Through Builder), Spa Like Ensuite With Soaker Tub, Large Shower and His & Her Sinks. Grading & Grass Installation Is Expected To Be Completed Late Summer/Fall. Located, Just Off Of Highway 48, A Short Distance To Town Where you will Find Sobey's Supermarket, No Frills, Restaurant, Shops, Shoppers Drug Mart, Community Centre, Sutton District High School, Sutton Public School, Fruit Markets, Sutton Fairgrounds, Home Hardware, Tim Hortons, Pubs, Dentistry, Veterinary Clinic, The Sand At De La Salle Beach Park, Famous Briar's Resort & Spa and Jackson Point Harbour. Also Very Close to Briars Golf Club. Just Minutes To Highway 404 |
| Price | $699,000 |
| Taxes: | $2240.60 |
| Occupancy: | Owner |
| Address: | 116 Cliff Thompson Cour , Georgina, L0E 1R0, York |
| Directions/Cross Streets: | Hwy 48 & High St |
| Rooms: | 12 |
| Bedrooms: | 4 |
| Bedrooms +: | 0 |
| Family Room: | T |
| Basement: | Full |
| Level/Floor | Room | Length(ft) | Width(ft) | Descriptions | |
| Room 1 | Main | Kitchen | 10.99 | 8.99 | Granite Counters, Stainless Steel Appl, Undermount Sink |
| Room 2 | Main | Breakfast | 10.99 | 10.99 | W/O To Yard, Ceramic Floor, Breakfast Bar |
| Room 3 | Main | Living Ro | 19.98 | 9.97 | Hardwood Floor, Combined w/Dining, Pot Lights |
| Room 4 | Main | Dining Ro | 19.98 | 9.97 | Hardwood Floor, Combined w/Living, Pot Lights |
| Room 5 | Main | Family Ro | 14.79 | 10.99 | Hardwood Floor, Fireplace, Pot Lights |
| Room 6 | Second | Primary B | 16.56 | 14.79 | 5 Pc Ensuite, Walk-In Closet(s), Hardwood Floor |
| Room 7 | Second | Bedroom 2 | 12.37 | 8.99 | Hardwood Floor, Closet, Large Window |
| Room 8 | Second | Bedroom 3 | 10.79 | 9.58 | Hardwood Floor, Closet, Large Window |
| Room 9 | Second | Bedroom 4 | 10.36 | 8.99 | Hardwood Floor, Closet, Picture Window |
| Washroom Type | No. of Pieces | Level |
| Washroom Type 1 | 2 | Main |
| Washroom Type 2 | 5 | Second |
| Washroom Type 3 | 4 | Second |
| Washroom Type 4 | 0 | |
| Washroom Type 5 | 0 |
| Total Area: | 0.00 |
| Approximatly Age: | 0-5 |
| Property Type: | Detached |
| Style: | 2-Storey |
| Exterior: | Brick |
| Garage Type: | Attached |
| (Parking/)Drive: | Private |
| Drive Parking Spaces: | 2 |
| Park #1 | |
| Parking Type: | Private |
| Park #2 | |
| Parking Type: | Private |
| Pool: | None |
| Approximatly Age: | 0-5 |
| Approximatly Square Footage: | 2000-2500 |
| Property Features: | Beach |
| CAC Included: | N |
| Water Included: | N |
| Cabel TV Included: | N |
| Common Elements Included: | N |
| Heat Included: | N |
| Parking Included: | N |
| Condo Tax Included: | N |
| Building Insurance Included: | N |
| Fireplace/Stove: | N |
| Heat Type: | Forced Air |
| Central Air Conditioning: | Central Air |
| Central Vac: | N |
| Laundry Level: | Syste |
| Ensuite Laundry: | F |
| Sewers: | Sewer |
$
%
Years
This calculator is for demonstration purposes only. Always consult a professional
financial advisor before making personal financial decisions.
| Although the information displayed is believed to be accurate, no warranties or representations are made of any kind. |
| LANDPOWER REAL ESTATE LTD. |
|
|
Gary Singh
Broker
Dir:
416-333-6935
Bus:
905-475-4750
| Virtual Tour | Book Showing | Email a Friend |
Jump To:
At a Glance:
| Type: | Freehold - Detached |
| Area: | York |
| Municipality: | Georgina |
| Neighbourhood: | Sutton & Jackson's Point |
| Style: | 2-Storey |
| Approximate Age: | 0-5 |
| Tax: | $2,240.6 |
| Beds: | 4 |
| Baths: | 3 |
| Fireplace: | N |
| Pool: | None |
Locatin Map:
Payment Calculator:

