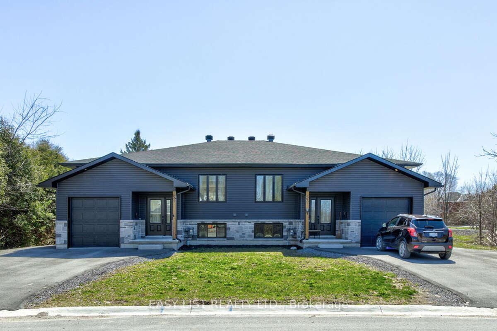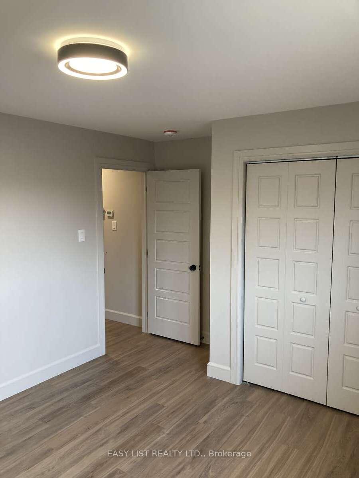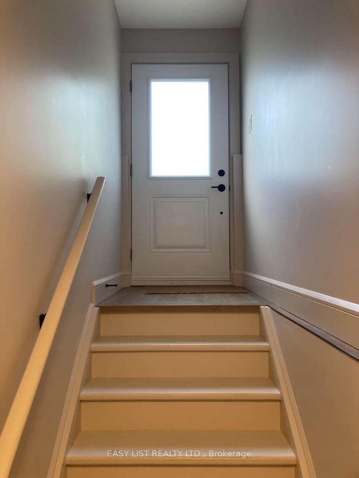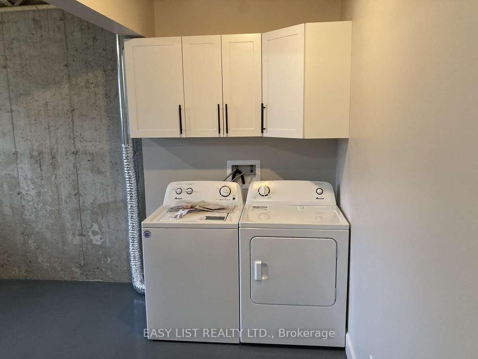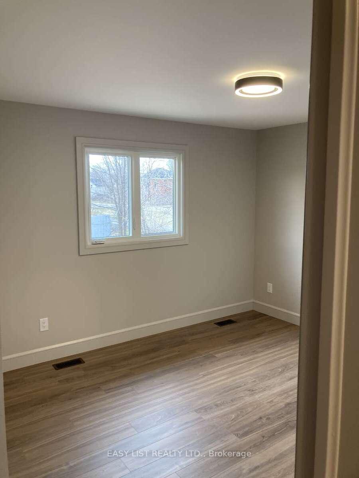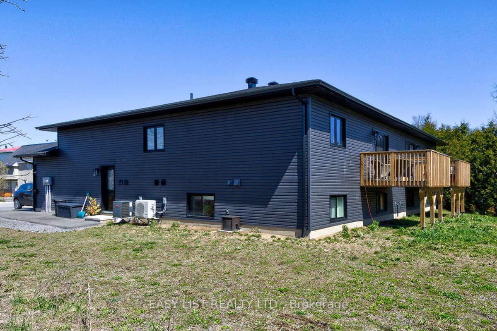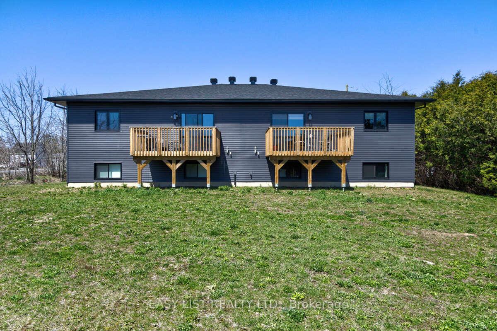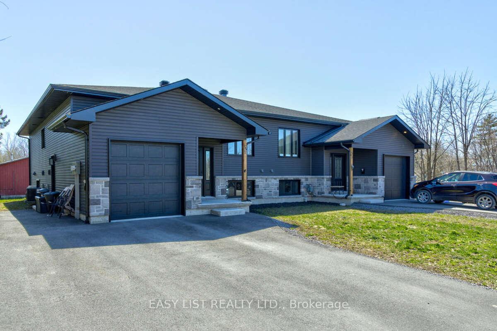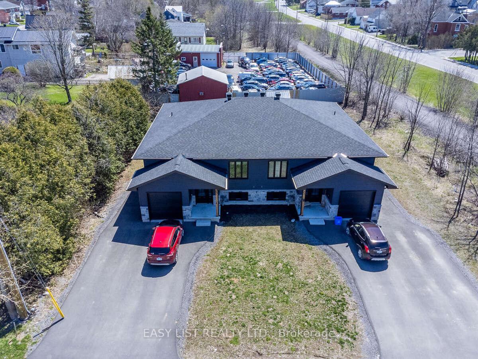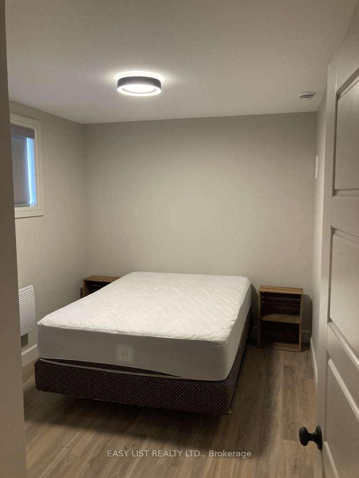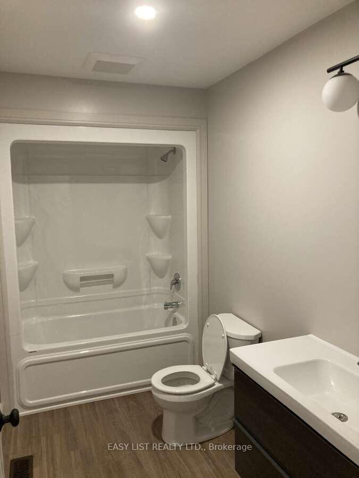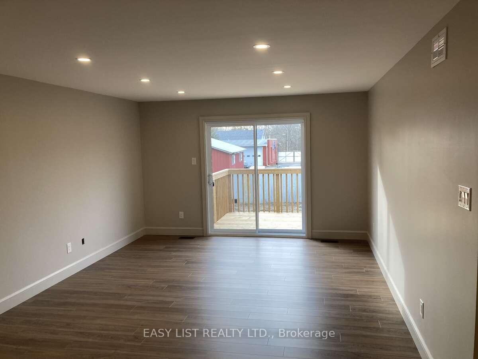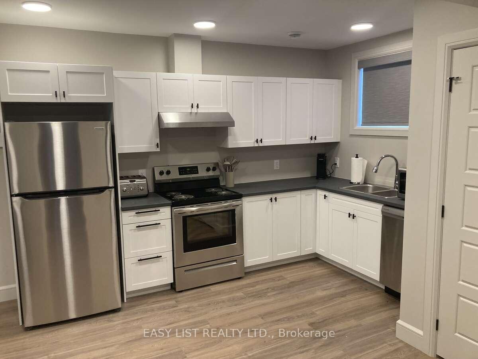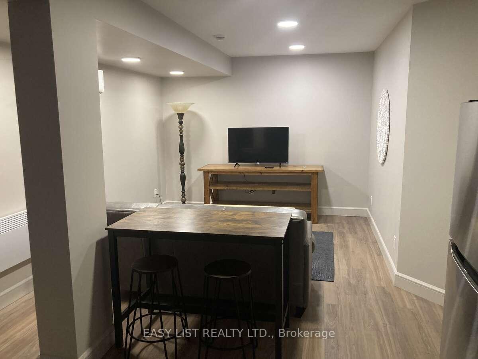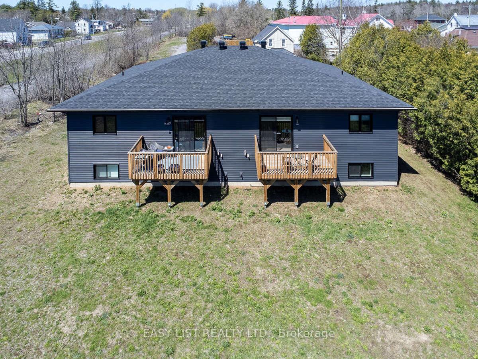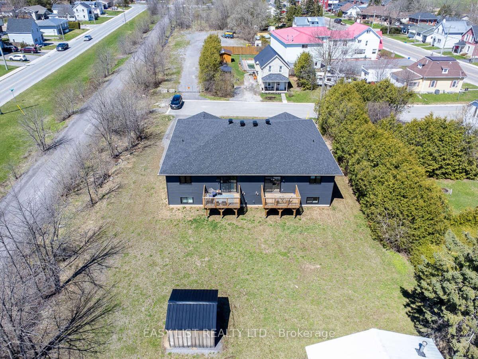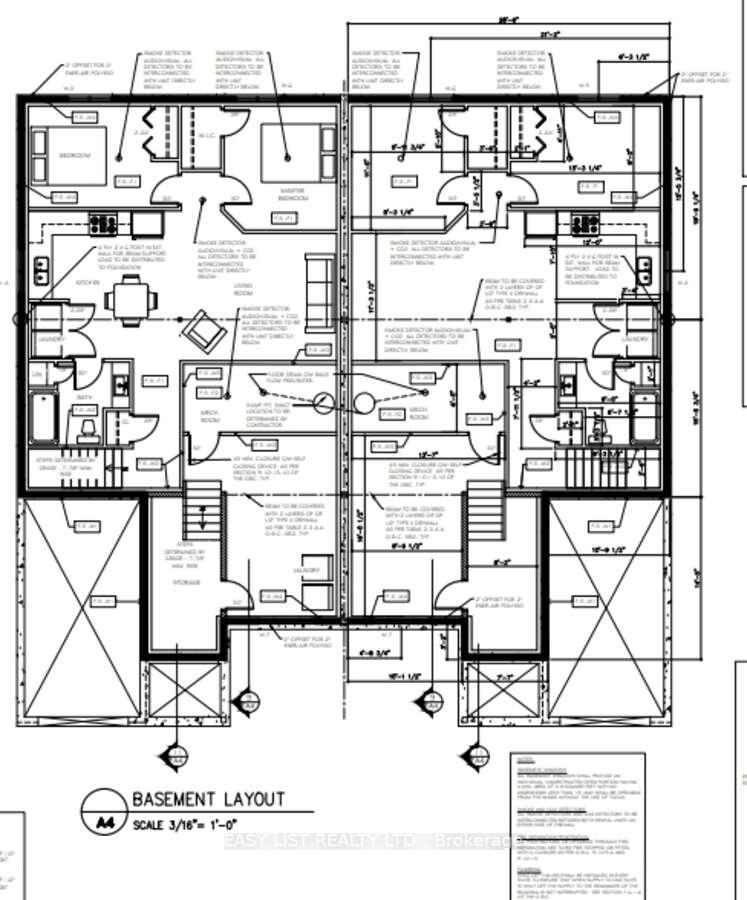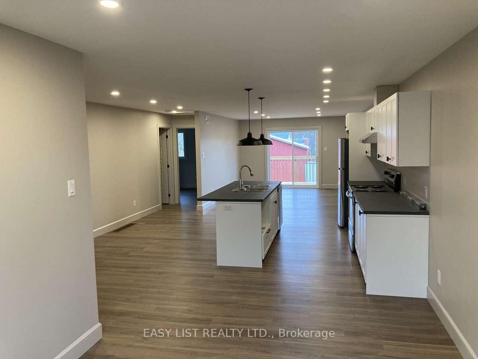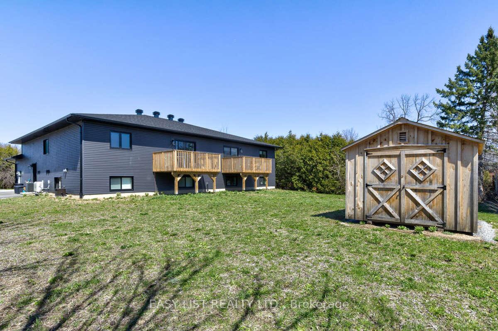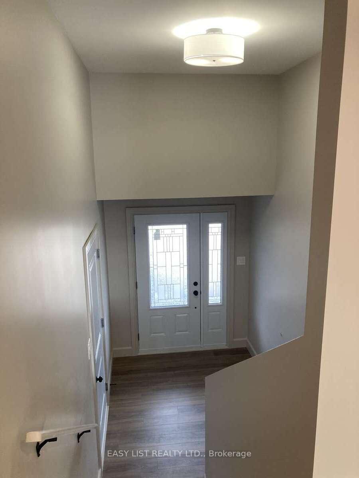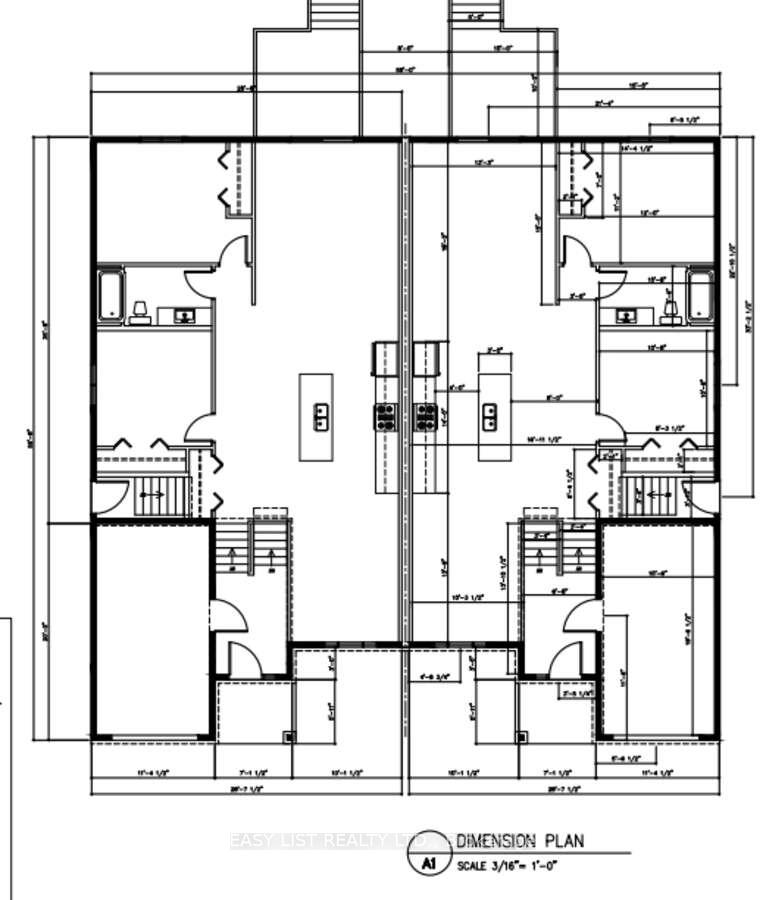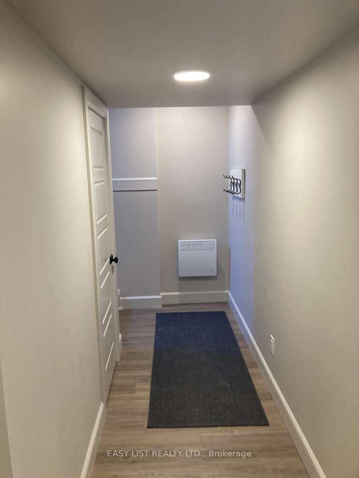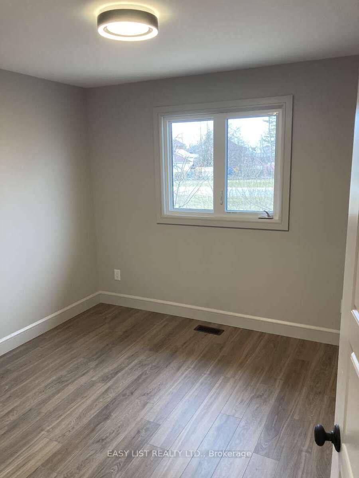$1,259,000
Available - For Sale
Listing ID: X11948211
51-53 Norma Stre North , Arnprior, K7S 3A8, Renfrew
| For more info on this property, please click the Brochure button. Welcome to 51-53 Norma Street North, an exceptional potential opportunity for savvy investors or homebuyers seeking a turn key 4 unit potential income property. This fourplex is a purpose built semidetached consisting of 2 upper level apartments with attached garages, and 2 secondary dwelling units located in each respective basement. Featuring 4 spacious 2-bedroom 1-bathroom units, modern finishes, minimum 2 parking spaces per apartment, A/C, In unit laundry, 3 stainless kitchen appliances, and extra storage for every apartment. This building was constructed in may 2022 and is located on a dead end street next to the beautiful recreational Algonquin trail. It's an ideal addition to any investment portfolio. Don't miss out on this excellent opportunity! |
| Price | $1,259,000 |
| Taxes: | $7871.00 |
| Occupancy: | Tenant |
| Address: | 51-53 Norma Stre North , Arnprior, K7S 3A8, Renfrew |
| Acreage: | < .50 |
| Directions/Cross Streets: | DIVISION ST AND ELGIN ST |
| Rooms: | 20 |
| Bedrooms: | 4 |
| Bedrooms +: | 4 |
| Family Room: | T |
| Basement: | Apartment, Finished |
| Washroom Type | No. of Pieces | Level |
| Washroom Type 1 | 3 | Upper |
| Washroom Type 2 | 3 | Lower |
| Washroom Type 3 | 0 | |
| Washroom Type 4 | 0 | |
| Washroom Type 5 | 0 |
| Total Area: | 0.00 |
| Approximatly Age: | 0-5 |
| Property Type: | Fourplex |
| Style: | Bungalow-Raised |
| Exterior: | Brick, Vinyl Siding |
| Garage Type: | Attached |
| (Parking/)Drive: | Front Yard |
| Drive Parking Spaces: | 8 |
| Park #1 | |
| Parking Type: | Front Yard |
| Park #2 | |
| Parking Type: | Front Yard |
| Pool: | None |
| Other Structures: | Garden Shed |
| Approximatly Age: | 0-5 |
| Approximatly Square Footage: | 3500-5000 |
| Property Features: | Beach, Cul de Sac/Dead En |
| CAC Included: | N |
| Water Included: | N |
| Cabel TV Included: | N |
| Common Elements Included: | N |
| Heat Included: | N |
| Parking Included: | N |
| Condo Tax Included: | N |
| Building Insurance Included: | N |
| Fireplace/Stove: | N |
| Heat Type: | Forced Air |
| Central Air Conditioning: | Central Air |
| Central Vac: | N |
| Laundry Level: | Syste |
| Ensuite Laundry: | F |
| Elevator Lift: | False |
| Sewers: | Sewer |
| Utilities-Cable: | Y |
| Utilities-Hydro: | Y |
$
%
Years
This calculator is for demonstration purposes only. Always consult a professional
financial advisor before making personal financial decisions.
| Although the information displayed is believed to be accurate, no warranties or representations are made of any kind. |
| EASY LIST REALTY LTD. |
|
|
Gary Singh
Broker
Dir:
416-333-6935
Bus:
905-475-4750
| Book Showing | Email a Friend |
Jump To:
At a Glance:
| Type: | Freehold - Fourplex |
| Area: | Renfrew |
| Municipality: | Arnprior |
| Neighbourhood: | 550 - Arnprior |
| Style: | Bungalow-Raised |
| Approximate Age: | 0-5 |
| Tax: | $7,871 |
| Beds: | 4+4 |
| Baths: | 4 |
| Fireplace: | N |
| Pool: | None |
Locatin Map:
Payment Calculator:

