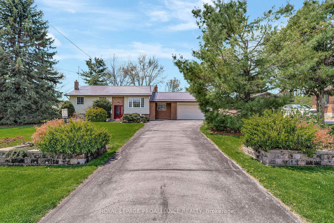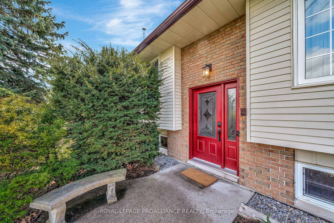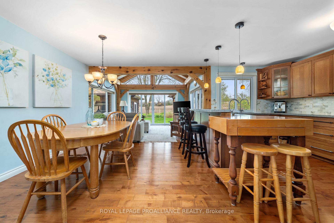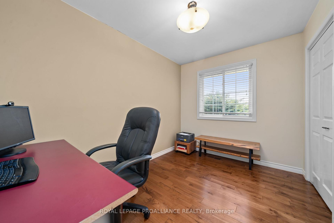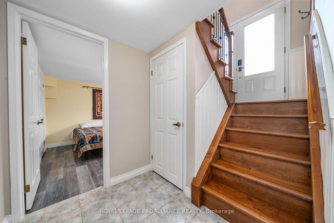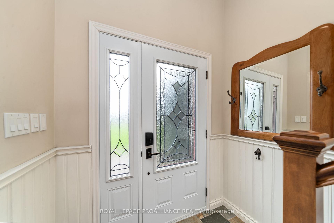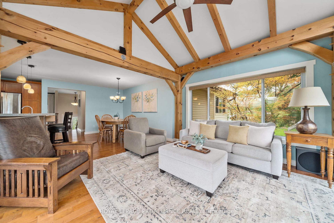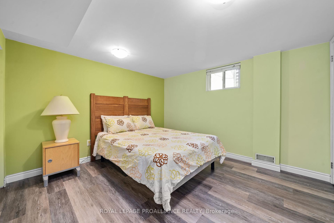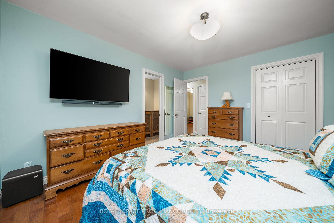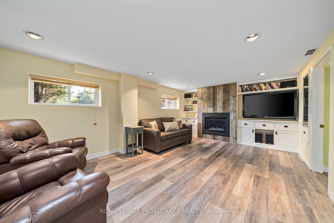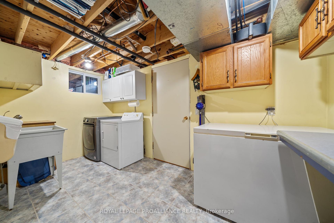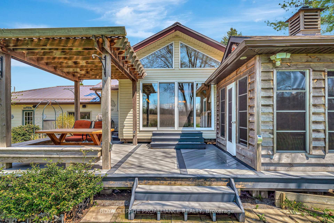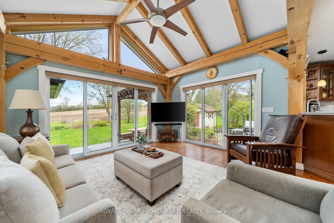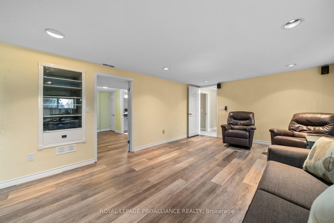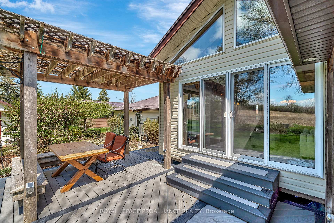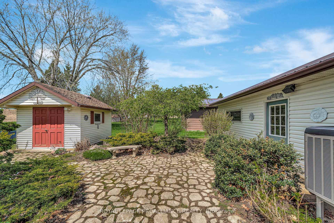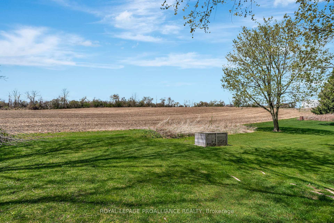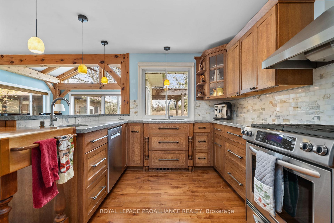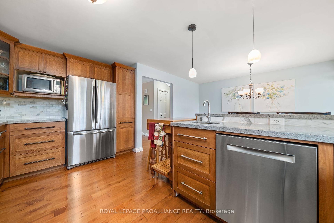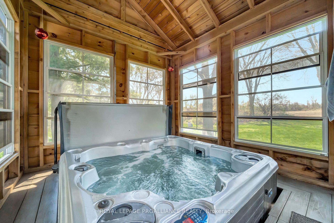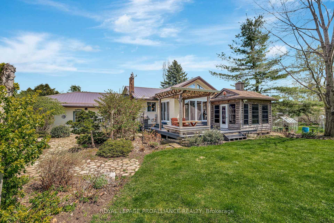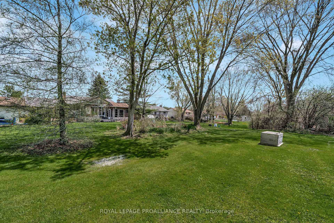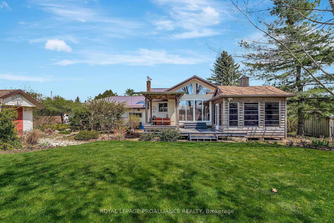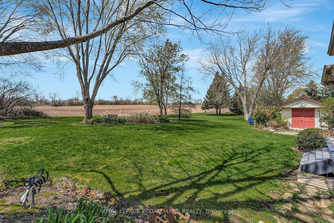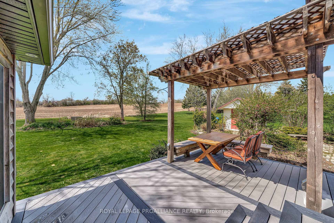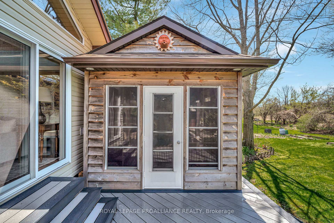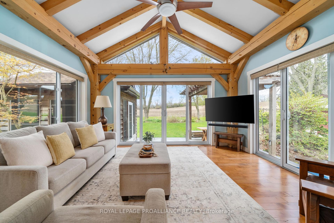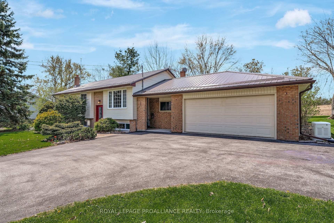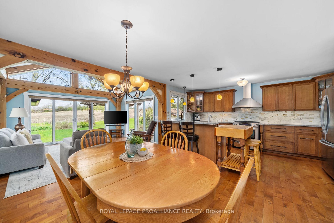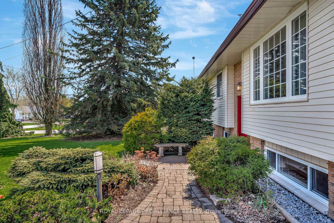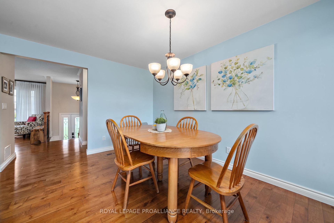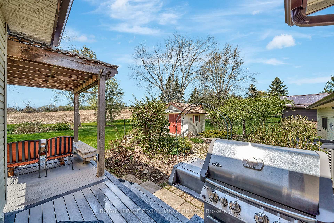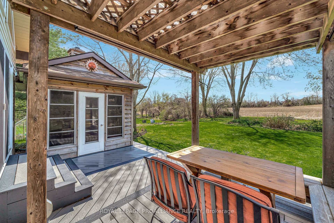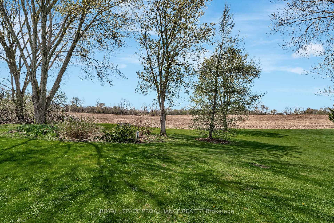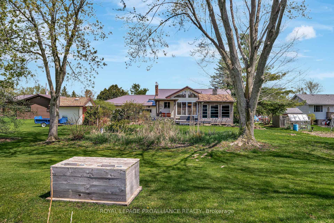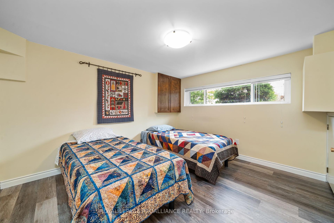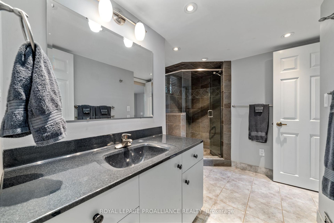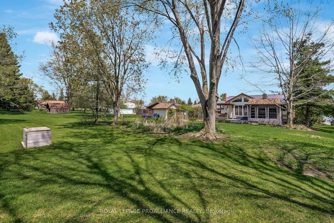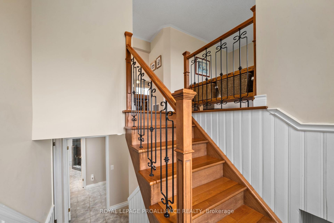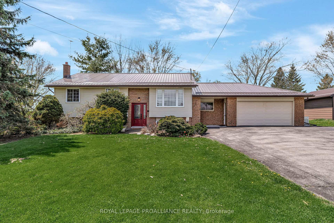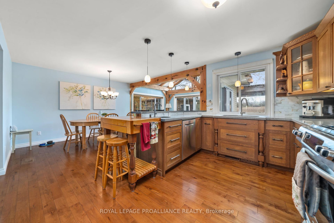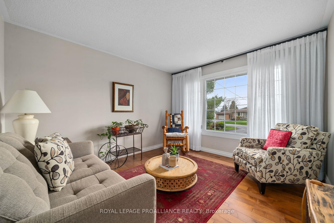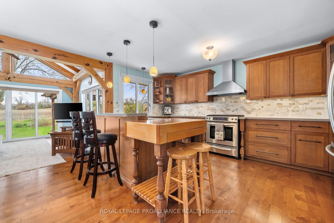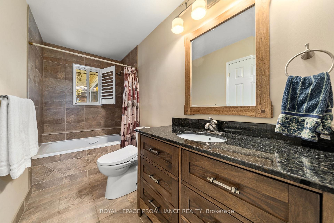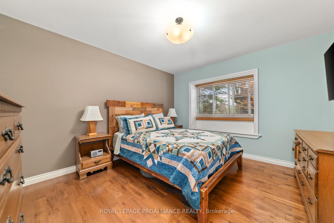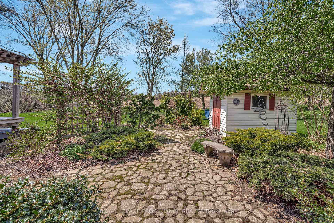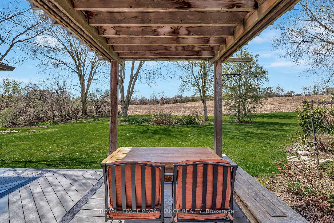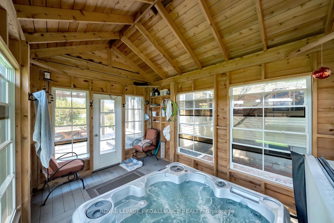$689,000
Available - For Sale
Listing ID: X12134434
94 Huntingwood Driv , Quinte West, K8N 4Z5, Hastings
| Beautifully finished and heartfeltly cared for, this 5 bed 2 bath raised bungalow located minutes north of Belleville, with plenty of important updates, will charm and inspire you. Wonderfully set apart by a vaulted, hand hewn timber frame living room (2008), an expertly crafted custom oak kitchen (2010), and enclosed outdoor hot tub, plus an attached double garage with additional workshop space, this peaceful home is an ideal destination for retirees, yet with plenty of space for family and friends. Cosy front den leads into the open concept living space. Filled with sunlight and green views through the vaulted living room, the ample dining area and gorgeous kitchen with custom task cabinetry and pantry cupboard, 2 sinks, lovely tiled backsplash, stainless steel appliances and peninsula seating, is the heart of the home and great for entertaining. Rich hardwood floors continue through 3 main floor bedrooms including a primary suite with ensuite door to a well finished family bath complete with custom vanity storage, and a spa tub/shower with tiled surround. Fully finished lower level includes 2 additional bedrooms, a large 3pc bath with tiled shower and a great rec room with stylish gas fireplace, finished with custom built-ins. Plenty of storage spaces, laundry and mechanical rooms complete the lower level. Fully enjoy the gorgeous property in any season. Trellissed trex deck, flag stone walkways, mature perennial gardens, and a show stopping enclosed hot tub hut all share clean green views over farm fields. Important updates include steel roof (2022), whole home Generac generator (2022), New gutters with leaf filters (2023), blown-in R-60 attic insulation (2023), electric heat pump and furnace (2023). This single owner home has been meticulously maintained and perfected. Only minutes to Belleville and the 401, this serene property and beautiful home is comfortable and accessible, and ready to make your family Feel At Home. |
| Price | $689,000 |
| Taxes: | $3373.47 |
| Occupancy: | Owner |
| Address: | 94 Huntingwood Driv , Quinte West, K8N 4Z5, Hastings |
| Acreage: | < .50 |
| Directions/Cross Streets: | Vermilyea Road & Huntingwood Drive |
| Rooms: | 9 |
| Rooms +: | 6 |
| Bedrooms: | 3 |
| Bedrooms +: | 2 |
| Family Room: | T |
| Basement: | Full, Finished |
| Level/Floor | Room | Length(ft) | Width(ft) | Descriptions | |
| Room 1 | Main | Foyer | 6.3 | 3.15 | |
| Room 2 | Main | Living Ro | 10.76 | 12.04 | |
| Room 3 | Main | Kitchen | 10.3 | 15.88 | |
| Room 4 | Main | Dining Ro | 10.1 | 13.32 | |
| Room 5 | Main | Sunroom | 14.01 | 11.58 | |
| Room 6 | Main | Primary B | 11.05 | 12.82 | |
| Room 7 | Main | Bathroom | 4.85 | 12.82 | 3 Pc Bath |
| Room 8 | Main | Bedroom | 8.92 | 11.51 | |
| Room 9 | Main | Bedroom | 7.97 | 11.51 | |
| Room 10 | Lower | Family Ro | 18.7 | 12.37 | |
| Room 11 | Lower | Bedroom | 11.25 | 12.99 | |
| Room 12 | Lower | Bedroom 2 | 10.1 | 12.37 | |
| Room 13 | Lower | Bathroom | 11.15 | 8.2 | 3 Pc Bath |
| Room 14 | Lower | Laundry | 6.79 | 12.99 | |
| Room 15 | Lower | Utility R | 5.31 | 11.18 |
| Washroom Type | No. of Pieces | Level |
| Washroom Type 1 | 4 | Main |
| Washroom Type 2 | 3 | Lower |
| Washroom Type 3 | 0 | |
| Washroom Type 4 | 0 | |
| Washroom Type 5 | 0 |
| Total Area: | 0.00 |
| Property Type: | Detached |
| Style: | Bungalow-Raised |
| Exterior: | Brick, Vinyl Siding |
| Garage Type: | Attached |
| (Parking/)Drive: | Private Do |
| Drive Parking Spaces: | 8 |
| Park #1 | |
| Parking Type: | Private Do |
| Park #2 | |
| Parking Type: | Private Do |
| Pool: | None |
| Other Structures: | Garden Shed |
| Approximatly Square Footage: | 1100-1500 |
| CAC Included: | N |
| Water Included: | N |
| Cabel TV Included: | N |
| Common Elements Included: | N |
| Heat Included: | N |
| Parking Included: | N |
| Condo Tax Included: | N |
| Building Insurance Included: | N |
| Fireplace/Stove: | Y |
| Heat Type: | Heat Pump |
| Central Air Conditioning: | None |
| Central Vac: | N |
| Laundry Level: | Syste |
| Ensuite Laundry: | F |
| Sewers: | Septic |
$
%
Years
This calculator is for demonstration purposes only. Always consult a professional
financial advisor before making personal financial decisions.
| Although the information displayed is believed to be accurate, no warranties or representations are made of any kind. |
| ROYAL LEPAGE PROALLIANCE REALTY |
|
|
Gary Singh
Broker
Dir:
416-333-6935
Bus:
905-475-4750
| Book Showing | Email a Friend |
Jump To:
At a Glance:
| Type: | Freehold - Detached |
| Area: | Hastings |
| Municipality: | Quinte West |
| Neighbourhood: | Sidney Ward |
| Style: | Bungalow-Raised |
| Tax: | $3,373.47 |
| Beds: | 3+2 |
| Baths: | 2 |
| Fireplace: | Y |
| Pool: | None |
Locatin Map:
Payment Calculator:

