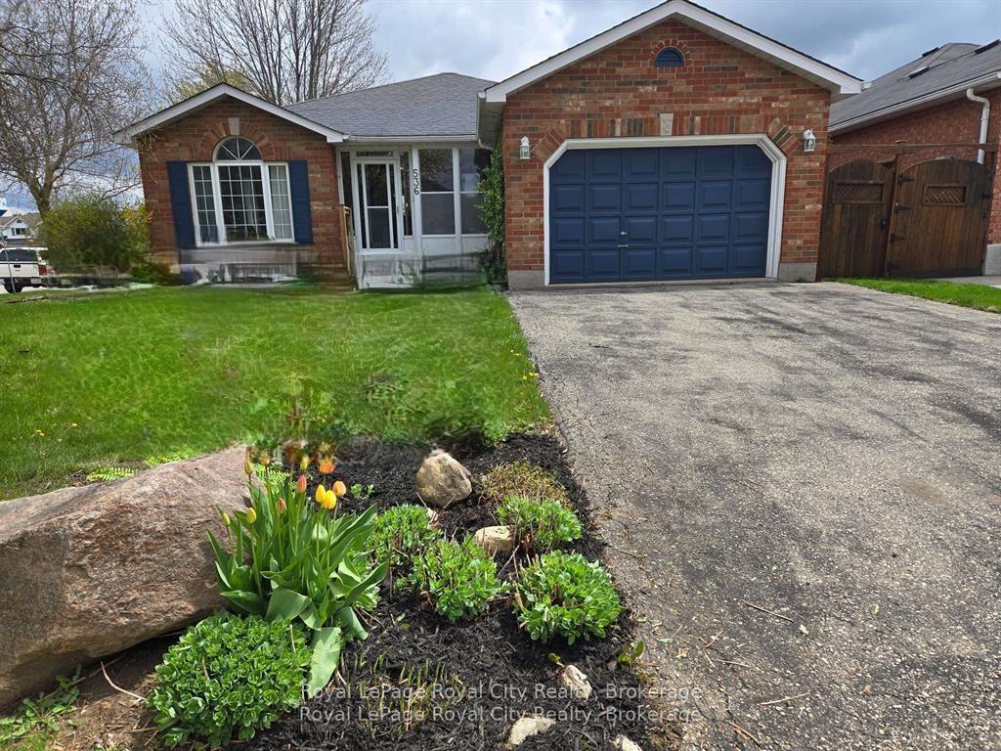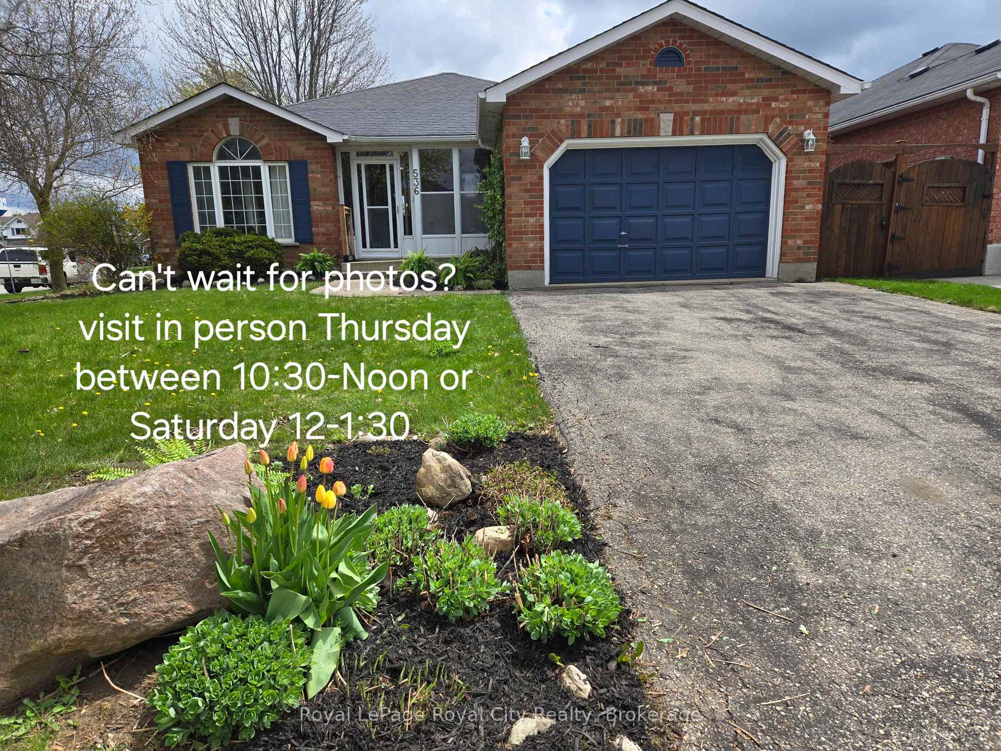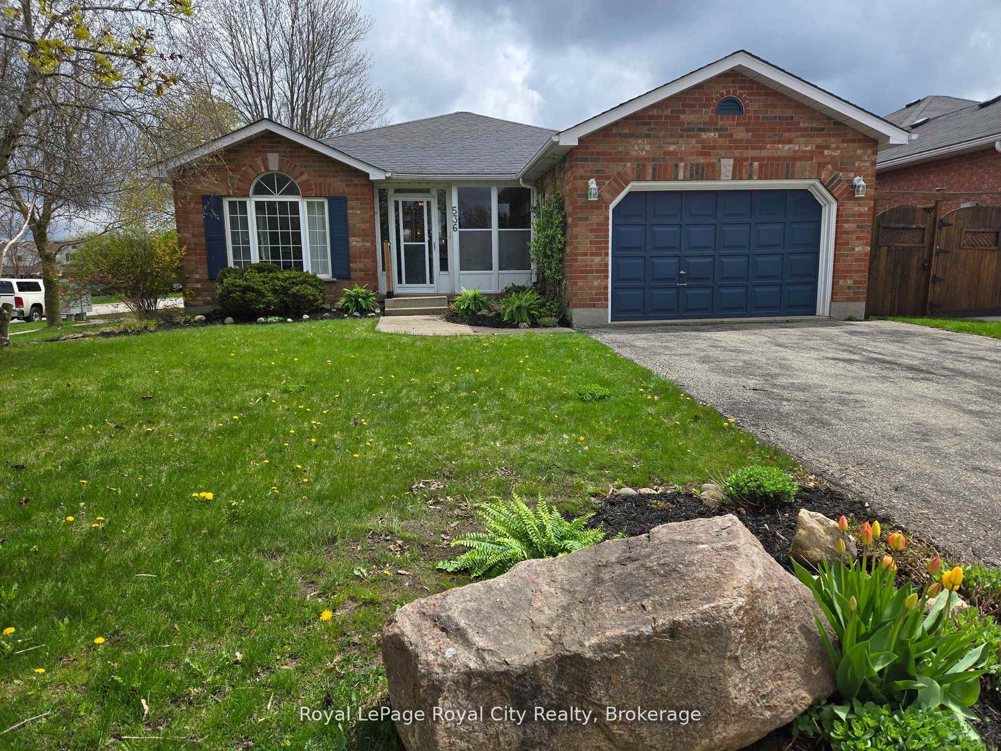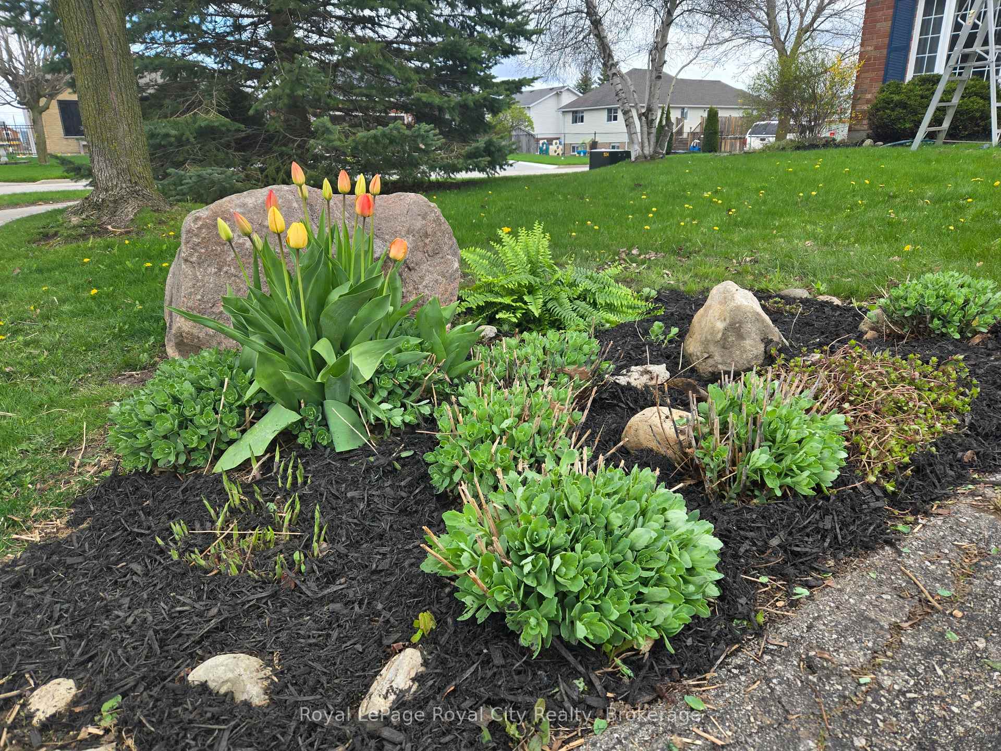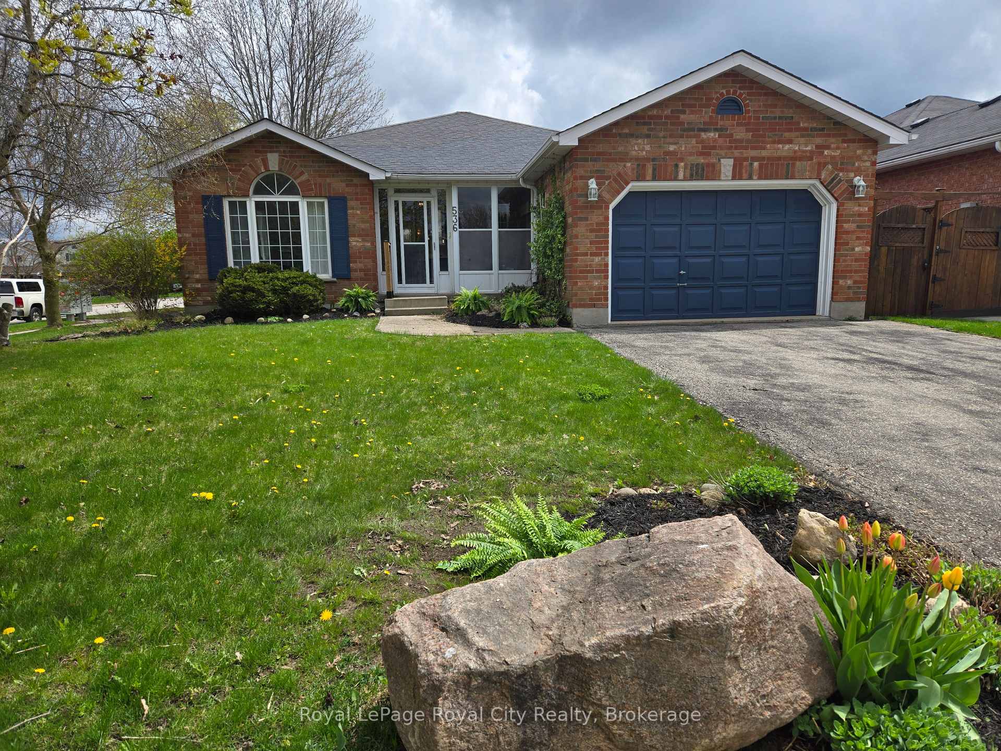$725,000
Available - For Sale
Listing ID: X12132738
536 Flannery Driv , Centre Wellington, N1M 3P4, Wellington
| This expansive bungalow is situated in a sought-after neighborhood, conveniently close to shopping, schools, parks, and a community recreation center, all just minutes from your doorstep. Positioned on a corner lot, the home features an oversized garage and a spacious layout that includes an eat-in kitchen, a large primary suite, and three full bathrooms. The basement offers a blank canvas for your family retreat, with some finished space ready for your creative vision. Enjoy the beauty of Fergus with nearby trails, conservation areas, and numerous spots for a relaxing day by the Grand River |
| Price | $725,000 |
| Taxes: | $4339.35 |
| Assessment Year: | 2025 |
| Occupancy: | Vacant |
| Address: | 536 Flannery Driv , Centre Wellington, N1M 3P4, Wellington |
| Directions/Cross Streets: | McTavish & Flannery |
| Rooms: | 7 |
| Rooms +: | 2 |
| Bedrooms: | 2 |
| Bedrooms +: | 0 |
| Family Room: | T |
| Basement: | Full, Partially Fi |
| Level/Floor | Room | Length(ft) | Width(ft) | Descriptions | |
| Room 1 | Main | Living Ro | 11.81 | 10.07 | |
| Room 2 | Main | Dining Ro | 8.99 | 10.07 | |
| Room 3 | Main | Family Ro | 9.97 | 12.37 | |
| Room 4 | Main | Kitchen | 18.01 | 10.07 | |
| Room 5 | Main | Primary B | 15.97 | 10.59 | |
| Room 6 | Main | Bedroom 2 | 9.97 | 8.1 | |
| Room 7 | Main | Bathroom | 8.17 | 5.51 | 4 Pc Bath |
| Room 8 | Main | Laundry | 9.97 | 8 | Access To Garage |
| Room 9 | Basement | Game Room | 12.4 | 10.4 | |
| Room 10 | Basement | Bathroom | 6.49 | 6.2 | 3 Pc Bath |
| Room 11 | Main | Bathroom | 5.38 | 7.54 | 3 Pc Ensuite |
| Washroom Type | No. of Pieces | Level |
| Washroom Type 1 | 4 | Main |
| Washroom Type 2 | 3 | Main |
| Washroom Type 3 | 3 | Basement |
| Washroom Type 4 | 0 | |
| Washroom Type 5 | 0 |
| Total Area: | 0.00 |
| Approximatly Age: | 16-30 |
| Property Type: | Detached |
| Style: | Bungalow |
| Exterior: | Brick Front |
| Garage Type: | Attached |
| (Parking/)Drive: | Private Do |
| Drive Parking Spaces: | 2 |
| Park #1 | |
| Parking Type: | Private Do |
| Park #2 | |
| Parking Type: | Private Do |
| Pool: | None |
| Approximatly Age: | 16-30 |
| Approximatly Square Footage: | 1100-1500 |
| Property Features: | Park, Rec./Commun.Centre |
| CAC Included: | N |
| Water Included: | N |
| Cabel TV Included: | N |
| Common Elements Included: | N |
| Heat Included: | N |
| Parking Included: | N |
| Condo Tax Included: | N |
| Building Insurance Included: | N |
| Fireplace/Stove: | Y |
| Heat Type: | Forced Air |
| Central Air Conditioning: | Central Air |
| Central Vac: | N |
| Laundry Level: | Syste |
| Ensuite Laundry: | F |
| Sewers: | Sewer |
$
%
Years
This calculator is for demonstration purposes only. Always consult a professional
financial advisor before making personal financial decisions.
| Although the information displayed is believed to be accurate, no warranties or representations are made of any kind. |
| Royal LePage Royal City Realty |
|
|
Gary Singh
Broker
Dir:
416-333-6935
Bus:
905-475-4750
| Book Showing | Email a Friend |
Jump To:
At a Glance:
| Type: | Freehold - Detached |
| Area: | Wellington |
| Municipality: | Centre Wellington |
| Neighbourhood: | Fergus |
| Style: | Bungalow |
| Approximate Age: | 16-30 |
| Tax: | $4,339.35 |
| Beds: | 2 |
| Baths: | 3 |
| Fireplace: | Y |
| Pool: | None |
Locatin Map:
Payment Calculator:

