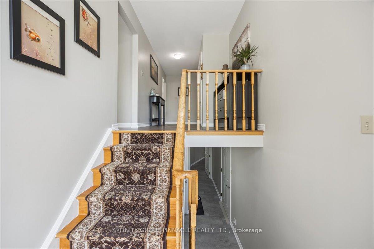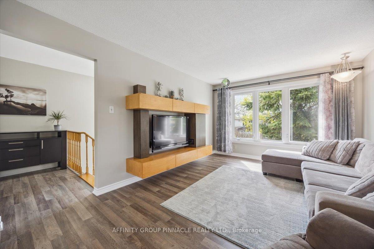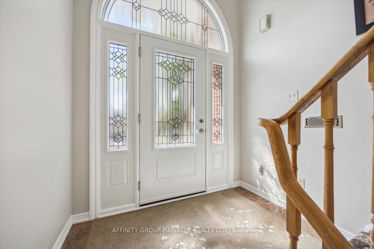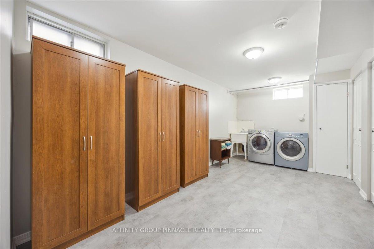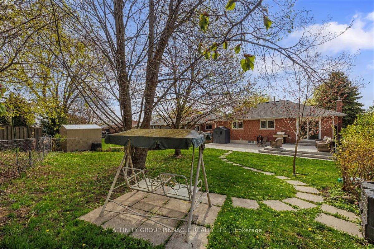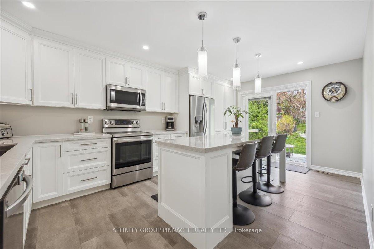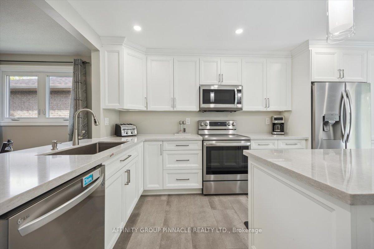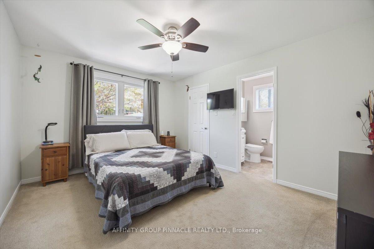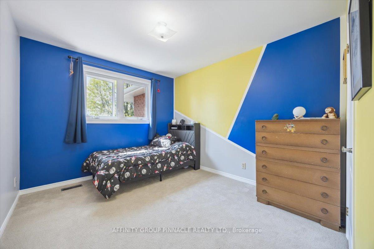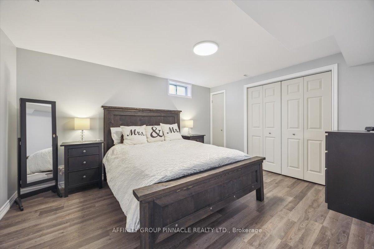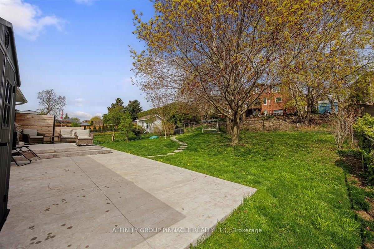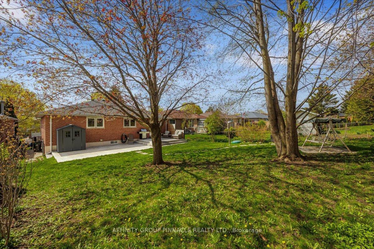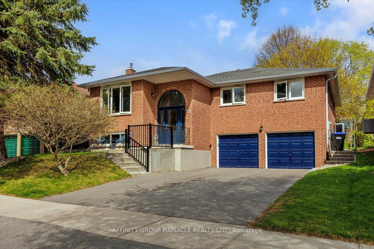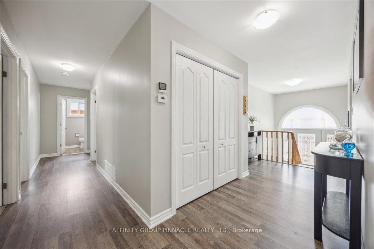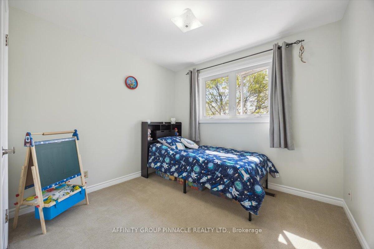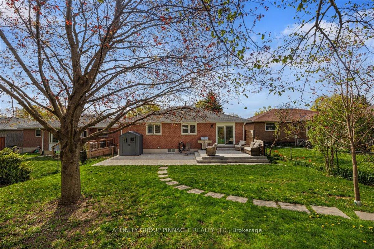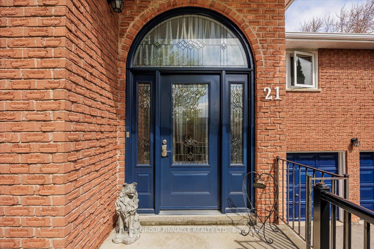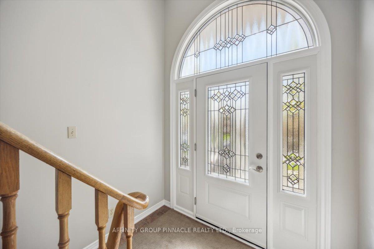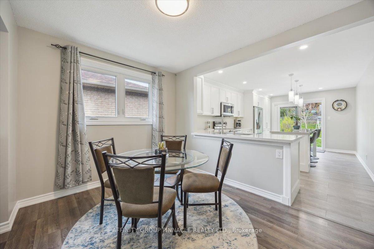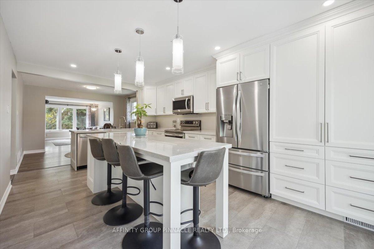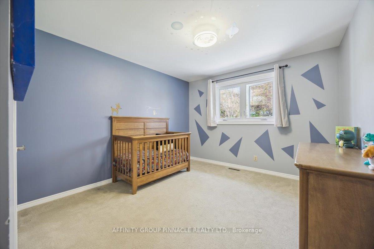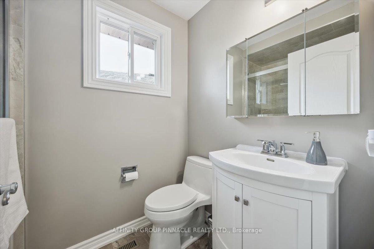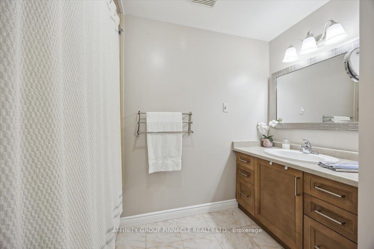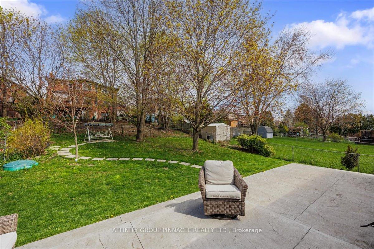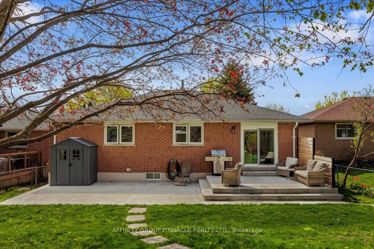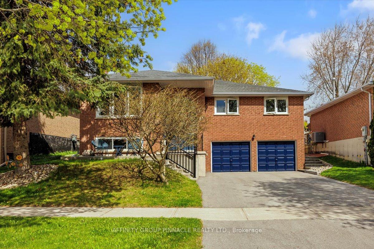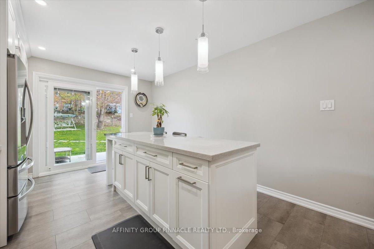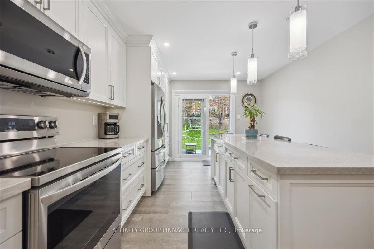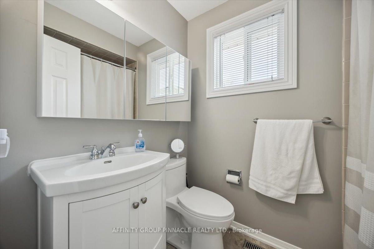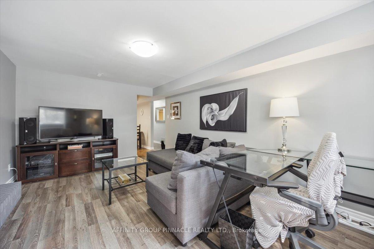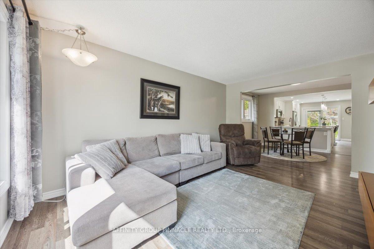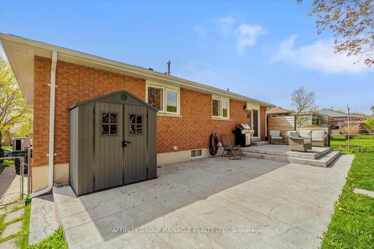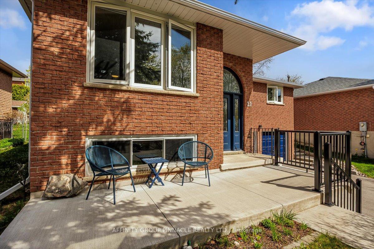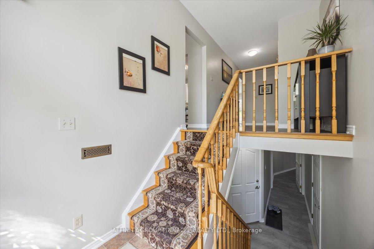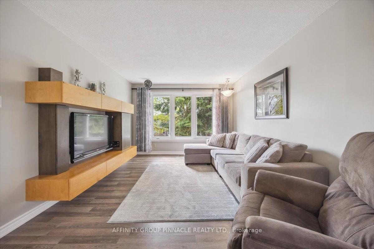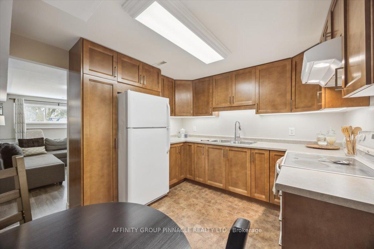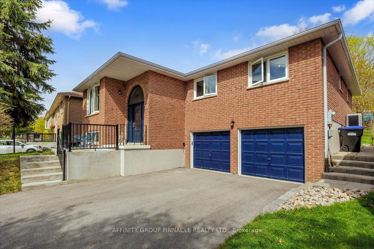$1,020,000
Available - For Sale
Listing ID: N12134302
21 Imperial Cres , Bradford West Gwillimbury, L3Z 2P2, Simcoe
| Welcome to 21 Imperial Crescent - A Rare Opportunity in the Heart of Bradford! This beautifully maintained 4+1 bedroom 3-bath home offers exceptional value with a fully registered basement apartment - perfect for multi-generational living or additional income potential. The main level features a spacious open-concept layout with modern finishes and a bright kitchen with pantry, island with breakfast bar, stainless steel appliances and a walk-out to a fully fenced backyard. The main level has 4 bedrooms that provide comfort for the whole family. Primary bedroom features an ensuite and walk-in closet. There is a legal basement unit complete with full kitchen, living area, bedroom and bathroom. With a double car garage, fully fenced in yard with large patio and mature trees, this is a perfect place to relax and enjoy time with family. Ideally located on a quiet crescent near schools, parks, shopping and transit. Move-in ready and investment smart - don't miss this incredible opportunity! |
| Price | $1,020,000 |
| Taxes: | $5609.52 |
| Assessment Year: | 2025 |
| Occupancy: | Owner+T |
| Address: | 21 Imperial Cres , Bradford West Gwillimbury, L3Z 2P2, Simcoe |
| Acreage: | < .50 |
| Directions/Cross Streets: | Melborne & Imperial |
| Rooms: | 8 |
| Rooms +: | 5 |
| Bedrooms: | 4 |
| Bedrooms +: | 1 |
| Family Room: | F |
| Basement: | Apartment, Full |
| Level/Floor | Room | Length(ft) | Width(ft) | Descriptions | |
| Room 1 | Main | Living Ro | 16.01 | 11.48 | Bay Window |
| Room 2 | Main | Dining Ro | 11.48 | 9.68 | Large Window |
| Room 3 | Main | Kitchen | 16.01 | 11.48 | Walk-Out, Centre Island, Stainless Steel Appl |
| Room 4 | Main | Bedroom | 14.01 | 10.99 | Closet, Walk-In Closet(s), Ensuite Bath |
| Room 5 | Main | Bedroom 2 | 13.51 | 12.23 | Closet, Window |
| Room 6 | Main | Bedroom 3 | 11.48 | 9.84 | Closet, Window |
| Room 7 | Main | Bedroom 4 | 14.01 | 10.89 | |
| Room 8 | Main | Bathroom | 4 Pc Bath | ||
| Room 9 | Lower | Recreatio | 13.97 | 10.99 | Gas Fireplace |
| Room 10 | Lower | Kitchen | |||
| Room 11 | Lower | Bedroom 5 | 10.99 | 13.48 | |
| Room 12 | Lower | Laundry | |||
| Room 13 | Lower | Bathroom | 4 Pc Bath |
| Washroom Type | No. of Pieces | Level |
| Washroom Type 1 | 4 | Main |
| Washroom Type 2 | 4 | Main |
| Washroom Type 3 | 4 | Lower |
| Washroom Type 4 | 0 | |
| Washroom Type 5 | 0 |
| Total Area: | 0.00 |
| Approximatly Age: | 31-50 |
| Property Type: | Detached |
| Style: | Bungalow-Raised |
| Exterior: | Brick Veneer |
| Garage Type: | Attached |
| (Parking/)Drive: | Private Do |
| Drive Parking Spaces: | 4 |
| Park #1 | |
| Parking Type: | Private Do |
| Park #2 | |
| Parking Type: | Private Do |
| Pool: | None |
| Other Structures: | Shed |
| Approximatly Age: | 31-50 |
| Approximatly Square Footage: | 1500-2000 |
| Property Features: | Fenced Yard, Park |
| CAC Included: | N |
| Water Included: | N |
| Cabel TV Included: | N |
| Common Elements Included: | N |
| Heat Included: | N |
| Parking Included: | N |
| Condo Tax Included: | N |
| Building Insurance Included: | N |
| Fireplace/Stove: | Y |
| Heat Type: | Forced Air |
| Central Air Conditioning: | Central Air |
| Central Vac: | N |
| Laundry Level: | Syste |
| Ensuite Laundry: | F |
| Sewers: | Sewer |
| Utilities-Cable: | A |
| Utilities-Hydro: | Y |
$
%
Years
This calculator is for demonstration purposes only. Always consult a professional
financial advisor before making personal financial decisions.
| Although the information displayed is believed to be accurate, no warranties or representations are made of any kind. |
| AFFINITY GROUP PINNACLE REALTY LTD. |
|
|
Gary Singh
Broker
Dir:
416-333-6935
Bus:
905-475-4750
| Virtual Tour | Book Showing | Email a Friend |
Jump To:
At a Glance:
| Type: | Freehold - Detached |
| Area: | Simcoe |
| Municipality: | Bradford West Gwillimbury |
| Neighbourhood: | Bradford |
| Style: | Bungalow-Raised |
| Approximate Age: | 31-50 |
| Tax: | $5,609.52 |
| Beds: | 4+1 |
| Baths: | 3 |
| Fireplace: | Y |
| Pool: | None |
Locatin Map:
Payment Calculator:

