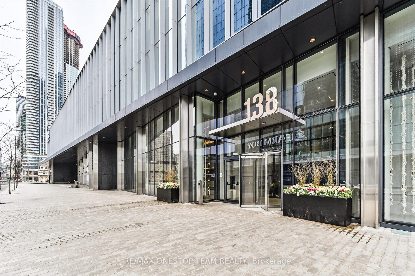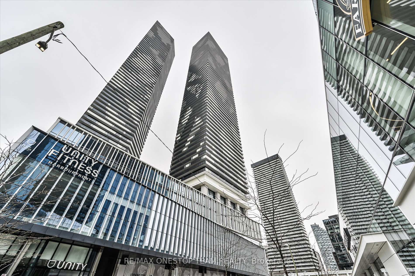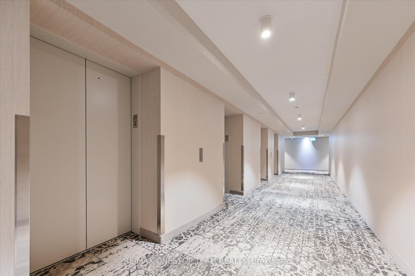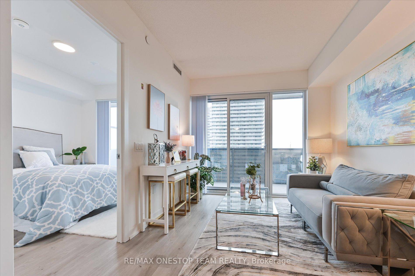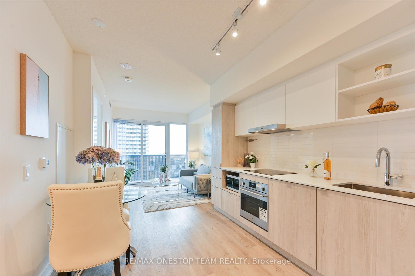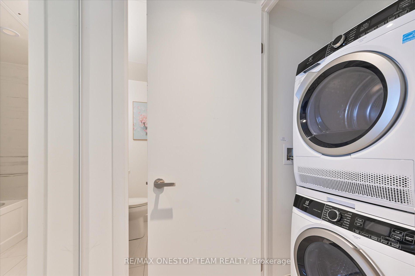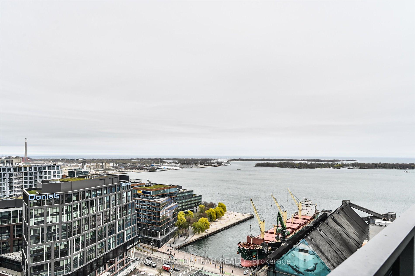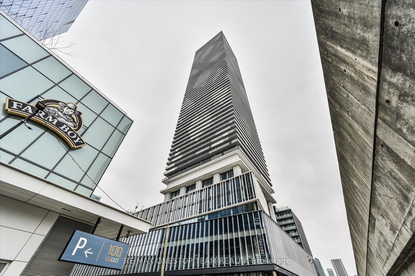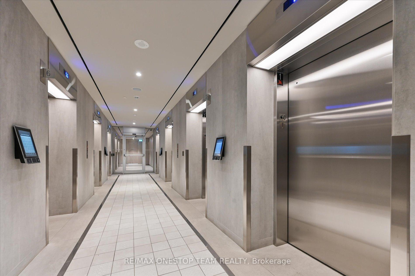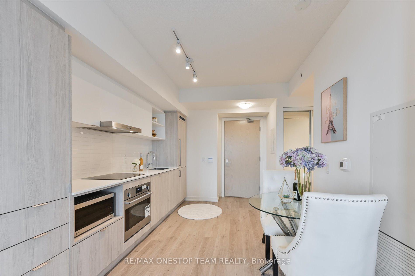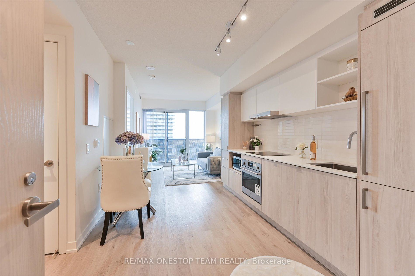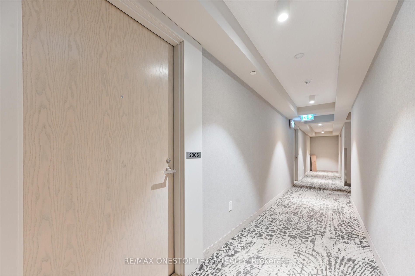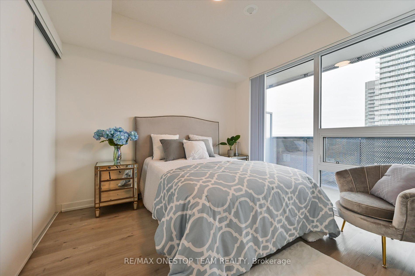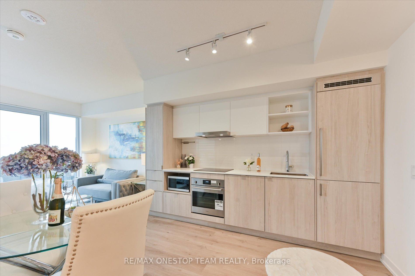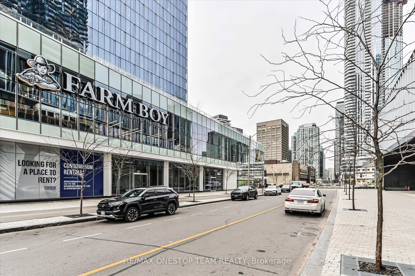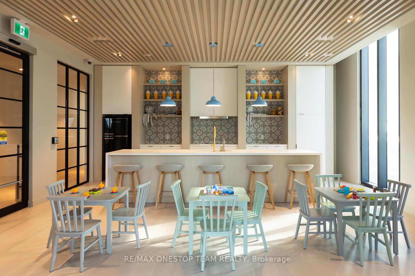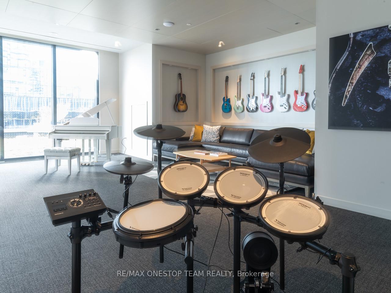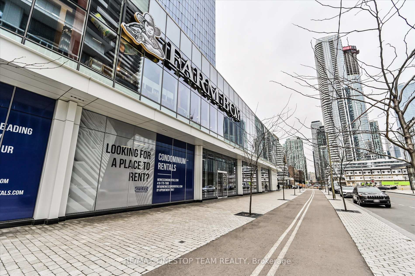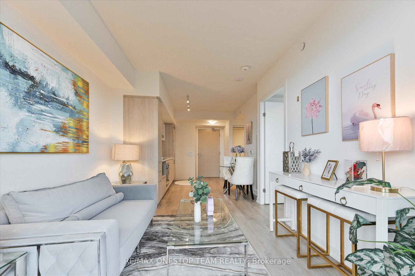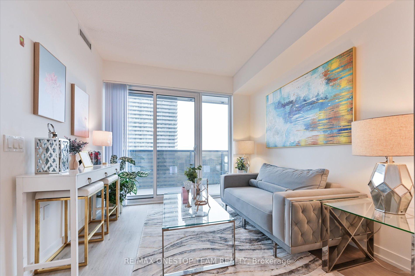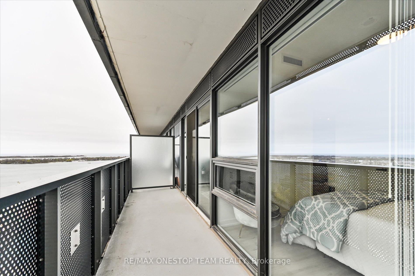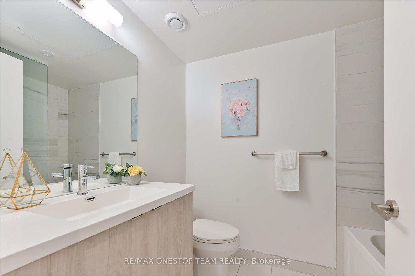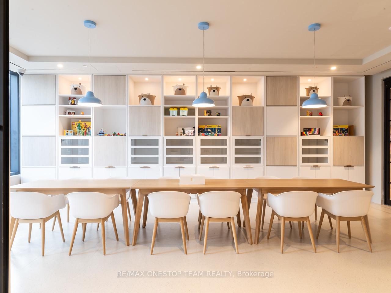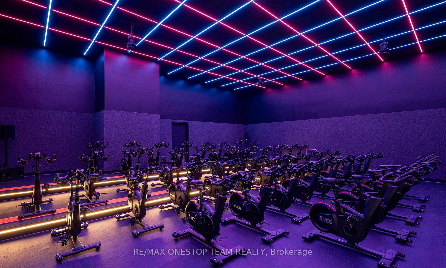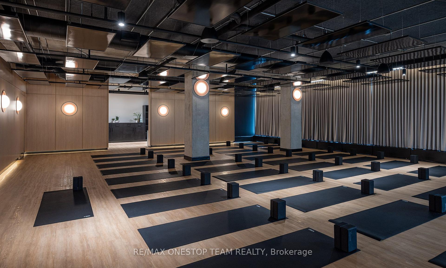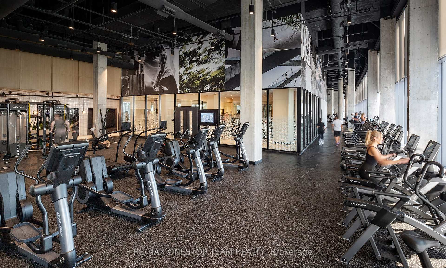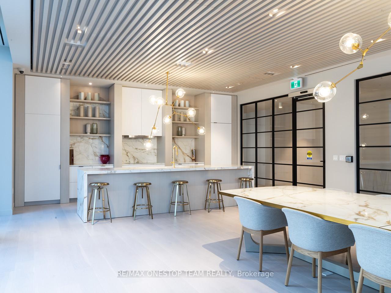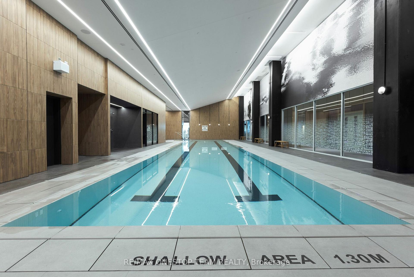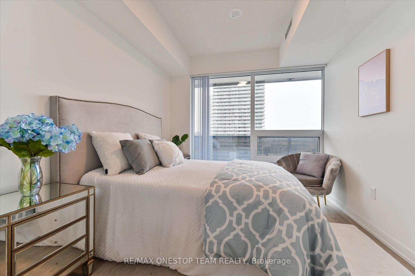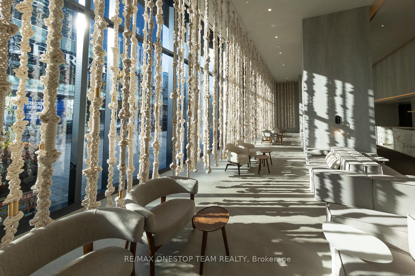$499,000
Available - For Sale
Listing ID: C12129366
138 Downes Stre , Toronto, M5E 0E4, Toronto
| Luxury Sugar Wharf Condo built by Menkes. Gorgeous One Bedroom Unit In Higher Floor With Breathtaking Lake View Featuring A Large Balcony and Floor to Ceiling Windows. Excellent Bright and Spacious Layout and Flooded with Natural Light. Functional Layout Design Without Any Space Waste. Walks Out To A 115 Sqft Balcony With Great City & Lake Views! Upgraded Kitchen With S/S Appliances, Quartz Counters, Sleek Cabinetry, & Open Concept Dining. State-Of-The-Art Amenities Offer 24Hr Concierge, The Scaped Outdoor Terrace w/BBQs, Fire Pit, Social Lounge, Three Theatres, Music Room And Much More With Most Importantly The Unbeatable Fitness Centre W/Aerobics, Spinning Room, & Basketball Court; Indoor Lap Pool And Much More. Close To Everything And Direct access to future PATH and TDSB School. |
| Price | $499,000 |
| Taxes: | $0.00 |
| Occupancy: | Owner |
| Address: | 138 Downes Stre , Toronto, M5E 0E4, Toronto |
| Postal Code: | M5E 0E4 |
| Province/State: | Toronto |
| Directions/Cross Streets: | Yonge / Queens Quay E |
| Level/Floor | Room | Length(ft) | Width(ft) | Descriptions | |
| Room 1 | Flat | Living Ro | 9.91 | 9.51 | Laminate, Window Floor to Ceil, W/O To Balcony |
| Room 2 | Flat | Dining Ro | 11.25 | 9.91 | Laminate, Combined w/Kitchen, Open Concept |
| Room 3 | Flat | Kitchen | 11.25 | 9.91 | Laminate, Stainless Steel Appl, Backsplash |
| Room 4 | Flat | Primary B | 10.07 | 9.51 | Laminate, Window Floor to Ceil, Large Closet |
| Washroom Type | No. of Pieces | Level |
| Washroom Type 1 | 4 | |
| Washroom Type 2 | 0 | |
| Washroom Type 3 | 0 | |
| Washroom Type 4 | 0 | |
| Washroom Type 5 | 0 | |
| Washroom Type 6 | 4 | |
| Washroom Type 7 | 0 | |
| Washroom Type 8 | 0 | |
| Washroom Type 9 | 0 | |
| Washroom Type 10 | 0 |
| Total Area: | 0.00 |
| Approximatly Age: | 0-5 |
| Washrooms: | 1 |
| Heat Type: | Forced Air |
| Central Air Conditioning: | Central Air |
$
%
Years
This calculator is for demonstration purposes only. Always consult a professional
financial advisor before making personal financial decisions.
| Although the information displayed is believed to be accurate, no warranties or representations are made of any kind. |
| RE/MAX ONESTOP TEAM REALTY |
|
|
Gary Singh
Broker
Dir:
416-333-6935
Bus:
905-475-4750
| Book Showing | Email a Friend |
Jump To:
At a Glance:
| Type: | Com - Condo Apartment |
| Area: | Toronto |
| Municipality: | Toronto C08 |
| Neighbourhood: | Waterfront Communities C8 |
| Style: | Apartment |
| Approximate Age: | 0-5 |
| Maintenance Fee: | $484.31 |
| Beds: | 1 |
| Baths: | 1 |
| Fireplace: | N |
Locatin Map:
Payment Calculator:

