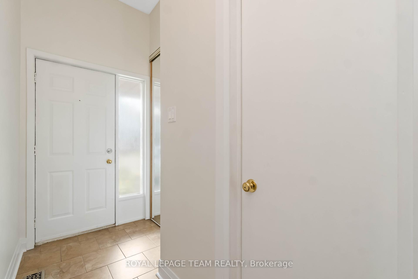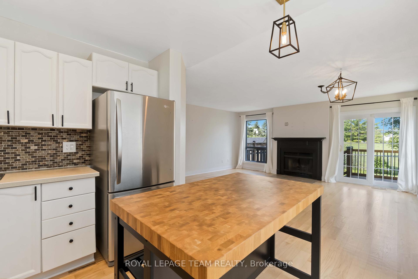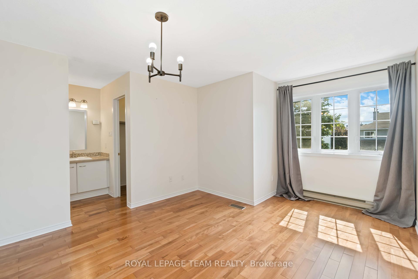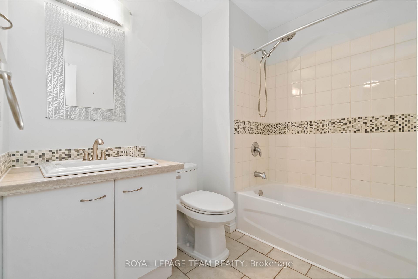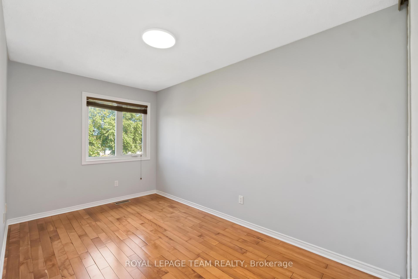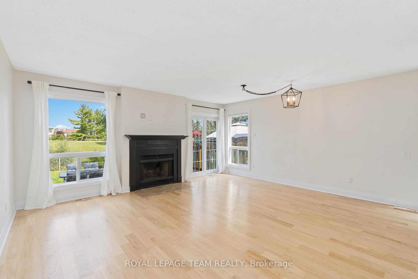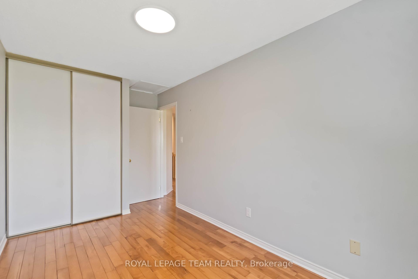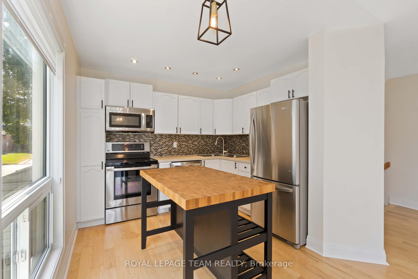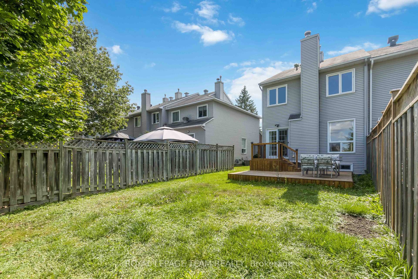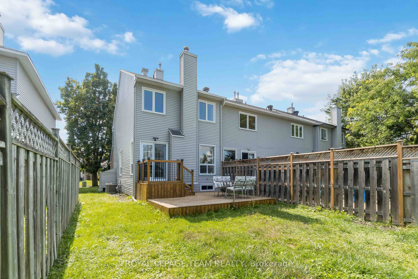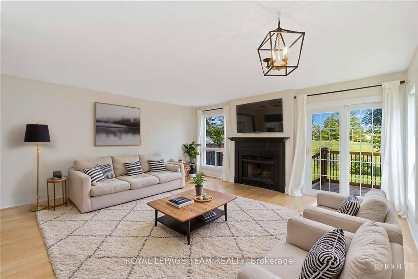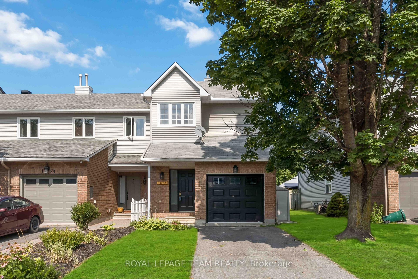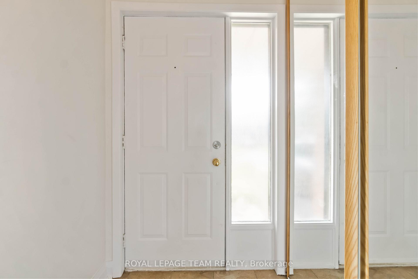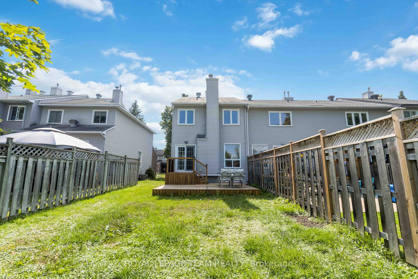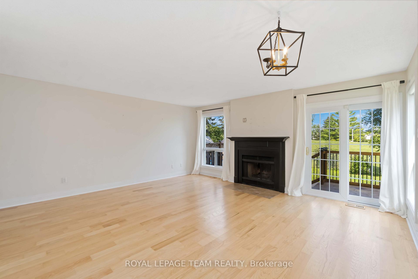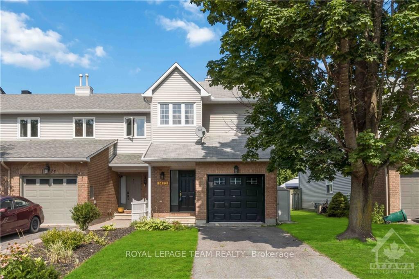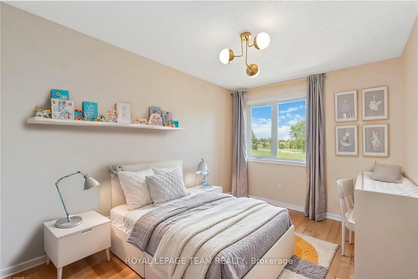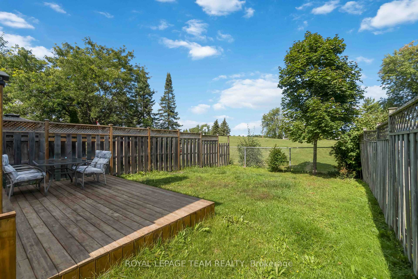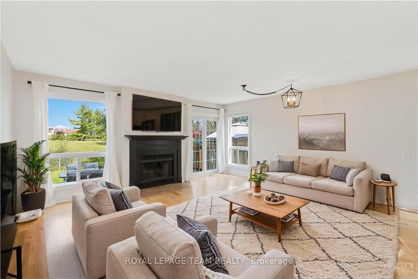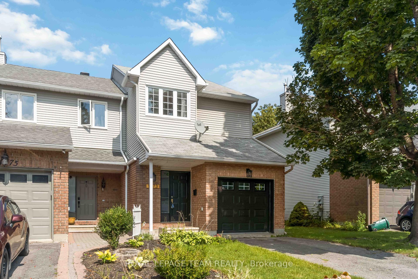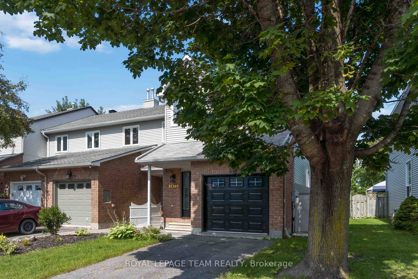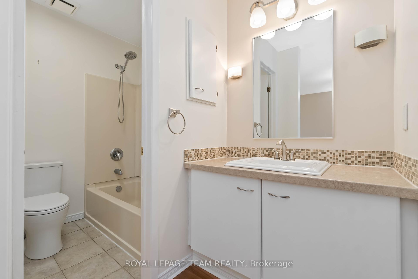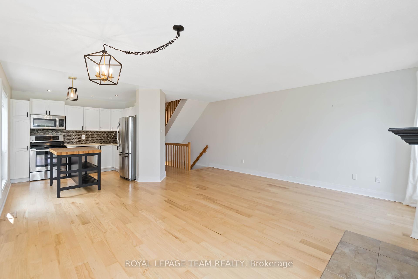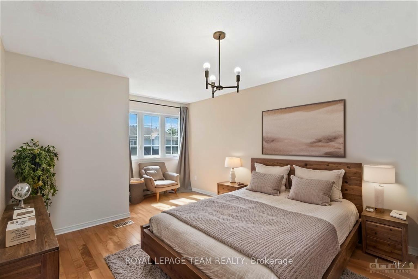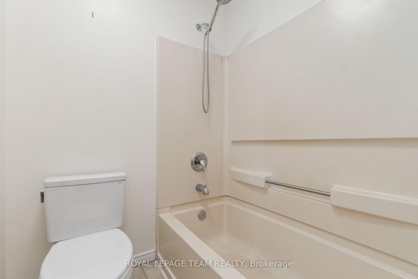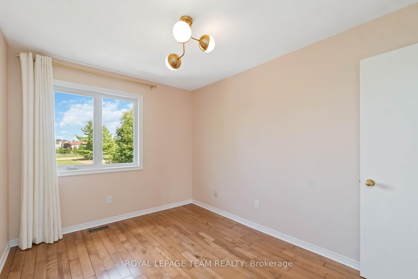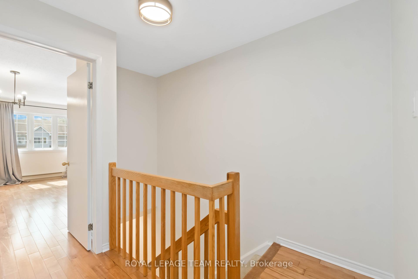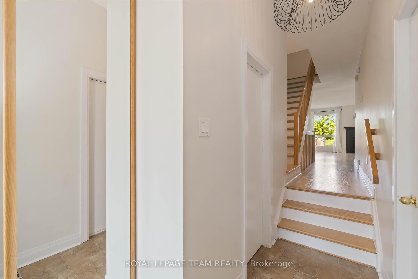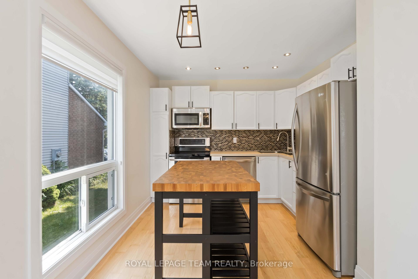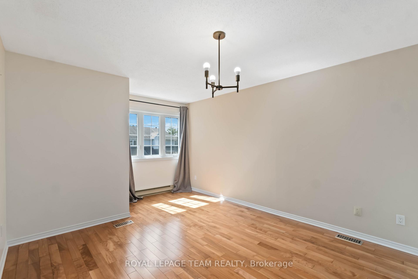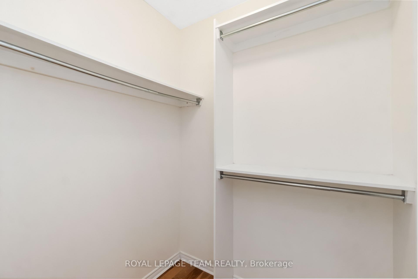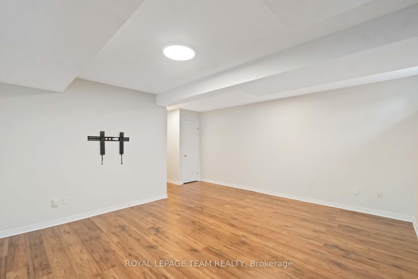$2,800
Available - For Rent
Listing ID: X12133504
1473 Briarfield Cres , Orleans - Cumberland and Area, K4A 1W6, Ottawa
| Well-maintained, modern and move-in ready end unit townhome with NO REAR NEIGHBOURS! Well thought out floor plan with high ceilings, real hardwood floors on the main level and upgraded throughout. The sun-filled living room and dining room feature a sliding glass patio door leading to a large and backyard with a two-tier deck backing onto Fallingbrook Park. A modern kitchen offers plenty of cabinetry with a versatile wooden centre island. The large master bedroom features a walk-in closet and ensuite bathroom and is complemented by two generous extra bedrooms and a full bathroom on the second level. The finished basement features a recreation room, laundry and ample storage space. Attached garage and a private laneway. Equipped with updated electrical for EV Fast Charger. This home will not last long - come take a look today! 24-hr irrevocable on all offers as per Form 244 |
| Price | $2,800 |
| Taxes: | $0.00 |
| Occupancy: | Tenant |
| Address: | 1473 Briarfield Cres , Orleans - Cumberland and Area, K4A 1W6, Ottawa |
| Directions/Cross Streets: | Tenth Line Rd & St Joseph Blvd |
| Rooms: | 5 |
| Rooms +: | 1 |
| Bedrooms: | 3 |
| Bedrooms +: | 0 |
| Family Room: | F |
| Basement: | Full, Partially Fi |
| Furnished: | Unfu |
| Level/Floor | Room | Length(ft) | Width(ft) | Descriptions | |
| Room 1 | Main | Living Ro | 17.38 | 15.09 | Combined w/Dining |
| Room 2 | Main | Kitchen | 11.81 | 7.87 | |
| Room 3 | Main | Bathroom | 2.95 | 6.56 | 2 Pc Bath |
| Room 4 | Second | Primary B | 18.04 | 11.48 | |
| Room 5 | Second | Bathroom | 4.92 | 5.25 | 3 Pc Ensuite |
| Room 6 | Second | Bedroom 2 | 11.81 | 8.86 | |
| Room 7 | Second | Bedroom 3 | 7.87 | 4.92 | |
| Room 8 | Second | Bathroom | 7.87 | 6.23 | 3 Pc Bath |
| Room 9 | Basement | Recreatio | 16.07 | 13.45 |
| Washroom Type | No. of Pieces | Level |
| Washroom Type 1 | 2 | Main |
| Washroom Type 2 | 3 | Second |
| Washroom Type 3 | 0 | |
| Washroom Type 4 | 0 | |
| Washroom Type 5 | 0 |
| Total Area: | 0.00 |
| Approximatly Age: | 31-50 |
| Property Type: | Att/Row/Townhouse |
| Style: | 2-Storey |
| Exterior: | Brick, Vinyl Siding |
| Garage Type: | Attached |
| (Parking/)Drive: | Lane |
| Drive Parking Spaces: | 2 |
| Park #1 | |
| Parking Type: | Lane |
| Park #2 | |
| Parking Type: | Lane |
| Pool: | None |
| Laundry Access: | In-Suite Laun |
| Approximatly Age: | 31-50 |
| Approximatly Square Footage: | 1100-1500 |
| Property Features: | Park, School |
| CAC Included: | N |
| Water Included: | Y |
| Cabel TV Included: | N |
| Common Elements Included: | N |
| Heat Included: | Y |
| Parking Included: | Y |
| Condo Tax Included: | N |
| Building Insurance Included: | N |
| Fireplace/Stove: | Y |
| Heat Type: | Forced Air |
| Central Air Conditioning: | Central Air |
| Central Vac: | N |
| Laundry Level: | Syste |
| Ensuite Laundry: | F |
| Sewers: | Sewer |
| Although the information displayed is believed to be accurate, no warranties or representations are made of any kind. |
| ROYAL LEPAGE TEAM REALTY |
|
|
Gary Singh
Broker
Dir:
416-333-6935
Bus:
905-475-4750
| Book Showing | Email a Friend |
Jump To:
At a Glance:
| Type: | Freehold - Att/Row/Townhouse |
| Area: | Ottawa |
| Municipality: | Orleans - Cumberland and Area |
| Neighbourhood: | 1103 - Fallingbrook/Ridgemount |
| Style: | 2-Storey |
| Approximate Age: | 31-50 |
| Beds: | 3 |
| Baths: | 3 |
| Fireplace: | Y |
| Pool: | None |
Locatin Map:

