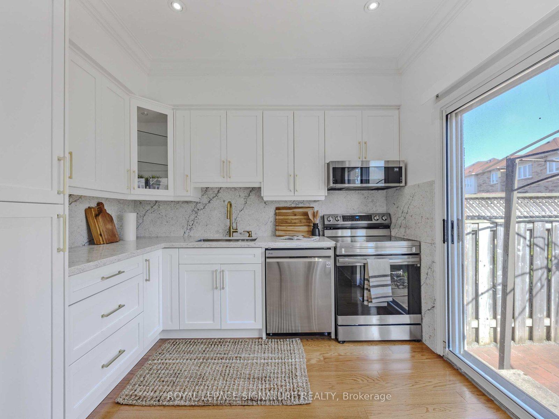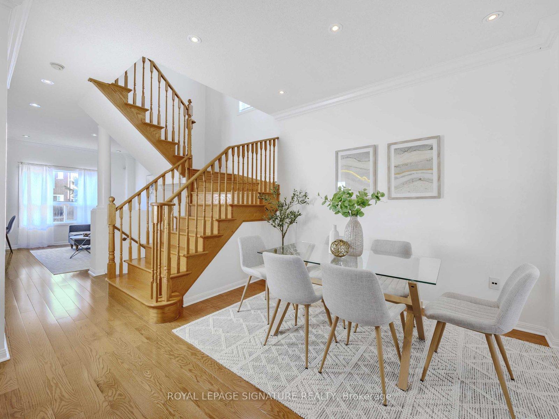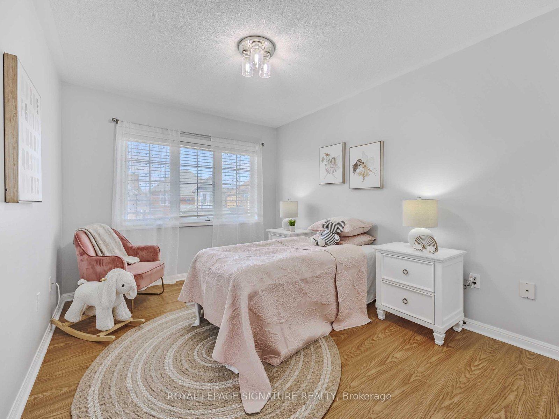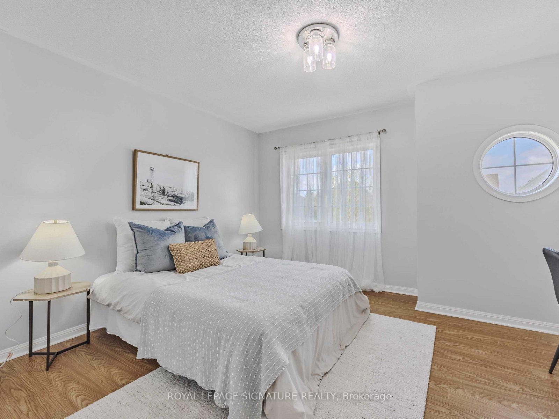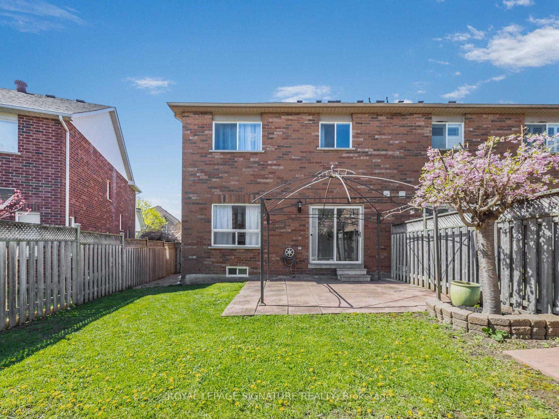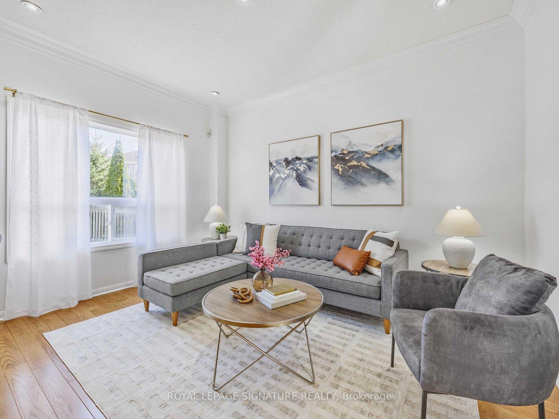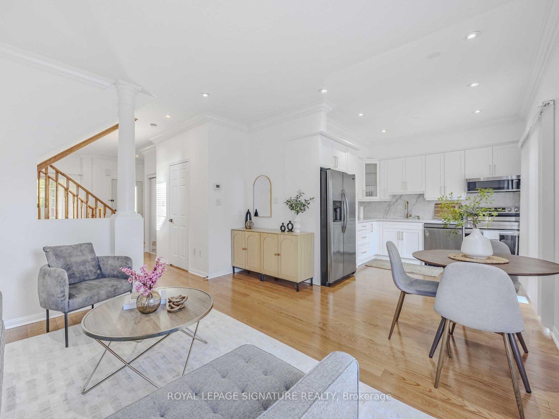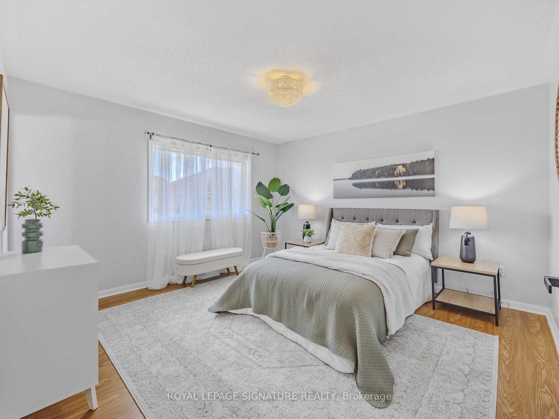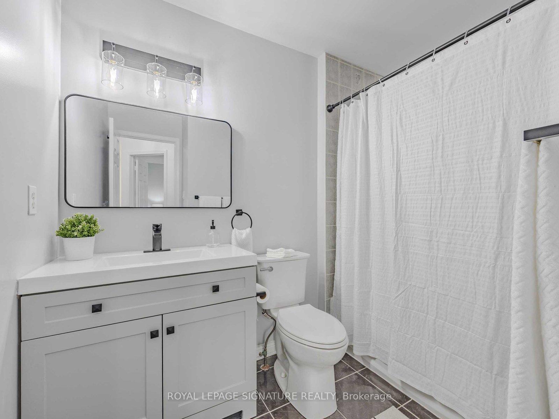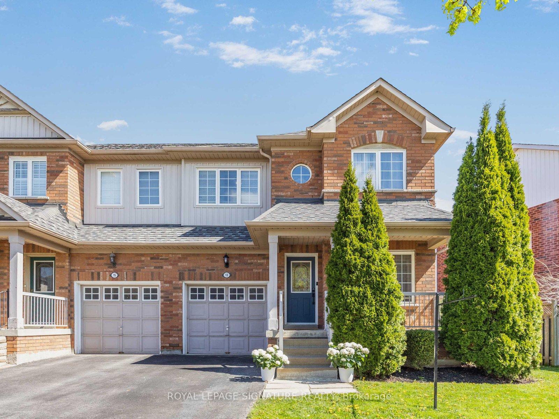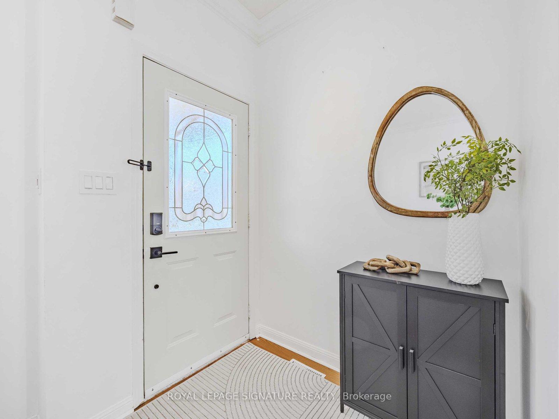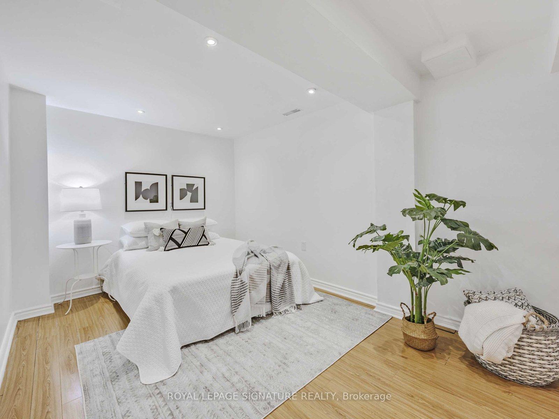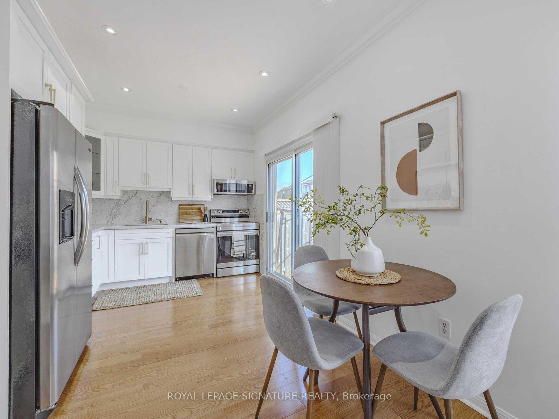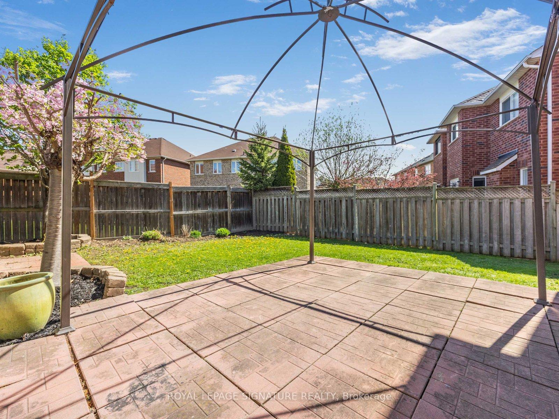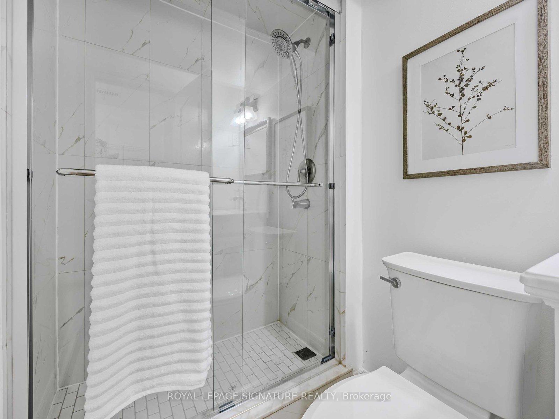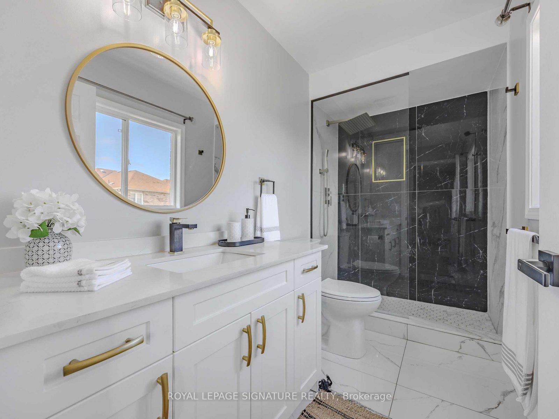$1,049,000
Available - For Sale
Listing ID: N12134499
13 Trailsbrook Terr , Markham, L6C 1C7, York
| Don't miss out on this beautiful 2 storey Semi Detached home in the highly sought-after Wismer Community. Move-in ready with a fully renovated kitchen featuring granite counters and stainless steel appliances! Features an amazing open-concept layout with hardwood floors and 9' ceilings on the main floor. The second floor features two full bathrooms and 3 well appointed bedrooms. The primary bedroom has a newly renovated modern bathroom and walk in closet. The basement is fully finished with laundry room, 3 piece washroom, and 4th bedroom combined with sitting area. The fully fenced yard with patio is the perfect place for entertaining.This prime neighbourhood is located steps from top-rated schools including Donald Cousens Public School and Bur Oak Secondary. Conveniently located near parks, GO Train, Transit,Restaurants, Banks, Medical Clinic and More. |
| Price | $1,049,000 |
| Taxes: | $4027.91 |
| Occupancy: | Owner |
| Address: | 13 Trailsbrook Terr , Markham, L6C 1C7, York |
| Directions/Cross Streets: | Bur Oak Ave & Roy Rainey Ave |
| Rooms: | 6 |
| Rooms +: | 2 |
| Bedrooms: | 3 |
| Bedrooms +: | 1 |
| Family Room: | T |
| Basement: | Finished |
| Level/Floor | Room | Length(ft) | Width(ft) | Descriptions | |
| Room 1 | Main | Dining Ro | 8.33 | 10.99 | Hardwood Floor, Pot Lights, Crown Moulding |
| Room 2 | Main | Family Ro | 12.92 | 12.99 | Hardwood Floor, Crown Moulding |
| Room 3 | Main | Kitchen | 9.84 | 10 | W/O To Yard, Stainless Steel Appl, Granite Counters |
| Room 4 | Second | Primary B | 12.92 | 12.99 | Laminate, Closet, Window |
| Room 5 | Second | Bedroom 2 | 10.92 | 12.99 | Laminate, Closet, Window |
| Room 6 | Second | Bedroom 3 | 11.51 | 9.51 | Laminate, Closet, Window |
| Room 7 | Basement | Bedroom 4 | 10.17 | 10.82 | Laminate, Pot Lights, Combined w/Rec |
| Room 8 | Basement | Recreatio | 10.5 | 8.99 | Laminate, Pot Lights, Combined w/Br |
| Room 9 | Basement | Laundry | 5.08 | 9.58 |
| Washroom Type | No. of Pieces | Level |
| Washroom Type 1 | 2 | Ground |
| Washroom Type 2 | 4 | Second |
| Washroom Type 3 | 3 | Second |
| Washroom Type 4 | 3 | Basement |
| Washroom Type 5 | 0 |
| Total Area: | 0.00 |
| Property Type: | Semi-Detached |
| Style: | 2-Storey |
| Exterior: | Brick |
| Garage Type: | Attached |
| (Parking/)Drive: | Tandem |
| Drive Parking Spaces: | 1 |
| Park #1 | |
| Parking Type: | Tandem |
| Park #2 | |
| Parking Type: | Tandem |
| Pool: | None |
| Approximatly Square Footage: | 1100-1500 |
| CAC Included: | N |
| Water Included: | N |
| Cabel TV Included: | N |
| Common Elements Included: | N |
| Heat Included: | N |
| Parking Included: | N |
| Condo Tax Included: | N |
| Building Insurance Included: | N |
| Fireplace/Stove: | N |
| Heat Type: | Forced Air |
| Central Air Conditioning: | Central Air |
| Central Vac: | N |
| Laundry Level: | Syste |
| Ensuite Laundry: | F |
| Sewers: | Sewer |
$
%
Years
This calculator is for demonstration purposes only. Always consult a professional
financial advisor before making personal financial decisions.
| Although the information displayed is believed to be accurate, no warranties or representations are made of any kind. |
| ROYAL LEPAGE SIGNATURE REALTY |
|
|
Gary Singh
Broker
Dir:
416-333-6935
Bus:
905-475-4750
| Virtual Tour | Book Showing | Email a Friend |
Jump To:
At a Glance:
| Type: | Freehold - Semi-Detached |
| Area: | York |
| Municipality: | Markham |
| Neighbourhood: | Wismer |
| Style: | 2-Storey |
| Tax: | $4,027.91 |
| Beds: | 3+1 |
| Baths: | 4 |
| Fireplace: | N |
| Pool: | None |
Locatin Map:
Payment Calculator:

