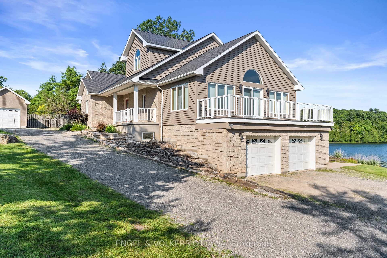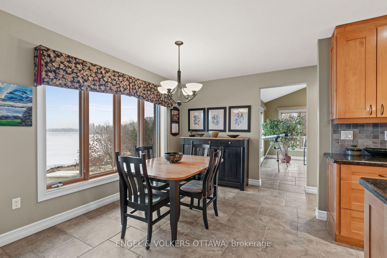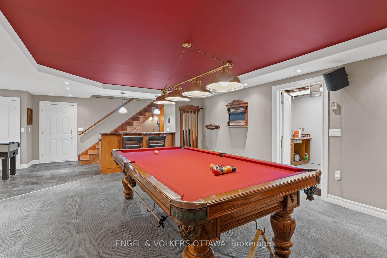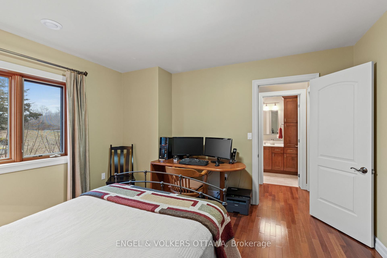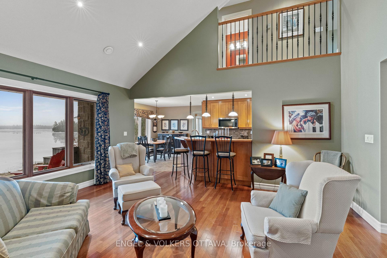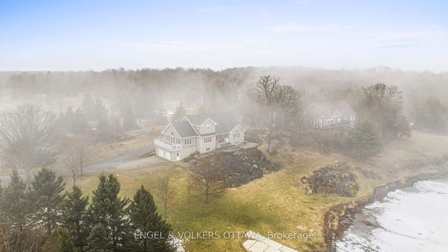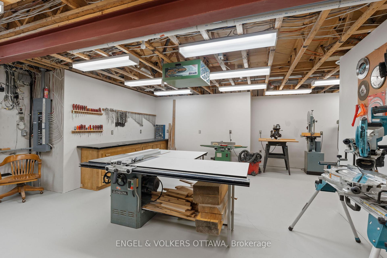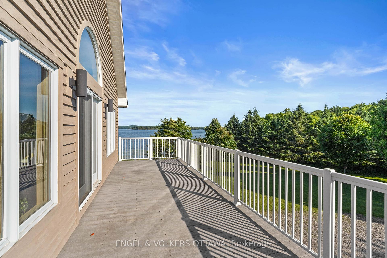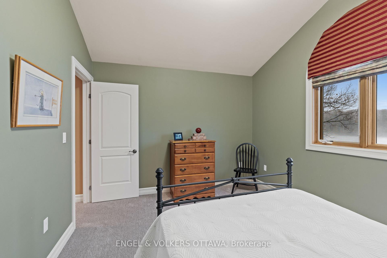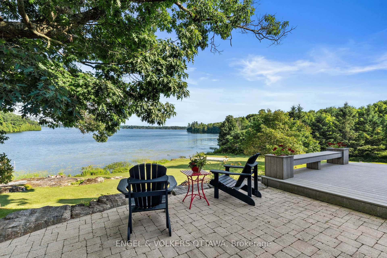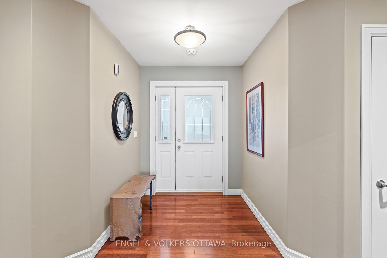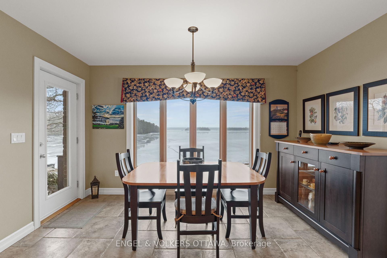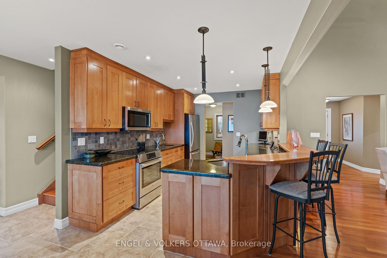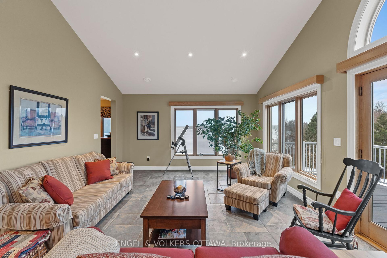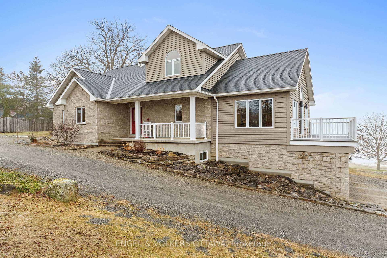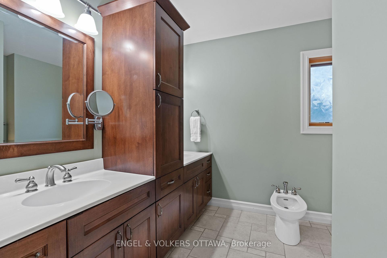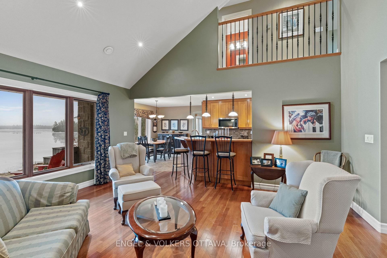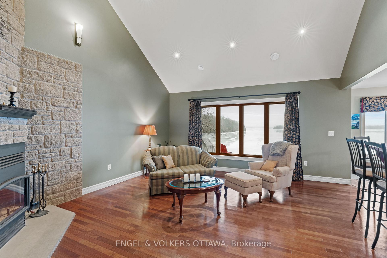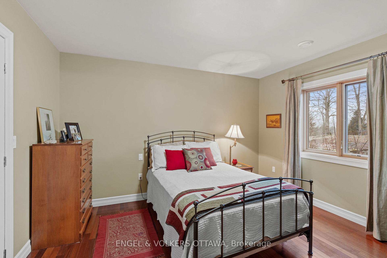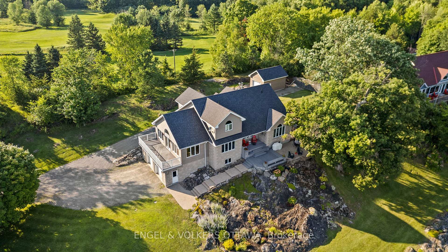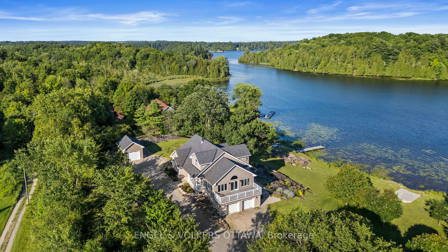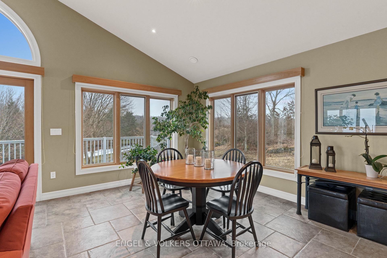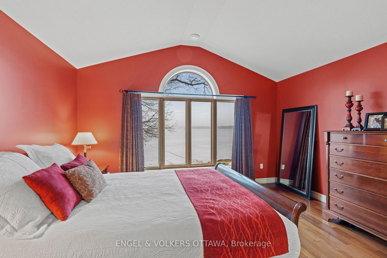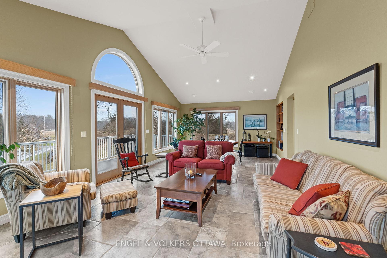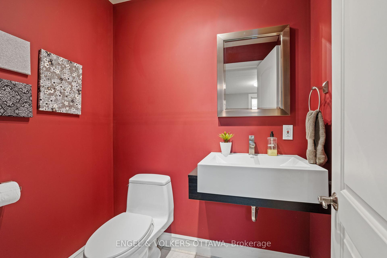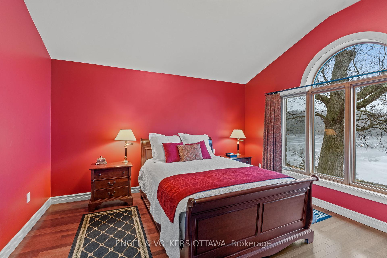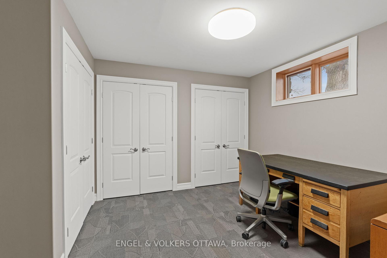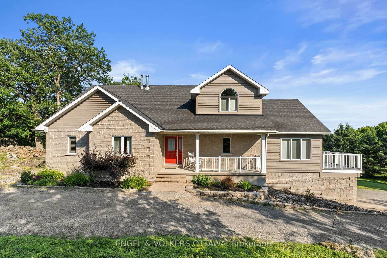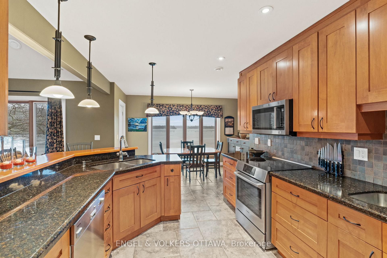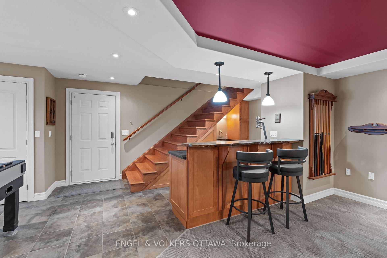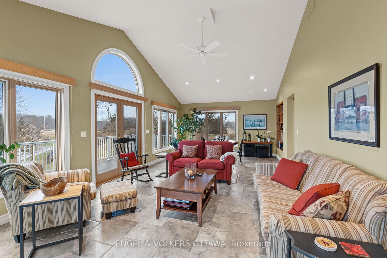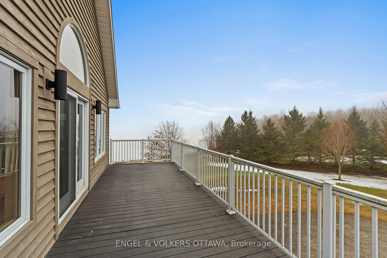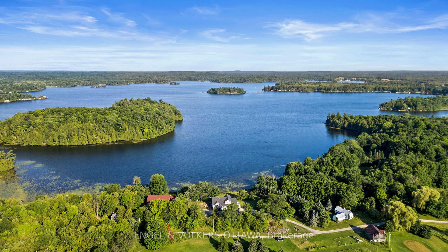$1,299,900
Available - For Sale
Listing ID: X12134503
50 BELMONTE Lane , Rideau Lakes, K0G 1E0, Leeds and Grenvi
| Magnificent custom built home boasting unparalleled views of Lower Beverley Lake. Only 1.5 hours from Ottawa and 40 minutes to Kingston this property, a testament to It's refined design, boasts exquisite custom finishes throughout, showcasing meticulous attention to detail including ICF from floor to ceiling. The great room's relaxing fireplace creates a cozy ambiance, complemented by the open concept kitchen including Cataraqui Cupboards with an inviting eat-in area, offering stunning views of the lake. The expansive sunroom is flooded with natural light. Walk out to the composite deck and observe the multitude of wildlife and birdlife from the area. The rec room provides a perfect space for entertaining including games room, full bar and great office workspace for working from home. The amazing workshop is a dream for DIY enthusiasts. Convenient double-car attached and single detached garage with loft. With 200ft of waterfront, stunning landscaped grounds this property is a must see! Aluminum dock included. |
| Price | $1,299,900 |
| Taxes: | $7511.00 |
| Occupancy: | Owner |
| Address: | 50 BELMONTE Lane , Rideau Lakes, K0G 1E0, Leeds and Grenvi |
| Lot Size: | 110.34 x 299.00 (Feet) |
| Directions/Cross Streets: | County Rd 42 E to Hartsgravel Rd. Onto Coons Road. Onto Belmonte Lane. |
| Rooms: | 17 |
| Rooms +: | 0 |
| Bedrooms: | 3 |
| Bedrooms +: | 0 |
| Family Room: | T |
| Basement: | Full, Finished |
| Level/Floor | Room | Length(ft) | Width(ft) | Descriptions | |
| Room 1 | Main | Great Roo | 16.99 | 15.81 | |
| Room 2 | Main | Kitchen | 9.58 | 12.5 | |
| Room 3 | Main | Dining Ro | 13.15 | 10.23 | |
| Room 4 | Main | Sunroom | 28.24 | 14.24 | |
| Room 5 | Main | Primary B | 13.64 | 14.56 | |
| Room 6 | Main | Bathroom | 8.07 | 9.58 | |
| Room 7 | Main | Bedroom | 12.14 | 12.82 | |
| Room 8 | Main | Bathroom | 8.56 | 8.99 | |
| Room 9 | Second | Den | 12.73 | 13.38 | |
| Room 10 | Second | Bedroom | 10.56 | 13.32 | |
| Room 11 | Second | Bathroom | 5.15 | 9.81 | |
| Room 12 | Lower | Office | 11.74 | 12.89 |
| Washroom Type | No. of Pieces | Level |
| Washroom Type 1 | 5 | |
| Washroom Type 2 | 4 | |
| Washroom Type 3 | 3 | |
| Washroom Type 4 | 0 | |
| Washroom Type 5 | 0 |
| Total Area: | 0.00 |
| Property Type: | Detached |
| Style: | 2-Storey |
| Exterior: | Wood , Stone |
| Garage Type: | Attached |
| Drive Parking Spaces: | 14 |
| Pool: | None |
| Other Structures: | Out Buildings |
| Approximatly Square Footage: | 2000-2500 |
| Property Features: | Waterfront |
| CAC Included: | N |
| Water Included: | N |
| Cabel TV Included: | N |
| Common Elements Included: | N |
| Heat Included: | N |
| Parking Included: | N |
| Condo Tax Included: | N |
| Building Insurance Included: | N |
| Fireplace/Stove: | Y |
| Heat Type: | Radiant |
| Central Air Conditioning: | Central Air |
| Central Vac: | N |
| Laundry Level: | Syste |
| Ensuite Laundry: | F |
| Elevator Lift: | False |
| Sewers: | Septic |
| Water: | Drilled W |
| Water Supply Types: | Drilled Well |
$
%
Years
This calculator is for demonstration purposes only. Always consult a professional
financial advisor before making personal financial decisions.
| Although the information displayed is believed to be accurate, no warranties or representations are made of any kind. |
| ENGEL & VOLKERS OTTAWA |
|
|
Gary Singh
Broker
Dir:
416-333-6935
Bus:
905-475-4750
| Virtual Tour | Book Showing | Email a Friend |
Jump To:
At a Glance:
| Type: | Freehold - Detached |
| Area: | Leeds and Grenville |
| Municipality: | Rideau Lakes |
| Neighbourhood: | 818 - Rideau Lakes (Bastard) Twp |
| Style: | 2-Storey |
| Lot Size: | 110.34 x 299.00(Feet) |
| Tax: | $7,511 |
| Beds: | 3 |
| Baths: | 4 |
| Fireplace: | Y |
| Pool: | None |
Locatin Map:
Payment Calculator:

