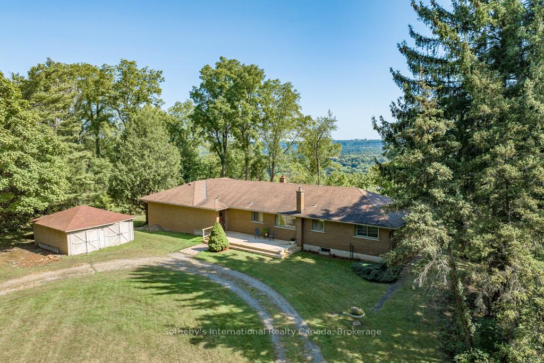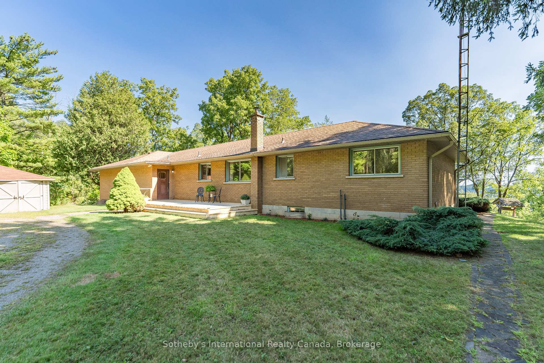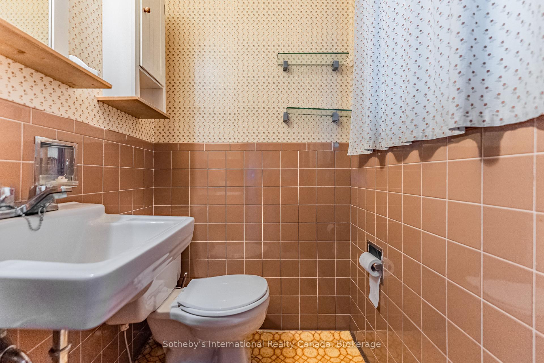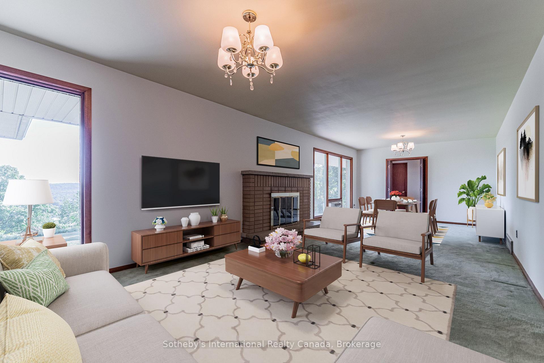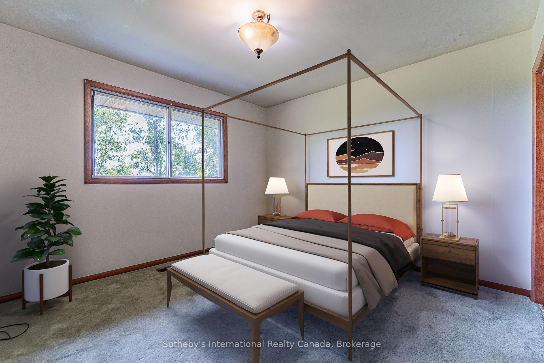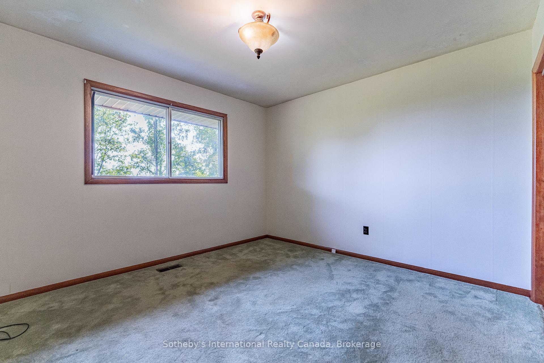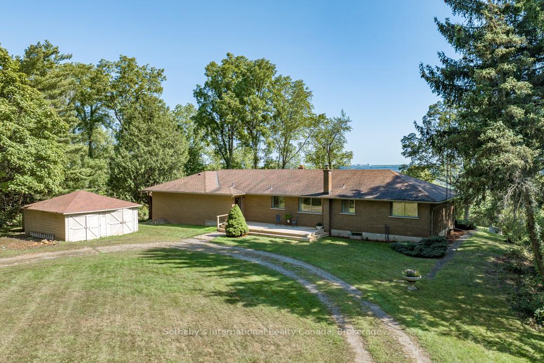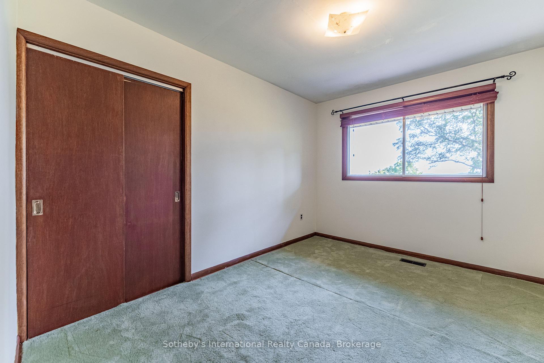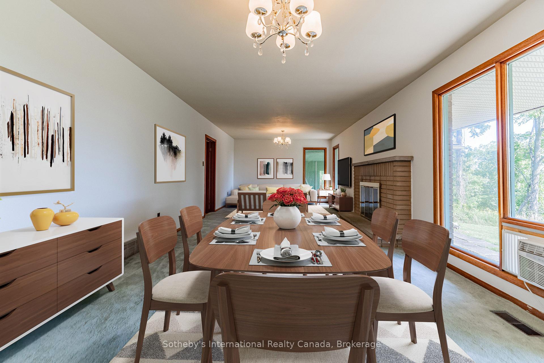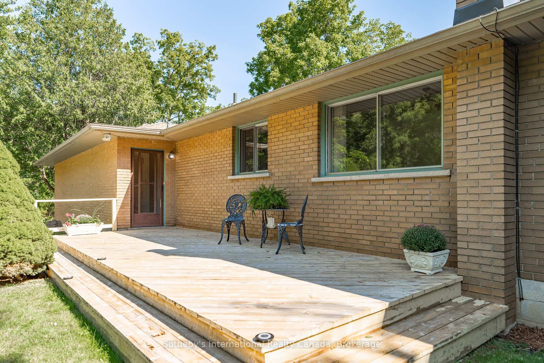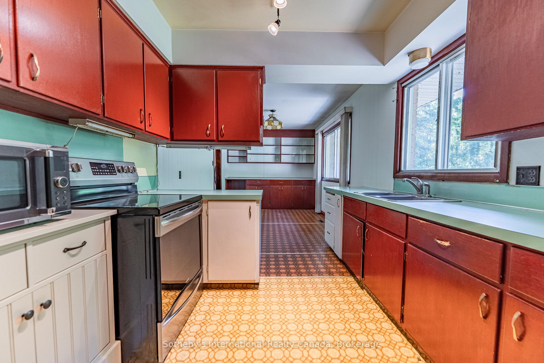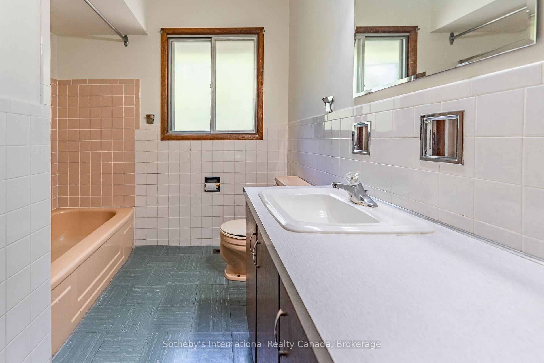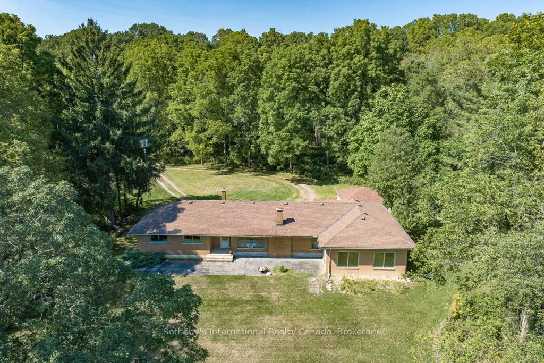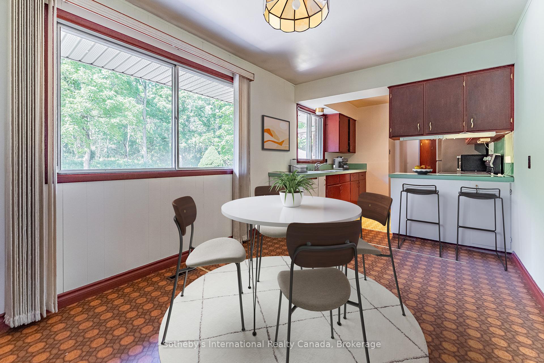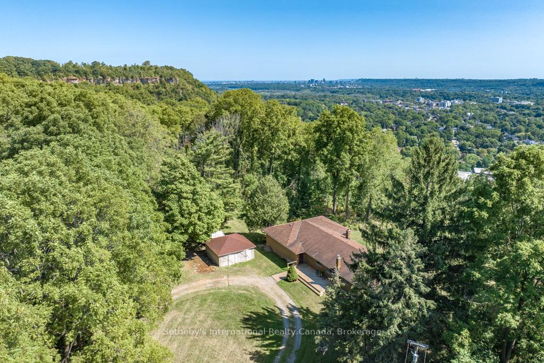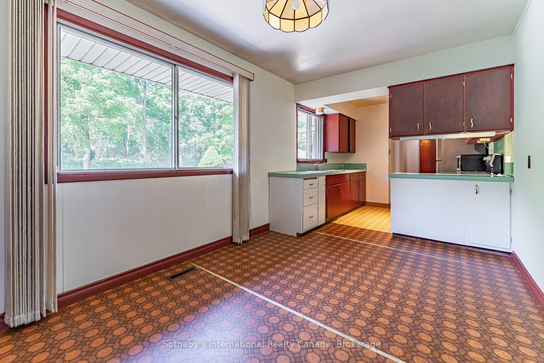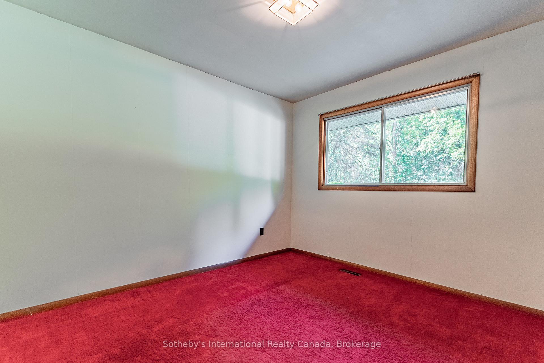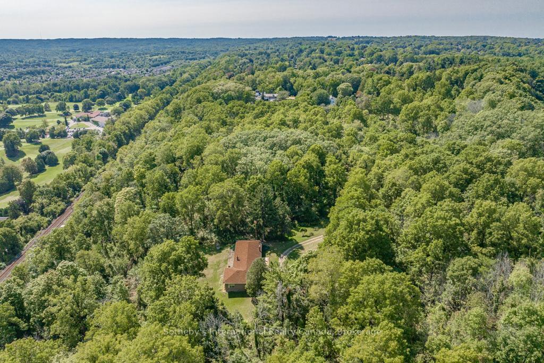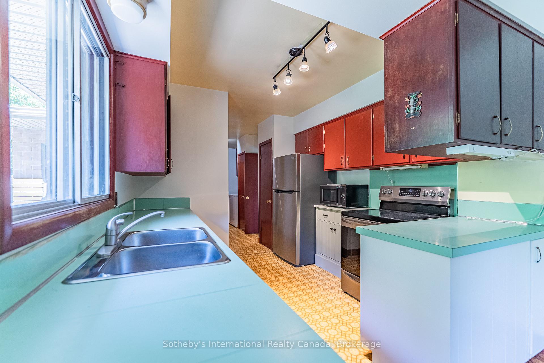$3,700
Available - For Rent
Listing ID: X12133350
42 Hwy 8 High , Hamilton, L9H 4V3, Hamilton
| This charming bungalow sits on 17 private acres, surrounded by forest and on the edge of the Niagara Escarpment. The home offers a spacious kitchen with loads of counter space and cupboards, a very spacious breakfast area for a full table and chairs and bright windows overlooking the front of the home and forest. The back of the home offers a very spacious living/dining room, with wood burning fireplace and unparalleled views of the valley and golf course below. There are three spacious bedrooms, a 4 piece bath, a 2 piece bath and laundry room, for convenient one floor living. The lower level is an unspoiled basement, great for storage. This rental is a short term, four month lease, with the potential of month to month. All carpets have been removed. The entire main floor is hardwood and laminate flooring. |
| Price | $3,700 |
| Taxes: | $0.00 |
| Occupancy: | Vacant |
| Address: | 42 Hwy 8 High , Hamilton, L9H 4V3, Hamilton |
| Acreage: | 10-24.99 |
| Directions/Cross Streets: | Hillcrest Ave & Hwy 8 |
| Rooms: | 6 |
| Bedrooms: | 3 |
| Bedrooms +: | 0 |
| Family Room: | F |
| Basement: | Unfinished |
| Furnished: | Unfu |
| Level/Floor | Room | Length(ft) | Width(ft) | Descriptions | |
| Room 1 | Ground | Kitchen | 26.14 | 9.05 | |
| Room 2 | Ground | Dining Ro | 15.09 | 12.46 | |
| Room 3 | Ground | Living Ro | 15.09 | 12.46 | |
| Room 4 | Ground | Primary B | 13.05 | 12.07 | |
| Room 5 | Ground | Bedroom 2 | 11.05 | 10.04 | |
| Room 6 | Ground | Bedroom 3 | 11.97 | 9.05 | |
| Room 7 | Ground | Bathroom | 9.05 | 6.04 | 4 Pc Bath |
| Room 8 | Ground | Bathroom | 5.02 | 4 | 2 Pc Bath |
| Room 9 | Ground | Laundry | 8.86 | 6.04 |
| Washroom Type | No. of Pieces | Level |
| Washroom Type 1 | 2 | Ground |
| Washroom Type 2 | 4 | Ground |
| Washroom Type 3 | 0 | |
| Washroom Type 4 | 0 | |
| Washroom Type 5 | 0 |
| Total Area: | 0.00 |
| Approximatly Age: | 51-99 |
| Property Type: | Detached |
| Style: | Bungalow |
| Exterior: | Brick |
| Garage Type: | Detached |
| (Parking/)Drive: | Circular D |
| Drive Parking Spaces: | 5 |
| Park #1 | |
| Parking Type: | Circular D |
| Park #2 | |
| Parking Type: | Circular D |
| Park #3 | |
| Parking Type: | Front Yard |
| Pool: | None |
| Laundry Access: | Laundry Close |
| Approximatly Age: | 51-99 |
| Approximatly Square Footage: | 2000-2500 |
| Property Features: | Arts Centre, Clear View |
| CAC Included: | N |
| Water Included: | Y |
| Cabel TV Included: | N |
| Common Elements Included: | N |
| Heat Included: | Y |
| Parking Included: | N |
| Condo Tax Included: | N |
| Building Insurance Included: | N |
| Fireplace/Stove: | Y |
| Heat Type: | Forced Air |
| Central Air Conditioning: | Window Unit |
| Central Vac: | N |
| Laundry Level: | Syste |
| Ensuite Laundry: | F |
| Sewers: | Septic |
| Although the information displayed is believed to be accurate, no warranties or representations are made of any kind. |
| Sotheby's International Realty Canada, Brokerage |
|
|
Gary Singh
Broker
Dir:
416-333-6935
Bus:
905-475-4750
| Book Showing | Email a Friend |
Jump To:
At a Glance:
| Type: | Freehold - Detached |
| Area: | Hamilton |
| Municipality: | Hamilton |
| Neighbourhood: | Greensville |
| Style: | Bungalow |
| Approximate Age: | 51-99 |
| Beds: | 3 |
| Baths: | 2 |
| Fireplace: | Y |
| Pool: | None |
Locatin Map:


