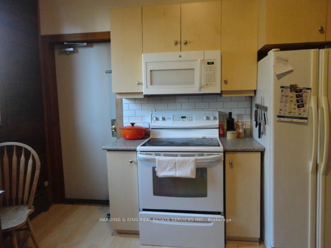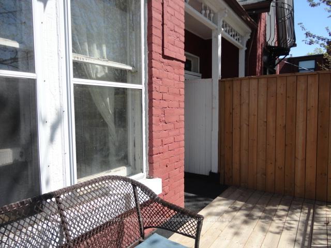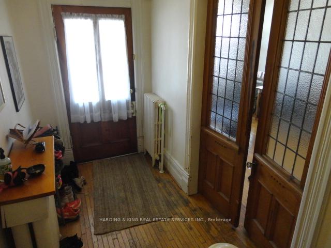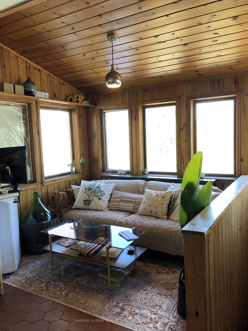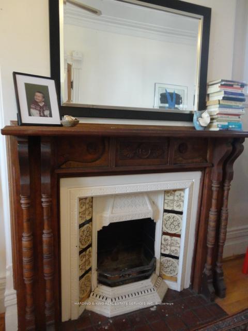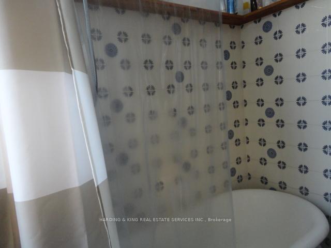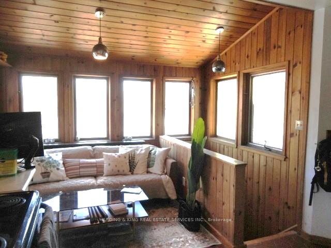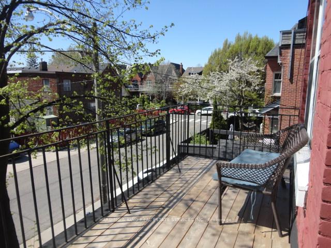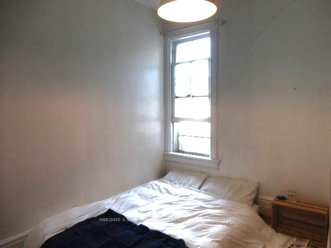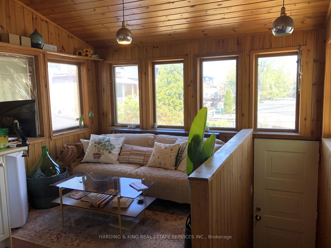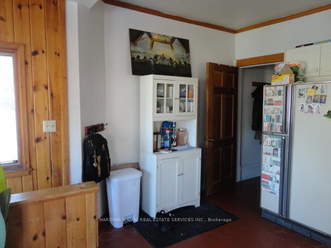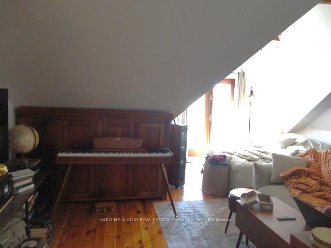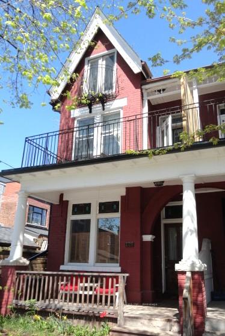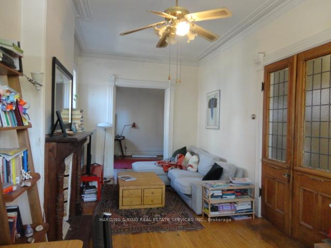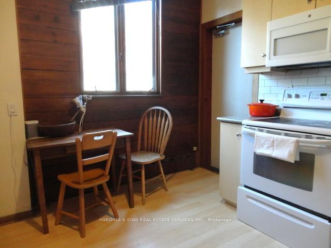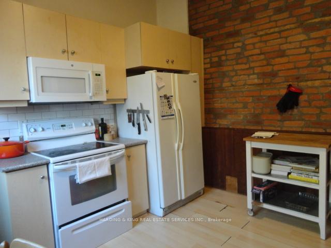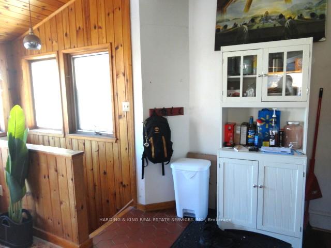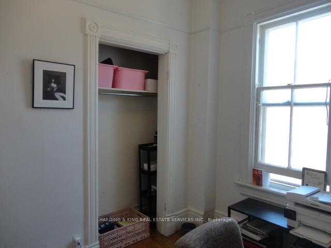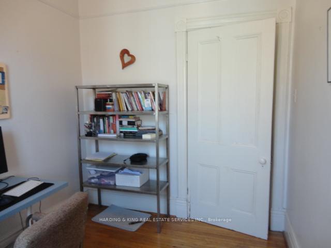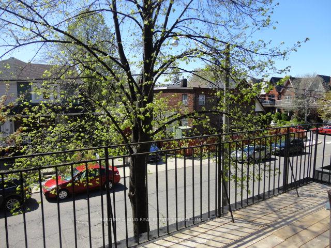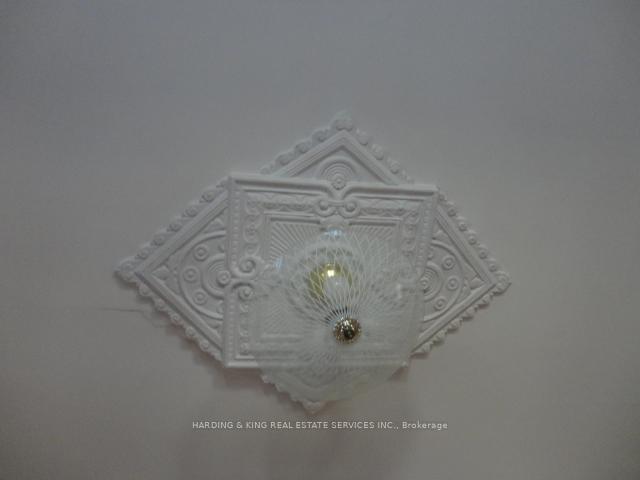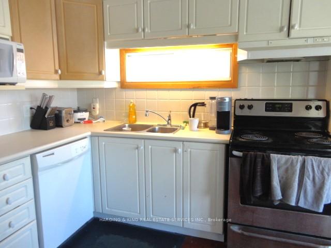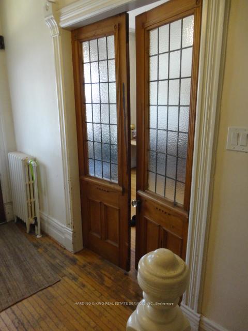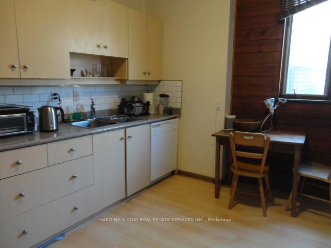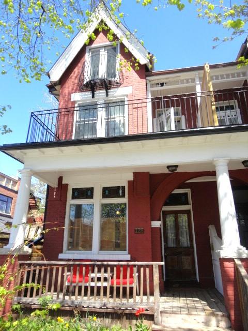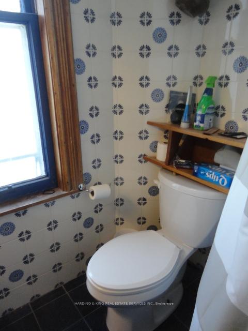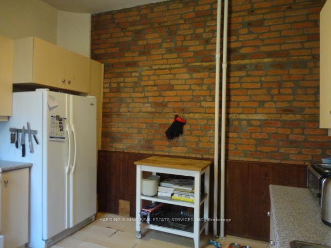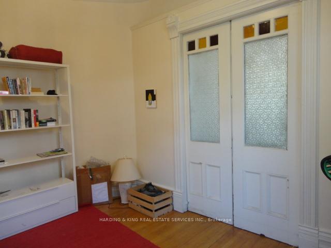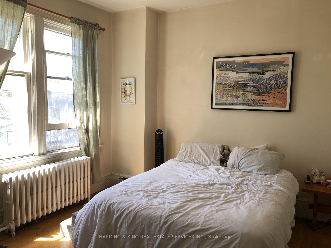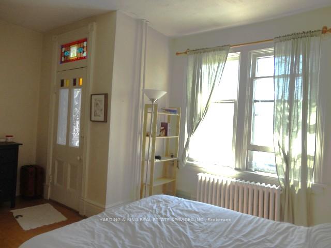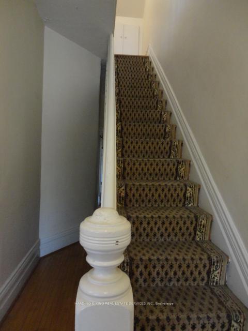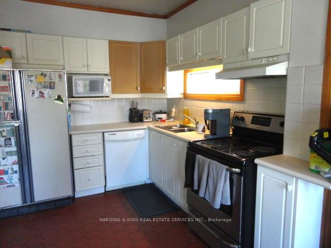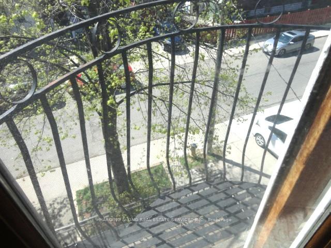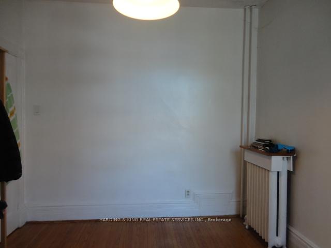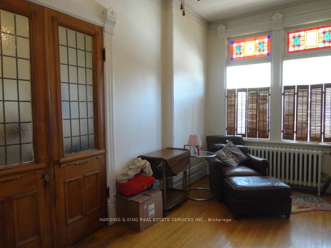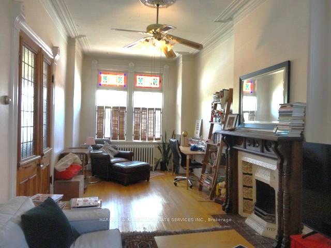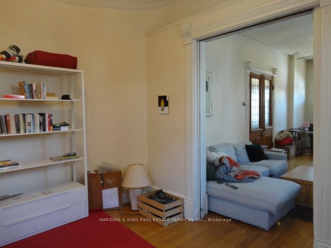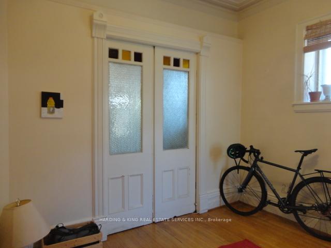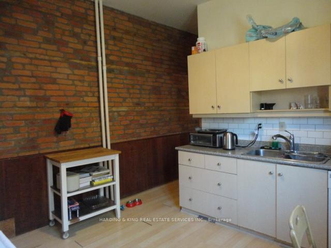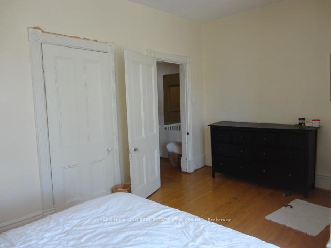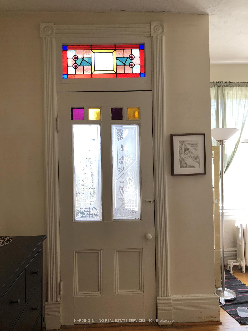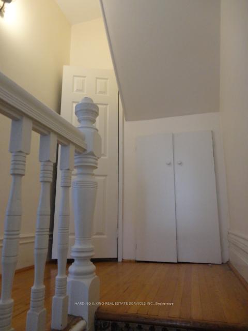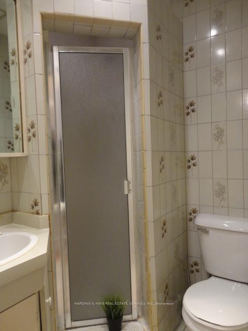$1,289,000
Available - For Sale
Listing ID: C12134177
128 Lennox Stre , Toronto, M6G 1J6, Toronto
| Charm abounds in this classic Victorian home. Features include stained glass windows, high ceilings, decorative mouldings, Leaded glass windows, hardwood floors and more. Short walk to Bloor Street; Bathurst Subway; trendy shops, theatres and restaurants! Two separate apartments. Great potential! Fantastic location! Don't miss this great opportunity! |
| Price | $1,289,000 |
| Taxes: | $6137.00 |
| Assessment Year: | 2024 |
| Occupancy: | Tenant |
| Address: | 128 Lennox Stre , Toronto, M6G 1J6, Toronto |
| Directions/Cross Streets: | Bloor and Bathurst |
| Rooms: | 10 |
| Rooms +: | 1 |
| Bedrooms: | 5 |
| Bedrooms +: | 0 |
| Family Room: | F |
| Basement: | Unfinished |
| Level/Floor | Room | Length(ft) | Width(ft) | Descriptions | |
| Room 1 | Main | Living Ro | 22.14 | 9.74 | Leaded Glass, French Doors, Stained Glass |
| Room 2 | Main | Dining Ro | 12.23 | 11.22 | Pocket Doors, Hardwood Floor, Leaded Glass |
| Room 3 | Main | Kitchen | 11.78 | 11.74 | Eat-in Kitchen, Window |
| Room 4 | Second | Bedroom | 15.65 | 12.23 | Irregular Room, Stained Glass, Balcony |
| Room 5 | Second | Bedroom 2 | 10.23 | 7.58 | Hardwood Floor, Window |
| Room 6 | Second | Bedroom 3 | 11.48 | 9.97 | Hardwood Floor, Window |
| Room 7 | Second | Kitchen | 17.22 | 11.64 | Window, Combined w/Living |
| Room 8 | Second | Living Ro | 17.22 | 11.64 | Combined w/Kitchen, Large Window, Irregular Room |
| Room 9 | Third | Bedroom | 15.32 | 14.14 | Juliette Balcony, Vaulted Ceiling(s), Irregular Room |
| Room 10 | Third | Bedroom 2 | 12.66 | 10.14 | Window |
| Room 11 | Main | Mud Room | 11.32 | 7.97 | Walk-Out |
| Washroom Type | No. of Pieces | Level |
| Washroom Type 1 | 4 | Main |
| Washroom Type 2 | 3 | Second |
| Washroom Type 3 | 4 | Second |
| Washroom Type 4 | 0 | |
| Washroom Type 5 | 0 |
| Total Area: | 0.00 |
| Approximatly Age: | 100+ |
| Property Type: | Duplex |
| Style: | 2 1/2 Storey |
| Exterior: | Brick |
| Garage Type: | None |
| (Parking/)Drive: | None |
| Drive Parking Spaces: | 0 |
| Park #1 | |
| Parking Type: | None |
| Park #2 | |
| Parking Type: | None |
| Pool: | None |
| Approximatly Age: | 100+ |
| Approximatly Square Footage: | 2000-2500 |
| Property Features: | Public Trans |
| CAC Included: | N |
| Water Included: | N |
| Cabel TV Included: | N |
| Common Elements Included: | N |
| Heat Included: | N |
| Parking Included: | N |
| Condo Tax Included: | N |
| Building Insurance Included: | N |
| Fireplace/Stove: | N |
| Heat Type: | Water |
| Central Air Conditioning: | None |
| Central Vac: | N |
| Laundry Level: | Syste |
| Ensuite Laundry: | F |
| Elevator Lift: | False |
| Sewers: | Sewer |
$
%
Years
This calculator is for demonstration purposes only. Always consult a professional
financial advisor before making personal financial decisions.
| Although the information displayed is believed to be accurate, no warranties or representations are made of any kind. |
| HARDING & KING REAL ESTATE SERVICES INC. |
|
|
Gary Singh
Broker
Dir:
416-333-6935
Bus:
905-475-4750
| Book Showing | Email a Friend |
Jump To:
At a Glance:
| Type: | Freehold - Duplex |
| Area: | Toronto |
| Municipality: | Toronto C01 |
| Neighbourhood: | Palmerston-Little Italy |
| Style: | 2 1/2 Storey |
| Approximate Age: | 100+ |
| Tax: | $6,137 |
| Beds: | 5 |
| Baths: | 3 |
| Fireplace: | N |
| Pool: | None |
Locatin Map:
Payment Calculator:

