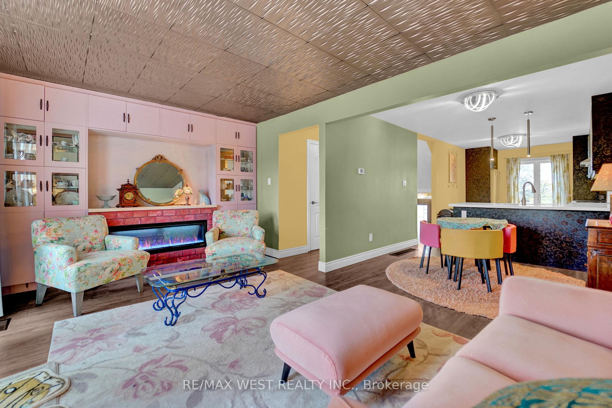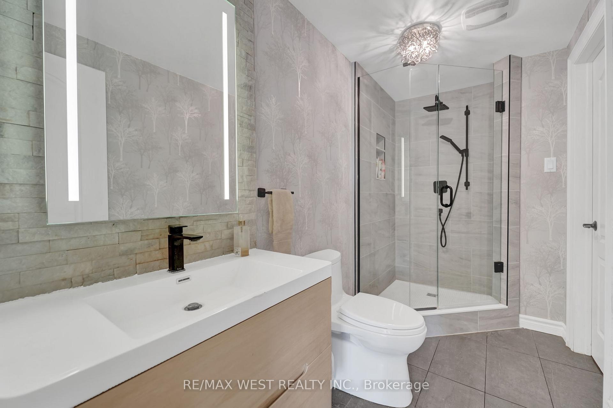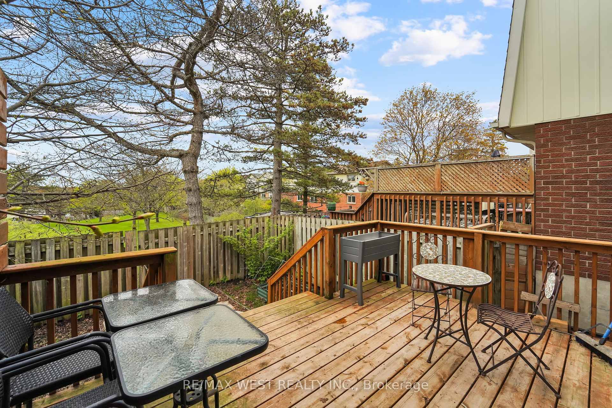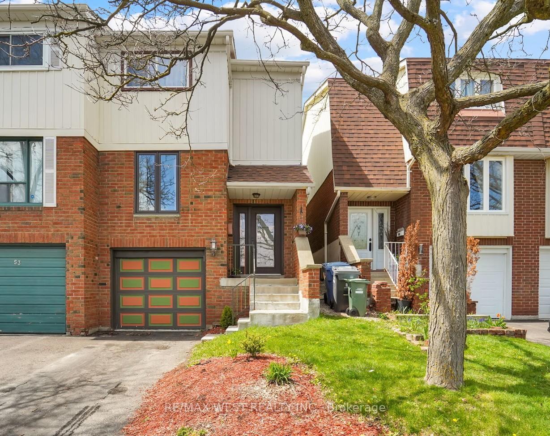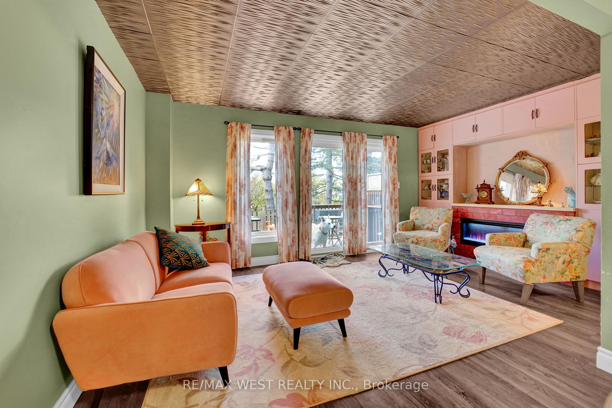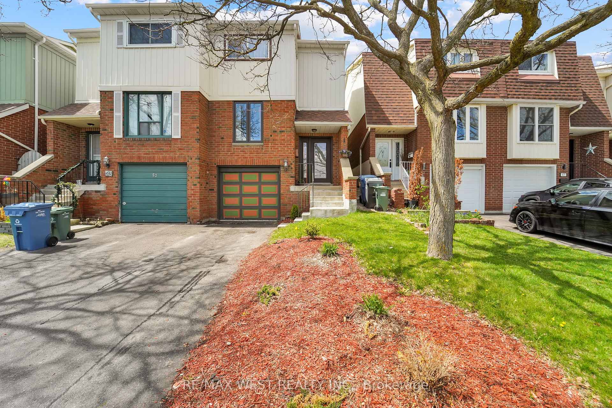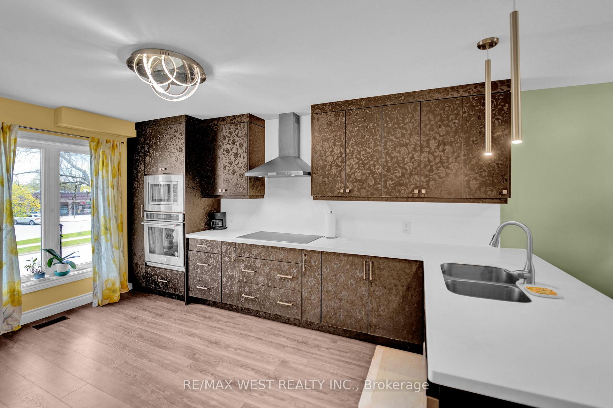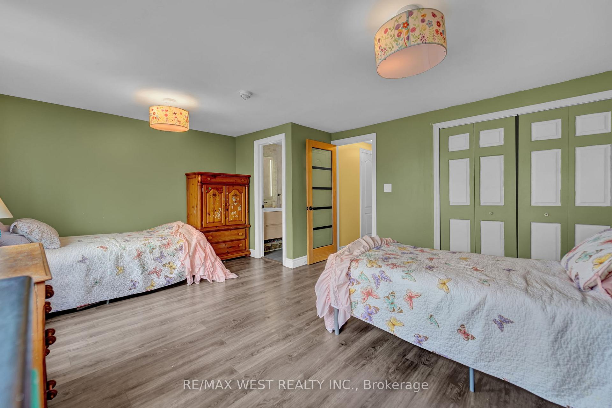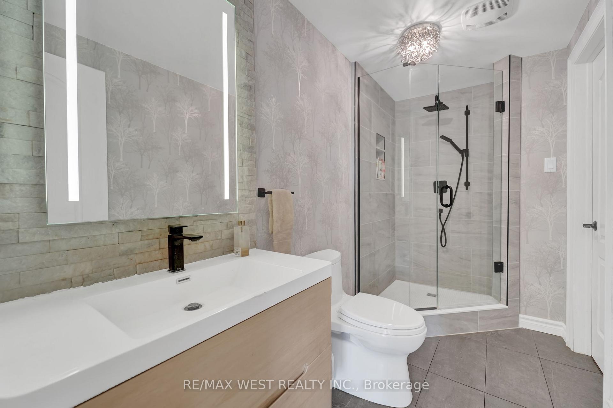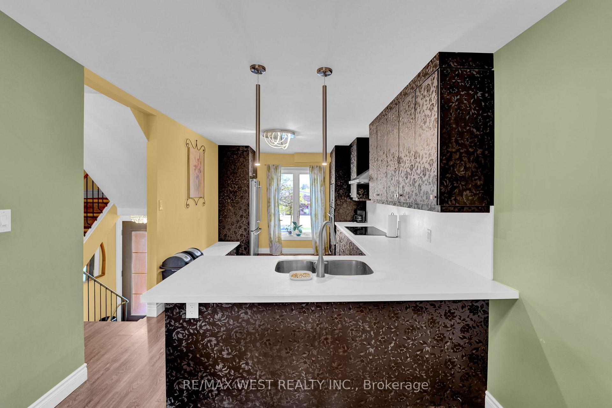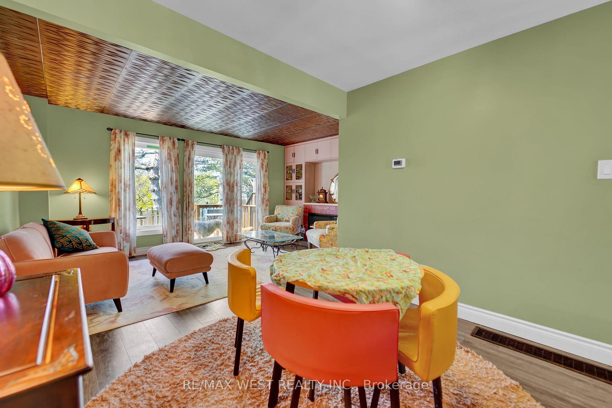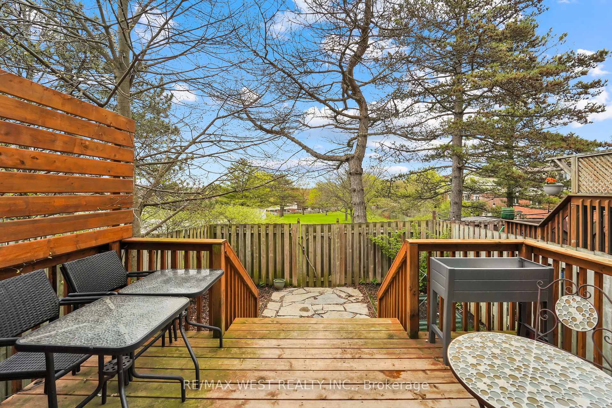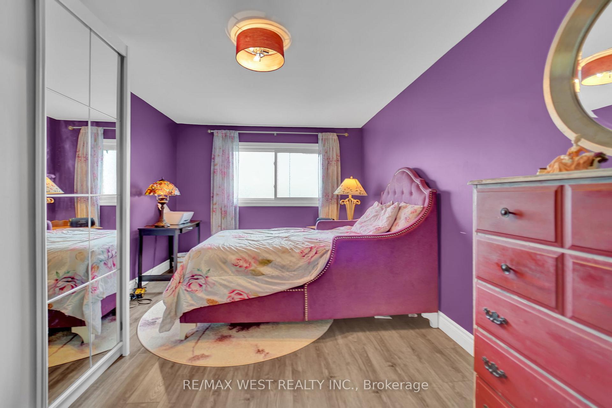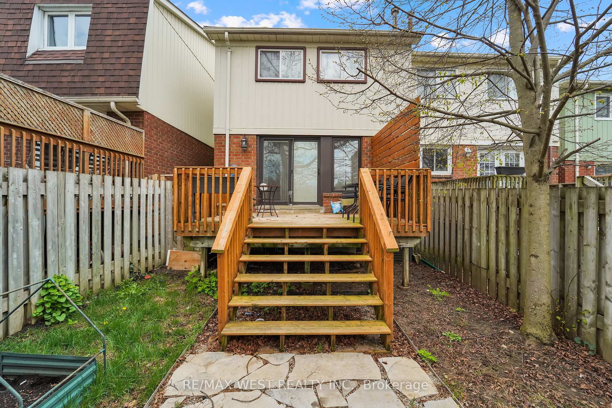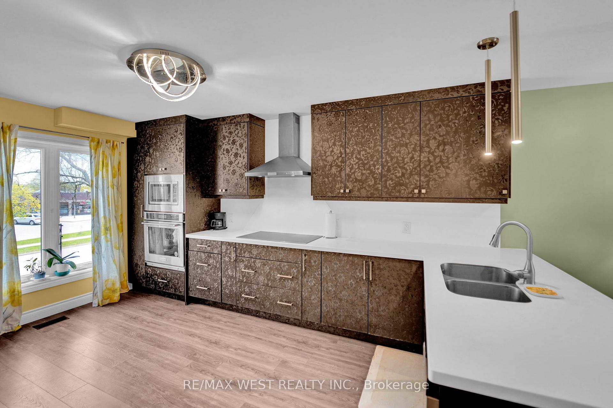$650,000
Available - For Sale
Listing ID: X12134539
51 Dovercliffe Road , Guelph, N1G 3A5, Wellington
| This beautifully updated home offers the perfect blend of style, comfort, and quality craftsmanship creating an exceptional living experience tailored for the modern homeowner . At the heart of the home is a fully upgraded, European-inspired kitchen featuring custom cabinetry, luxury vinyl floors, quartz countertops, a striking backsplash, and an open-concept layout designed for effortless living and entertaining . Whether you're cooking a quiet meal or hosting a lively gathering, this kitchen delivers both function and flair. The luxury continues into the spa-like bathrooms. Enjoy heated tile floors, designer fixtures, and a custom-built walk-in shower that adds a touch of indulgence to your daily routine. Throughout the home, luxury vinyl flooring offers durability with a refined finish. The living room is enhanced with custom cabinetry and an elegant electric fireplace, creating a cozy yet sophisticated atmosphere. Step outside to a beautiful deck that overlooks serene greenspace , an ideal setting for morning coffee, summer BBQs, or simply relaxing in natures tranquility. Modern lighting, stylish new doors, and energy-efficient windows elevate the overall aesthetic while improving comfort and efficiency. Key mechanical systems have also been updated for long-term peace of mind, Fenced yard, public schools, Public transit , school bus route and close to amenities. Nearby Trails, Crane Park 3 min to Riverside , leash free park . Move-in ready and meticulously upgraded, this home is a true standout ! This home has been meticulously upgraded throughout and represents a rare opportunity in today's market, distinguished by its exceptional quality and unique features. Don' t miss the opportunity to make it yours! |
| Price | $650,000 |
| Taxes: | $3417.00 |
| Assessment Year: | 2024 |
| Occupancy: | Owner |
| Address: | 51 Dovercliffe Road , Guelph, N1G 3A5, Wellington |
| Postal Code: | N1G 3A5 |
| Province/State: | Wellington |
| Directions/Cross Streets: | Henlon/Hwy # 6 to College , w on College W, rt. Dovercliffe to # 51 |
| Level/Floor | Room | Length(ft) | Width(ft) | Descriptions | |
| Room 1 | Main | Living Ro | 56.06 | 36.15 | Window, Combined w/Dining, W/O To Yard |
| Room 2 | Main | Kitchen | 33.13 | 53.04 | Modern Kitchen, Quartz Counter, Custom Counter |
| Room 3 | Main | Dining Ro | 33.03 | 25.19 | Combined w/Kitchen, Eat-in Kitchen, Breakfast Area |
| Room 4 | Basement | Laundry | 21.19 | 46.9 | Laundry Sink |
| Room 5 | Basement | Utility R | 34.64 | 57.24 | Unfinished |
| Washroom Type | No. of Pieces | Level |
| Washroom Type 1 | 2 | Main |
| Washroom Type 2 | 3 | Second |
| Washroom Type 3 | 0 | |
| Washroom Type 4 | 0 | |
| Washroom Type 5 | 0 |
| Total Area: | 0.00 |
| Sprinklers: | Carb |
| Washrooms: | 2 |
| Heat Type: | Forced Air |
| Central Air Conditioning: | Central Air |
$
%
Years
This calculator is for demonstration purposes only. Always consult a professional
financial advisor before making personal financial decisions.
| Although the information displayed is believed to be accurate, no warranties or representations are made of any kind. |
| RE/MAX WEST REALTY INC. |
|
|
Gary Singh
Broker
Dir:
416-333-6935
Bus:
905-475-4750
| Book Showing | Email a Friend |
Jump To:
At a Glance:
| Type: | Com - Condo Townhouse |
| Area: | Wellington |
| Municipality: | Guelph |
| Neighbourhood: | Dovercliffe Park/Old University |
| Style: | 2-Storey |
| Tax: | $3,417 |
| Maintenance Fee: | $261.21 |
| Beds: | 2 |
| Baths: | 2 |
| Fireplace: | Y |
Locatin Map:
Payment Calculator:

