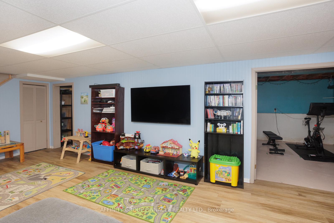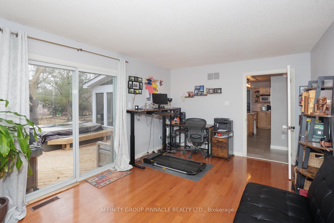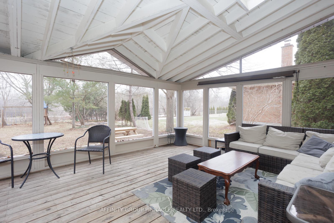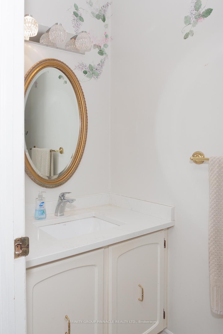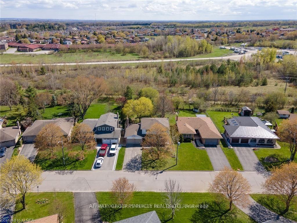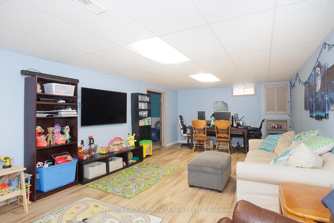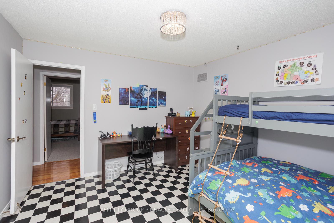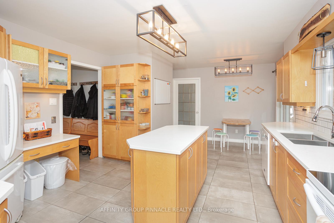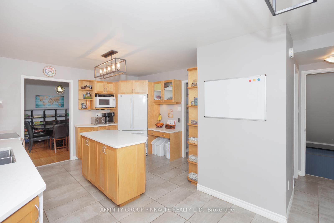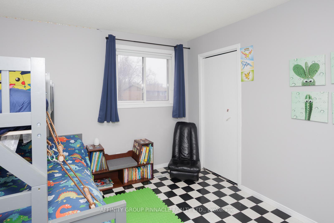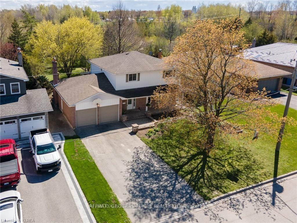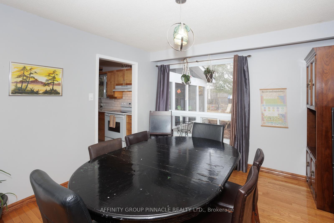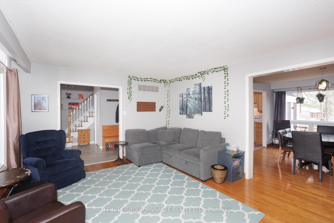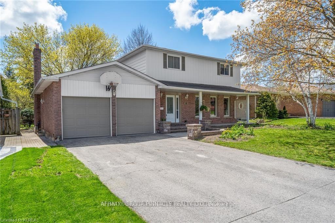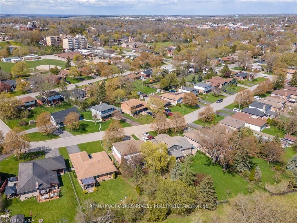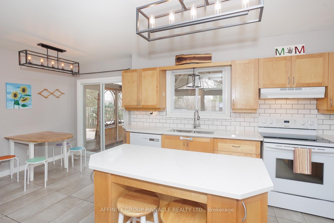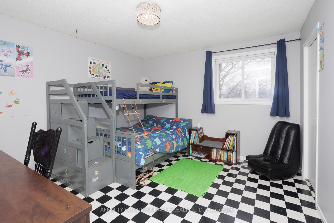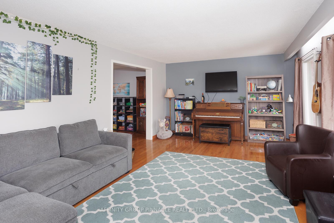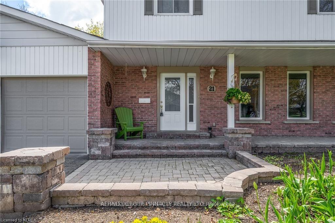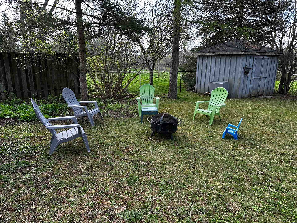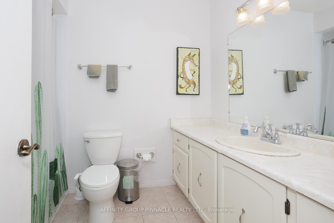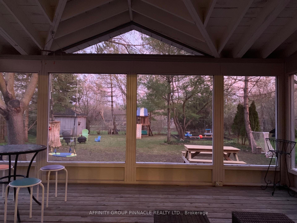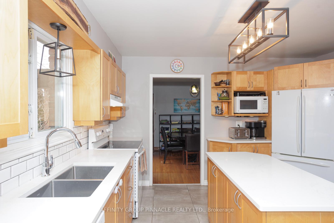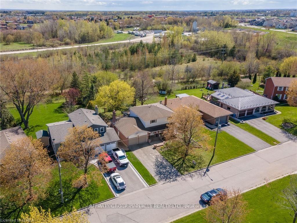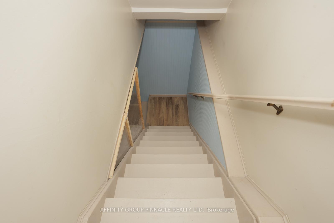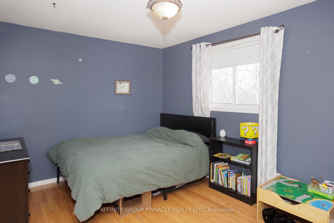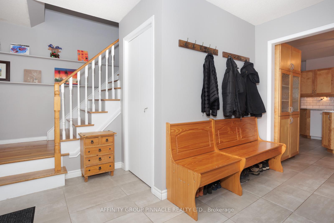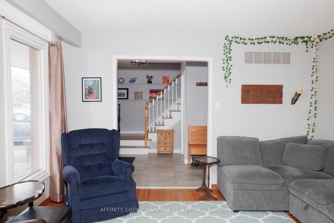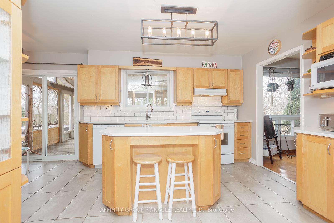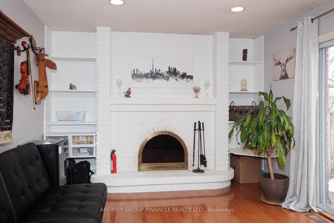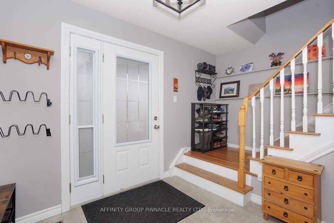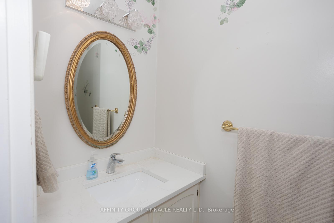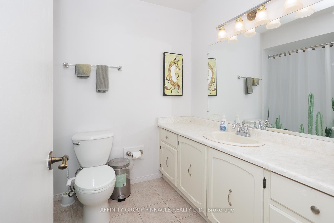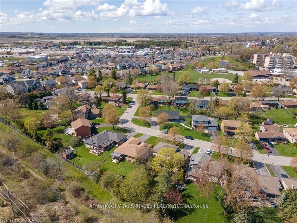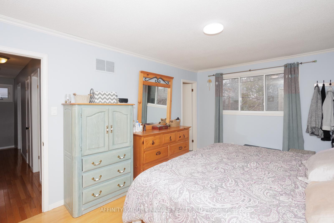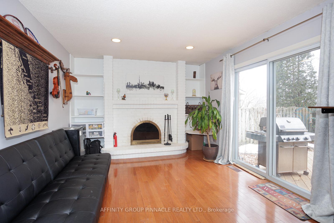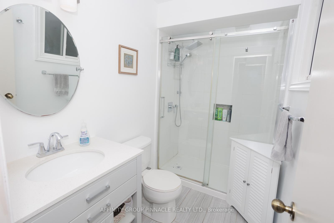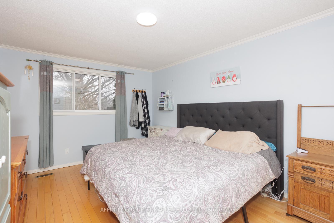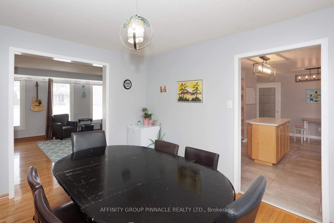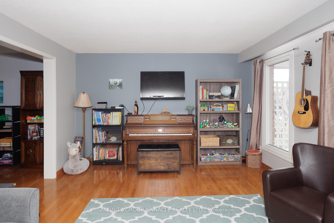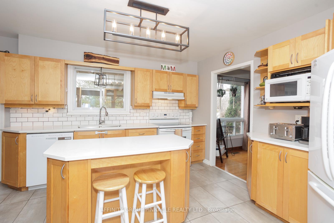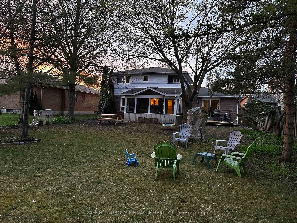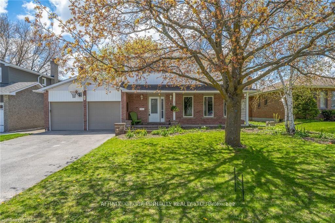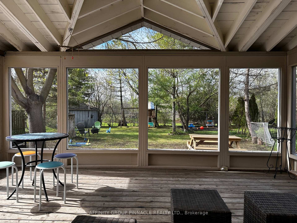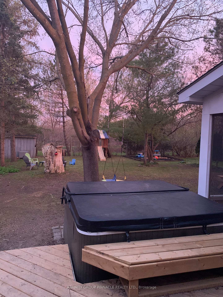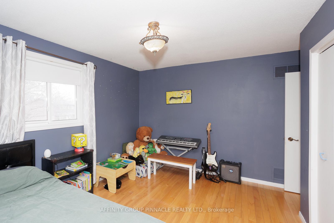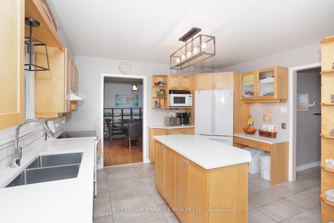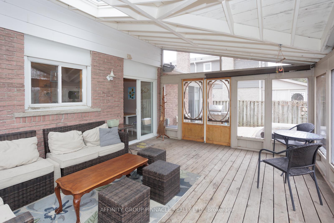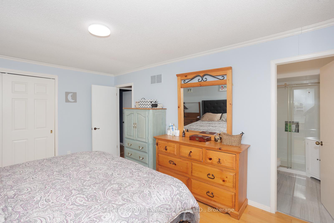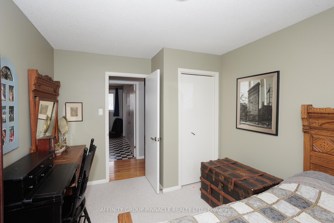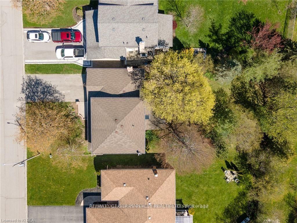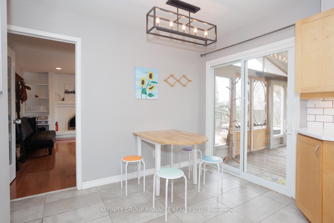$749,900
Available - For Sale
Listing ID: X12134541
21 McDonagh Driv , Kawartha Lakes, K9V 5A9, Kawartha Lakes
| Welcome to 21 McDonagh Drive! Located on a quiet, sought after street this 2 storey home sits on an oversized lot backing onto a forest like setting with walking trails. The main floor features an inviting foyer, living room with large windows and lots of natural light, separate dining room, 2 pc bath, family room with a wood fireplace, a large eat in kitchen with plenty of cupboard space and a walkout to the stunning 3 season sunroom overlooking the backyard with private decking, hot tub and gated access to the walking trails behind. The second floor features a good sized master bedroom with a 3 pc en suite, 3 additional bedrooms and a 4 pc bath. The lower level has two large rec rooms, one being used as a home gym currently, laundry and plenty of storage space. Located just a short walk to the rec complex, shopping and many parks this home ticks all the boxes. |
| Price | $749,900 |
| Taxes: | $4350.90 |
| Occupancy: | Owner |
| Address: | 21 McDonagh Driv , Kawartha Lakes, K9V 5A9, Kawartha Lakes |
| Directions/Cross Streets: | Angeline St S & McDonagh Dr |
| Rooms: | 11 |
| Rooms +: | 3 |
| Bedrooms: | 4 |
| Bedrooms +: | 0 |
| Family Room: | T |
| Basement: | Partially Fi |
| Level/Floor | Room | Length(ft) | Width(ft) | Descriptions | |
| Room 1 | Main | Living Ro | 17.06 | 13.35 | |
| Room 2 | Main | Dining Ro | 11.28 | 12.96 | |
| Room 3 | Main | Kitchen | 18.04 | 14.79 | |
| Room 4 | Main | Office | 17.74 | 11.35 | |
| Room 5 | Main | Bathroom | 3.38 | 5.84 | |
| Room 6 | Main | Sunroom | 17.32 | 13.91 | |
| Room 7 | Second | Primary B | 11.02 | 15.61 | |
| Room 8 | Second | Bedroom 2 | 14.24 | 12.23 | |
| Room 9 | Second | Bedroom 3 | 9.54 | 12.04 | |
| Room 10 | Second | Bedroom 4 | 11.64 | 12.23 | |
| Room 11 | Second | Bathroom | 8.46 | 4.99 | |
| Room 12 | Second | Bathroom | 8.46 | 6.72 | |
| Room 13 | Lower | Exercise | 28.54 | 12.46 | |
| Room 14 | Lower | Living Ro | 19.61 | 13.38 | |
| Room 15 | Lower | Utility R | 18.86 | 10.73 |
| Washroom Type | No. of Pieces | Level |
| Washroom Type 1 | 2 | |
| Washroom Type 2 | 4 | |
| Washroom Type 3 | 3 | |
| Washroom Type 4 | 0 | |
| Washroom Type 5 | 0 |
| Total Area: | 0.00 |
| Property Type: | Detached |
| Style: | 2-Storey |
| Exterior: | Brick, Vinyl Siding |
| Garage Type: | Attached |
| Drive Parking Spaces: | 4 |
| Pool: | None |
| Other Structures: | Shed |
| Approximatly Square Footage: | 2000-2500 |
| CAC Included: | N |
| Water Included: | N |
| Cabel TV Included: | N |
| Common Elements Included: | N |
| Heat Included: | N |
| Parking Included: | N |
| Condo Tax Included: | N |
| Building Insurance Included: | N |
| Fireplace/Stove: | Y |
| Heat Type: | Forced Air |
| Central Air Conditioning: | Central Air |
| Central Vac: | N |
| Laundry Level: | Syste |
| Ensuite Laundry: | F |
| Sewers: | Sewer |
$
%
Years
This calculator is for demonstration purposes only. Always consult a professional
financial advisor before making personal financial decisions.
| Although the information displayed is believed to be accurate, no warranties or representations are made of any kind. |
| AFFINITY GROUP PINNACLE REALTY LTD. |
|
|
Gary Singh
Broker
Dir:
416-333-6935
Bus:
905-475-4750
| Virtual Tour | Book Showing | Email a Friend |
Jump To:
At a Glance:
| Type: | Freehold - Detached |
| Area: | Kawartha Lakes |
| Municipality: | Kawartha Lakes |
| Neighbourhood: | Lindsay |
| Style: | 2-Storey |
| Tax: | $4,350.9 |
| Beds: | 4 |
| Baths: | 3 |
| Fireplace: | Y |
| Pool: | None |
Locatin Map:
Payment Calculator:

