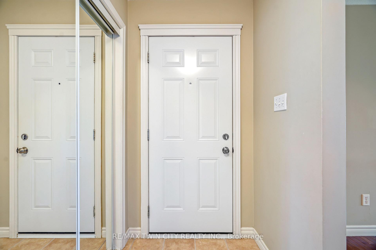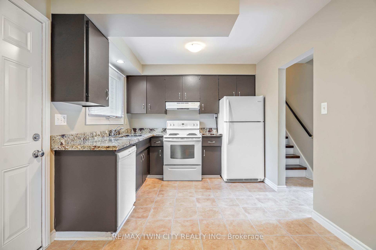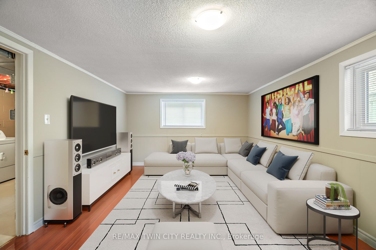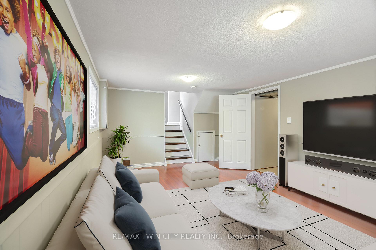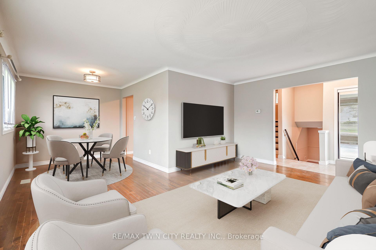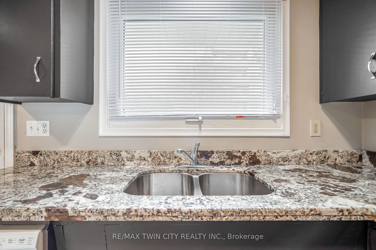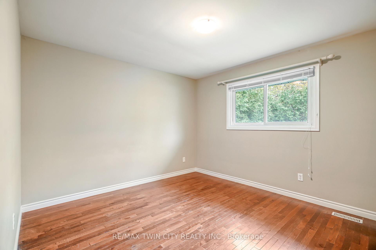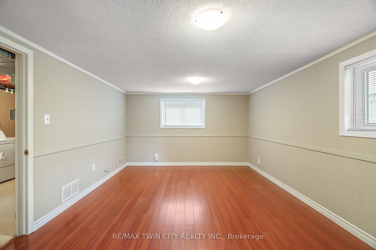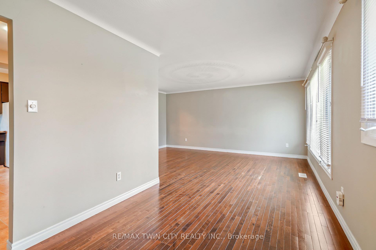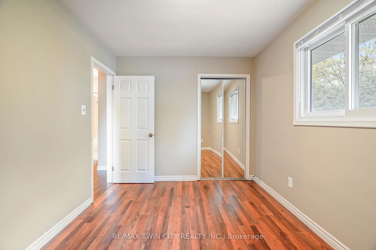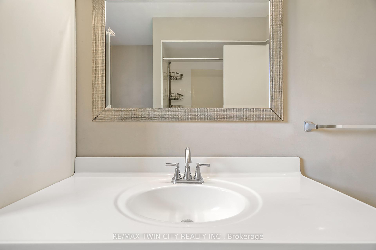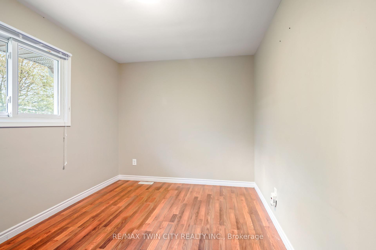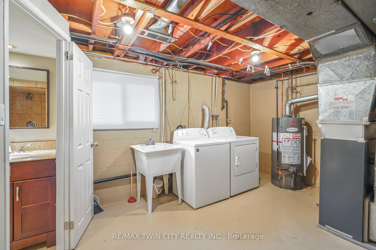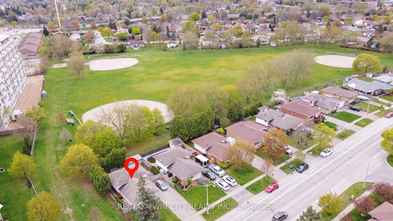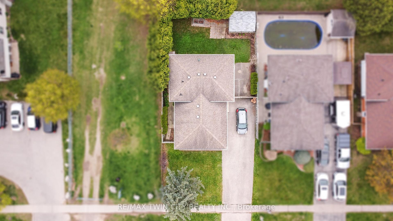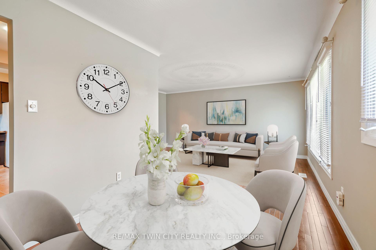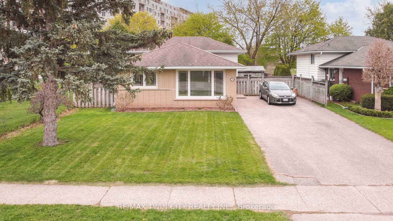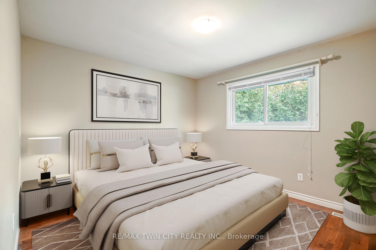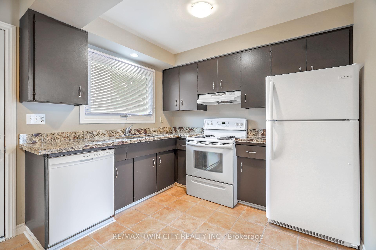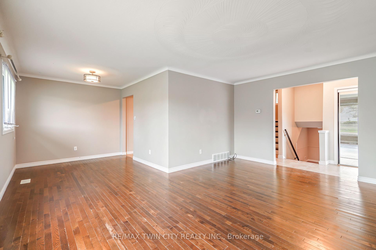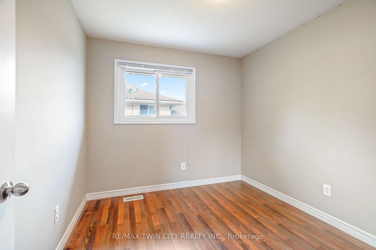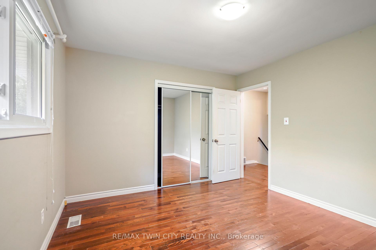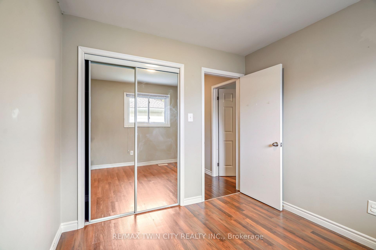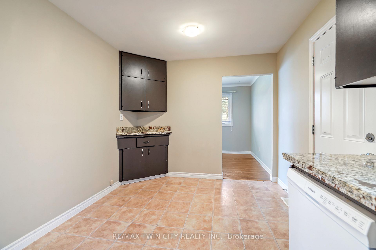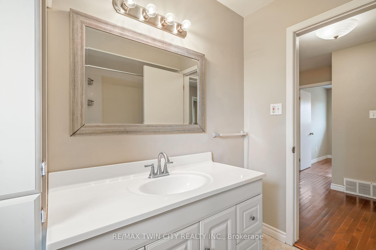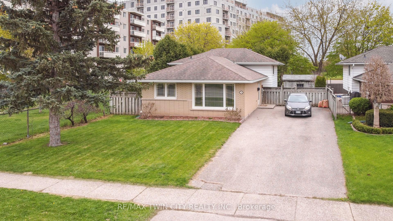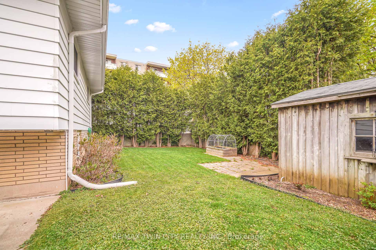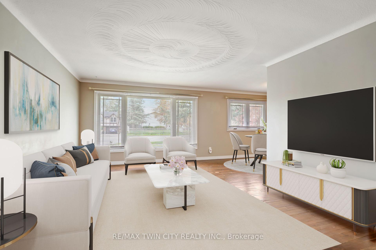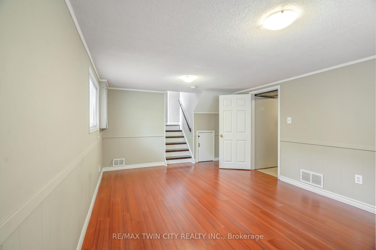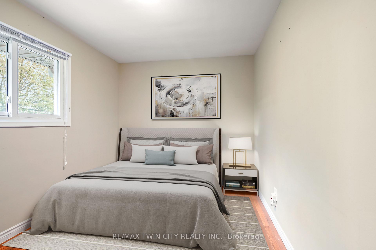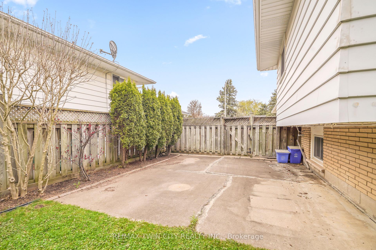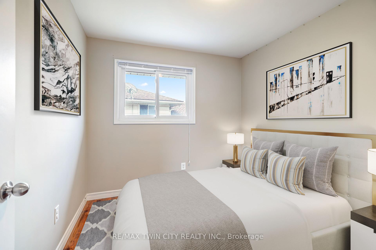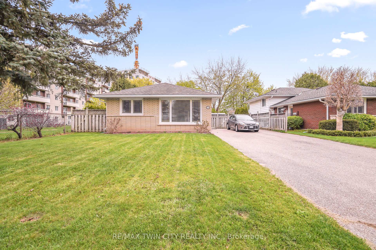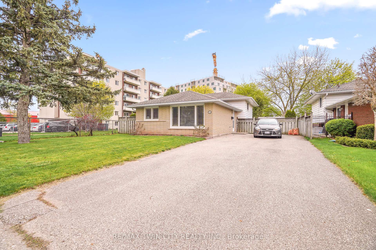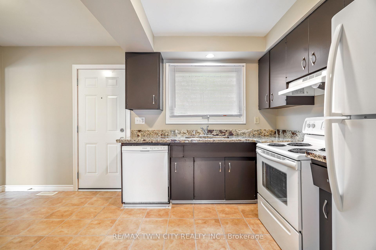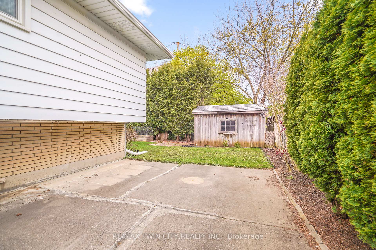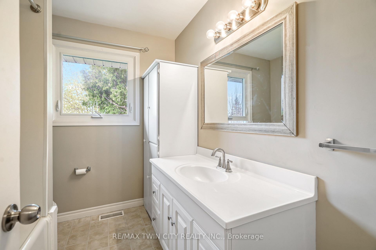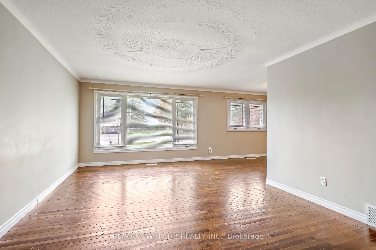$619,000
Available - For Sale
Listing ID: X12134113
36 Oxford Stre , Brantford, N3R 5C6, Brantford
| North End Home Backing Onto a Park! This beautiful 3 bedroom, 2 bathroom backsplit-style home backs onto a huge park in a desirable North End neighbourhood and features a welcoming entrance for greeting your guests, a large living room with hardwood flooring and big front window that allows for an abundance of natural light, a formal dining area for family meals, and a bright eat-in kitchen with granite countertops and a door leading out for access to the backyard. Upstairs youll find 3 good-sized bedrooms with attractive flooring and an updated 4pc. bathroom with a modern vanity. Lets head down to the basement that boasts a cozy recreation room for entertaining, a convenient 3pc. bathroom with a tiled walk-in shower, and lots of storage space. The private fully fenced backyard has high cedars along the back and side and will make a perfect place to relax with your family and friends. Located in a highly sought-after North End neighbourhood that's a short walk to parks, shopping, and restaurants, and close to trails and highway access. Book a viewing for this lovely home! |
| Price | $619,000 |
| Taxes: | $3377.49 |
| Assessment Year: | 2025 |
| Occupancy: | Owner |
| Address: | 36 Oxford Stre , Brantford, N3R 5C6, Brantford |
| Directions/Cross Streets: | King George Road |
| Rooms: | 8 |
| Rooms +: | 3 |
| Bedrooms: | 3 |
| Bedrooms +: | 0 |
| Family Room: | T |
| Basement: | Full, Finished |
| Level/Floor | Room | Length(ft) | Width(ft) | Descriptions | |
| Room 1 | Main | Foyer | 5.08 | 4.4 | |
| Room 2 | Main | Living Ro | 16.96 | 11.94 | |
| Room 3 | Main | Dining Ro | 9.91 | 8.5 | |
| Room 4 | Main | Kitchen | 15.28 | 9.28 | |
| Room 5 | Second | Bedroom | 11.81 | 10.89 | |
| Room 6 | Second | Bedroom 2 | 12.6 | 8.89 | |
| Room 7 | Second | Bedroom 3 | 9.18 | 8.89 | |
| Room 8 | Second | Bathroom | 8.2 | 6.56 | 4 Pc Bath |
| Room 9 | Basement | Recreatio | 17.48 | 11.81 | |
| Room 10 | Basement | Bathroom | 9.28 | 4.79 | 3 Pc Bath |
| Room 11 | Basement | Laundry | 13.28 | 9.18 |
| Washroom Type | No. of Pieces | Level |
| Washroom Type 1 | 4 | Second |
| Washroom Type 2 | 3 | Basement |
| Washroom Type 3 | 0 | |
| Washroom Type 4 | 0 | |
| Washroom Type 5 | 0 |
| Total Area: | 0.00 |
| Approximatly Age: | 51-99 |
| Property Type: | Detached |
| Style: | Backsplit 3 |
| Exterior: | Brick, Metal/Steel Sidi |
| Garage Type: | None |
| (Parking/)Drive: | Private |
| Drive Parking Spaces: | 3 |
| Park #1 | |
| Parking Type: | Private |
| Park #2 | |
| Parking Type: | Private |
| Pool: | None |
| Other Structures: | Shed |
| Approximatly Age: | 51-99 |
| Approximatly Square Footage: | 1100-1500 |
| Property Features: | Public Trans, Place Of Worship |
| CAC Included: | N |
| Water Included: | N |
| Cabel TV Included: | N |
| Common Elements Included: | N |
| Heat Included: | N |
| Parking Included: | N |
| Condo Tax Included: | N |
| Building Insurance Included: | N |
| Fireplace/Stove: | N |
| Heat Type: | Forced Air |
| Central Air Conditioning: | Central Air |
| Central Vac: | N |
| Laundry Level: | Syste |
| Ensuite Laundry: | F |
| Sewers: | Sewer |
$
%
Years
This calculator is for demonstration purposes only. Always consult a professional
financial advisor before making personal financial decisions.
| Although the information displayed is believed to be accurate, no warranties or representations are made of any kind. |
| RE/MAX TWIN CITY REALTY INC. |
|
|
Gary Singh
Broker
Dir:
416-333-6935
Bus:
905-475-4750
| Book Showing | Email a Friend |
Jump To:
At a Glance:
| Type: | Freehold - Detached |
| Area: | Brantford |
| Municipality: | Brantford |
| Neighbourhood: | Dufferin Grove |
| Style: | Backsplit 3 |
| Approximate Age: | 51-99 |
| Tax: | $3,377.49 |
| Beds: | 3 |
| Baths: | 2 |
| Fireplace: | N |
| Pool: | None |
Locatin Map:
Payment Calculator:

