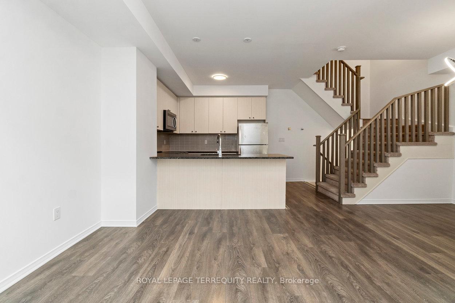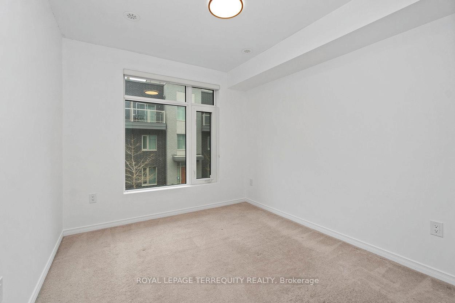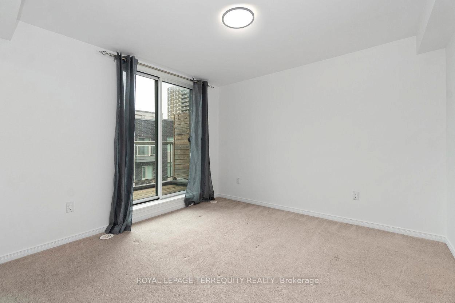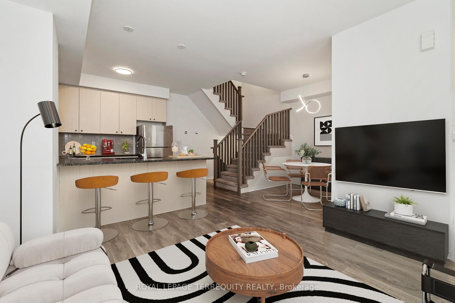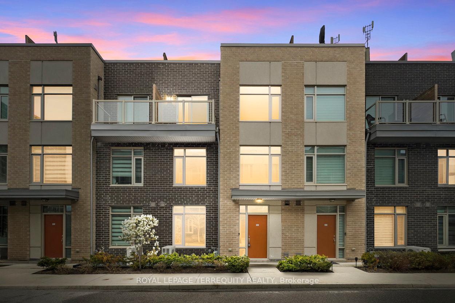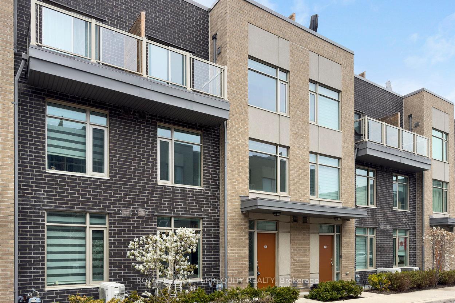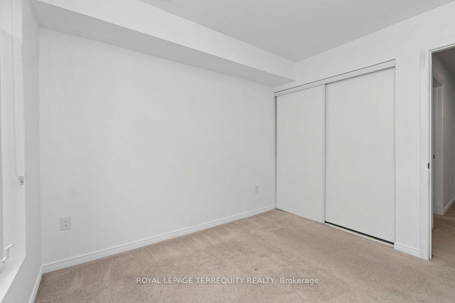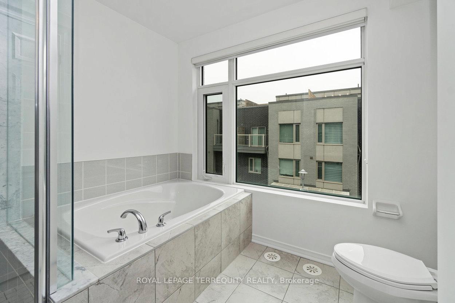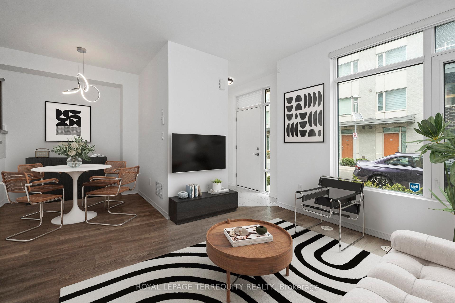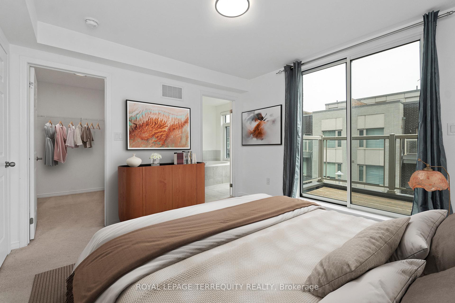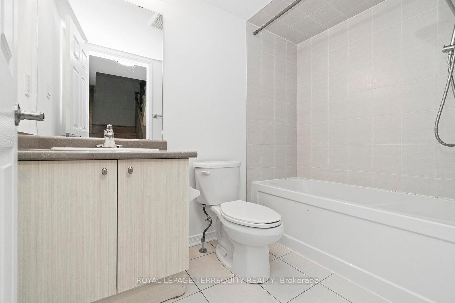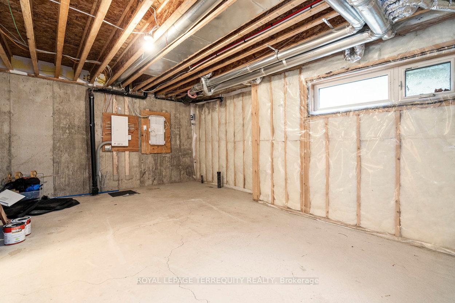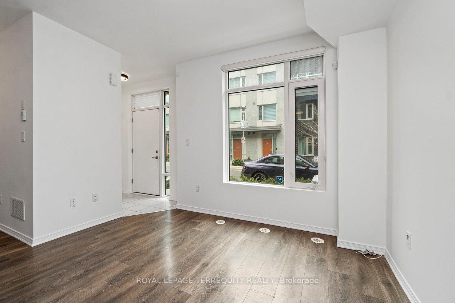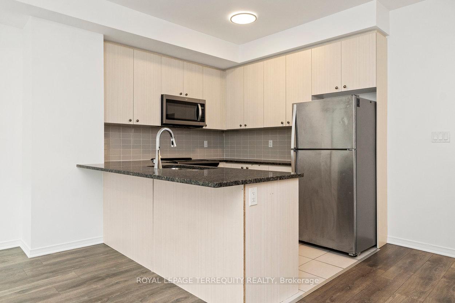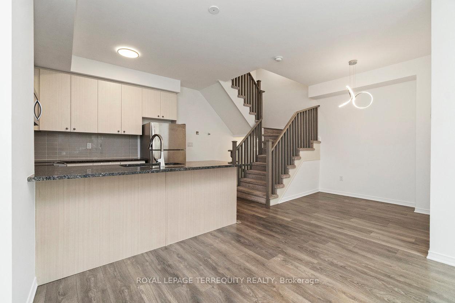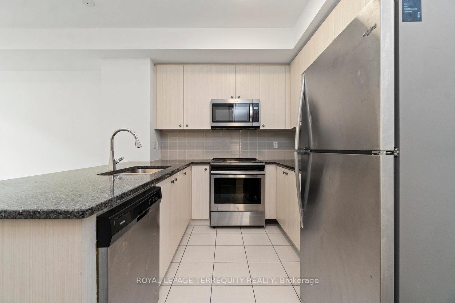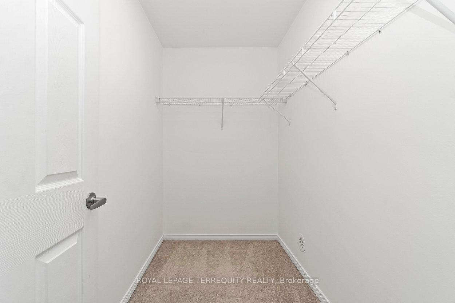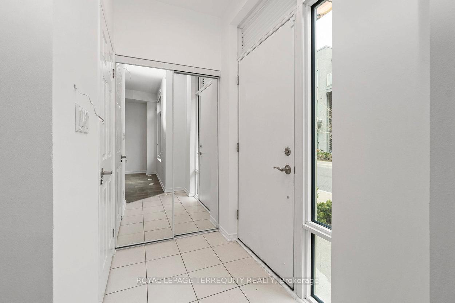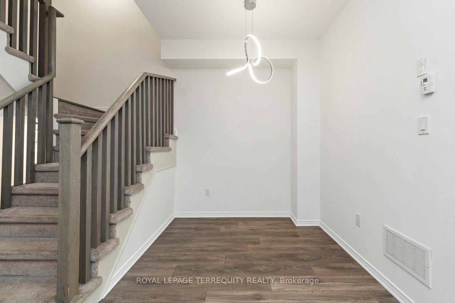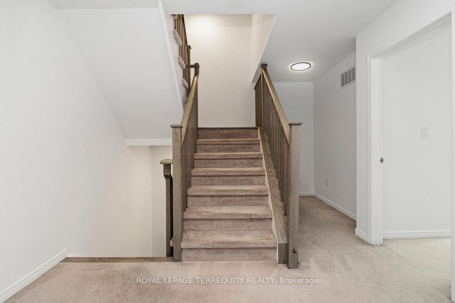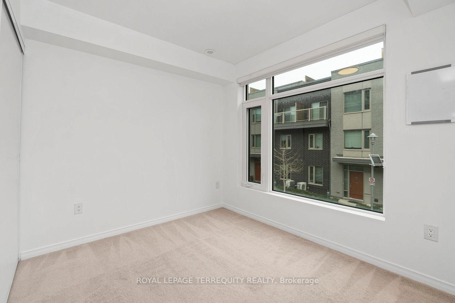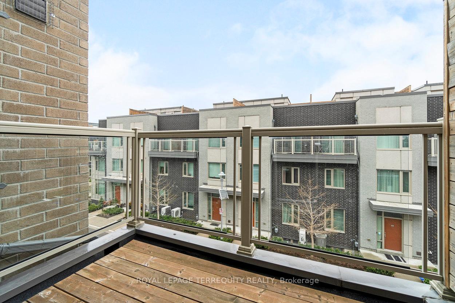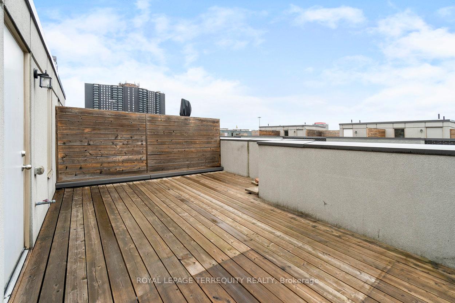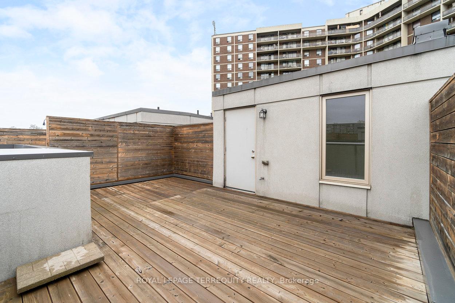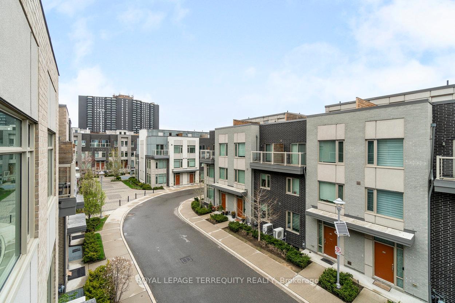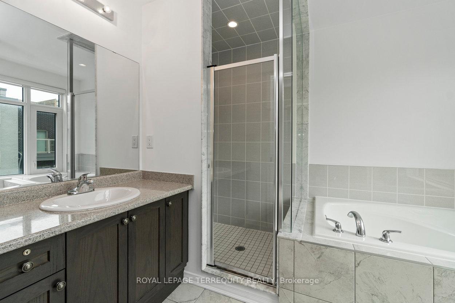$825,000
Available - For Sale
Listing ID: W12132992
35 Applewood Lane , Toronto, M9C 0C1, Toronto
| Introducing 35 Applewood Lane, Unit 53 in the heart of Etobicoke a modern townhome perfectly positioned in an exceptional location with direct access off Hwy 427, ensuring an effortless commute. This expansive 1,590-square-foot townhouse is thoughtfully designed across three levels of amazing living space, featuring a 208-square-foot rooftop terrace ideal for relaxation or entertaining, along with an unfinished basement that could add valuable additional space. The master suite offers a luxurious retreat with two spacious walk-in closets, a well appointed four-piece bathroom, and a private balcony. Additional accommodations include two generously sized bedrooms on the second floor with an accompanying four-piece bathroom, while a three-piece bathroom is conveniently roughed-in in the basement. The property has stainless steel appliances refrigerator, stove, built-in dishwasher, and built-in microwave and an in-unit washer and dryer. For added ease, one dedicated heated underground parking space is provided. Ideally situated, this townhome is in close proximity to reputable schools, the popular Cloverdale and Sherway Gardens malls, and is only minutes from downtown and the airport, making it an excellent choice for both families and professionals. The entire townhouse has been freshly painted and the carpets have been professionally cleaned. Do not miss your opportunity to own in this vibrant community! |
| Price | $825,000 |
| Taxes: | $4019.92 |
| Assessment Year: | 2024 |
| Occupancy: | Vacant |
| Address: | 35 Applewood Lane , Toronto, M9C 0C1, Toronto |
| Postal Code: | M9C 0C1 |
| Province/State: | Toronto |
| Directions/Cross Streets: | Hwy 427 & Burnhamthorpe |
| Level/Floor | Room | Length(ft) | Width(ft) | Descriptions | |
| Room 1 | Ground | Kitchen | 8.79 | 9.28 | Ceramic Floor, Centre Island, Stainless Steel Appl |
| Room 2 | Ground | Dining Ro | 10.73 | 7.12 | Laminate |
| Room 3 | Ground | Living Ro | 12.04 | 11.71 | Laminate, Large Window, Combined w/Kitchen |
| Room 4 | Second | Bedroom 2 | 9.18 | 10 | Broadloom, Window, Closet |
| Room 5 | Second | Bedroom 3 | 10 | 11.28 | Broadloom, Window, Closet |
| Room 6 | Third | Primary B | 11.12 | 11.12 | Broadloom, 4 Pc Ensuite, Walk-In Closet(s) |
| Room 7 | Basement | Recreatio | 19.55 | 19.61 | Unfinished, Concrete Floor |
| Washroom Type | No. of Pieces | Level |
| Washroom Type 1 | 2 | Ground |
| Washroom Type 2 | 3 | Second |
| Washroom Type 3 | 4 | Third |
| Washroom Type 4 | 0 | |
| Washroom Type 5 | 0 |
| Total Area: | 0.00 |
| Approximatly Age: | 6-10 |
| Sprinklers: | Smok |
| Washrooms: | 3 |
| Heat Type: | Forced Air |
| Central Air Conditioning: | Central Air |
| Elevator Lift: | False |
$
%
Years
This calculator is for demonstration purposes only. Always consult a professional
financial advisor before making personal financial decisions.
| Although the information displayed is believed to be accurate, no warranties or representations are made of any kind. |
| ROYAL LEPAGE TERREQUITY REALTY |
|
|
Gary Singh
Broker
Dir:
416-333-6935
Bus:
905-475-4750
| Virtual Tour | Book Showing | Email a Friend |
Jump To:
At a Glance:
| Type: | Com - Condo Townhouse |
| Area: | Toronto |
| Municipality: | Toronto W08 |
| Neighbourhood: | Etobicoke West Mall |
| Style: | 3-Storey |
| Approximate Age: | 6-10 |
| Tax: | $4,019.92 |
| Maintenance Fee: | $470.15 |
| Beds: | 3 |
| Baths: | 3 |
| Fireplace: | N |
Locatin Map:
Payment Calculator:


