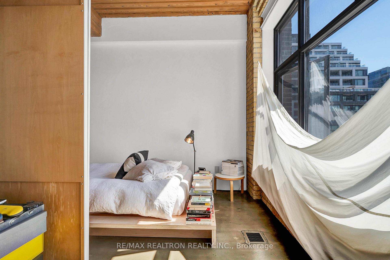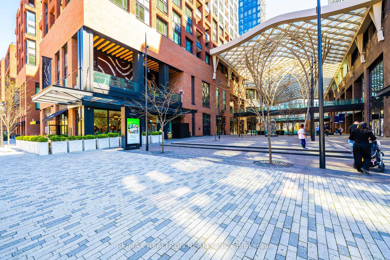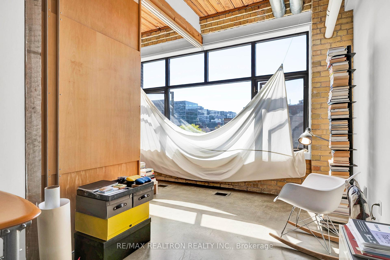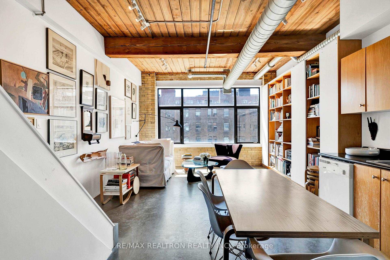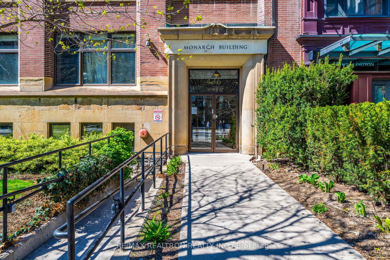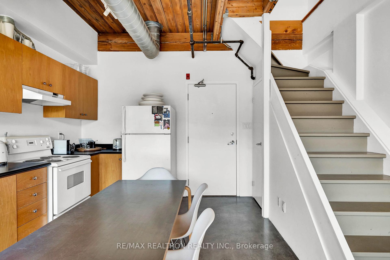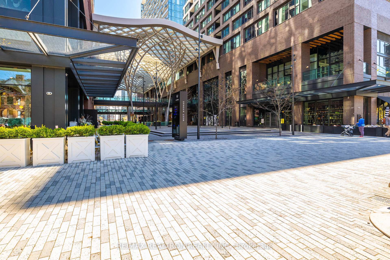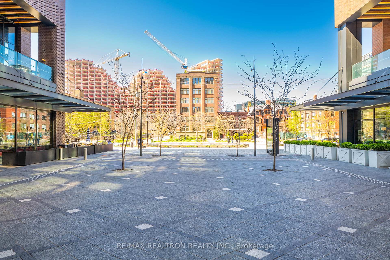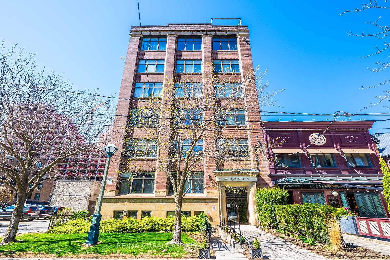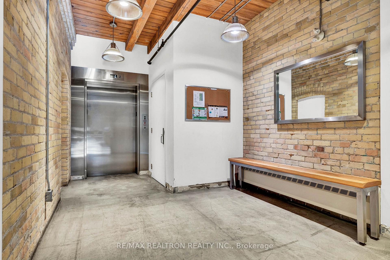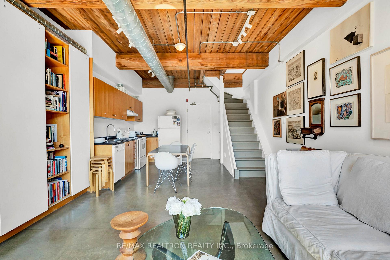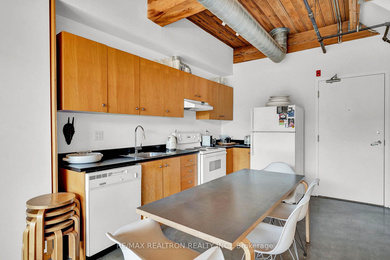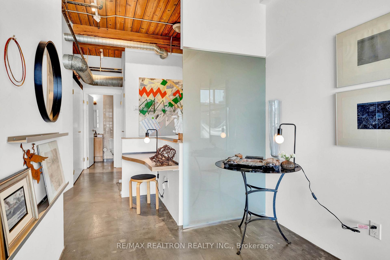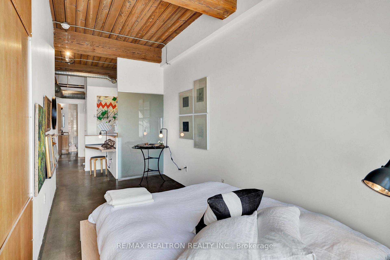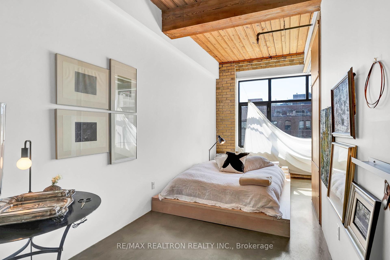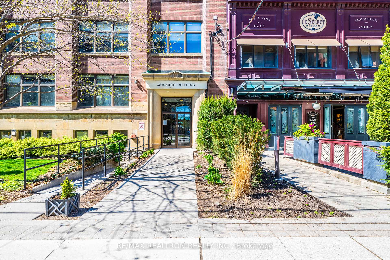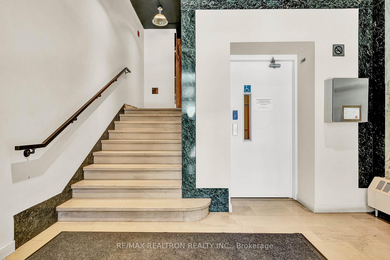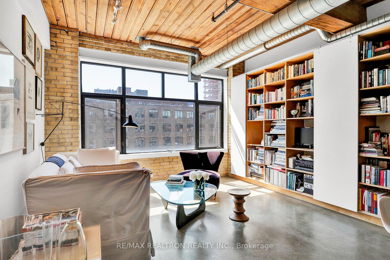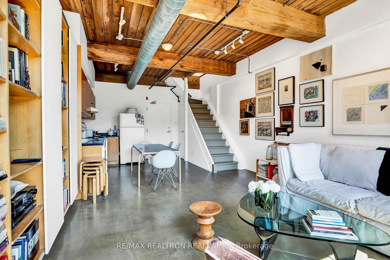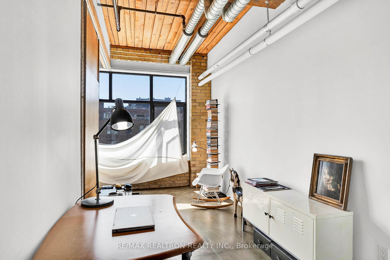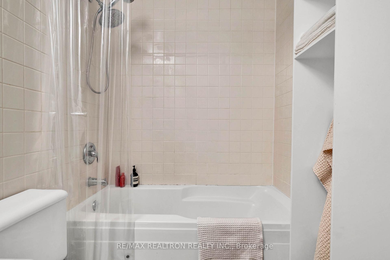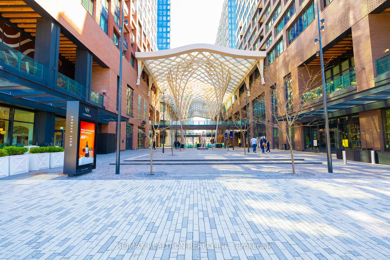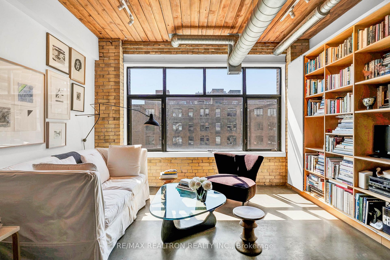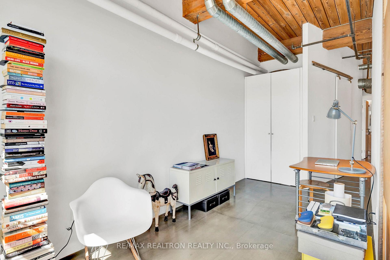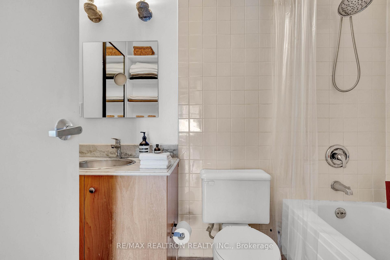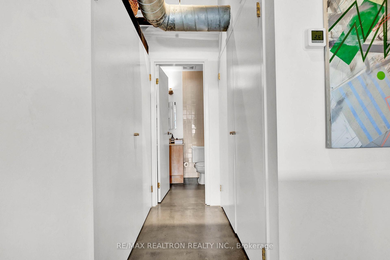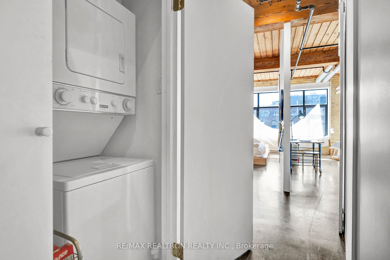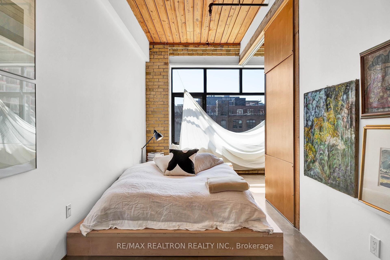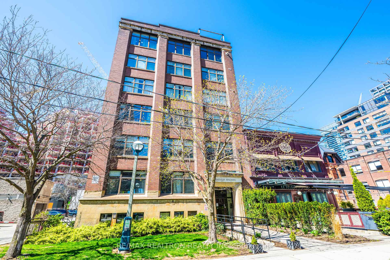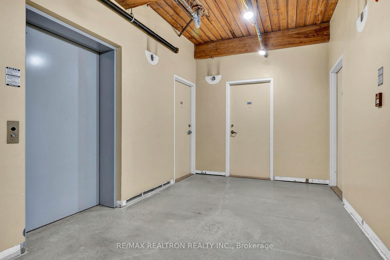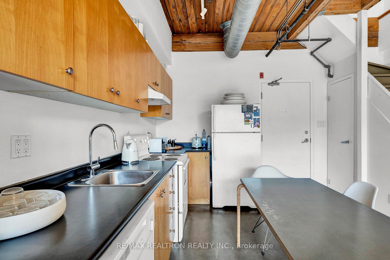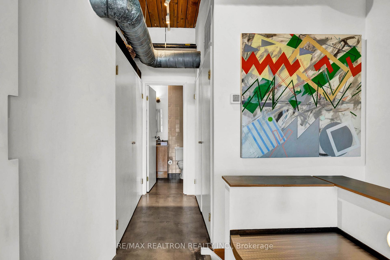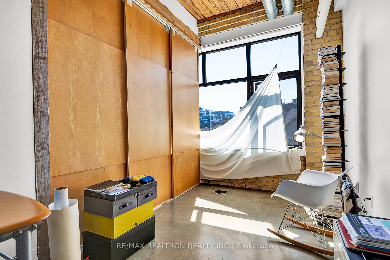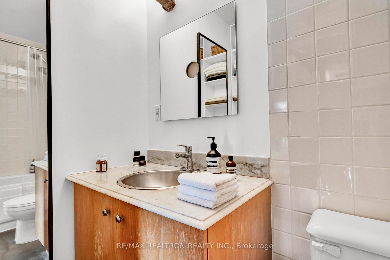$949,000
Available - For Sale
Listing ID: C12133311
436 Wellington Stre West , Toronto, M5V 1E3, Toronto
| Registered live/work designation allows you to run your business or creative studio from home in this one-of-a-kind authentic loft. Where Heritage Meets Urban Edge. An Authentic Hard Loft in King WestStep into something truly rare an authentic hard loft in one of Torontos most belovedboutique buildings, the historic Monarch Building. With exposed Douglas Fir beams, century-oldbrickwork, and soaring 10-foot ceilings, this voluminous two-storey residence offers nearly1,000 sq.ft. of unapologetically bold and beautiful living space.This is not your cookie-cutter condo this is a lifestyle.The open-concept layout flows effortlessly beneath oversized warehouse windows that bathe thespace in natural light. Raw concrete floors anchor the design, while custom built-in storage, astriking bookcase, and industrial touches add both function and soul.Upstairs, the primary suite offers a true retreat with a walk-in closet and dramatic ceilingheight that brings the loft feel full circle. The generous den, featuring double closet doors,is ideal as an office, guest zone, or creative space perfectly in line with the artisticenergy of the building.Live just steps from everything across from The Well, one of Toronto's most ambitious andvibrant mixed-use destinations. Cafés, restaurants, boutiques, and cultural hotspots surroundyou. Take morning walks to the waterfront, pop into a King Street gallery, or settle into alocal wine bar after work all without needing your car (though this unit does include bothparking and a locker).This is a boutique building with a heartbeat quiet, curated, and deeply cherished by itsresidents. Theres a reason lofts here rarely come to market.Welcome to 436 Wellington St. W where history, design, and location converge in a space that truly inspires. |
| Price | $949,000 |
| Taxes: | $4399.00 |
| Assessment Year: | 2024 |
| Occupancy: | Owner |
| Address: | 436 Wellington Stre West , Toronto, M5V 1E3, Toronto |
| Postal Code: | M5V 1E3 |
| Province/State: | Toronto |
| Directions/Cross Streets: | Wellington St. W / Portland |
| Level/Floor | Room | Length(ft) | Width(ft) | Descriptions | |
| Room 1 | Main | Kitchen | 11.09 | 14.2 | Combined w/Dining, Open Concept, Concrete Floor |
| Room 2 | Main | Dining Ro | 11.09 | 14.2 | Combined w/Kitchen, Open Concept, Concrete Floor |
| Room 3 | Main | Family Ro | 13.78 | 14.2 | Overlooks Park, B/I Bookcase, Concrete Floor |
| Room 4 | Second | Primary B | 18.37 | 14.2 | Overlooks Park, Walk-In Closet(s), Concrete Floor |
| Room 5 | Second | Den | 18.37 | 14.2 | Combined w/Br, Double Closet, Concrete Floor |
| Room 6 | Second | Bathroom | 547.76 | 8.5 | 4 Pc Bath, B/I Shelves, Concrete Floor |
| Washroom Type | No. of Pieces | Level |
| Washroom Type 1 | 4 | Second |
| Washroom Type 2 | 0 | |
| Washroom Type 3 | 0 | |
| Washroom Type 4 | 0 | |
| Washroom Type 5 | 0 | |
| Washroom Type 6 | 4 | Second |
| Washroom Type 7 | 0 | |
| Washroom Type 8 | 0 | |
| Washroom Type 9 | 0 | |
| Washroom Type 10 | 0 |
| Total Area: | 0.00 |
| Washrooms: | 1 |
| Heat Type: | Forced Air |
| Central Air Conditioning: | Other |
$
%
Years
This calculator is for demonstration purposes only. Always consult a professional
financial advisor before making personal financial decisions.
| Although the information displayed is believed to be accurate, no warranties or representations are made of any kind. |
| RE/MAX REALTRON REALTY INC. |
|
|
Gary Singh
Broker
Dir:
416-333-6935
Bus:
905-475-4750
| Virtual Tour | Book Showing | Email a Friend |
Jump To:
At a Glance:
| Type: | Com - Condo Apartment |
| Area: | Toronto |
| Municipality: | Toronto C01 |
| Neighbourhood: | Waterfront Communities C1 |
| Style: | Loft |
| Tax: | $4,399 |
| Maintenance Fee: | $799.52 |
| Beds: | 1 |
| Baths: | 1 |
| Fireplace: | N |
Locatin Map:
Payment Calculator:

