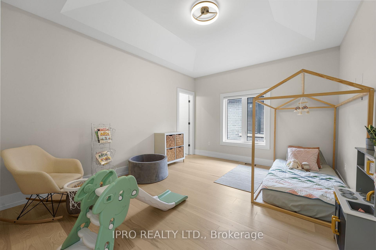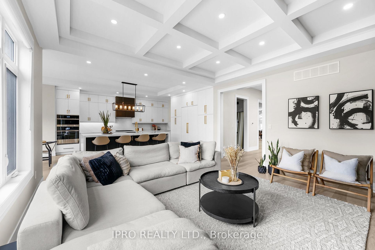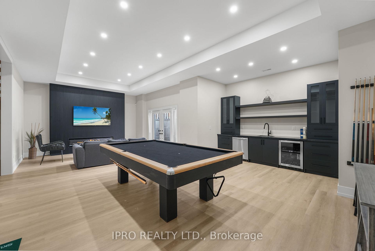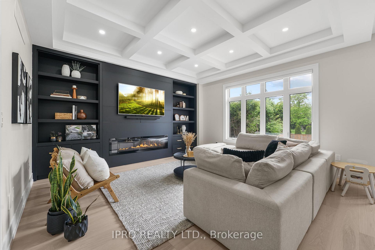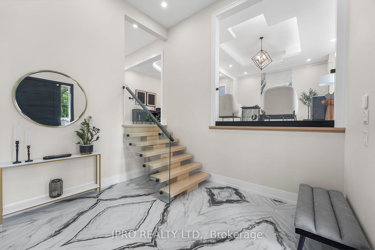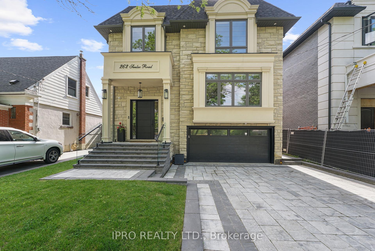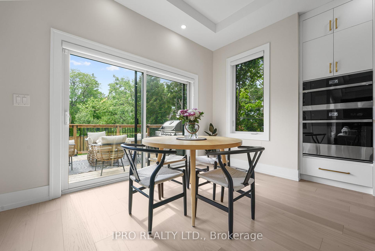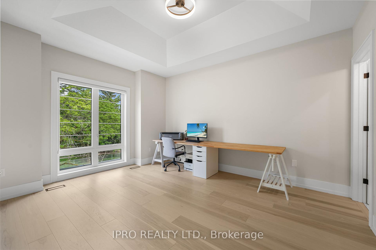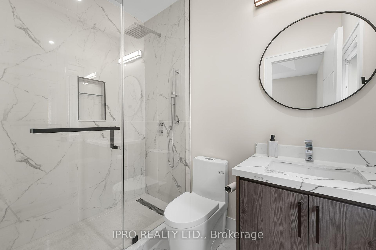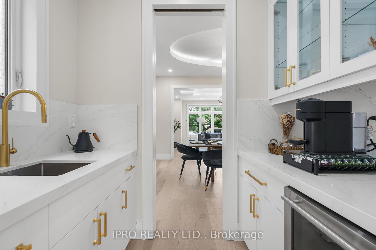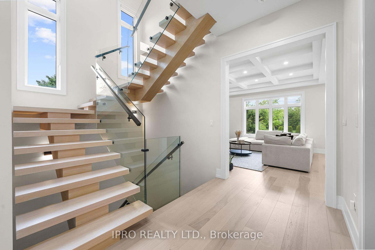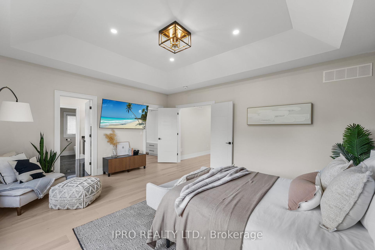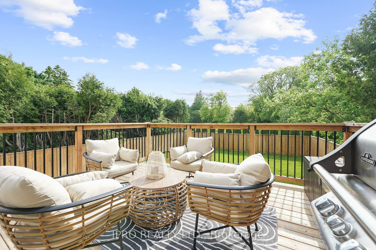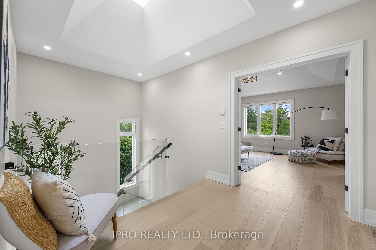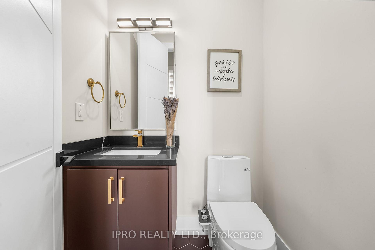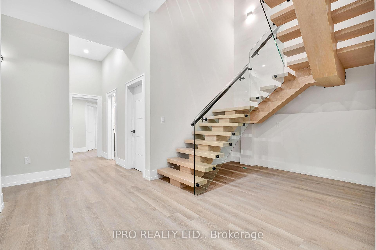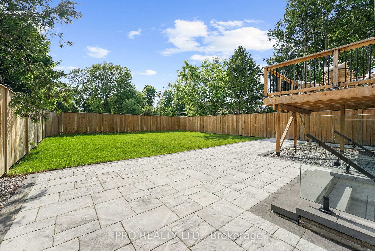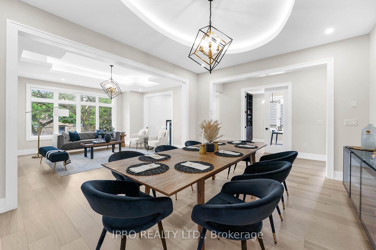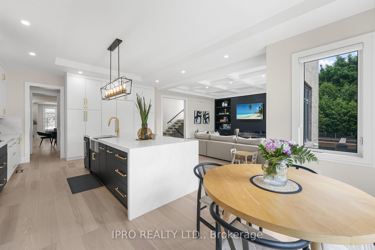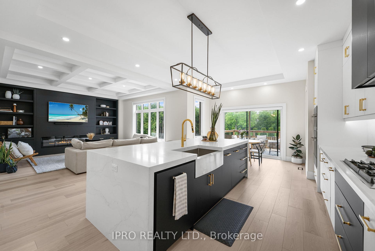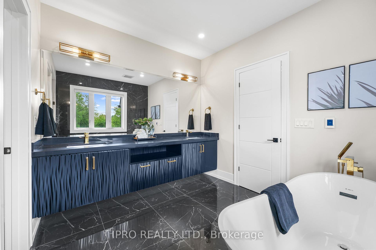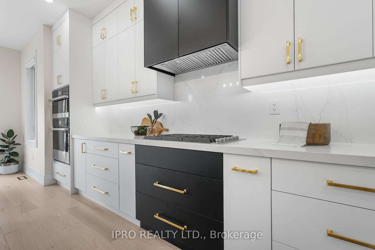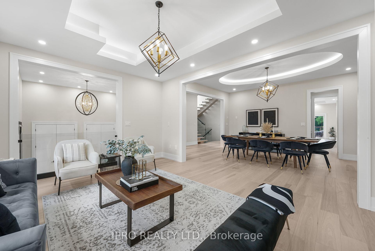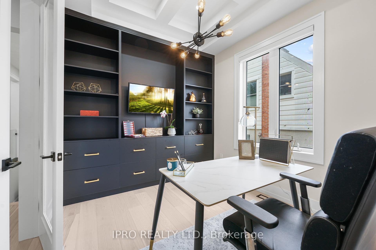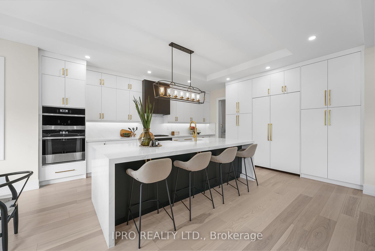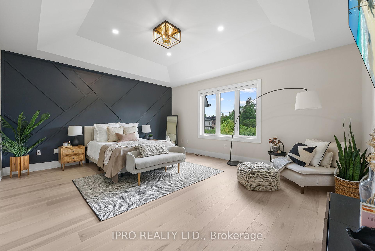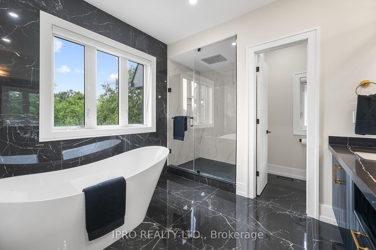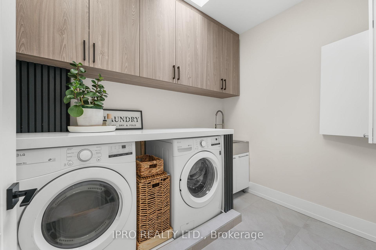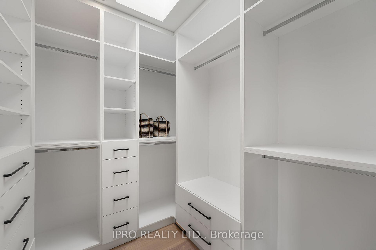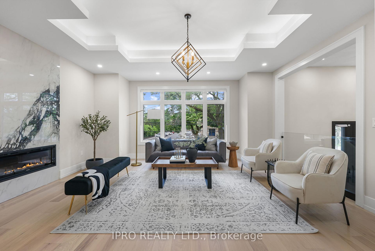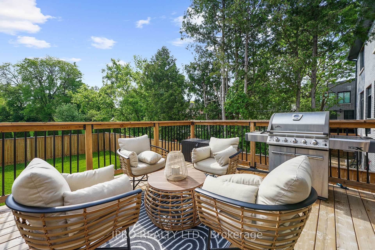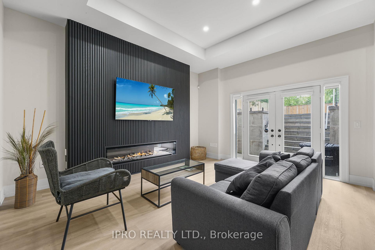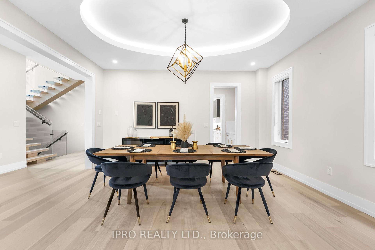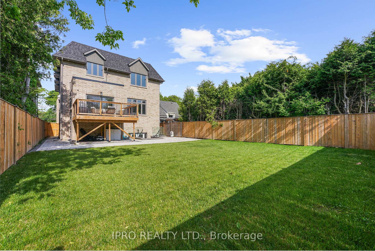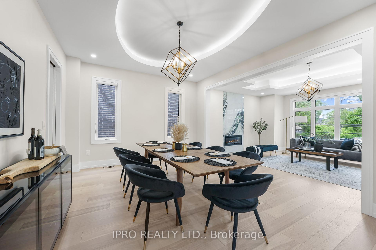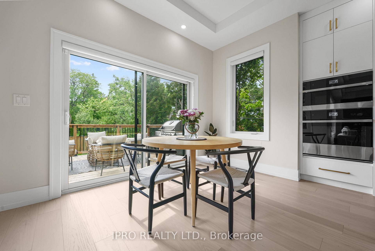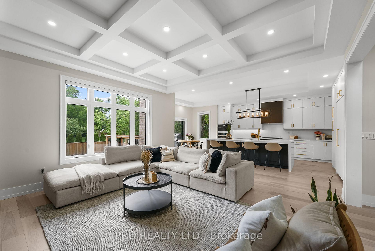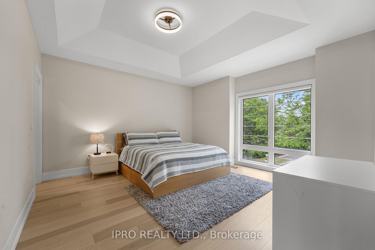$3,049,000
Available - For Sale
Listing ID: C12134570
262 Senlac Road , Toronto, M2R 1P8, Toronto
| Experience luxury in this modern Willowdale West residence, showcasing a chefs kitchen with a waterfall island, custom cabinetry, and high-end appliances. Enjoy the elegant executive office, spa-inspired primary ensuite with soaker tub and rain shower, and custom walk-in closets. Each bedroom features its own ensuite, while the finished basement with 11-ft ceilings adds versatile space. Backing onto open space with no homes behind, this property offers rare privacy and uninterrupted viewsstyle and serenity in one perfect package. |
| Price | $3,049,000 |
| Taxes: | $13798.00 |
| Occupancy: | Owner |
| Address: | 262 Senlac Road , Toronto, M2R 1P8, Toronto |
| Directions/Cross Streets: | Yonge/Shepherd |
| Rooms: | 15 |
| Rooms +: | 5 |
| Bedrooms: | 4 |
| Bedrooms +: | 2 |
| Family Room: | T |
| Basement: | Finished |
| Level/Floor | Room | Length(ft) | Width(ft) | Descriptions | |
| Room 1 | Second | Bedroom | 18.4 | 16.14 | 5 Pc Ensuite, Walk-In Closet(s), Soaking Tub |
| Room 2 | Second | Bedroom 2 | 14.73 | 11.74 | 3 Pc Ensuite, Walk-In Closet(s) |
| Room 3 | Second | Bedroom 3 | 11.68 | 15.42 | 3 Pc Ensuite, Walk-In Closet(s) |
| Room 4 | Second | Bedroom 4 | 14.73 | 15.81 | 3 Pc Ensuite, Walk-In Closet(s) |
| Room 5 | Second | Laundry | 6.2 | 9.38 | Laundry Sink |
| Room 6 | Main | Family Ro | 14.66 | 16.17 | Electric Fireplace, Coffered Ceiling(s), B/I Shelves |
| Room 7 | Main | Kitchen | 16.37 | 18.43 | Marble Counter, B/I Appliances, Modern Kitchen |
| Room 8 | Main | Dining Ro | 16.43 | 12.86 | Dropped Ceiling |
| Room 9 | Main | Living Ro | 19.84 | 14.92 | Fireplace, Dropped Ceiling |
| Room 10 | Main | Foyer | 11.71 | 12.1 | Walk-In Closet(s) |
| Room 11 | Basement | Recreatio | 31.62 | 21.75 | Fireplace, Wet Bar |
| Washroom Type | No. of Pieces | Level |
| Washroom Type 1 | 3 | Second |
| Washroom Type 2 | 5 | Second |
| Washroom Type 3 | 2 | Main |
| Washroom Type 4 | 3 | Basement |
| Washroom Type 5 | 0 |
| Total Area: | 0.00 |
| Approximatly Age: | 0-5 |
| Property Type: | Detached |
| Style: | 2-Storey |
| Exterior: | Brick, Stucco (Plaster) |
| Garage Type: | Attached |
| (Parking/)Drive: | Private |
| Drive Parking Spaces: | 2 |
| Park #1 | |
| Parking Type: | Private |
| Park #2 | |
| Parking Type: | Private |
| Pool: | None |
| Approximatly Age: | 0-5 |
| Approximatly Square Footage: | 3500-5000 |
| Property Features: | Arts Centre, Electric Car Charg |
| CAC Included: | N |
| Water Included: | N |
| Cabel TV Included: | N |
| Common Elements Included: | N |
| Heat Included: | N |
| Parking Included: | N |
| Condo Tax Included: | N |
| Building Insurance Included: | N |
| Fireplace/Stove: | Y |
| Heat Type: | Forced Air |
| Central Air Conditioning: | Central Air |
| Central Vac: | Y |
| Laundry Level: | Syste |
| Ensuite Laundry: | F |
| Elevator Lift: | False |
| Sewers: | Sewer |
| Water: | Unknown |
| Water Supply Types: | Unknown |
| Utilities-Hydro: | A |
$
%
Years
This calculator is for demonstration purposes only. Always consult a professional
financial advisor before making personal financial decisions.
| Although the information displayed is believed to be accurate, no warranties or representations are made of any kind. |
| IPRO REALTY LTD. |
|
|
Gary Singh
Broker
Dir:
416-333-6935
Bus:
905-475-4750
| Book Showing | Email a Friend |
Jump To:
At a Glance:
| Type: | Freehold - Detached |
| Area: | Toronto |
| Municipality: | Toronto C07 |
| Neighbourhood: | Willowdale West |
| Style: | 2-Storey |
| Approximate Age: | 0-5 |
| Tax: | $13,798 |
| Beds: | 4+2 |
| Baths: | 6 |
| Fireplace: | Y |
| Pool: | None |
Locatin Map:
Payment Calculator:

