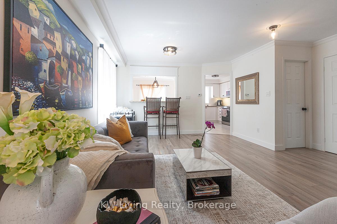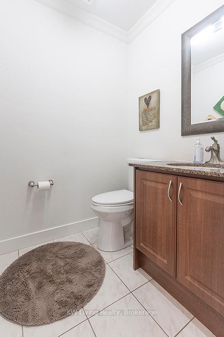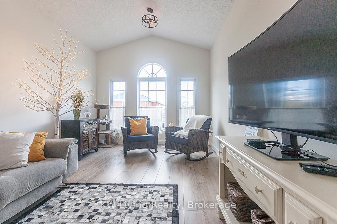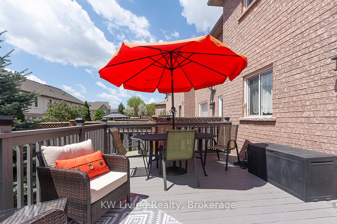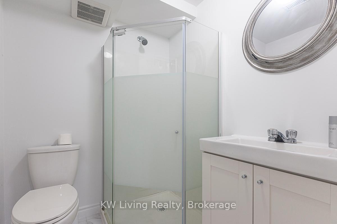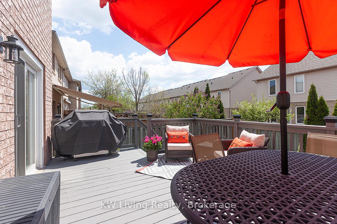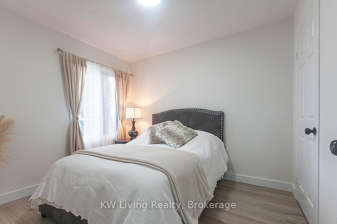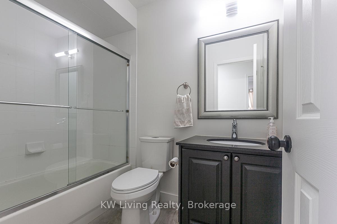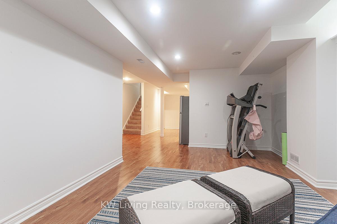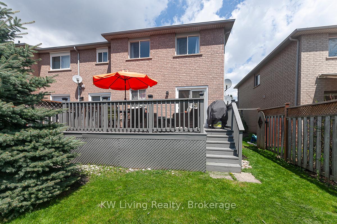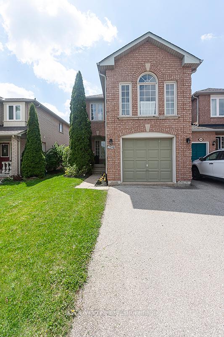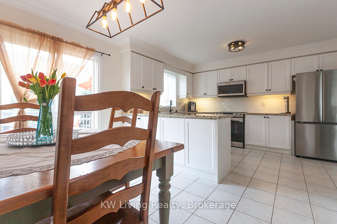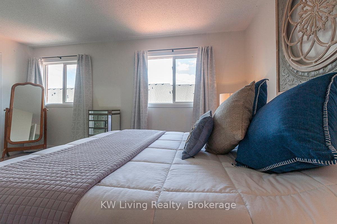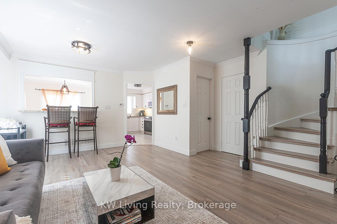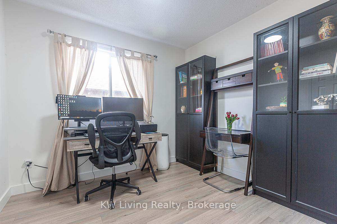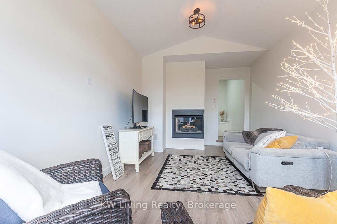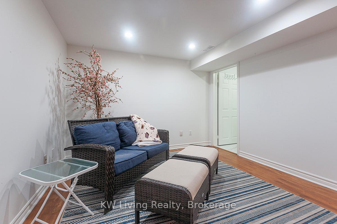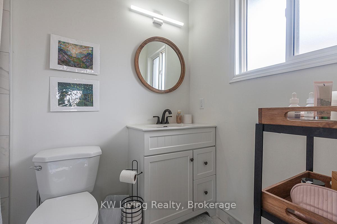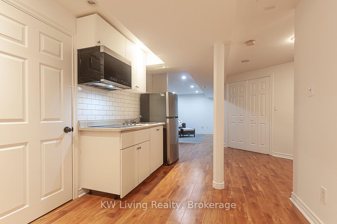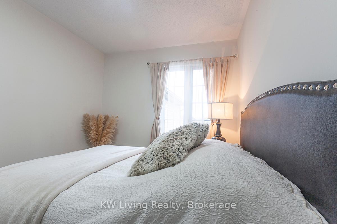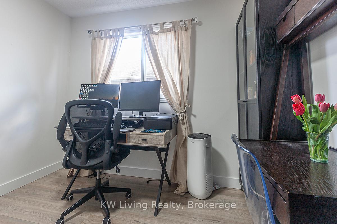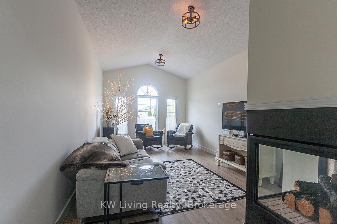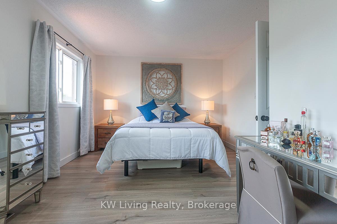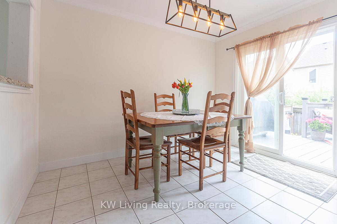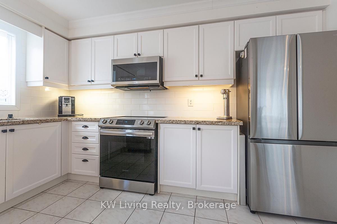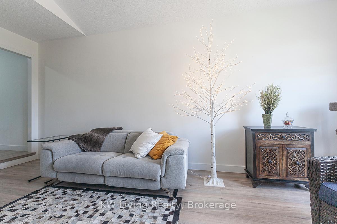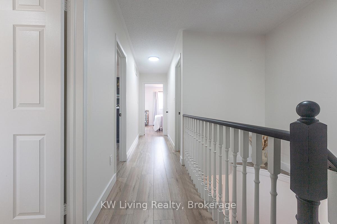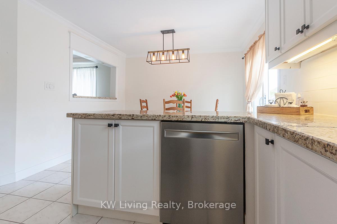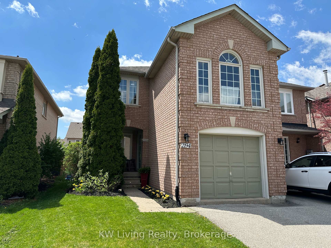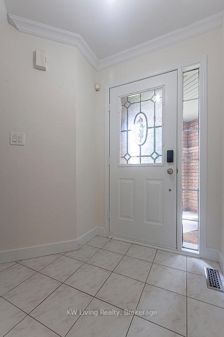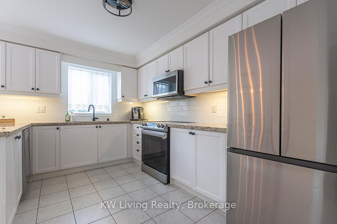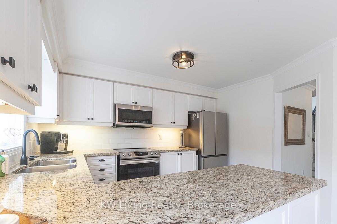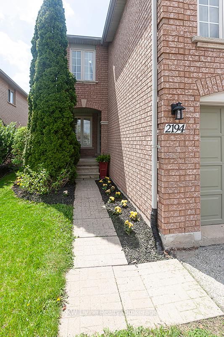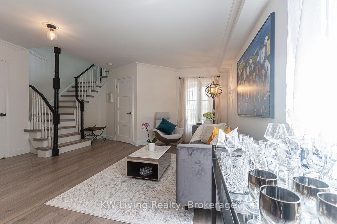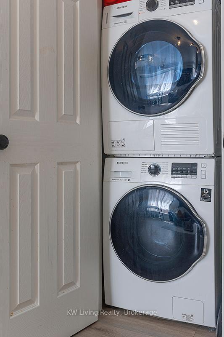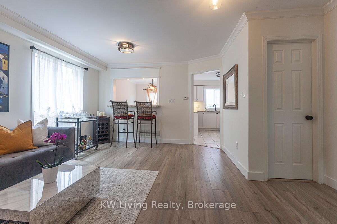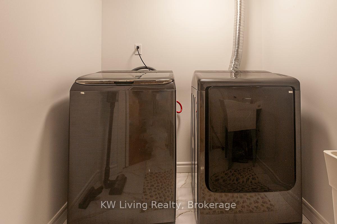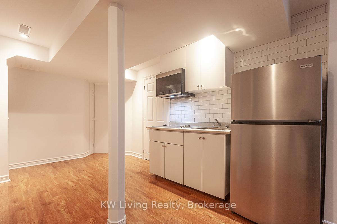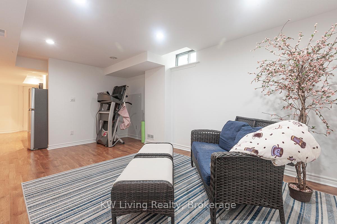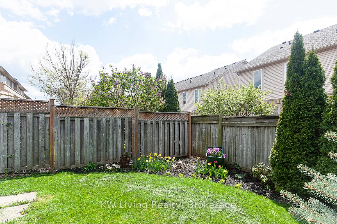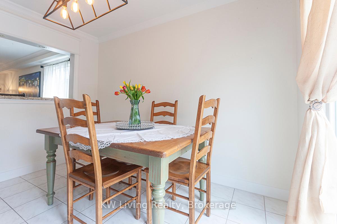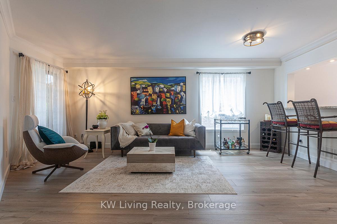$1,159,000
Available - For Sale
Listing ID: W12134220
2194 Pell Cres , Oakville, L6M 3T5, Halton
| Welcome to this stunning end-unit freehold townhome in the sought-after West Oak community. This beautifully maintained and elegant end-unit townhome offers approximately 2,200 sqft of thoughtfully designed living space. Step inside to discover the bright, open-concept living area with laminate flooring throughout, pot lighting, and a solid oak staircase. The modern kitchen boasts white cabinetry, ample storage, granite countertops, and stainless steel appliances (2022). Upstairs, you will find a large family room with a cathedral-high ceiling and a two-sided gas fireplace. The primary bedroom offers his-and-her closets and a large 4-piece ensuite. Two additional generously sized bedrooms and a full bathroom complete this level. The finished basement has a separate entry door, a kitchen, an additional large room, a separate 3-piece bathroom, and a laundry room. Outside, a beautifully landscaped, flower-blooming front yard enhances the curb appeal, enjoy the fully fenced backyard oasis featuring a huge deck, perfect for summer relaxation. This home is located in one of Oakvilles best school districts, within walking distance to Glen Abbey Community Centre, shopping centre, major highways, and Oakville Trafalgar Hospital. |
| Price | $1,159,000 |
| Taxes: | $4031.40 |
| Occupancy: | Owner |
| Address: | 2194 Pell Cres , Oakville, L6M 3T5, Halton |
| Acreage: | < .50 |
| Directions/Cross Streets: | Upper Middle & 3rd Line |
| Rooms: | 8 |
| Rooms +: | 1 |
| Bedrooms: | 3 |
| Bedrooms +: | 1 |
| Family Room: | T |
| Basement: | Apartment |
| Level/Floor | Room | Length(ft) | Width(ft) | Descriptions | |
| Room 1 | Main | Kitchen | 12.82 | 9.68 | Ceramic Floor, Double Sink, W/O To Deck |
| Room 2 | Main | Breakfast | 8.3 | 10.92 | Combined w/Kitchen, Breakfast Bar |
| Room 3 | Main | Living Ro | 11.51 | 12.46 | Combined w/Dining, Laminate |
| Room 4 | Main | Dining Ro | 9.38 | 12.46 | Combined w/Living, Laminate |
| Room 5 | Second | Family Ro | 19.84 | 11.12 | Cathedral Ceiling(s), Gas Fireplace |
| Room 6 | Second | Primary B | 11.68 | 15.71 | His and Hers Closets, Laminate, 4 Pc Ensuite |
| Room 7 | Second | Bedroom 2 | 8.86 | 10.27 | Large Closet, Laminate |
| Room 8 | Second | Bedroom 3 | 8.86 | 9.35 | Large Closet, Laminate |
| Room 9 | Basement | Kitchen | 11.22 | 17.22 | Recessed Lighting, Closet |
| Room 10 | Basement | Family Ro | 11.32 | 20.01 | Laminate |
| Washroom Type | No. of Pieces | Level |
| Washroom Type 1 | 4 | Second |
| Washroom Type 2 | 2 | Ground |
| Washroom Type 3 | 3 | Basement |
| Washroom Type 4 | 0 | |
| Washroom Type 5 | 0 |
| Total Area: | 0.00 |
| Approximatly Age: | 16-30 |
| Property Type: | Att/Row/Townhouse |
| Style: | 2-Storey |
| Exterior: | Brick |
| Garage Type: | Built-In |
| Drive Parking Spaces: | 1 |
| Pool: | None |
| Approximatly Age: | 16-30 |
| Approximatly Square Footage: | 1500-2000 |
| Property Features: | Fenced Yard, Hospital |
| CAC Included: | N |
| Water Included: | N |
| Cabel TV Included: | N |
| Common Elements Included: | N |
| Heat Included: | N |
| Parking Included: | N |
| Condo Tax Included: | N |
| Building Insurance Included: | N |
| Fireplace/Stove: | Y |
| Heat Type: | Forced Air |
| Central Air Conditioning: | Central Air |
| Central Vac: | N |
| Laundry Level: | Syste |
| Ensuite Laundry: | F |
| Elevator Lift: | False |
| Sewers: | Sewer |
| Utilities-Cable: | Y |
| Utilities-Hydro: | Y |
$
%
Years
This calculator is for demonstration purposes only. Always consult a professional
financial advisor before making personal financial decisions.
| Although the information displayed is believed to be accurate, no warranties or representations are made of any kind. |
| KW Living Realty |
|
|
Gary Singh
Broker
Dir:
416-333-6935
Bus:
905-475-4750
| Virtual Tour | Book Showing | Email a Friend |
Jump To:
At a Glance:
| Type: | Freehold - Att/Row/Townhouse |
| Area: | Halton |
| Municipality: | Oakville |
| Neighbourhood: | 1019 - WM Westmount |
| Style: | 2-Storey |
| Approximate Age: | 16-30 |
| Tax: | $4,031.4 |
| Beds: | 3+1 |
| Baths: | 4 |
| Fireplace: | Y |
| Pool: | None |
Locatin Map:
Payment Calculator:

