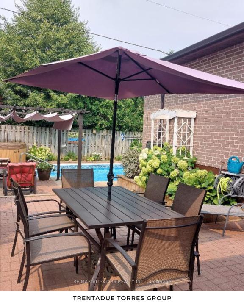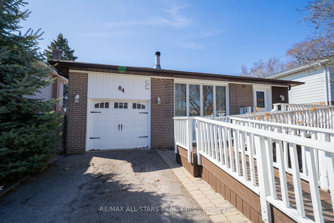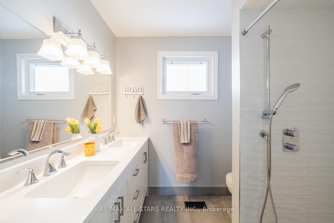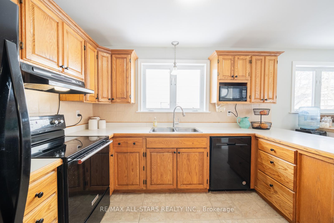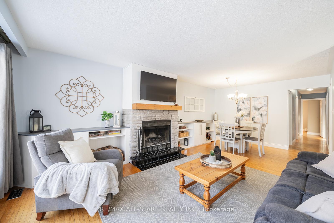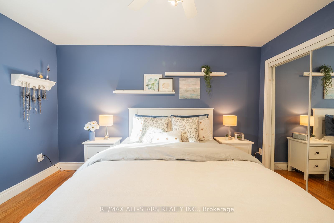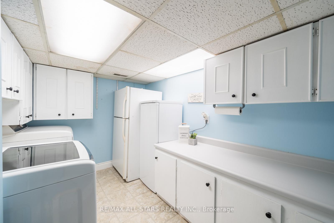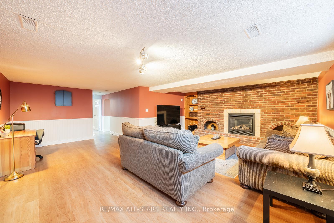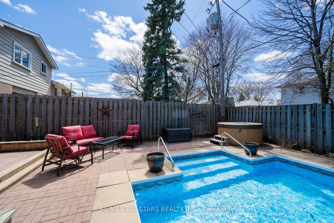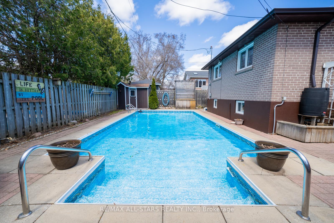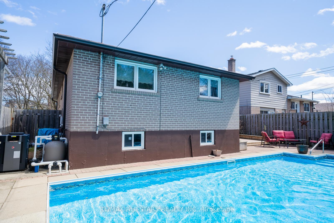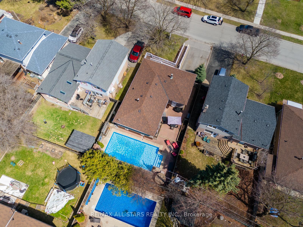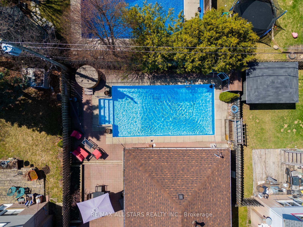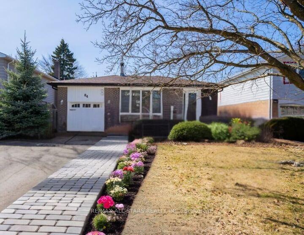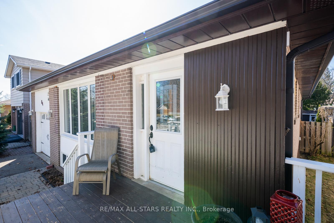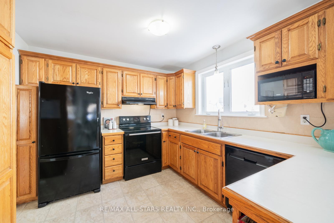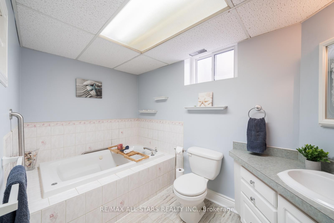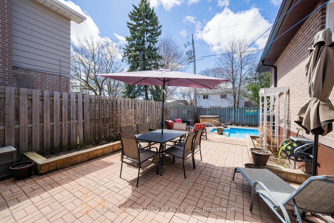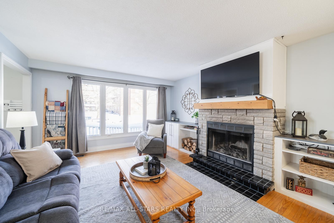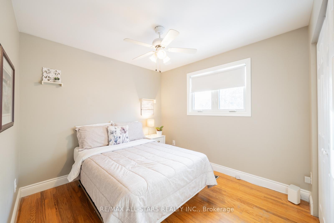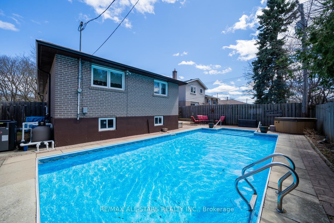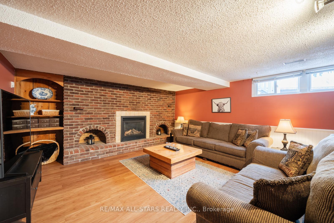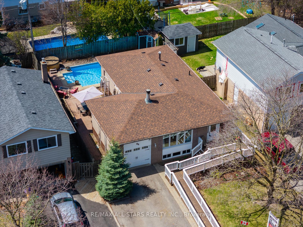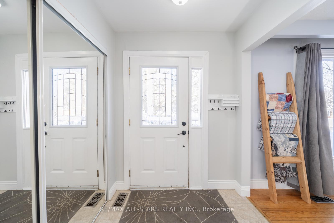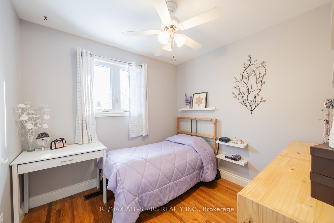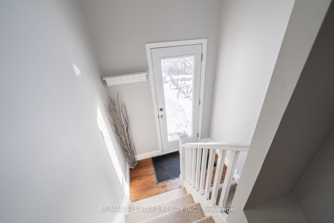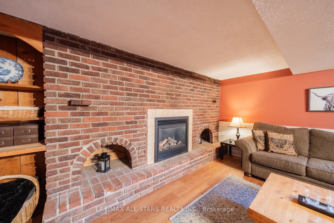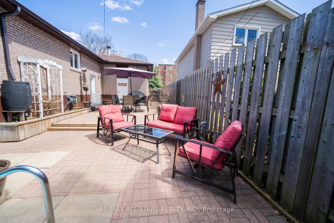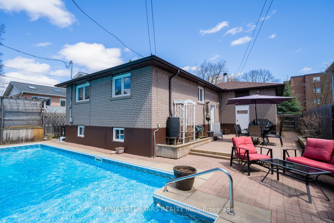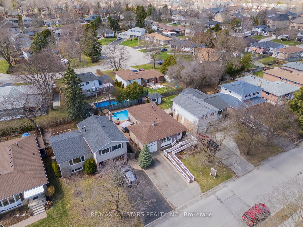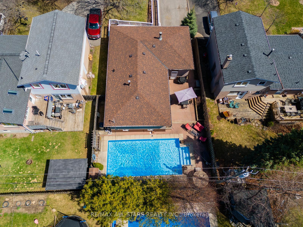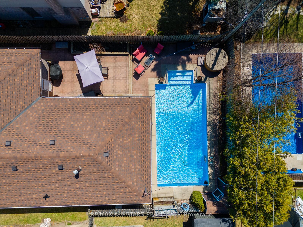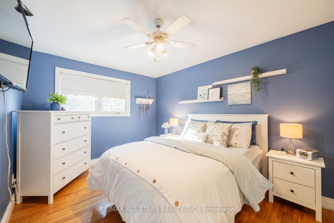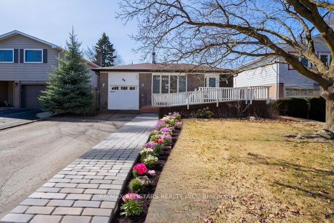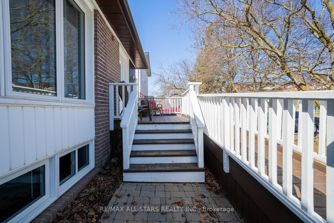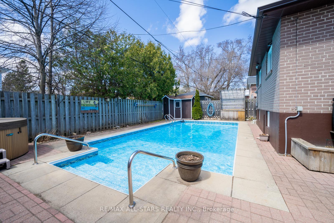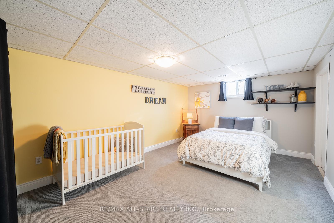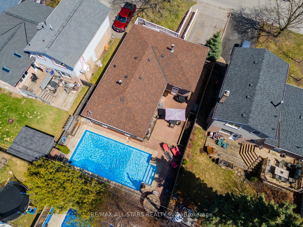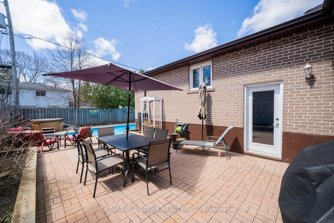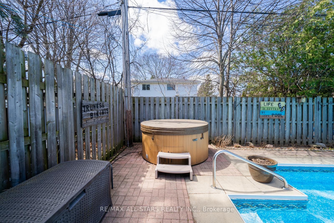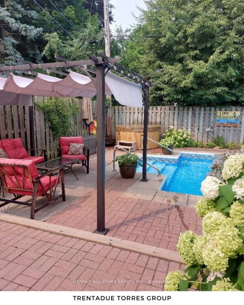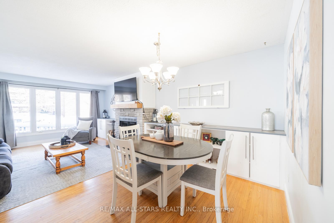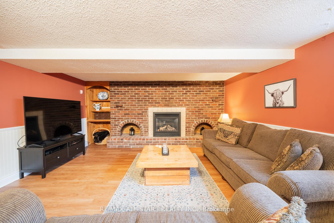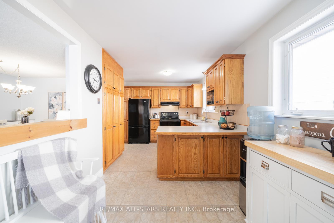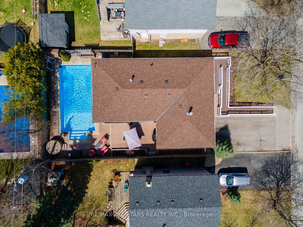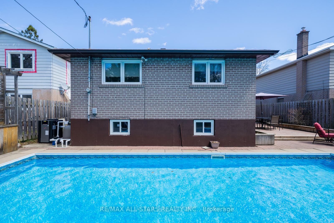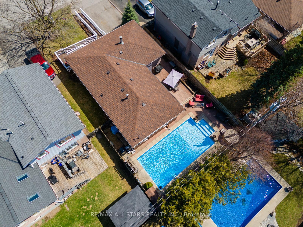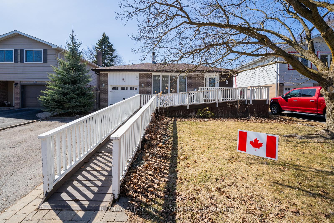$995,000
Available - For Sale
Listing ID: N12099688
84 Winlane Driv , Whitchurch-Stouffville, L4A 1V3, York
| Welcome to 84 Winlane Drive a charming family home! This 3+1 bedroom, 2 bathroom home offers the perfect blend of comfort, style, and functionality in a sought-after, family-friendly neighbourhood. Step inside to a thoughtfully laid-out open-concept main floor, where the kitchen seamlessly connects to the dining and living area, ideal for both everyday living and entertaining. A cozy fireplace adds warmth, while a large picture window fills the space with natural light. Down the hall, three well-sized bedrooms share a spacious bathroom with a convenient linen closet. Outside, your private backyard oasis awaits! Enjoy lush gardens, an in-ground pool, and hot tub.The versatile finished basement is an entertainers dream, featuring a second fireplace, an additional bedroom, and a full bathroom ideal for guests, a home gym, or a recreation space.Located in a prime neighbourhood, this home is within walking distance to top-rated public, Catholic, and French immersion schools, as well as excellent secondary schools. Nearby parks, scenic trails, and shopping plazas add to the convenience and appeal. EXTRAS: Pool Heater(2024), Roof and Eavestroughs(2024), bathroom Renovation(2024) ***ASK LISTING AGENT ABOUT REMOVAL OF RAMP IN FRONT OF THE HOME*** |
| Price | $995,000 |
| Taxes: | $4923.68 |
| Occupancy: | Owner |
| Address: | 84 Winlane Driv , Whitchurch-Stouffville, L4A 1V3, York |
| Directions/Cross Streets: | Main/ Palmwood |
| Rooms: | 6 |
| Rooms +: | 1 |
| Bedrooms: | 3 |
| Bedrooms +: | 1 |
| Family Room: | F |
| Basement: | Finished |
| Level/Floor | Room | Length(ft) | Width(ft) | Descriptions | |
| Room 1 | Main | Living Ro | 14.37 | 13.68 | Large Window, Hardwood Floor, Brick Fireplace |
| Room 2 | Main | Dining Ro | 12.07 | 10.63 | Hardwood Floor, Overlooks Living |
| Room 3 | Main | Kitchen | 17.09 | 8.27 | Open Concept, Eat-in Kitchen |
| Room 4 | Main | Primary B | 13.09 | 10 | Hardwood Floor, Closet, Window |
| Room 5 | Bedroom 2 | 9.35 | 12.1 | Hardwood Floor, Closet, Window | |
| Room 6 | Main | Bedroom 3 | 8.63 | 8.92 | Hardwood Floor, Closet, Window |
| Room 7 | Lower | Recreatio | 15.51 | 20.7 | Laminate, Fireplace |
| Room 8 | Lower | Bedroom 4 | 18.7 | 11.25 | Closet |
| Washroom Type | No. of Pieces | Level |
| Washroom Type 1 | 4 | Main |
| Washroom Type 2 | 3 | Basement |
| Washroom Type 3 | 0 | |
| Washroom Type 4 | 0 | |
| Washroom Type 5 | 0 |
| Total Area: | 0.00 |
| Property Type: | Detached |
| Style: | Bungalow |
| Exterior: | Brick |
| Garage Type: | Attached |
| (Parking/)Drive: | Private Do |
| Drive Parking Spaces: | 4 |
| Park #1 | |
| Parking Type: | Private Do |
| Park #2 | |
| Parking Type: | Private Do |
| Pool: | Inground |
| Approximatly Square Footage: | 1100-1500 |
| CAC Included: | N |
| Water Included: | N |
| Cabel TV Included: | N |
| Common Elements Included: | N |
| Heat Included: | N |
| Parking Included: | N |
| Condo Tax Included: | N |
| Building Insurance Included: | N |
| Fireplace/Stove: | Y |
| Heat Type: | Forced Air |
| Central Air Conditioning: | Central Air |
| Central Vac: | N |
| Laundry Level: | Syste |
| Ensuite Laundry: | F |
| Sewers: | Sewer |
| Utilities-Cable: | A |
| Utilities-Hydro: | Y |
$
%
Years
This calculator is for demonstration purposes only. Always consult a professional
financial advisor before making personal financial decisions.
| Although the information displayed is believed to be accurate, no warranties or representations are made of any kind. |
| RE/MAX ALL-STARS REALTY INC. |
|
|
Gary Singh
Broker
Dir:
416-333-6935
Bus:
905-475-4750
| Virtual Tour | Book Showing | Email a Friend |
Jump To:
At a Glance:
| Type: | Freehold - Detached |
| Area: | York |
| Municipality: | Whitchurch-Stouffville |
| Neighbourhood: | Stouffville |
| Style: | Bungalow |
| Tax: | $4,923.68 |
| Beds: | 3+1 |
| Baths: | 2 |
| Fireplace: | Y |
| Pool: | Inground |
Locatin Map:
Payment Calculator:

