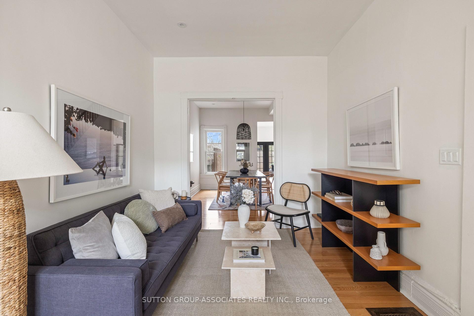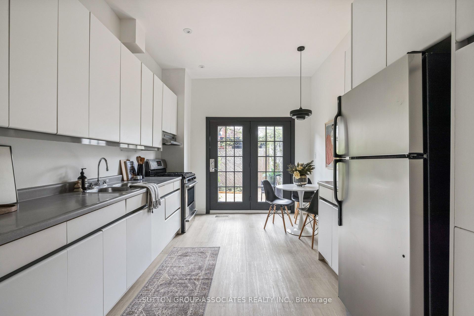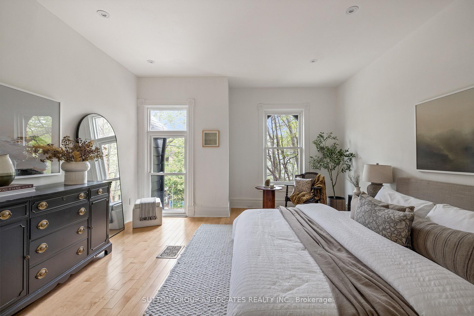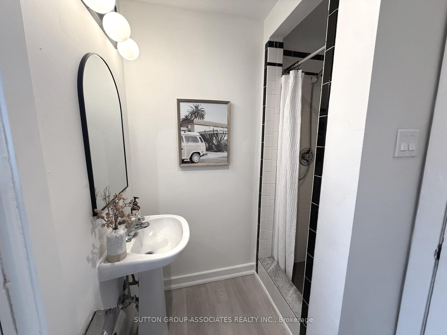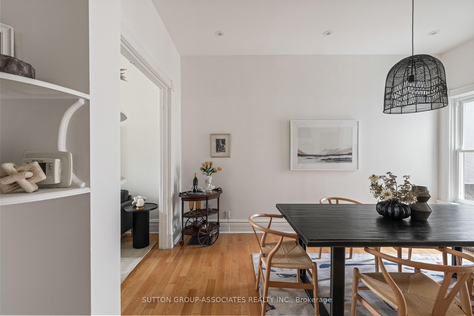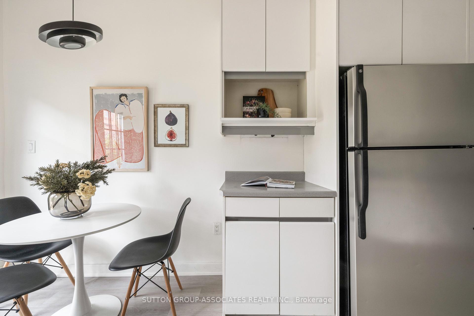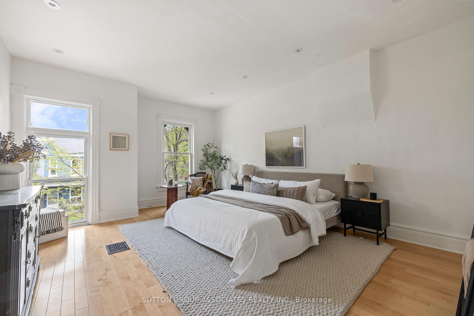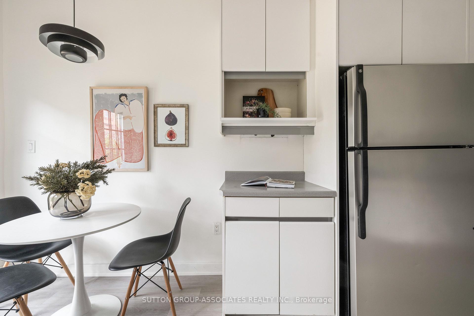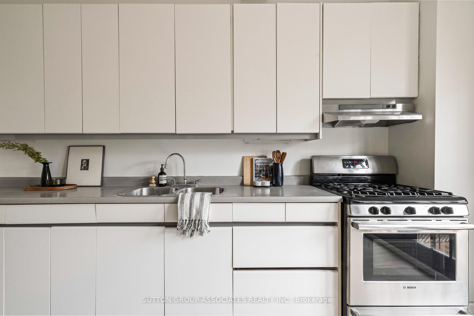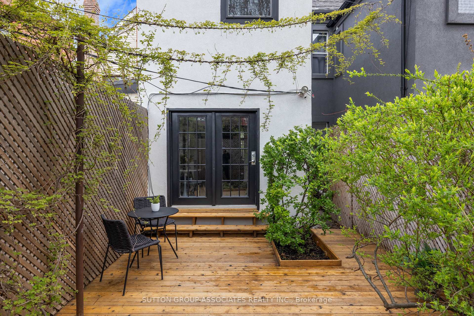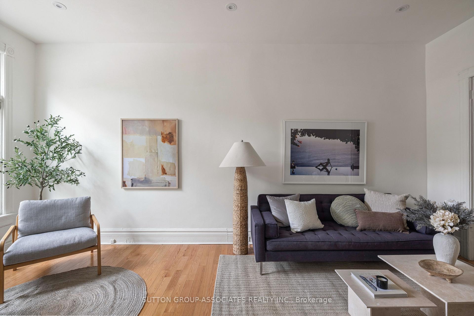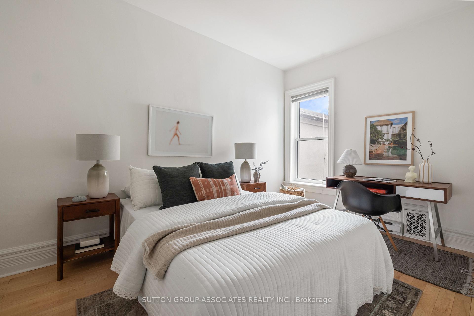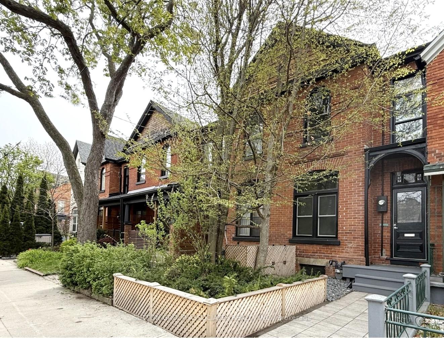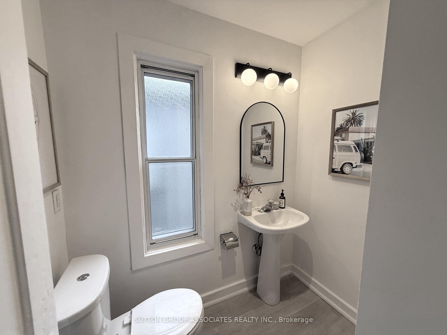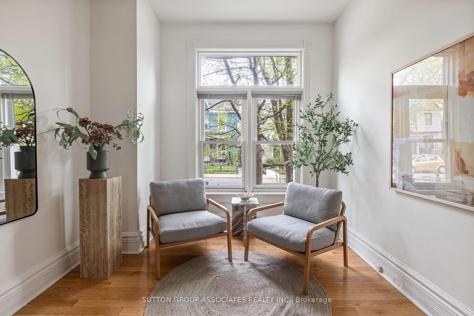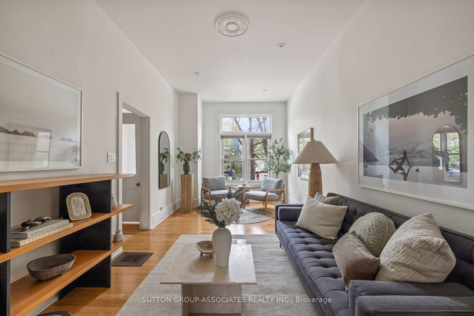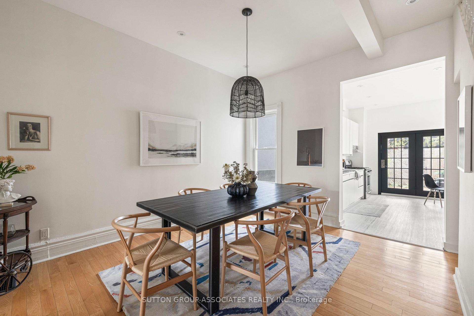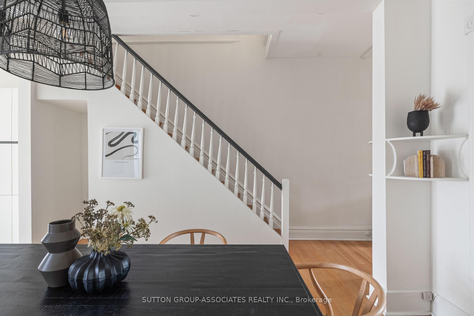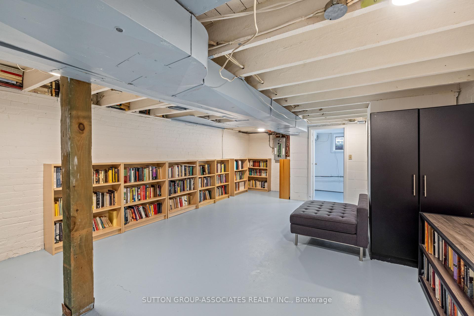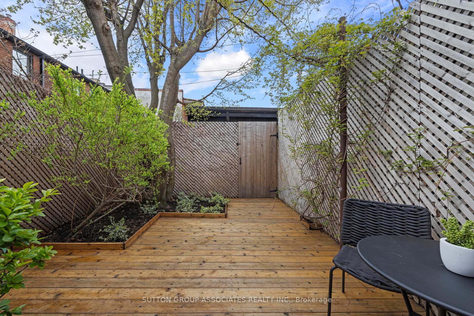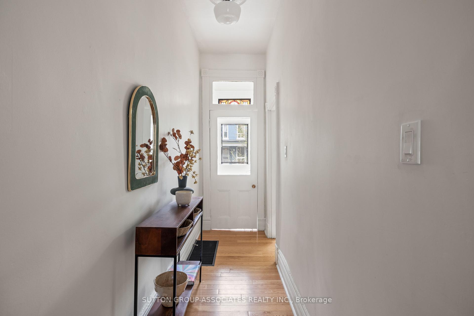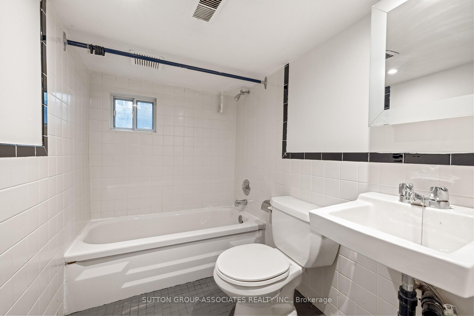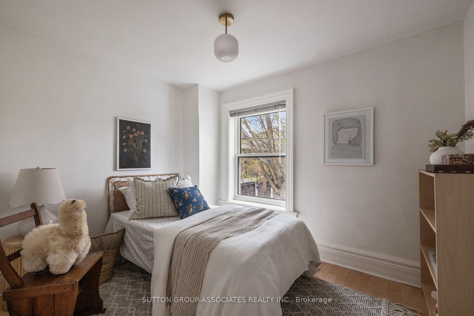$1,299,000
Available - For Sale
Listing ID: C12134351
102 Major Stre , Toronto, M5S 2L2, Toronto
| Elegant Victorian Beauty. Perfectly located in prime Harbord Village. Charmingly restored, featuring fine architectural details. Soaring ceilings. 3 bedrooms, 2 baths. Oversized living room. Pot lights, tall windows. Spacious eat-in Kitchen with generous countertops & storage space. Eat-in Dining nook overlooking garden. Walkout to private fenced sunny yard. Large primary bedroom with a tranquil, east-facing, sitting/reading area. Updated wiring. Walk to popular Harbord village eateries, shops and cafes. Enjoy an indulgent meal at Dreyfus, Emmer, Rasa and more. Minutes to college street nightlife, trendy Kensington market, Queen's park, U of T campus and hospital row. Short walk to subway or streetcar. Live in the heart of Toronto's city life with the serenity of a sheltered side street. |
| Price | $1,299,000 |
| Taxes: | $6230.16 |
| Assessment Year: | 2024 |
| Occupancy: | Vacant |
| Address: | 102 Major Stre , Toronto, M5S 2L2, Toronto |
| Directions/Cross Streets: | Harbord/Spadina |
| Rooms: | 6 |
| Bedrooms: | 3 |
| Bedrooms +: | 0 |
| Family Room: | F |
| Basement: | Full, Partially Fi |
| Level/Floor | Room | Length(ft) | Width(ft) | Descriptions | |
| Room 1 | Main | Living Ro | 19.32 | 10 | Pot Lights, Hardwood Floor, Large Window |
| Room 2 | Main | Dining Ro | 14.4 | 11.41 | Pot Lights, Hardwood Floor |
| Room 3 | Main | Kitchen | 14.66 | 10.17 | Breakfast Area, Stainless Steel Appl, W/O To Yard |
| Room 4 | Second | Primary B | 18.01 | 14.17 | Pot Lights, Combined w/Sitting, Large Closet |
| Room 5 | Second | Bedroom | 14.01 | 8.82 | Closet, Hardwood Floor |
| Room 6 | Second | Bedroom | 10.17 | 8 | Hardwood Floor, Overlooks Backyard |
| Room 7 | Second | Bathroom | 6.26 | 4.76 | 3 Pc Bath, Pot Lights |
| Room 8 | Lower | Recreatio | 31.16 | 13.74 | |
| Room 9 | Lower | Laundry | 14.24 | 9.58 | |
| Room 10 | Lower | Bathroom | 7.41 | 4.99 | 4 Pc Bath, Pot Lights |
| Washroom Type | No. of Pieces | Level |
| Washroom Type 1 | 3 | |
| Washroom Type 2 | 4 | Lower |
| Washroom Type 3 | 0 | |
| Washroom Type 4 | 0 | |
| Washroom Type 5 | 0 |
| Total Area: | 0.00 |
| Property Type: | Att/Row/Townhouse |
| Style: | 2-Storey |
| Exterior: | Brick |
| Garage Type: | None |
| (Parking/)Drive: | None |
| Drive Parking Spaces: | 0 |
| Park #1 | |
| Parking Type: | None |
| Park #2 | |
| Parking Type: | None |
| Pool: | None |
| Approximatly Square Footage: | 1100-1500 |
| CAC Included: | N |
| Water Included: | N |
| Cabel TV Included: | N |
| Common Elements Included: | N |
| Heat Included: | N |
| Parking Included: | N |
| Condo Tax Included: | N |
| Building Insurance Included: | N |
| Fireplace/Stove: | N |
| Heat Type: | Forced Air |
| Central Air Conditioning: | Central Air |
| Central Vac: | N |
| Laundry Level: | Syste |
| Ensuite Laundry: | F |
| Sewers: | Sewer |
$
%
Years
This calculator is for demonstration purposes only. Always consult a professional
financial advisor before making personal financial decisions.
| Although the information displayed is believed to be accurate, no warranties or representations are made of any kind. |
| SUTTON GROUP-ASSOCIATES REALTY INC. |
|
|
Gary Singh
Broker
Dir:
416-333-6935
Bus:
905-475-4750
| Virtual Tour | Book Showing | Email a Friend |
Jump To:
At a Glance:
| Type: | Freehold - Att/Row/Townhouse |
| Area: | Toronto |
| Municipality: | Toronto C01 |
| Neighbourhood: | University |
| Style: | 2-Storey |
| Tax: | $6,230.16 |
| Beds: | 3 |
| Baths: | 2 |
| Fireplace: | N |
| Pool: | None |
Locatin Map:
Payment Calculator:

