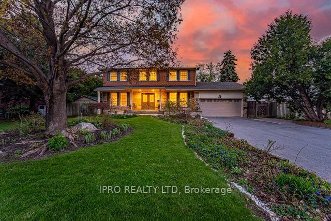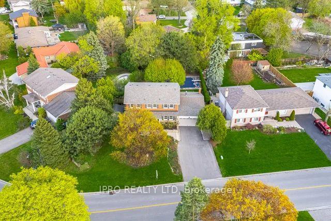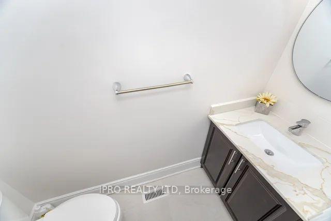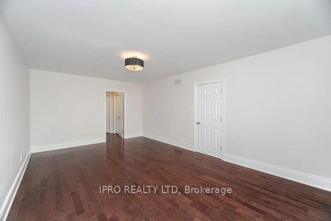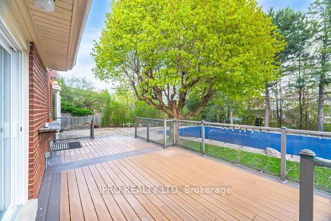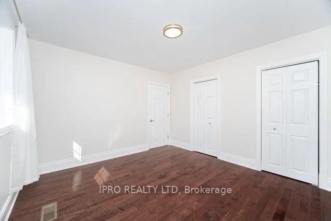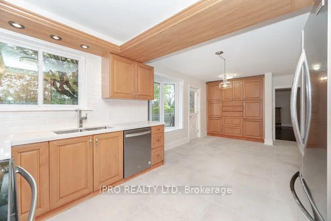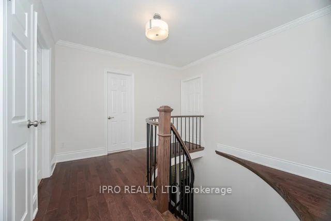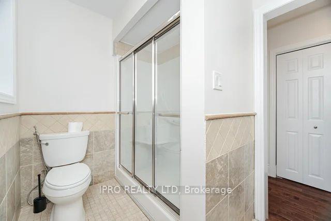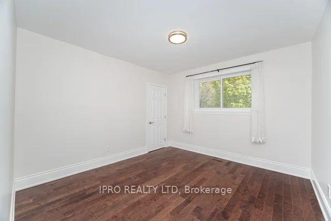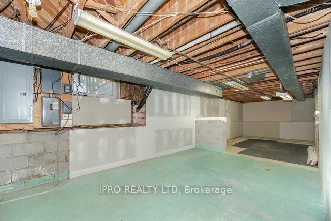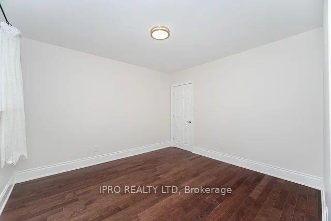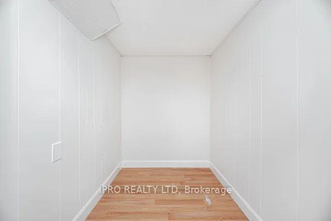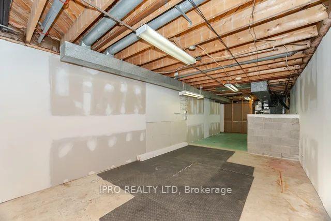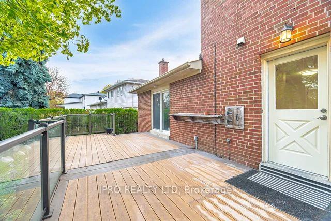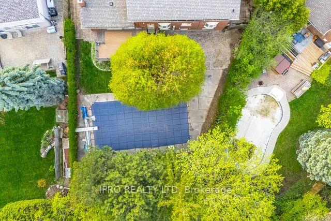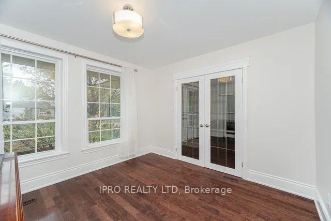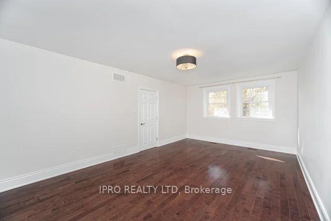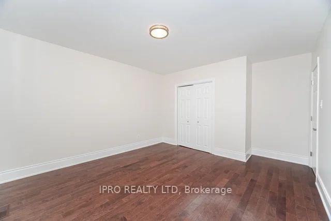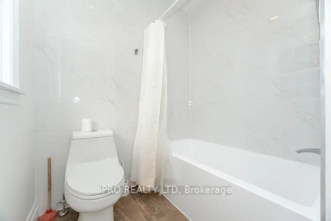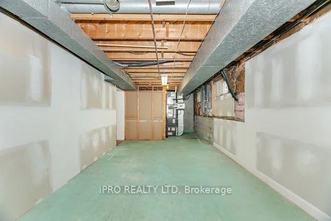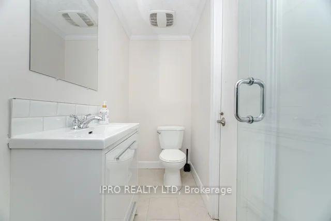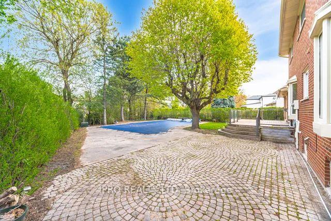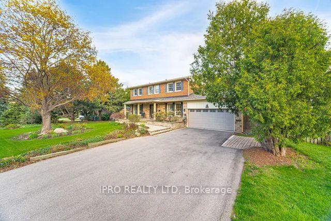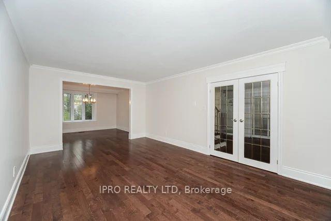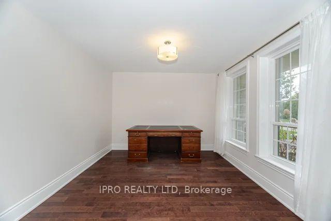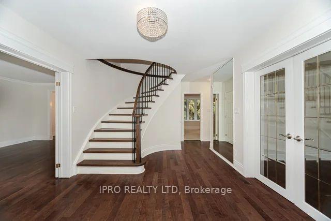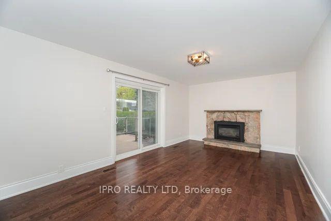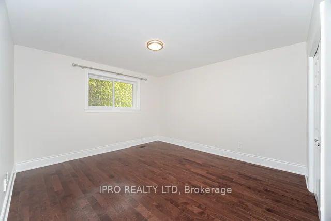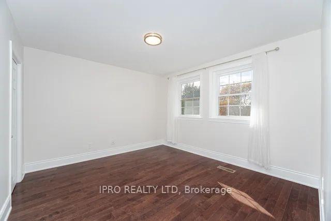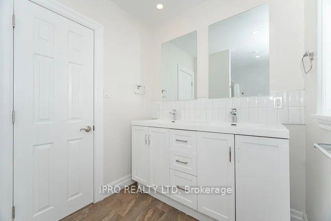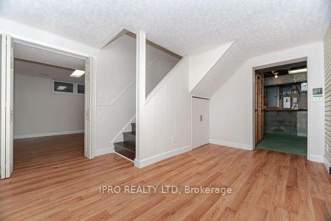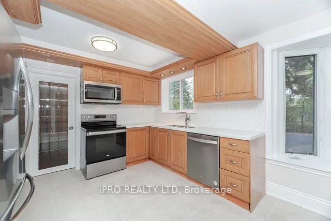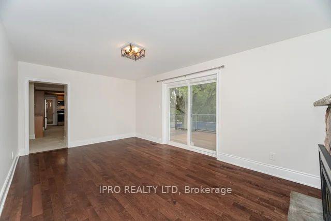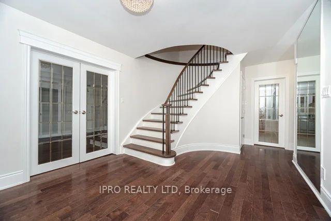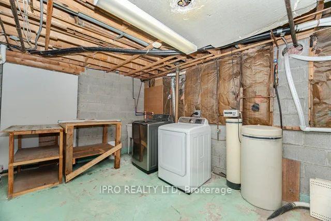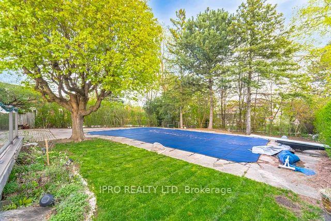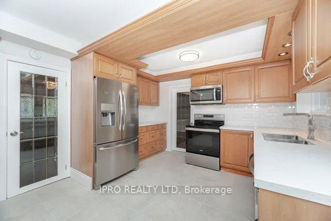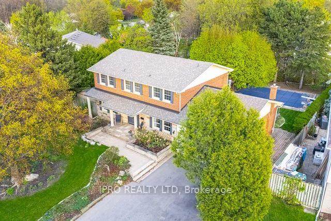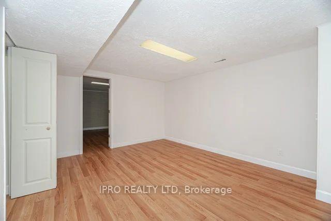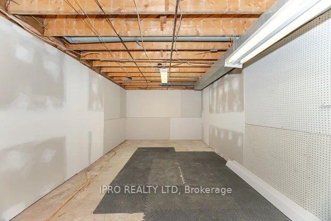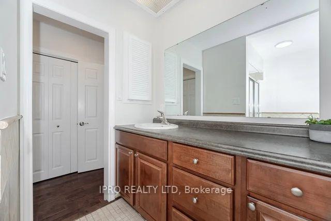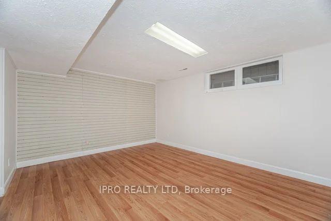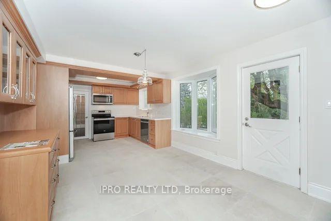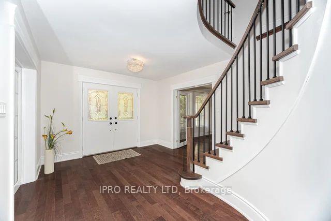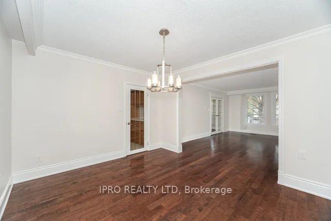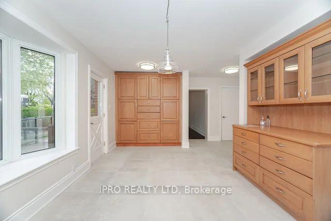$1,499,900
Available - For Sale
Listing ID: W12134226
42 Hillside Driv , Brampton, L6S 1A3, Peel
| Welcome to this luxurious 4-bedroom executive family home located in the highly coveted Bramalea Woods community. Situated on a massive lot over 0.25 acres, this property combines elegant living, modern upgrades, and expansive outdoor space perfect for families and entertainers alike. Step inside to discover beautiful hardwood flooring throughout the main and second floors, creating a warm and inviting atmosphere. The spacious eat-in kitchen is a chefs dream, featuring quartz countertops, an undermount sink, stainless steel appliances, and oversized tiled floors. With plenty of cabinetry and storage, this kitchen is as practical as it is stylish. A convenient walk-out leads to the backyard, blending indoor and outdoor living seamlessly. The homes family room offers a cozy retreat with a gas fireplace and another walk-out to the spectacular backyard oasis. The outdoor space is a true highlight, boasting a composite deck, in-ground pool, and a large storage shed with power ideal for tools and equipment. The property also includes a 2-car garage with an electric car charger, plus ample driveway parking. Relax or work from home in the formal office, and entertain guests in the spacious living and dining rooms. Upstairs, you'll find four generous bedrooms, including a serene primary suite. The finished basement adds even more versatility with a bedroom featuring a walk-in closet and a 3-piece washroom perfect for guests or family members. Enjoy peace of mind with updated windows and a newer roof, along with the convenience of modern amenities throughout. This property truly offers the best of both worlds luxury and practicality on a stunning quarter-acre lot. Don't miss your chance to own this exceptional family home in one of Brampton's most desirable neighborhoods! See tour with virtual staging! |
| Price | $1,499,900 |
| Taxes: | $7327.00 |
| Occupancy: | Partial |
| Address: | 42 Hillside Driv , Brampton, L6S 1A3, Peel |
| Directions/Cross Streets: | Dixie And Queen |
| Rooms: | 9 |
| Rooms +: | 4 |
| Bedrooms: | 4 |
| Bedrooms +: | 1 |
| Family Room: | T |
| Basement: | Full, Partially Fi |
| Level/Floor | Room | Length(ft) | Width(ft) | Descriptions | |
| Room 1 | Main | Foyer | 14.01 | 10.82 | Hardwood Floor, Double Closet |
| Room 2 | Main | Living Ro | 18.24 | 12.23 | Hardwood Floor, French Doors, Overlooks Frontyard |
| Room 3 | Main | Dining Ro | 12.23 | 10.99 | Hardwood Floor, Overlooks Living, Overlooks Backyard |
| Room 4 | Main | Kitchen | 23.48 | 12.33 | Tile Floor, Stainless Steel Appl, Eat-in Kitchen |
| Room 5 | Main | Family Ro | 17.81 | 11.25 | Hardwood Floor, Gas Fireplace, W/O To Deck |
| Room 6 | Main | Office | 12 | 10.5 | Hardwood Floor, French Doors, Large Window |
| Room 7 | Second | Primary B | 19.16 | 12.23 | Hardwood Floor, His and Hers Closets, Large Window |
| Room 8 | Second | Bedroom 2 | 12.33 | 11.51 | Hardwood Floor, His and Hers Closets, Large Closet |
| Room 9 | Second | Bedroom 3 | 12.99 | 12.23 | Hardwood Floor, Double Closet, Large Closet |
| Room 10 | Second | Bedroom 4 | 11.58 | 10.92 | Hardwood Floor, Closet, Large Window |
| Room 11 | Lower | Recreatio | 11.74 | 18.17 | Laminate, 3 Pc Bath, Window |
| Room 12 | Lower | Bedroom | 14.43 | 11.74 | Laminate, Walk-In Closet(s), Window |
| Room 13 | Lower | Other | 11.41 | 29.32 | |
| Room 14 | Lower | Laundry | 14.89 | 21.25 |
| Washroom Type | No. of Pieces | Level |
| Washroom Type 1 | 2 | Main |
| Washroom Type 2 | 4 | Second |
| Washroom Type 3 | 5 | Second |
| Washroom Type 4 | 3 | Basement |
| Washroom Type 5 | 0 | |
| Washroom Type 6 | 2 | Main |
| Washroom Type 7 | 4 | Second |
| Washroom Type 8 | 5 | Second |
| Washroom Type 9 | 3 | Basement |
| Washroom Type 10 | 0 |
| Total Area: | 0.00 |
| Property Type: | Detached |
| Style: | 2-Storey |
| Exterior: | Brick |
| Garage Type: | Attached |
| (Parking/)Drive: | Private |
| Drive Parking Spaces: | 6 |
| Park #1 | |
| Parking Type: | Private |
| Park #2 | |
| Parking Type: | Private |
| Pool: | Inground |
| Other Structures: | Shed |
| Approximatly Square Footage: | 2000-2500 |
| Property Features: | Electric Car, Fenced Yard |
| CAC Included: | N |
| Water Included: | N |
| Cabel TV Included: | N |
| Common Elements Included: | N |
| Heat Included: | N |
| Parking Included: | N |
| Condo Tax Included: | N |
| Building Insurance Included: | N |
| Fireplace/Stove: | N |
| Heat Type: | Forced Air |
| Central Air Conditioning: | Central Air |
| Central Vac: | N |
| Laundry Level: | Syste |
| Ensuite Laundry: | F |
| Sewers: | Sewer |
| Utilities-Cable: | Y |
| Utilities-Hydro: | Y |
$
%
Years
This calculator is for demonstration purposes only. Always consult a professional
financial advisor before making personal financial decisions.
| Although the information displayed is believed to be accurate, no warranties or representations are made of any kind. |
| IPRO REALTY LTD |
|
|
Gary Singh
Broker
Dir:
416-333-6935
Bus:
905-475-4750
| Virtual Tour | Book Showing | Email a Friend |
Jump To:
At a Glance:
| Type: | Freehold - Detached |
| Area: | Peel |
| Municipality: | Brampton |
| Neighbourhood: | Westgate |
| Style: | 2-Storey |
| Tax: | $7,327 |
| Beds: | 4+1 |
| Baths: | 4 |
| Fireplace: | N |
| Pool: | Inground |
Locatin Map:
Payment Calculator:

