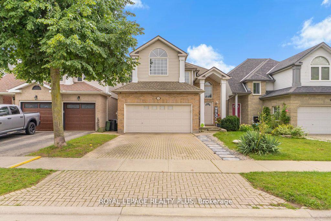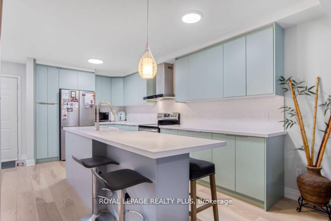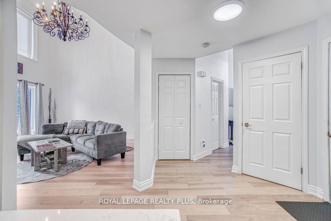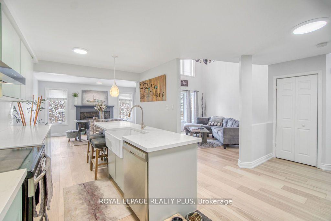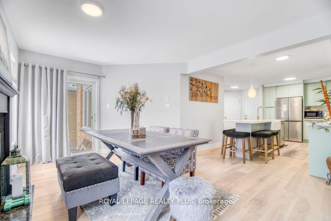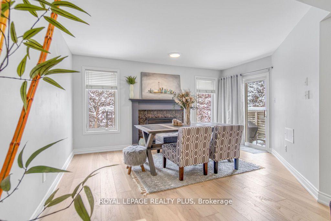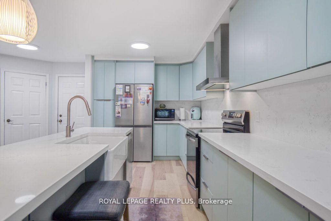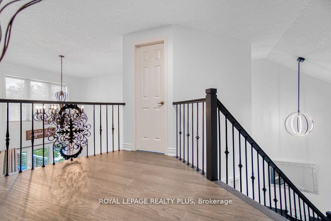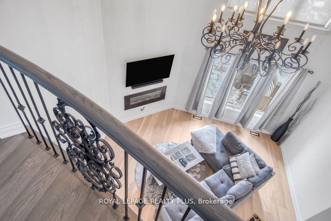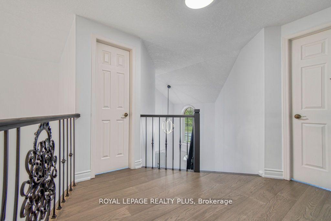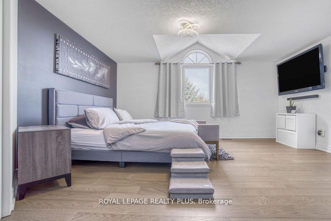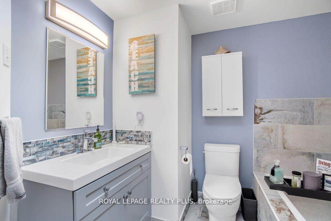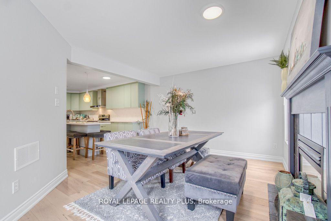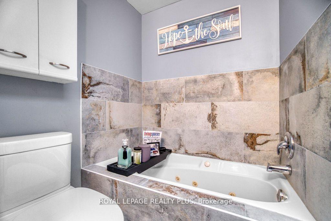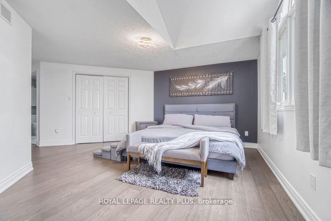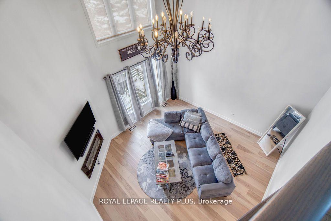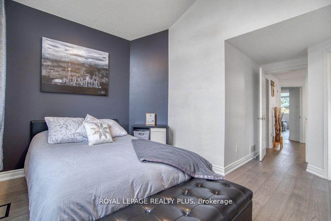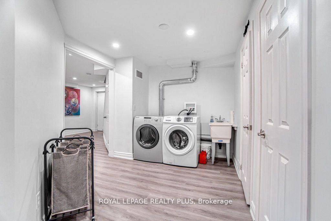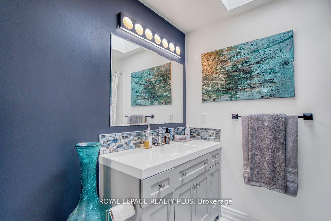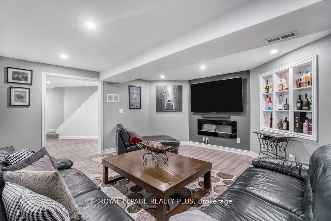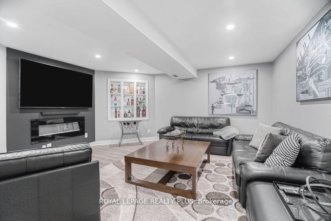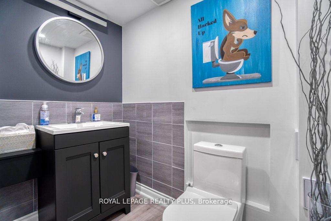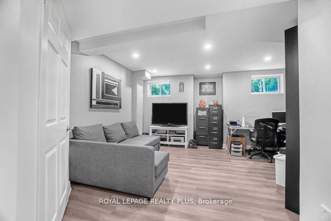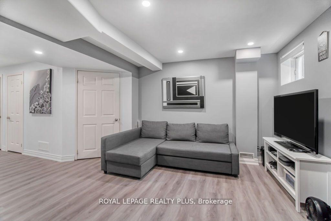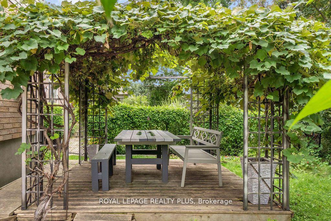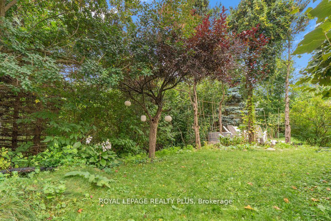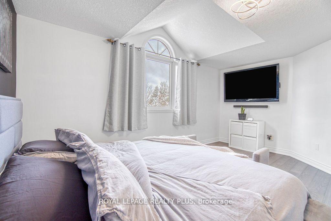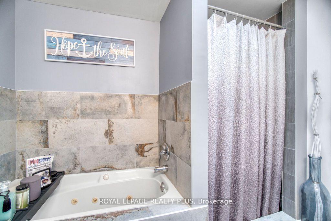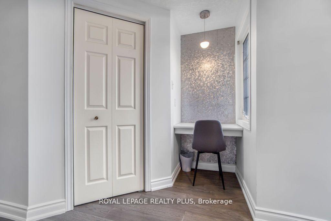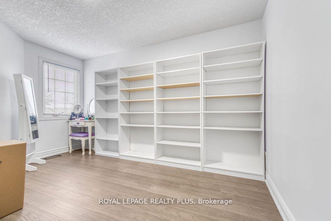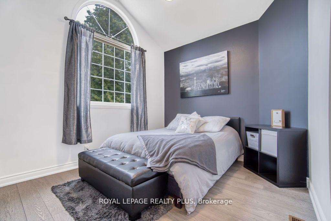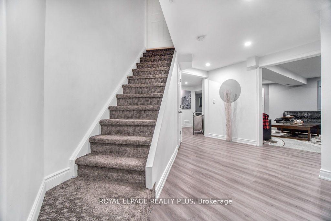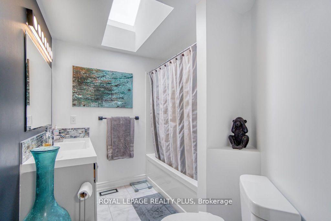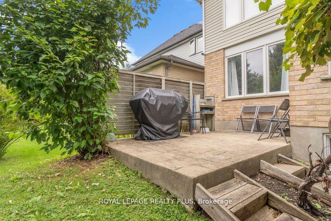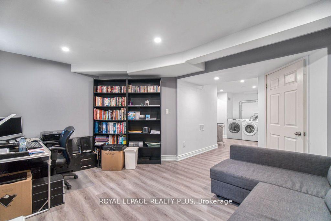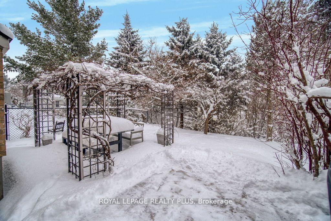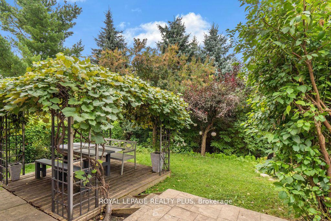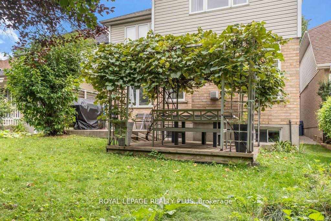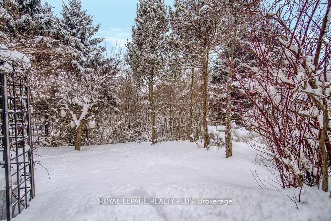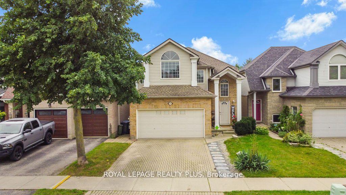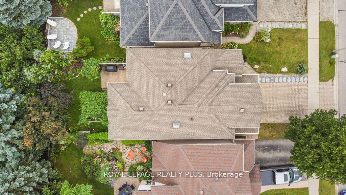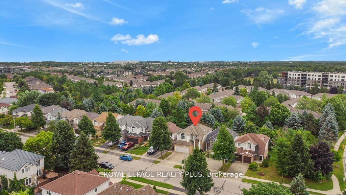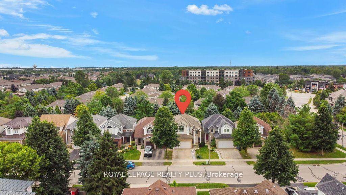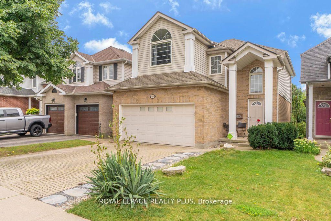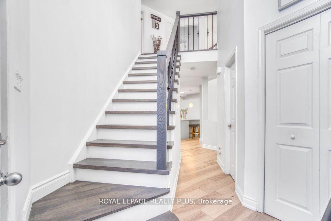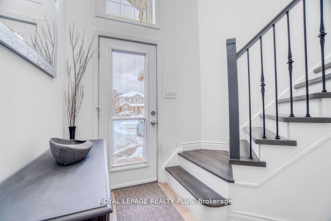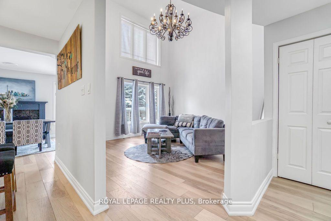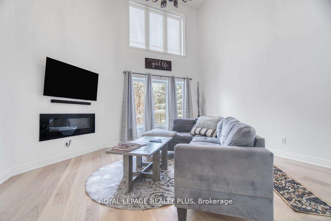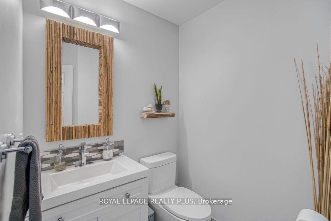$849,900
Available - For Sale
Listing ID: X12134412
117 Pine Ridge Driv , Guelph, N2L 1H7, Wellington
| Premium Lot, Backing onto Ravine, No neighbours in the back. This stunning home at 117 Pine Ridge Dr. has been meticulously renovated from top to bottom, featuring brand new hardwood flooring on both the main and second floors, with durable vinyl flooring in the basement. The kitchen has been completely redone, along with all four bathrooms, ensuring a modern and stylish living space. The basement shines with energy-efficient pot lights and an upgraded ceiling, while a new fireplace insert adds warmth and comfort. A charming Juliet balcony, brand new staircase, and refreshed walkway further enhance the homes appeal. Additionally, you'll find two convenient laundry hookups and all-new lighting throughout, including a large chandelier. The Westminster Woods community offers an endless amount of comforts, from shopping plazas, schools, parks, and trails. Gordon St. is within walking distance, taking you from Clairfields and Pergola Commons to downtown Guelph and everywhere else! Don't miss the chance to make this your dream home and book a viewing today! |
| Price | $849,900 |
| Taxes: | $6200.00 |
| Occupancy: | Owner |
| Address: | 117 Pine Ridge Driv , Guelph, N2L 1H7, Wellington |
| Directions/Cross Streets: | Gordon St & Lowes Road E |
| Rooms: | 7 |
| Rooms +: | 2 |
| Bedrooms: | 3 |
| Bedrooms +: | 1 |
| Family Room: | T |
| Basement: | Finished |
| Level/Floor | Room | Length(ft) | Width(ft) | Descriptions | |
| Room 1 | Main | Great Roo | 15.91 | 14.83 | |
| Room 2 | Main | Other | 10 | 7.68 | |
| Room 3 | Main | Dining Ro | 15.09 | 11.15 | |
| Room 4 | Main | Kitchen | 10.23 | 8.99 | |
| Room 5 | Second | Primary B | 15.09 | 14.99 | |
| Room 6 | Second | Bedroom | 11.51 | 9.68 | |
| Room 7 | Second | Bedroom | 12 | 11.09 | |
| Room 8 | Basement | Recreatio | 15.58 | 14.4 | |
| Room 9 | Basement | Other | 14.33 | 14.17 |
| Washroom Type | No. of Pieces | Level |
| Washroom Type 1 | 4 | Second |
| Washroom Type 2 | 2 | Main |
| Washroom Type 3 | 3 | Second |
| Washroom Type 4 | 2 | Basement |
| Washroom Type 5 | 0 |
| Total Area: | 0.00 |
| Property Type: | Detached |
| Style: | 2-Storey |
| Exterior: | Brick |
| Garage Type: | Built-In |
| (Parking/)Drive: | Private |
| Drive Parking Spaces: | 2 |
| Park #1 | |
| Parking Type: | Private |
| Park #2 | |
| Parking Type: | Private |
| Pool: | None |
| Approximatly Square Footage: | 1500-2000 |
| Property Features: | Greenbelt/Co, Hospital |
| CAC Included: | N |
| Water Included: | N |
| Cabel TV Included: | N |
| Common Elements Included: | N |
| Heat Included: | N |
| Parking Included: | N |
| Condo Tax Included: | N |
| Building Insurance Included: | N |
| Fireplace/Stove: | Y |
| Heat Type: | Forced Air |
| Central Air Conditioning: | Central Air |
| Central Vac: | N |
| Laundry Level: | Syste |
| Ensuite Laundry: | F |
| Sewers: | Sewer |
$
%
Years
This calculator is for demonstration purposes only. Always consult a professional
financial advisor before making personal financial decisions.
| Although the information displayed is believed to be accurate, no warranties or representations are made of any kind. |
| ROYAL LEPAGE REALTY PLUS |
|
|
Gary Singh
Broker
Dir:
416-333-6935
Bus:
905-475-4750
| Book Showing | Email a Friend |
Jump To:
At a Glance:
| Type: | Freehold - Detached |
| Area: | Wellington |
| Municipality: | Guelph |
| Neighbourhood: | Pineridge/Westminster Woods |
| Style: | 2-Storey |
| Tax: | $6,200 |
| Beds: | 3+1 |
| Baths: | 4 |
| Fireplace: | Y |
| Pool: | None |
Locatin Map:
Payment Calculator:

