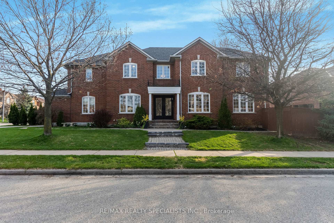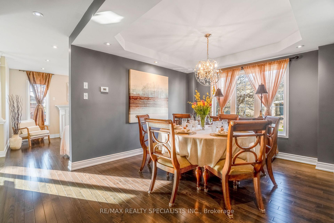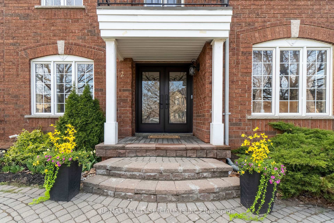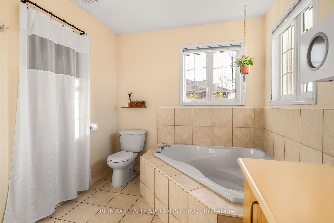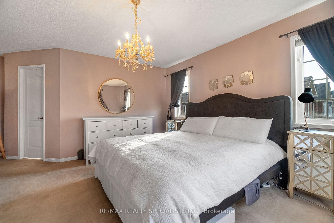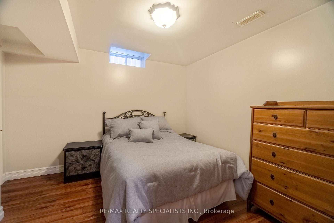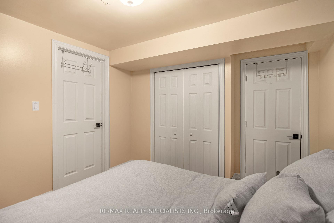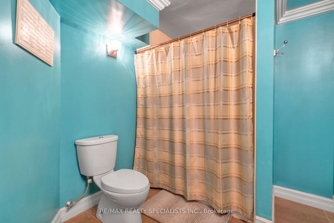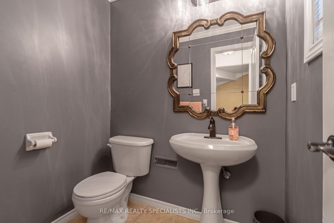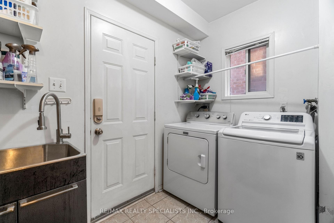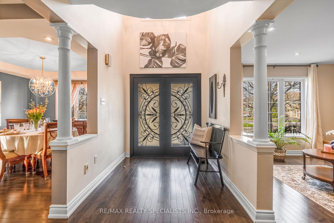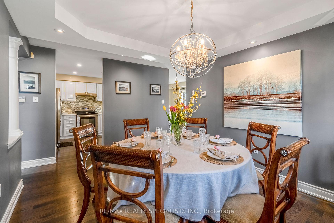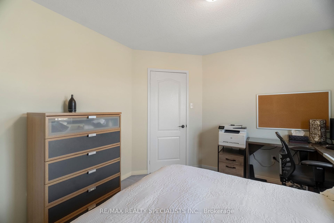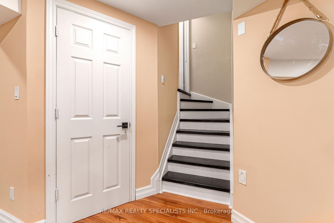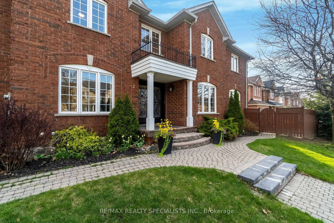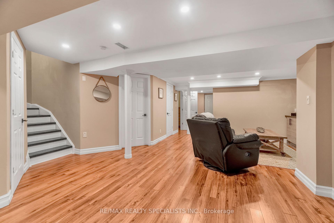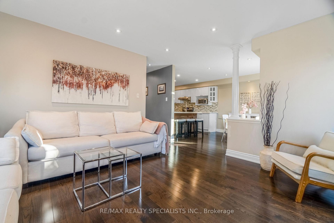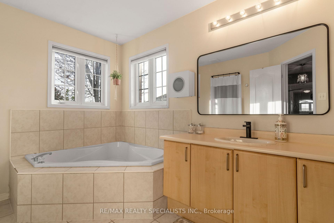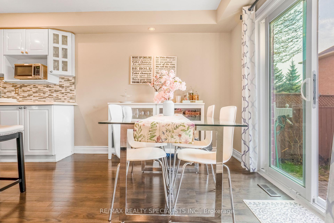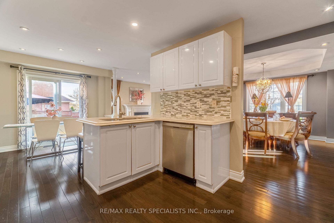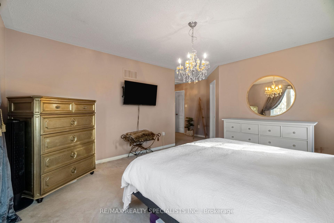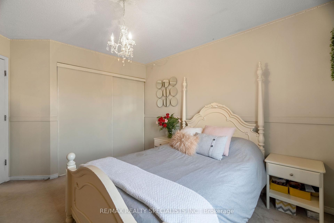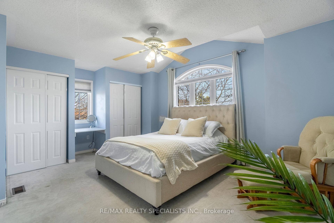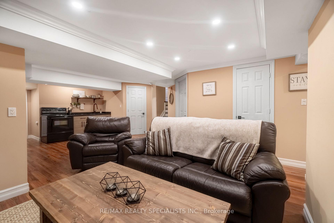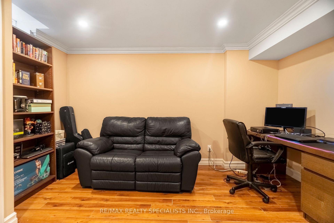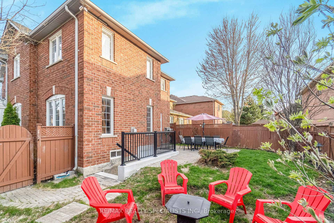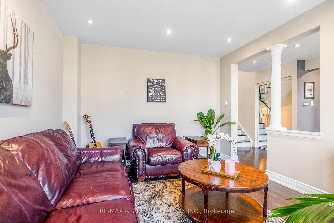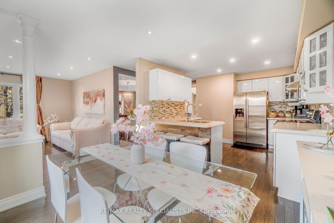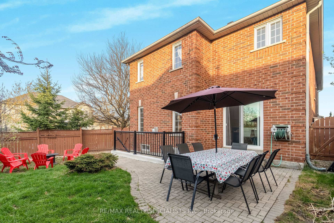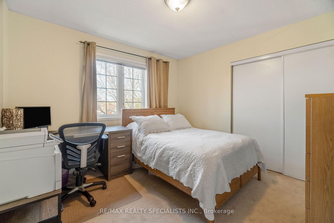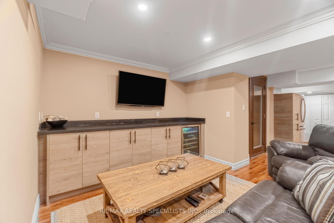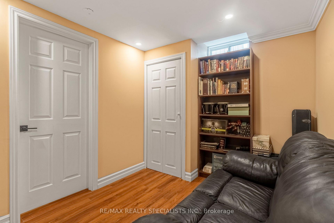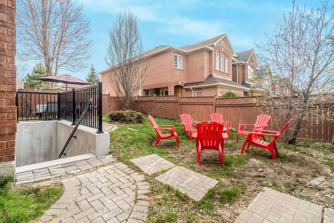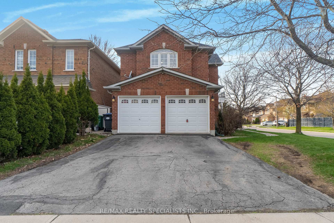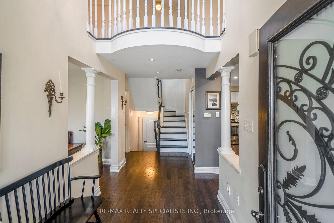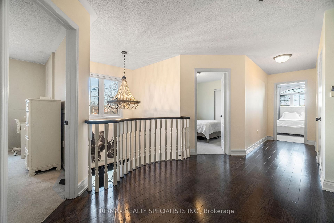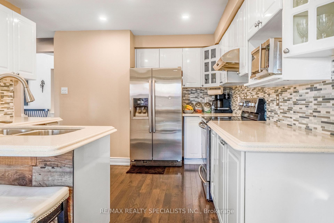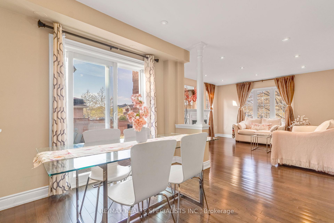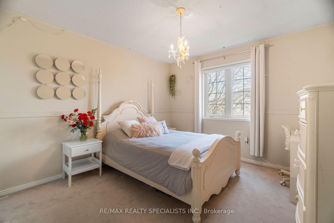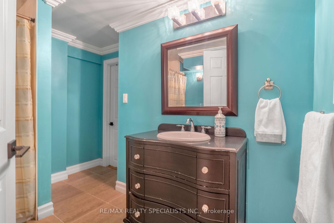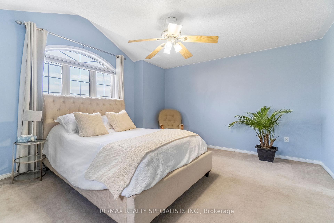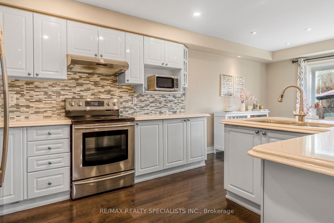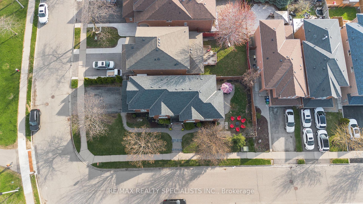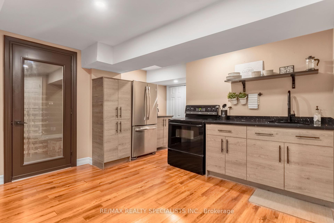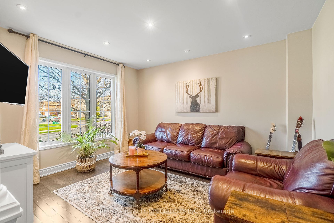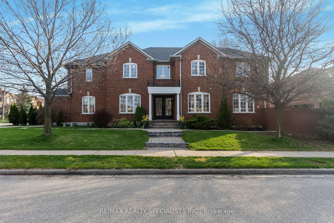$1,279,000
Available - For Sale
Listing ID: W12133845
2 Rainstorm Road , Brampton, L6R 2H4, Peel
| Stunning and well-maintained 4-bedroom, 4-washroom detached home with a 2-bedroom basement apartment featuring a separate entrance perfect for extended family or potential rental income. Approximately 3500 sqft of living space. Situated on a desirable corner lot with unobstructed park views, this home showcases pride of ownership throughout. A grand open-to-above foyer welcomes you into bright, spacious living, family, and dining areas filled with natural light from oversized windows. The beautifully landscaped backyard offers a private patio, ideal for entertaining. Conveniently located near schools, parks, and shopping, with just a 1-minute drive or 9-minute walk to Trinity Commons Mall, 3-minute drive (1.7 km) to Hwy 410, 6-minute drive (2.4 km) to Brampton Civic Hospital, and -minute drive (1.6 km) to Save Max Sports Centre this home blends comfort, location, and income potential seamlessly. Check the grand *Virtual Tour* & Attached Feature Sheet. This home comes with 6 months warranty on Electrical, Plumbing and all Systems&Appliances. |
| Price | $1,279,000 |
| Taxes: | $6553.00 |
| Occupancy: | Owner |
| Address: | 2 Rainstorm Road , Brampton, L6R 2H4, Peel |
| Directions/Cross Streets: | Dixie Rd. & Bovaird Dr. E |
| Rooms: | 8 |
| Rooms +: | 2 |
| Bedrooms: | 4 |
| Bedrooms +: | 2 |
| Family Room: | T |
| Basement: | Apartment, Separate Ent |
| Level/Floor | Room | Length(ft) | Width(ft) | Descriptions | |
| Room 1 | Main | Living Ro | 12.99 | 10.99 | Large Window, Pot Lights, Hardwood Floor |
| Room 2 | Main | Dining Ro | 14.99 | 10.99 | Large Window, Coffered Ceiling(s), Hardwood Floor |
| Room 3 | Main | Kitchen | 20.99 | 10.99 | W/O To Patio, Eat-in Kitchen, Ceramic Floor |
| Room 4 | Main | Family Ro | 14.01 | 12.99 | Large Window, Fireplace, Hardwood Floor |
| Room 5 | Upper | Primary B | 14.01 | 12.99 | 4 Pc Ensuite, Walk-In Closet(s), Broadloom |
| Room 6 | Upper | Bedroom 2 | 15.48 | 11.78 | 4 Pc Ensuite, Double Closet, Broadloom |
| Room 7 | Upper | Bedroom 3 | 11.18 | 10.99 | Window, Closet, Broadloom |
| Room 8 | Upper | Bedroom 4 | 11.58 | 10.99 | Window, Closet, Broadloom |
| Washroom Type | No. of Pieces | Level |
| Washroom Type 1 | 2 | Main |
| Washroom Type 2 | 4 | Second |
| Washroom Type 3 | 4 | Second |
| Washroom Type 4 | 4 | Basement |
| Washroom Type 5 | 0 |
| Total Area: | 0.00 |
| Approximatly Age: | 16-30 |
| Property Type: | Detached |
| Style: | 2-Storey |
| Exterior: | Brick |
| Garage Type: | Attached |
| (Parking/)Drive: | Private |
| Drive Parking Spaces: | 4 |
| Park #1 | |
| Parking Type: | Private |
| Park #2 | |
| Parking Type: | Private |
| Pool: | None |
| Approximatly Age: | 16-30 |
| Approximatly Square Footage: | 2500-3000 |
| CAC Included: | N |
| Water Included: | N |
| Cabel TV Included: | N |
| Common Elements Included: | N |
| Heat Included: | N |
| Parking Included: | N |
| Condo Tax Included: | N |
| Building Insurance Included: | N |
| Fireplace/Stove: | Y |
| Heat Type: | Forced Air |
| Central Air Conditioning: | Central Air |
| Central Vac: | N |
| Laundry Level: | Syste |
| Ensuite Laundry: | F |
| Sewers: | Sewer |
$
%
Years
This calculator is for demonstration purposes only. Always consult a professional
financial advisor before making personal financial decisions.
| Although the information displayed is believed to be accurate, no warranties or representations are made of any kind. |
| RE/MAX REALTY SPECIALISTS INC. |
|
|
Gary Singh
Broker
Dir:
416-333-6935
Bus:
905-475-4750
| Virtual Tour | Book Showing | Email a Friend |
Jump To:
At a Glance:
| Type: | Freehold - Detached |
| Area: | Peel |
| Municipality: | Brampton |
| Neighbourhood: | Sandringham-Wellington |
| Style: | 2-Storey |
| Approximate Age: | 16-30 |
| Tax: | $6,553 |
| Beds: | 4+2 |
| Baths: | 4 |
| Fireplace: | Y |
| Pool: | None |
Locatin Map:
Payment Calculator:

