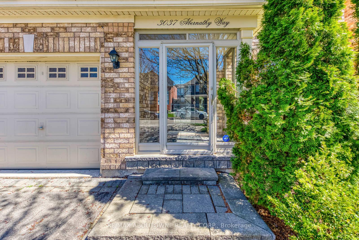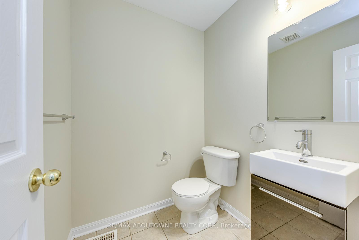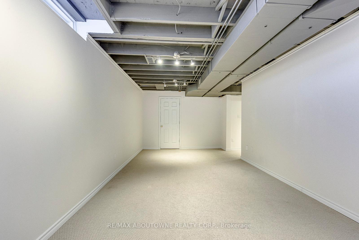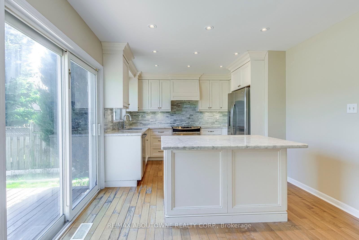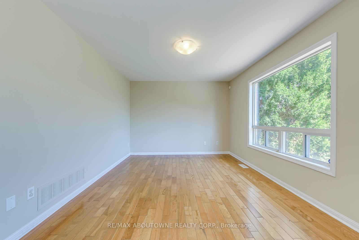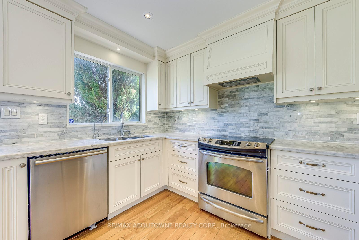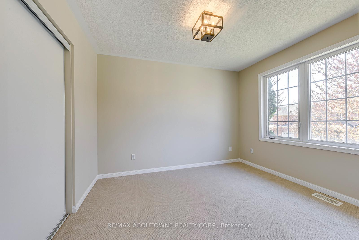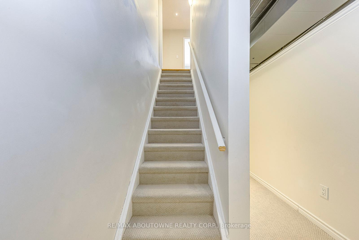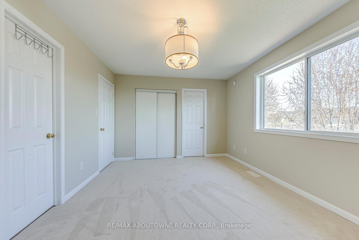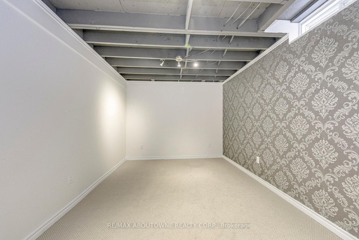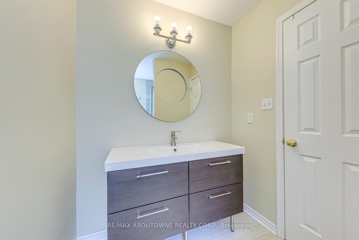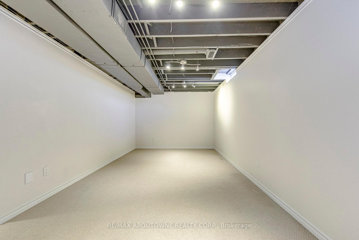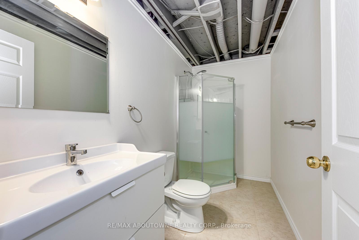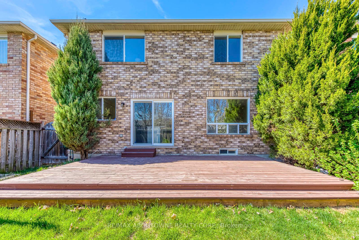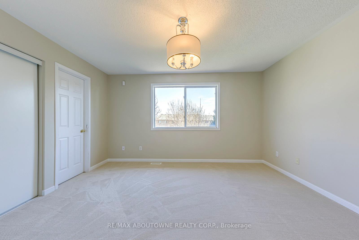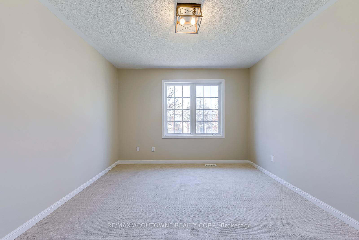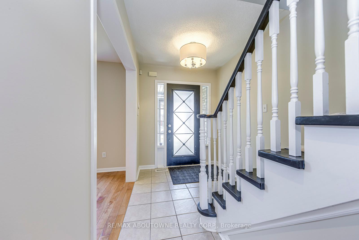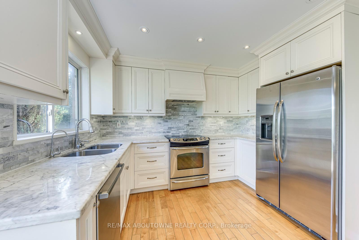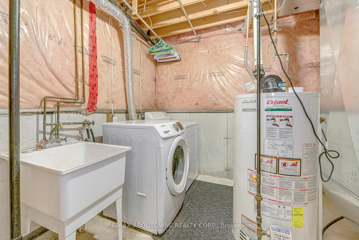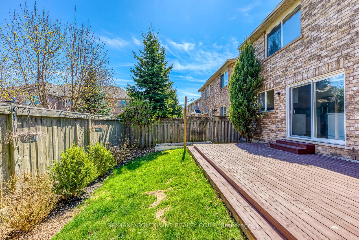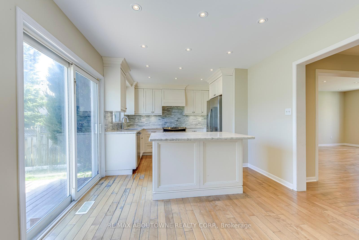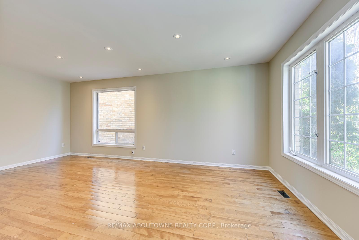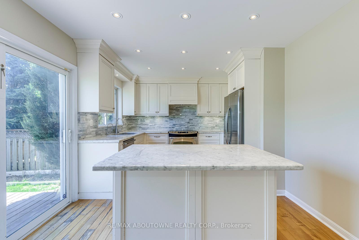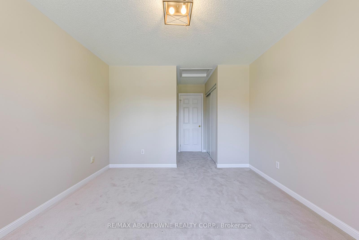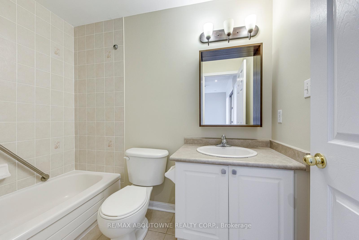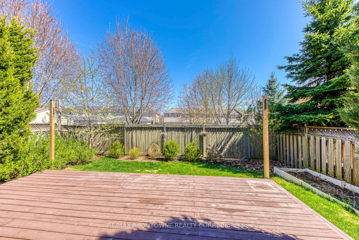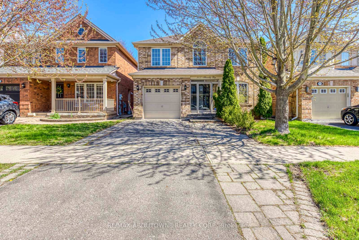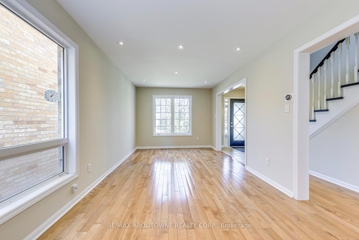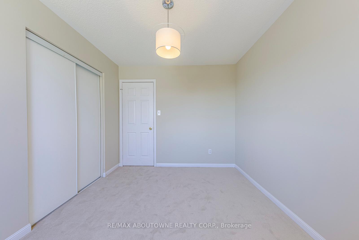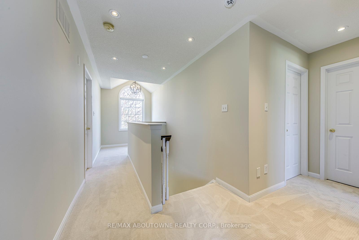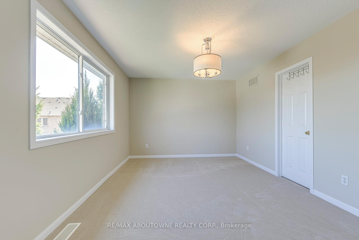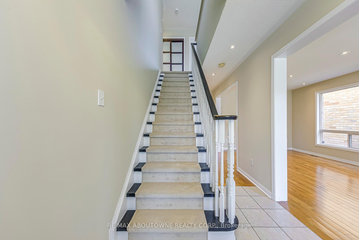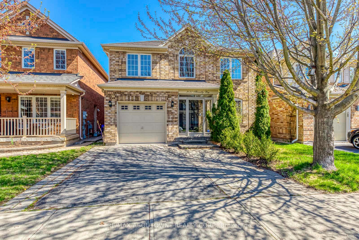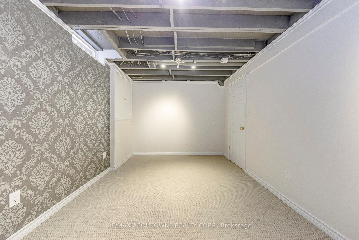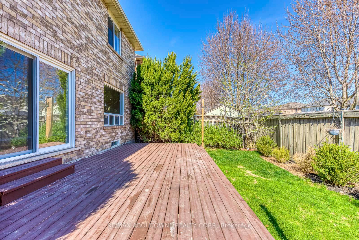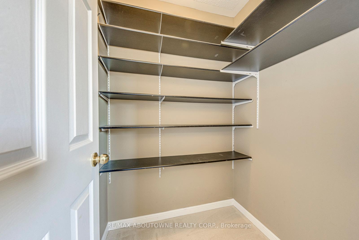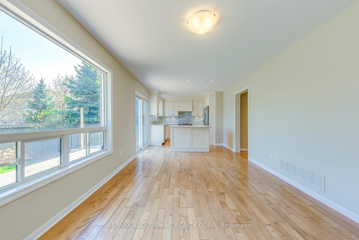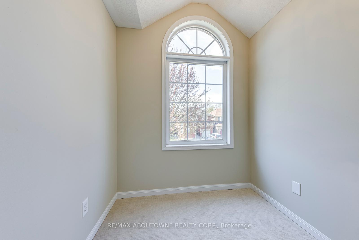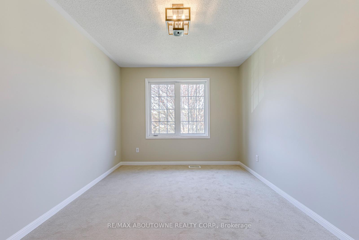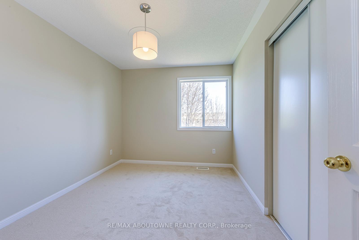$1,450,000
Available - For Sale
Listing ID: W12134701
3037 Abernathy Way , Oakville, L6M 5C1, Halton
| Beautiful Family Home in Sought-After Bronte Creek! Nestled on a quiet, child-friendly street in the heart of Bronte Creek, this 4+1 bedroom, 4 bathroom detached home offers the perfect blend of comfort, style, and location. With extra space between this home and the rear neighbours, the backyard feels open and bright flooding the interior with natural light and creating a greater sense of space. The main level features hardwood flooring throughout, soaring 9-foot ceilings, and a thoughtfully upgraded kitchen that flows seamlessly into the open living space perfect for everyday family life and entertaining. The spacious primary bedroom includes a walk-in closet and a beautifully renovated ensuite bathroom for your own private retreat. Upstairs, you'll find a further three generously sized bedrooms, while the fully finished basement provides a versatile 5th bedroom or office, an additional bathroom, and a large media/recreation area ideal for a growing family, in-laws, or teens. Just steps from top-rated schools, neighbourhood parks, scenic trails, and the stunning 1,500-acre Bronte Creek Provincial Park. This home is also conveniently located for easy access to major highways, public transit, and the GO making commuting a breeze and day-to-day living even more connected. |
| Price | $1,450,000 |
| Taxes: | $5372.00 |
| Occupancy: | Vacant |
| Address: | 3037 Abernathy Way , Oakville, L6M 5C1, Halton |
| Directions/Cross Streets: | Bronte / Richview |
| Rooms: | 15 |
| Bedrooms: | 4 |
| Bedrooms +: | 1 |
| Family Room: | T |
| Basement: | Finished, Full |
| Level/Floor | Room | Length(ft) | Width(ft) | Descriptions | |
| Room 1 | Main | Living Ro | 19.65 | 10 | Combined w/Dining, Hardwood Floor |
| Room 2 | Main | Dining Ro | 19.65 | 10 | Combined w/Living, Hardwood Floor |
| Room 3 | Main | Kitchen | 14.01 | 10.99 | Hardwood Floor |
| Room 4 | Main | Family Ro | 14.33 | 10.99 | Hardwood Floor |
| Room 5 | Second | Primary B | 14.01 | 12 | Broadloom |
| Room 6 | Second | Bedroom 2 | 11.15 | 10.99 | Broadloom |
| Room 7 | Second | Bedroom 3 | 11.09 | 9.84 | Broadloom |
| Room 8 | Second | Bedroom 4 | 11.09 | 3.28 | Broadloom |
| Room 9 | Second | Den | 6 | 6 | Broadloom |
| Room 10 | Basement | Media Roo | 18.99 | 10.5 | |
| Room 11 | Basement | Bedroom 5 | 14.33 | 9.58 | |
| Room 12 | Basement | Other | 13.74 | 6 |
| Washroom Type | No. of Pieces | Level |
| Washroom Type 1 | 2 | Main |
| Washroom Type 2 | 3 | Second |
| Washroom Type 3 | 4 | Second |
| Washroom Type 4 | 3 | Second |
| Washroom Type 5 | 0 |
| Total Area: | 0.00 |
| Approximatly Age: | 16-30 |
| Property Type: | Detached |
| Style: | 2-Storey |
| Exterior: | Brick |
| Garage Type: | Attached |
| (Parking/)Drive: | Private Do |
| Drive Parking Spaces: | 2 |
| Park #1 | |
| Parking Type: | Private Do |
| Park #2 | |
| Parking Type: | Private Do |
| Pool: | None |
| Approximatly Age: | 16-30 |
| Approximatly Square Footage: | 1500-2000 |
| Property Features: | Greenbelt/Co, Hospital |
| CAC Included: | N |
| Water Included: | N |
| Cabel TV Included: | N |
| Common Elements Included: | N |
| Heat Included: | N |
| Parking Included: | N |
| Condo Tax Included: | N |
| Building Insurance Included: | N |
| Fireplace/Stove: | N |
| Heat Type: | Forced Air |
| Central Air Conditioning: | Central Air |
| Central Vac: | N |
| Laundry Level: | Syste |
| Ensuite Laundry: | F |
| Sewers: | Sewer |
$
%
Years
This calculator is for demonstration purposes only. Always consult a professional
financial advisor before making personal financial decisions.
| Although the information displayed is believed to be accurate, no warranties or representations are made of any kind. |
| RE/MAX ABOUTOWNE REALTY CORP. |
|
|
Gary Singh
Broker
Dir:
416-333-6935
Bus:
905-475-4750
| Virtual Tour | Book Showing | Email a Friend |
Jump To:
At a Glance:
| Type: | Freehold - Detached |
| Area: | Halton |
| Municipality: | Oakville |
| Neighbourhood: | 1000 - BC Bronte Creek |
| Style: | 2-Storey |
| Approximate Age: | 16-30 |
| Tax: | $5,372 |
| Beds: | 4+1 |
| Baths: | 4 |
| Fireplace: | N |
| Pool: | None |
Locatin Map:
Payment Calculator:

