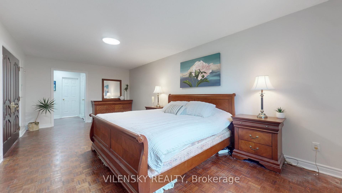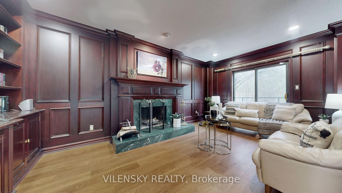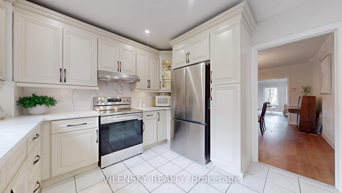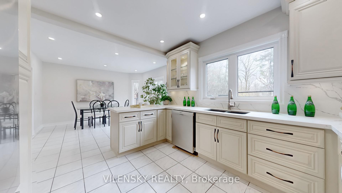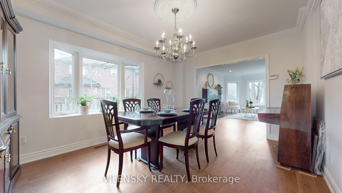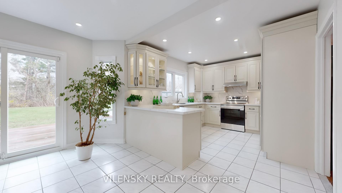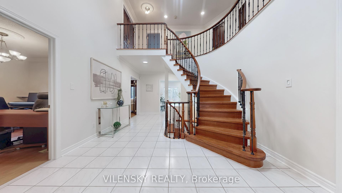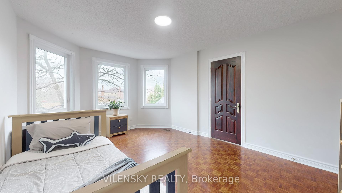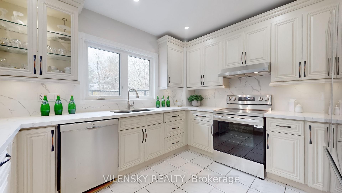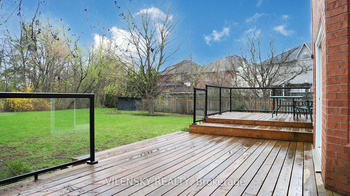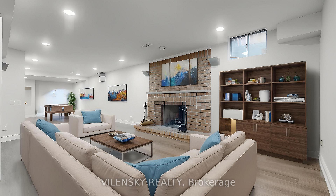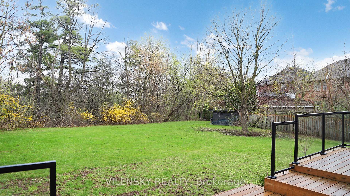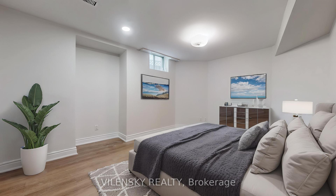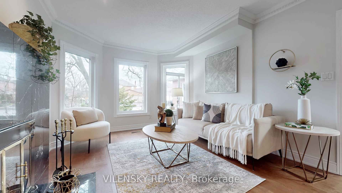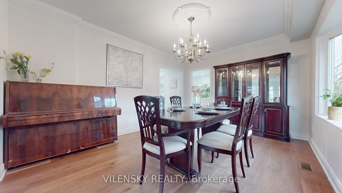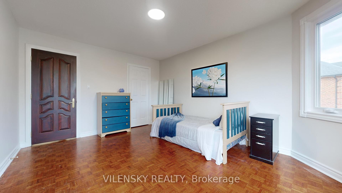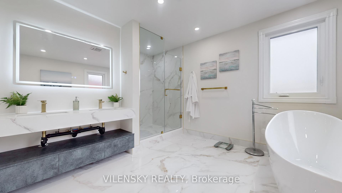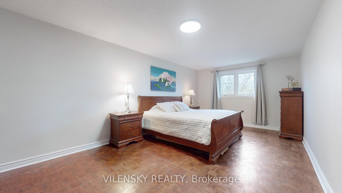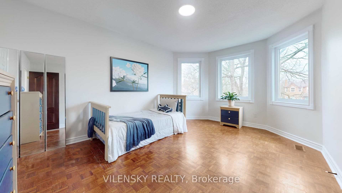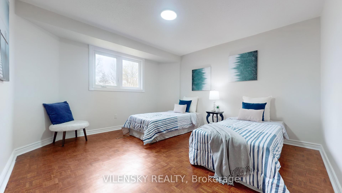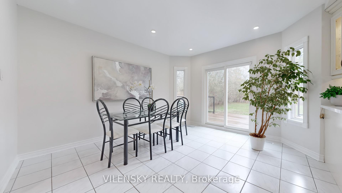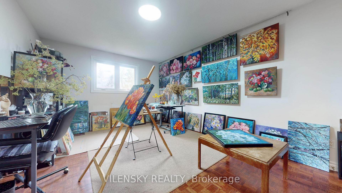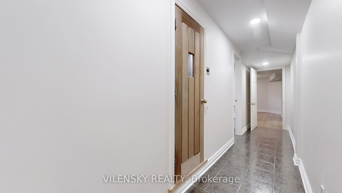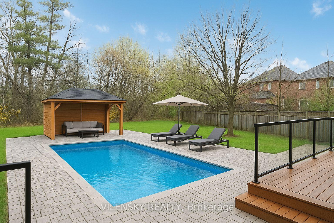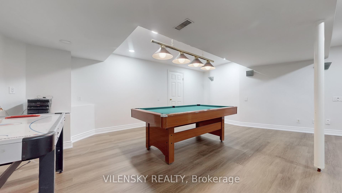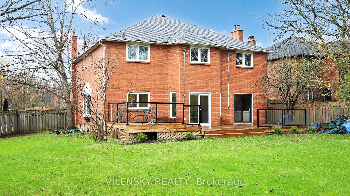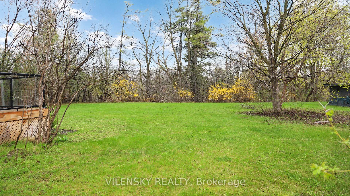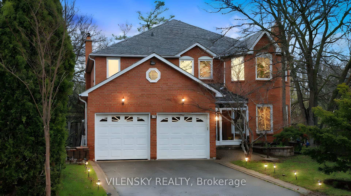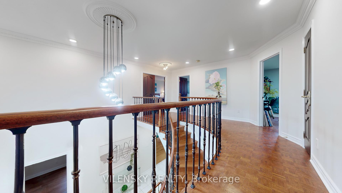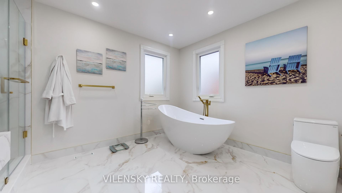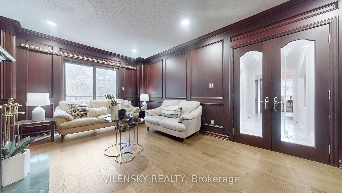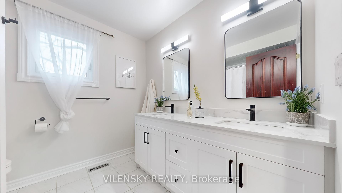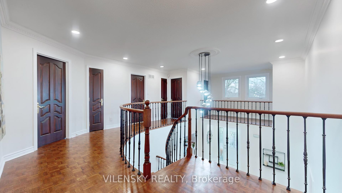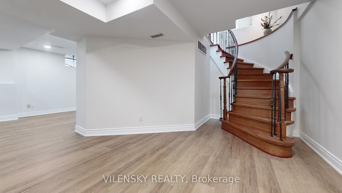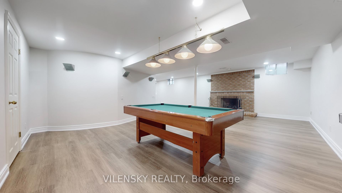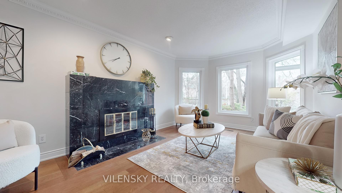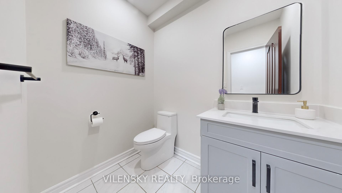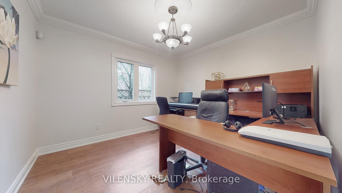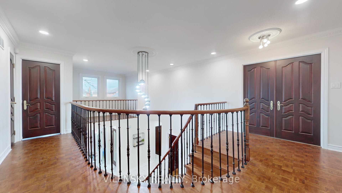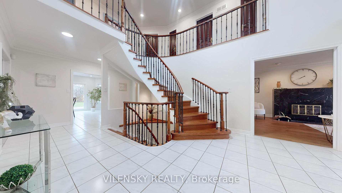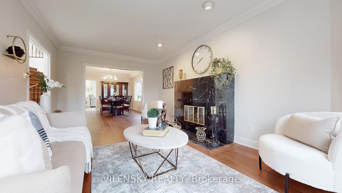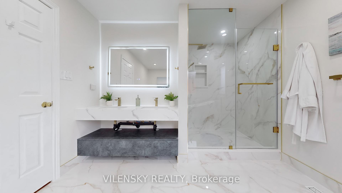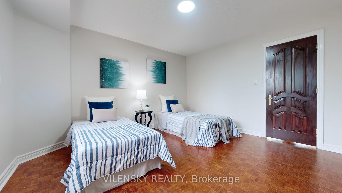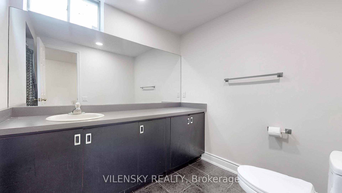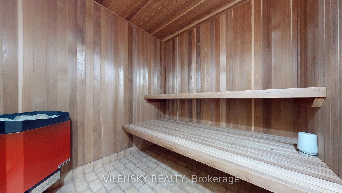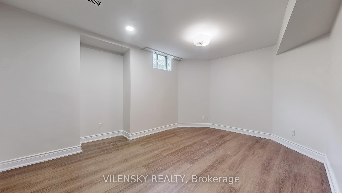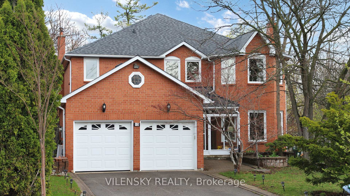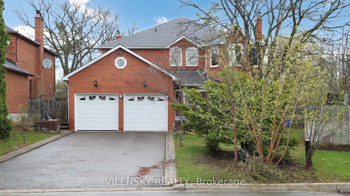$1,888,000
Available - For Sale
Listing ID: N12132767
15 Hart Stre , Richmond Hill, L4C 8X2, York
| ***Welcome To North Richvale*** Detached Home Nested In The Highly Sought-After North Richvale Community In Richmond Hill With Over 4,300 Sqft Of Finished Living Space (3363 Sqft Above Grade). Situated on a Huge Pie-Shaped Ravine Lot Ideal for Your Enjoyment! Top 8 Reasons You Will Love This Home 1) Functional Layout Boasting A Total Of Four Plus One Bedrooms, Four Bathrooms & An Attached 2-Car Garage With Extended Double Private Driveway Offering 6 Parking Spaces Total With No public Sidewalk. 2) Added Benefit Of Hardwood Flooring On The Main Floor, Pot Lights, Fresh Paint & An Office On Main Floor. 3) Spacious Chef's Kitchen With Stainless Steel Appliances, Quartz Countertops & A Separate Breakfast Area Leading To An Outdoor Deck. 4) Stunning Living Room With Fireplace Combined Executive Private Dining Room Ideal For Entertaining Family & Friends. 5) Luxurious Family Room With Built-In Wall Unit, Second Fireplace & French Doors Plus Walk-Out To Sundeck. 6) Second Floor Includes Spacious Primary Room With Walk-In Closet & Brand-New Renovated 5Pc Ensuite Bathroom. Additional 3 Bedrooms On Second Floor With 4Pc Newly Renovated Bathroom. 7) Professionally Finished Basement With 3rd Fireplace, 3Pc Bathroom + 5th Bedroom, Sauna & Hot Tub. 8) A True Backyard Oasis With Pool Size Pie-Shape Lot That Opens Up To 106ft Width & 174ft Depth. Dream Outdoor Space. Backyard Image Featuring Pool is A Rendering For Reference Only. |
| Price | $1,888,000 |
| Taxes: | $10492.54 |
| Occupancy: | Owner |
| Address: | 15 Hart Stre , Richmond Hill, L4C 8X2, York |
| Directions/Cross Streets: | Bathurst and Rutehrford |
| Rooms: | 8 |
| Rooms +: | 2 |
| Bedrooms: | 4 |
| Bedrooms +: | 1 |
| Family Room: | T |
| Basement: | Finished |
| Level/Floor | Room | Length(ft) | Width(ft) | Descriptions | |
| Room 1 | Main | Foyer | 4.92 | 9.84 | Tile Floor, Double Closet |
| Room 2 | Main | Living Ro | 20.01 | 11.87 | Hardwood Floor, Fireplace, Large Window |
| Room 3 | Main | Dining Ro | 15.58 | 11.87 | Hardwood Floor, Large Window |
| Room 4 | Ground | Kitchen | 11.25 | 10.17 | Stainless Steel Appl, Pot Lights, Quartz Counter |
| Room 5 | Ground | Breakfast | 12.99 | 12.33 | W/O To Deck, Eat-in Kitchen, Ceramic Floor |
| Room 6 | Ground | Family Ro | 18.14 | 11.55 | Fireplace, French Doors, W/O To Sundeck |
| Room 7 | Ground | Office | 11.84 | 11.48 | Hardwood Floor, Large Window |
| Room 8 | Second | Primary B | 22.63 | 12.14 | Walk-In Closet(s), 5 Pc Ensuite, Large Window |
| Room 9 | Second | Bedroom 2 | 16.73 | 11.81 | Large Window, Large Closet, LED Lighting |
| Room 10 | Second | Bedroom 3 | 11.15 | 10.17 | LED Lighting, Large Window |
| Room 11 | Second | Bedroom 4 | 11.81 | 10.17 | LED Lighting, Large Window, Large Closet |
| Room 12 | Basement | Bedroom 5 | 12.79 | 12.14 | Window, 3 Pc Bath |
| Room 13 | Basement | Recreatio | 16.4 | 14.76 | Fireplace, Open Concept |
| Room 14 | Main | Laundry | 9.84 | 8.2 | Separate Room, Large Closet, W/O To Yard |
| Washroom Type | No. of Pieces | Level |
| Washroom Type 1 | 5 | Second |
| Washroom Type 2 | 4 | Second |
| Washroom Type 3 | 2 | Ground |
| Washroom Type 4 | 3 | Lower |
| Washroom Type 5 | 0 |
| Total Area: | 0.00 |
| Property Type: | Detached |
| Style: | 2-Storey |
| Exterior: | Brick |
| Garage Type: | Attached |
| (Parking/)Drive: | Private Do |
| Drive Parking Spaces: | 4 |
| Park #1 | |
| Parking Type: | Private Do |
| Park #2 | |
| Parking Type: | Private Do |
| Pool: | None |
| Other Structures: | Garden Shed |
| Approximatly Square Footage: | 3000-3500 |
| Property Features: | Ravine, Wooded/Treed |
| CAC Included: | N |
| Water Included: | N |
| Cabel TV Included: | N |
| Common Elements Included: | N |
| Heat Included: | N |
| Parking Included: | N |
| Condo Tax Included: | N |
| Building Insurance Included: | N |
| Fireplace/Stove: | Y |
| Heat Type: | Forced Air |
| Central Air Conditioning: | Central Air |
| Central Vac: | Y |
| Laundry Level: | Syste |
| Ensuite Laundry: | F |
| Sewers: | Sewer |
| Utilities-Cable: | Y |
| Utilities-Hydro: | Y |
$
%
Years
This calculator is for demonstration purposes only. Always consult a professional
financial advisor before making personal financial decisions.
| Although the information displayed is believed to be accurate, no warranties or representations are made of any kind. |
| VILENSKY REALTY |
|
|
Gary Singh
Broker
Dir:
416-333-6935
Bus:
905-475-4750
| Virtual Tour | Book Showing | Email a Friend |
Jump To:
At a Glance:
| Type: | Freehold - Detached |
| Area: | York |
| Municipality: | Richmond Hill |
| Neighbourhood: | North Richvale |
| Style: | 2-Storey |
| Tax: | $10,492.54 |
| Beds: | 4+1 |
| Baths: | 4 |
| Fireplace: | Y |
| Pool: | None |
Locatin Map:
Payment Calculator:

