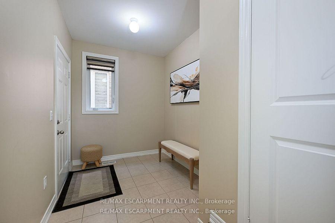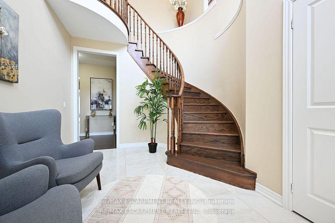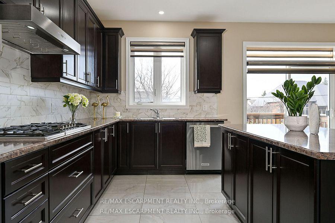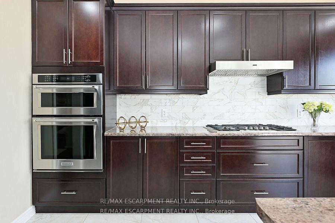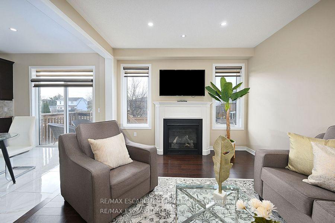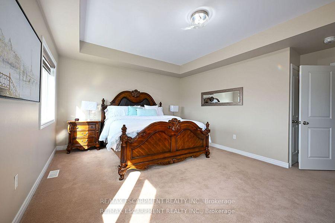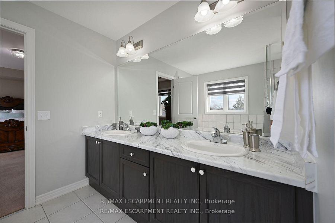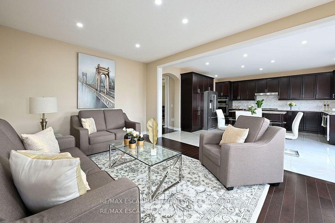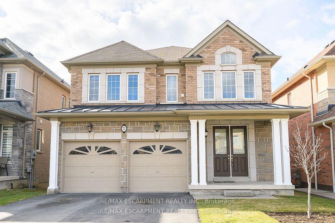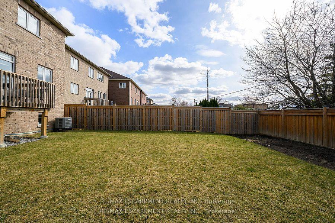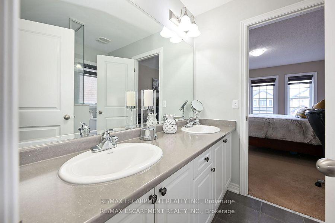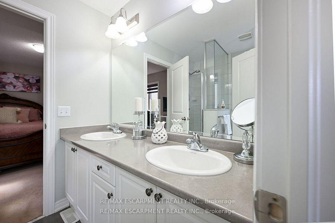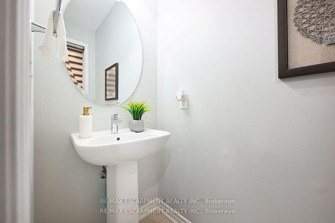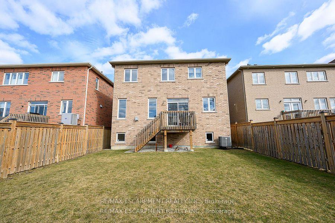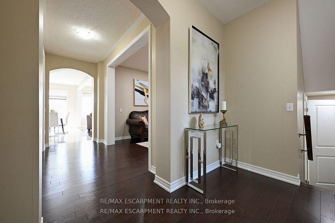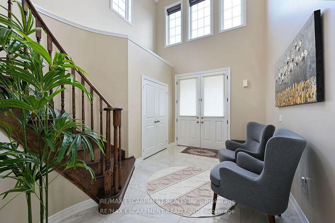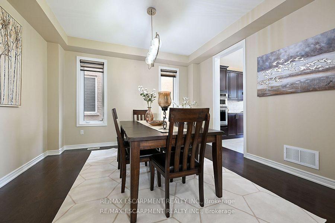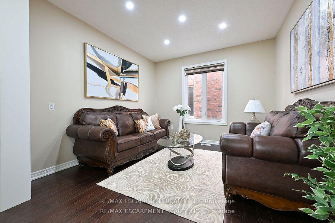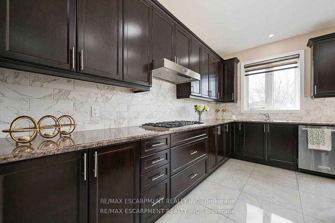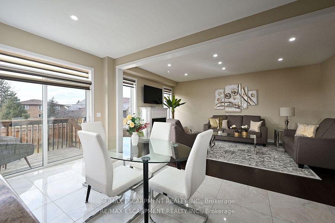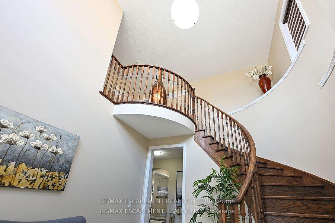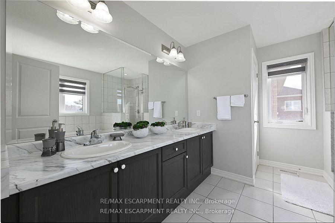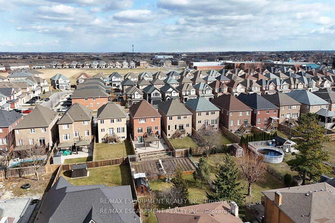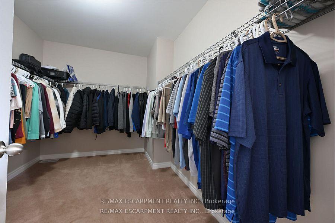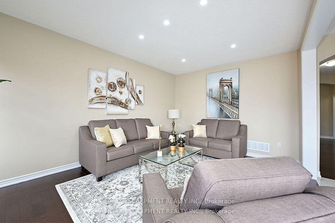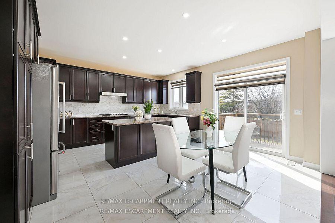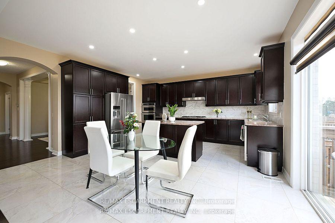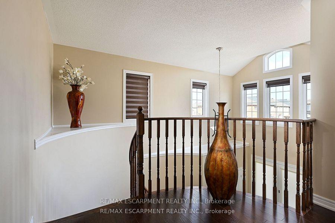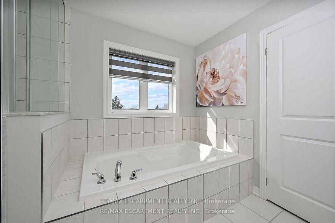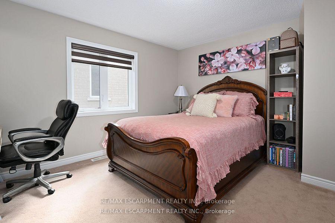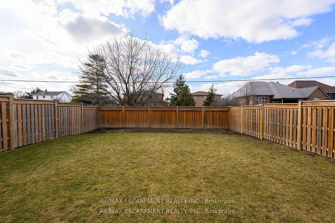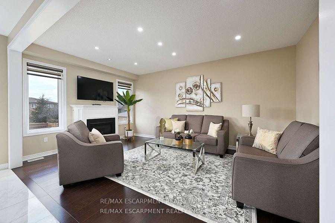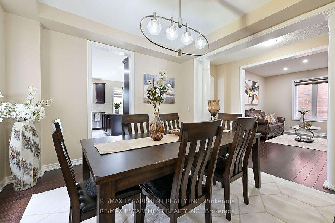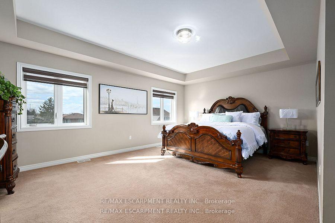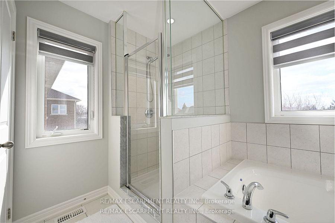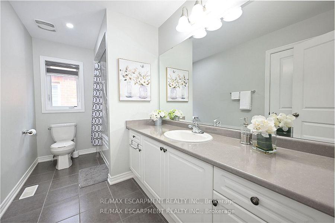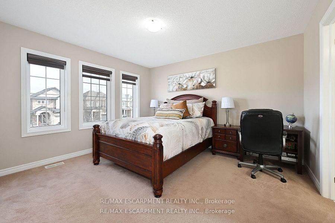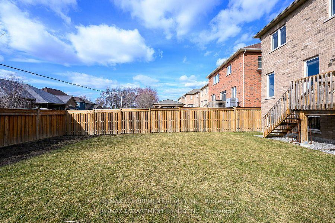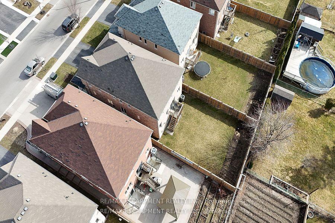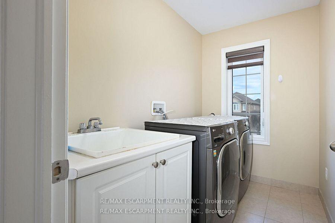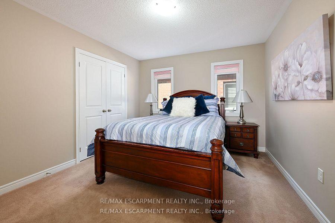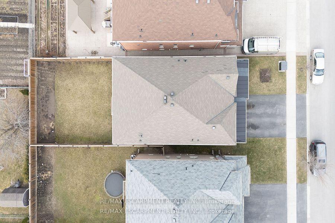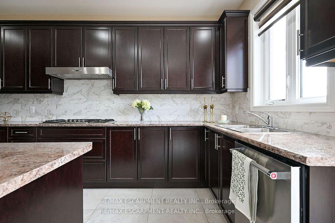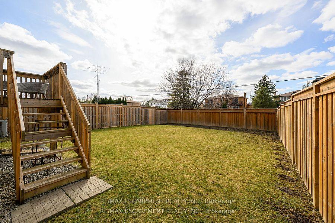$1,349,900
Available - For Sale
Listing ID: X12134720
71 Chaumont Driv , Hamilton, L8J 0J8, Hamilton
| **Luxury living at its finest in one of Stoney Creeks most sought-after neighborhoods.** This stunning detached home sits on a 130-ft deep lot and offers 3,102 sq. ft. of meticulously designed living space. The main floor features a grand foyer, a separate family room with a cozy gas fireplace, and a chef-inspired kitchen complete with a center island, upgraded cabinetry, and built-in stainless steel appliances including a fridge, stove, over-the-range microwave, and dishwasher. Elegant hardwood flooring flows through the spacious dining and living rooms. Step outside to a large, beautifully backyard - perfect for summer entertaining. Upstairs, youll find four generous bedrooms, including a luxurious primary suite with a 9-ft coffered ceiling, walk-in closet, and spa-like 5-piece ensuite. The additional bedrooms are all generously sized, offering ample space for family or guests. The lookout basement presents a fantastic opportunity for a future in-law suite. Added convenience includes upper-level laundry. Located just minutes from the Confederation GO Station, QEW, and Red Hill Parkway, this home combines upscale living with exceptional accessibility. |
| Price | $1,349,900 |
| Taxes: | $7690.56 |
| Occupancy: | Owner |
| Address: | 71 Chaumont Driv , Hamilton, L8J 0J8, Hamilton |
| Acreage: | < .50 |
| Directions/Cross Streets: | Highland Road |
| Rooms: | 13 |
| Bedrooms: | 4 |
| Bedrooms +: | 0 |
| Family Room: | T |
| Basement: | Full, Unfinished |
| Level/Floor | Room | Length(ft) | Width(ft) | Descriptions | |
| Room 1 | Main | Living Ro | 11.58 | 11.38 | Hardwood Floor |
| Room 2 | Main | Dining Ro | 11.97 | 12.99 | |
| Room 3 | Main | Kitchen | 16.37 | 7.97 | |
| Room 4 | Main | Breakfast | 17.97 | 11.97 | Hardwood Floor |
| Room 5 | Main | Family Ro | 12.17 | 6.89 | Hardwood Floor, Fireplace |
| Room 6 | Main | Bathroom | 7.08 | 2.98 | Hardwood Floor, 2 Pc Bath |
| Room 7 | Second | Primary B | 18.37 | 13.28 | Coffered Ceiling(s), 5 Pc Ensuite |
| Room 8 | Second | Bedroom 2 | 12.99 | 12.99 | |
| Room 9 | Second | Bedroom 3 | 12.07 | 12.07 | |
| Room 10 | Second | Bedroom 4 | 12.66 | 10.99 | |
| Room 11 | Second | Laundry | 8.07 | 5.38 | |
| Room 12 | Second | Bathroom | 11.48 | 10.89 | 5 Pc Ensuite |
| Room 13 | Second | Bathroom | 5.77 | 6.69 | 4 Pc Bath, Semi Ensuite |
| Room 14 | Second | Bathroom | 11.97 | 6.69 | 4 Pc Bath, Semi Ensuite |
| Washroom Type | No. of Pieces | Level |
| Washroom Type 1 | 2 | Main |
| Washroom Type 2 | 4 | Second |
| Washroom Type 3 | 4 | Second |
| Washroom Type 4 | 5 | Second |
| Washroom Type 5 | 0 |
| Total Area: | 0.00 |
| Approximatly Age: | 6-15 |
| Property Type: | Detached |
| Style: | 2-Storey |
| Exterior: | Brick, Stone |
| Garage Type: | Carport |
| (Parking/)Drive: | Private Do |
| Drive Parking Spaces: | 2 |
| Park #1 | |
| Parking Type: | Private Do |
| Park #2 | |
| Parking Type: | Private Do |
| Pool: | None |
| Other Structures: | Fence - Full |
| Approximatly Age: | 6-15 |
| Approximatly Square Footage: | 3000-3500 |
| Property Features: | Fenced Yard, Golf |
| CAC Included: | N |
| Water Included: | N |
| Cabel TV Included: | N |
| Common Elements Included: | N |
| Heat Included: | N |
| Parking Included: | N |
| Condo Tax Included: | N |
| Building Insurance Included: | N |
| Fireplace/Stove: | Y |
| Heat Type: | Forced Air |
| Central Air Conditioning: | Central Air |
| Central Vac: | Y |
| Laundry Level: | Syste |
| Ensuite Laundry: | F |
| Sewers: | Sewer |
| Utilities-Cable: | A |
| Utilities-Hydro: | A |
$
%
Years
This calculator is for demonstration purposes only. Always consult a professional
financial advisor before making personal financial decisions.
| Although the information displayed is believed to be accurate, no warranties or representations are made of any kind. |
| RE/MAX ESCARPMENT REALTY INC. |
|
|
Gary Singh
Broker
Dir:
416-333-6935
Bus:
905-475-4750
| Book Showing | Email a Friend |
Jump To:
At a Glance:
| Type: | Freehold - Detached |
| Area: | Hamilton |
| Municipality: | Hamilton |
| Neighbourhood: | Stoney Creek |
| Style: | 2-Storey |
| Approximate Age: | 6-15 |
| Tax: | $7,690.56 |
| Beds: | 4 |
| Baths: | 4 |
| Fireplace: | Y |
| Pool: | None |
Locatin Map:
Payment Calculator:

