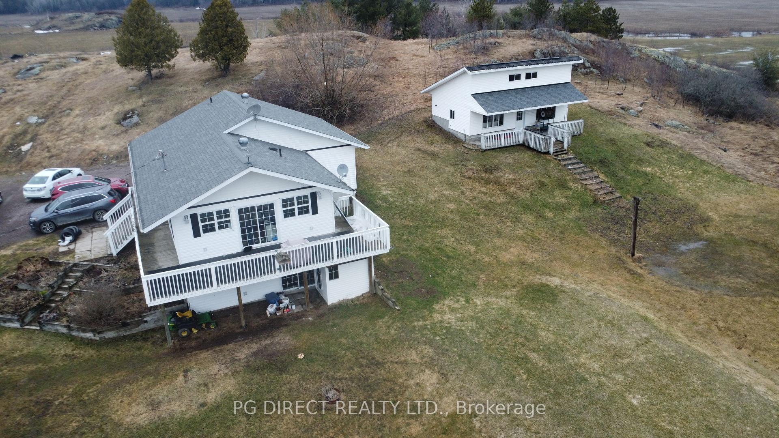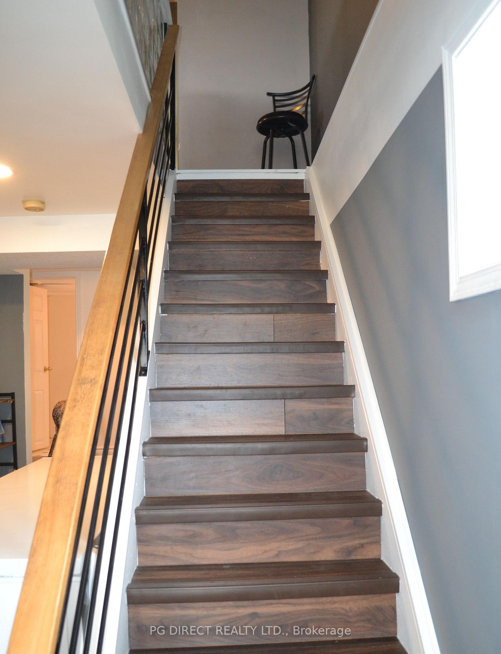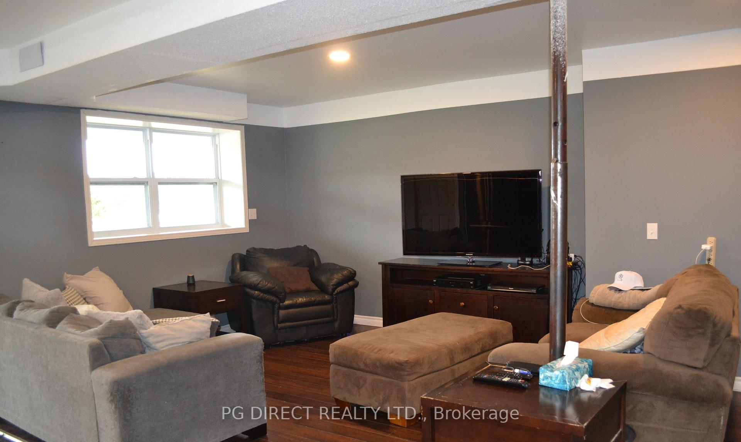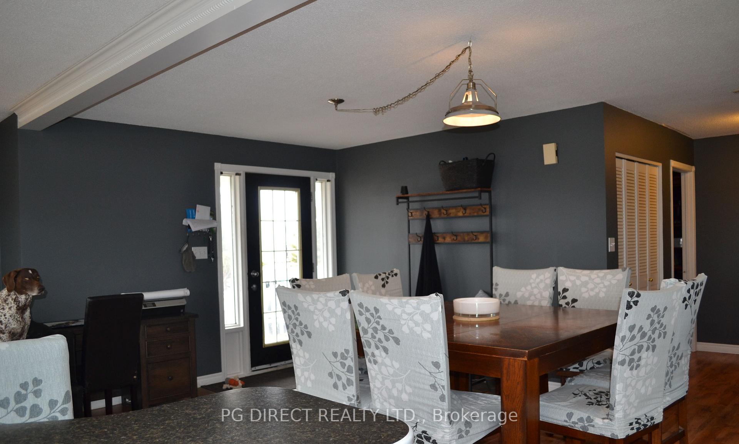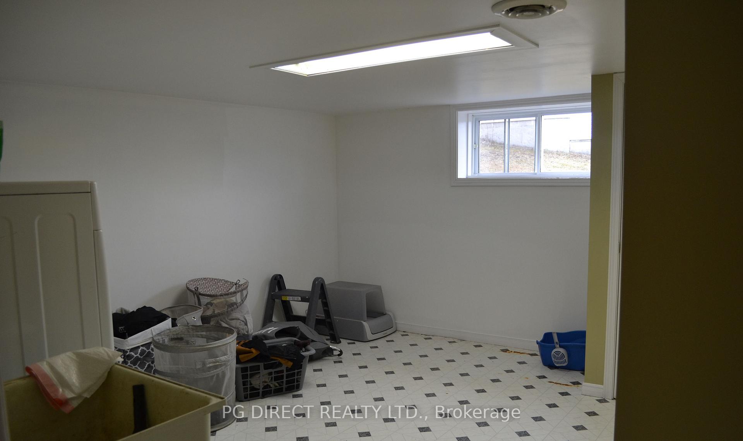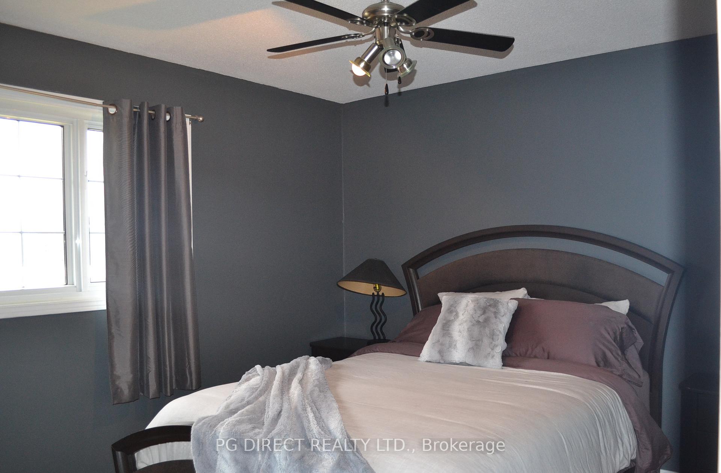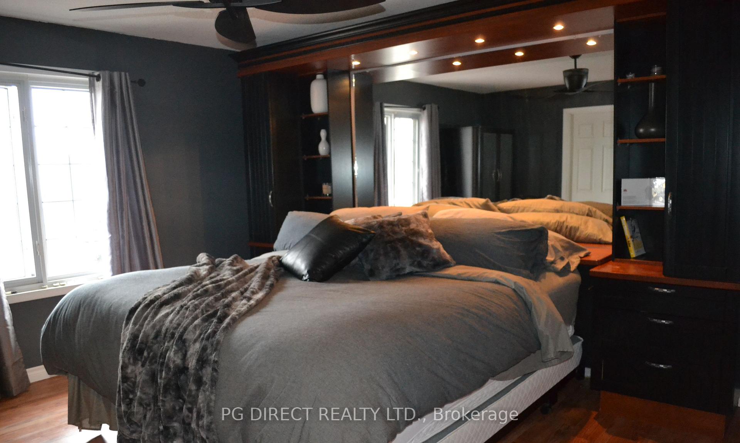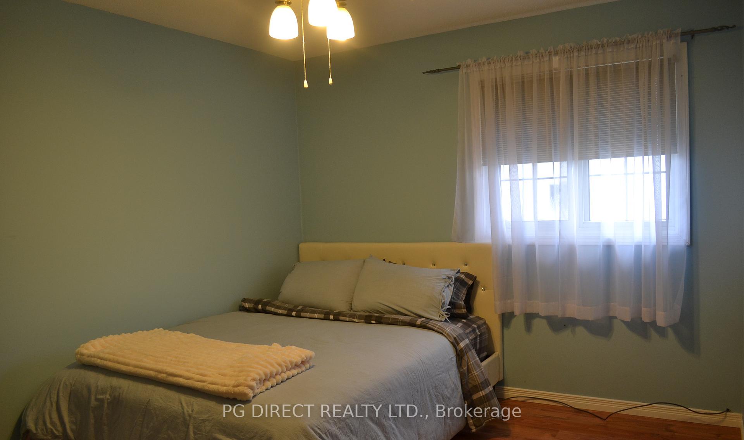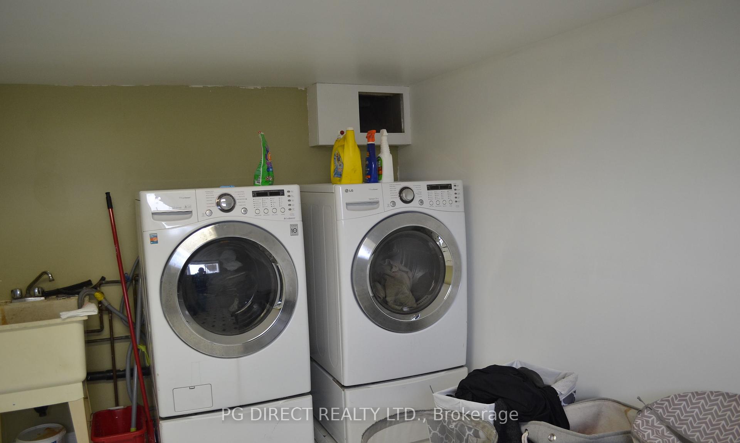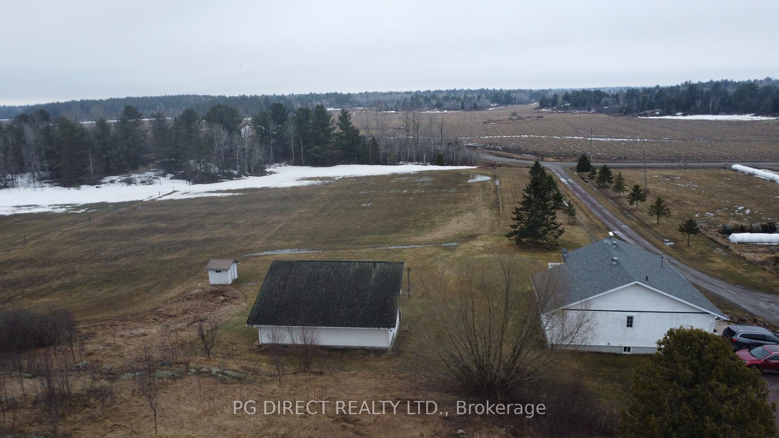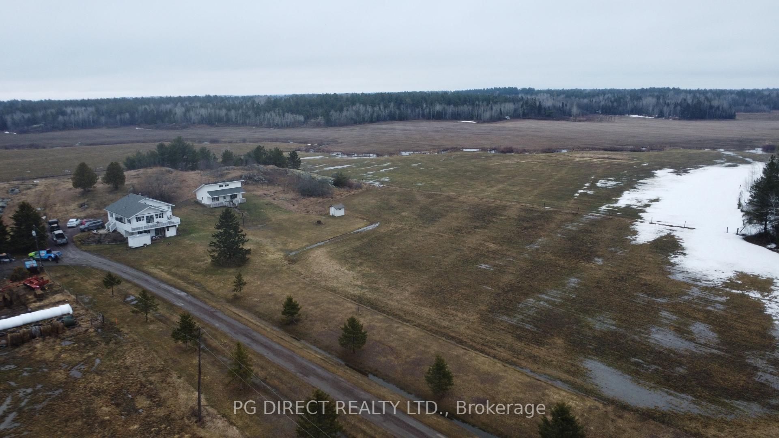$549,900
Available - For Sale
Listing ID: X12122212
Lot 5 Piquette Road West , West Nipissing, P0H 2M0, Nipissing
| Visit REALTOR website for additional information. Welcome to your dream country retreat! This beautifully updated 5-bedroom, 2-bathroom home sits on a sprawling 5.5-acre property just 20 minutes from Sturgeon Falls, perfectly situated between North Bay and Sudbury. Step inside to discover a fully renovated interior offering both style and comfort. The spacious layout includes a bright, open-concept main floor and a walkout basement featuring a large rec room ideal for entertaining or relaxing with the family. Enjoy your morning coffee or evening sunsets on the massive balcony that overlooks the peaceful, tree-lined property. It's a view you'll never get tired of! Recent updates include a new roof in 2021, giving you peace of mind for years to come. But that's not all this property also includes a second dwelling, offering incredible potential as an income property, in-law suite, or Airbnb. |
| Price | $549,900 |
| Taxes: | $0.00 |
| Occupancy: | Owner |
| Address: | Lot 5 Piquette Road West , West Nipissing, P0H 2M0, Nipissing |
| Acreage: | 5-9.99 |
| Directions/Cross Streets: | West of Hwy #64 S |
| Rooms: | 11 |
| Rooms +: | 0 |
| Bedrooms: | 5 |
| Bedrooms +: | 0 |
| Family Room: | T |
| Basement: | Finished wit |
| Level/Floor | Room | Length(ft) | Width(ft) | Descriptions | |
| Room 1 | Main | Kitchen | 78.72 | 72.16 | Combined w/Dining, Combined w/Living |
| Room 2 | Main | Bathroom | 22.96 | 32.8 | |
| Room 3 | Main | Primary B | 42.64 | 45.92 | |
| Room 4 | Main | Bedroom 2 | 31.16 | 37.72 | |
| Room 5 | Main | Bedroom 3 | 36.08 | 36.08 | |
| Room 6 | Lower | Living Ro | 67.24 | 65.6 | |
| Room 7 | Lower | Laundry | 39.36 | 42.64 | |
| Room 8 | Lower | Bathroom | 26.24 | 24.6 | |
| Room 9 | Lower | Bedroom 4 | 36.08 | 22.96 | |
| Room 10 | Lower | Bedroom 5 | 41 | 41 |
| Washroom Type | No. of Pieces | Level |
| Washroom Type 1 | 4 | Main |
| Washroom Type 2 | 3 | Lower |
| Washroom Type 3 | 0 | |
| Washroom Type 4 | 0 | |
| Washroom Type 5 | 0 |
| Total Area: | 0.00 |
| Approximatly Age: | 31-50 |
| Property Type: | Rural Residential |
| Style: | 2-Storey |
| Exterior: | Vinyl Siding |
| Garage Type: | None |
| Drive Parking Spaces: | 15 |
| Pool: | None |
| Approximatly Age: | 31-50 |
| Approximatly Square Footage: | 1100-1500 |
| Property Features: | Tiled/Draina |
| CAC Included: | N |
| Water Included: | N |
| Cabel TV Included: | N |
| Common Elements Included: | N |
| Heat Included: | N |
| Parking Included: | N |
| Condo Tax Included: | N |
| Building Insurance Included: | N |
| Fireplace/Stove: | N |
| Heat Type: | Forced Air |
| Central Air Conditioning: | Central Air |
| Central Vac: | Y |
| Laundry Level: | Syste |
| Ensuite Laundry: | F |
| Sewers: | Septic |
| Water: | Drilled W |
| Water Supply Types: | Drilled Well |
| Utilities-Cable: | N |
| Utilities-Hydro: | Y |
$
%
Years
This calculator is for demonstration purposes only. Always consult a professional
financial advisor before making personal financial decisions.
| Although the information displayed is believed to be accurate, no warranties or representations are made of any kind. |
| PG DIRECT REALTY LTD. |
|
|
Gary Singh
Broker
Dir:
416-333-6935
Bus:
905-475-4750
| Book Showing | Email a Friend |
Jump To:
At a Glance:
| Type: | Freehold - Rural Residential |
| Area: | Nipissing |
| Municipality: | West Nipissing |
| Neighbourhood: | Verner |
| Style: | 2-Storey |
| Approximate Age: | 31-50 |
| Beds: | 5 |
| Baths: | 2 |
| Fireplace: | N |
| Pool: | None |
Locatin Map:
Payment Calculator:

