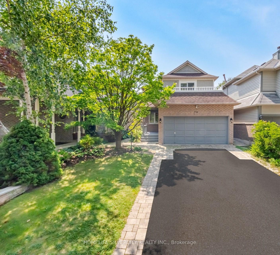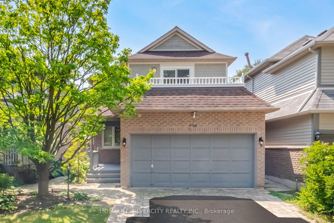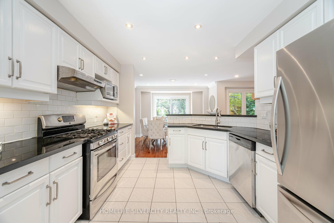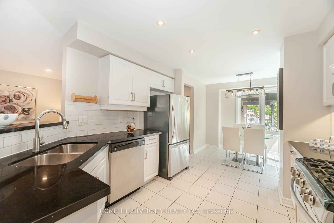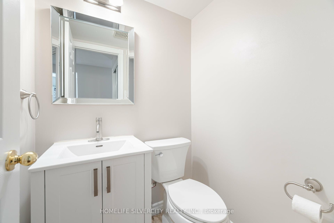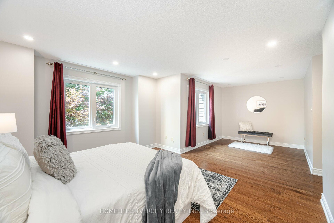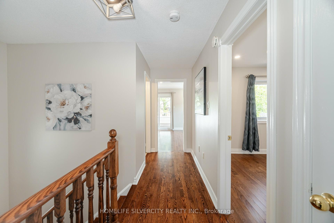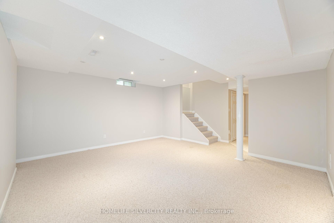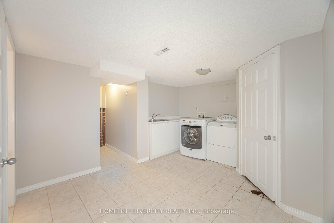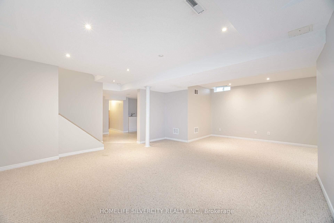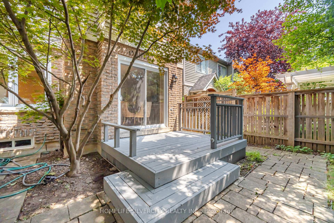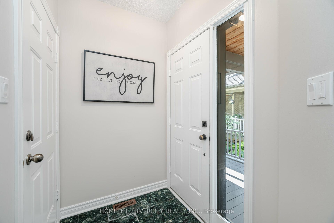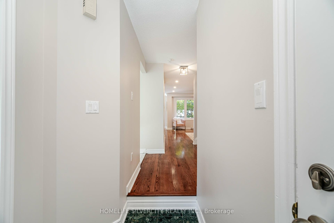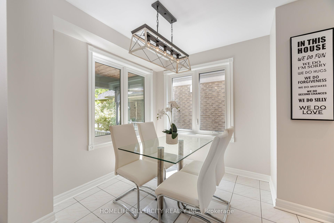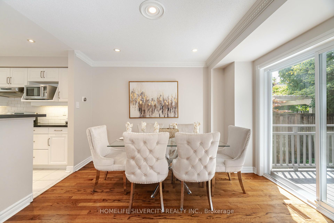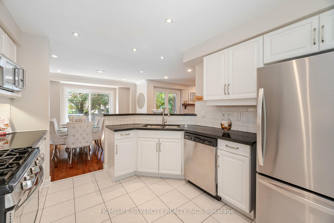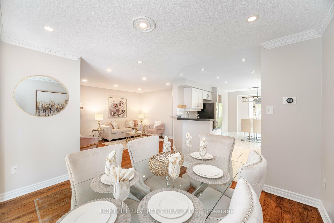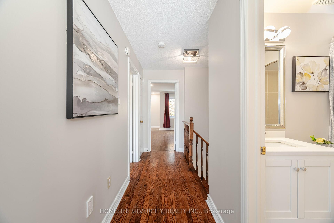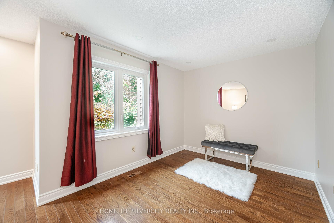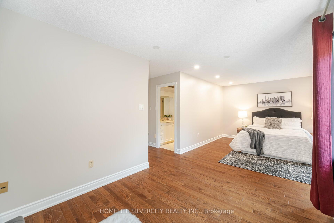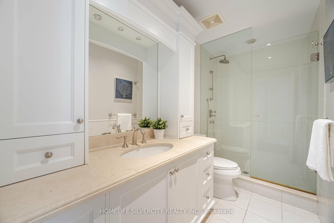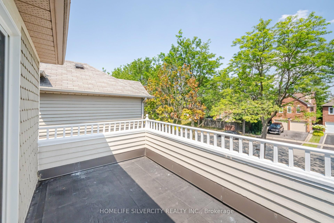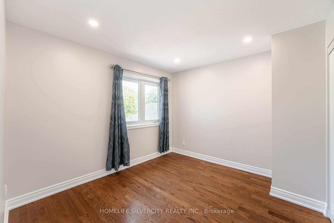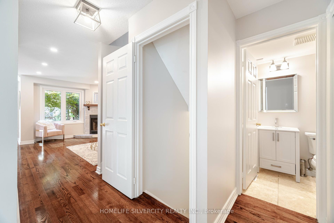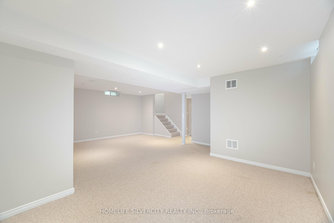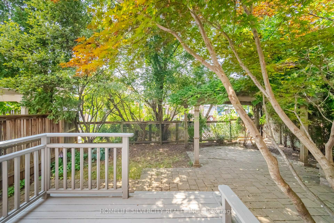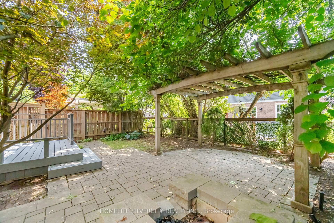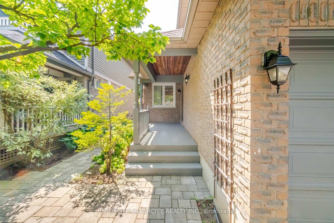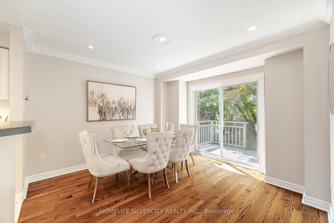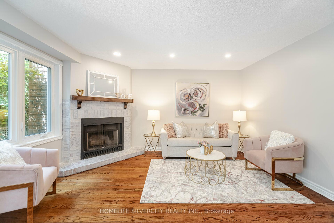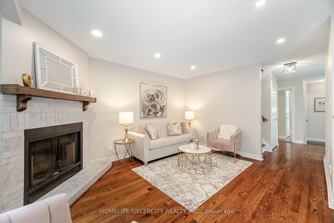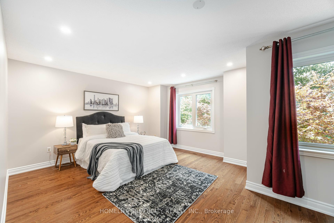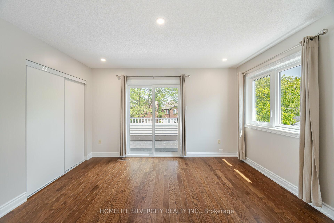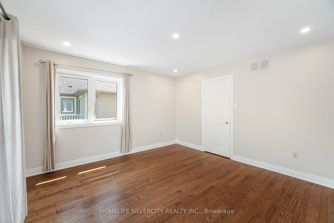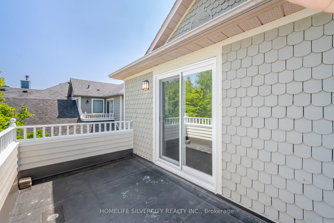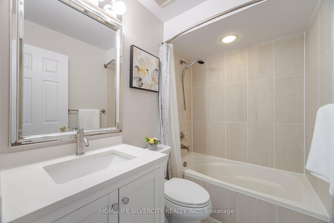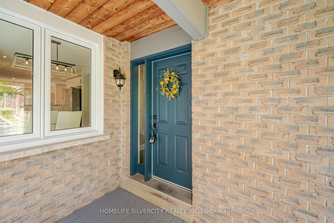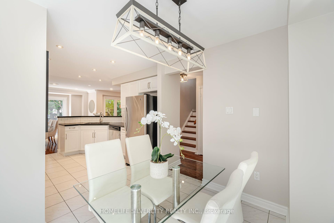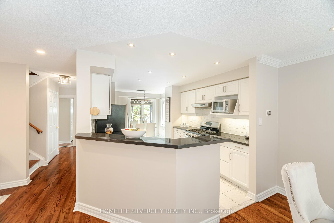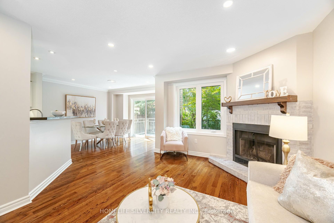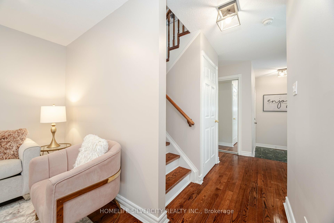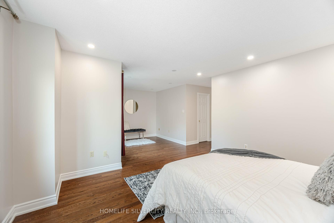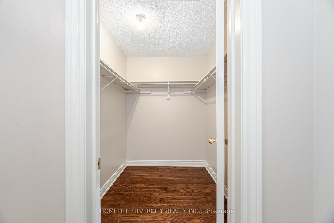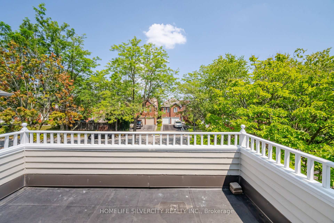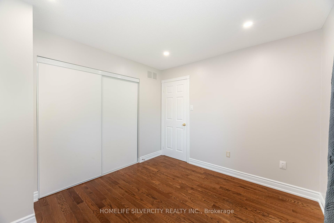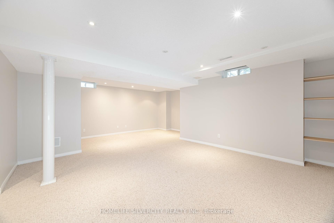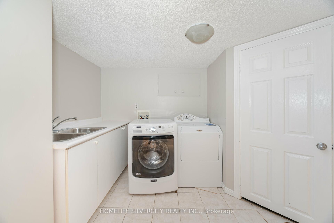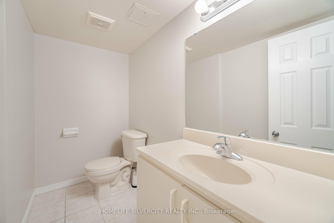$1,449,000
Available - For Sale
Listing ID: W12134725
5522 Holbrook Road , Mississauga, L5M 5G4, Peel
| Beautifully Situated on a Quiet Street in the Highly Sought-After John Fraser & St. Aloysius Gonzaga School District! This impeccably maintained home showcases pride of ownership throughout. Featuring upgraded stained hardwood floors, renovated bathrooms and kitchen, and newer windows. The spacious finished basement offers additional versatile living space, perfect for a family room, home office, or guest suite. Professionally landscaped with interlocking stone in the front, side, and backyard-ideal for both curb appeal and outdoor enjoyment. |
| Price | $1,449,000 |
| Taxes: | $6654.95 |
| Occupancy: | Tenant |
| Address: | 5522 Holbrook Road , Mississauga, L5M 5G4, Peel |
| Directions/Cross Streets: | THOMAS ST / ERIN MILLS PARKWAY |
| Rooms: | 6 |
| Bedrooms: | 3 |
| Bedrooms +: | 0 |
| Family Room: | F |
| Basement: | Finished |
| Level/Floor | Room | Length(ft) | Width(ft) | Descriptions | |
| Room 1 | Ground | Kitchen | 9.25 | 10.3 | Ceramic Floor, Stainless Steel Appl, Breakfast Bar |
| Room 2 | Ground | Living Ro | 14.5 | 11.28 | Hardwood Floor, Fireplace, Window |
| Room 3 | Ground | Dining Ro | 11.41 | 10.43 | Hardwood Floor, Crown Moulding, Sliding Doors |
| Room 4 | Second | Primary B | 13.68 | 12.3 | Hardwood Floor, 3 Pc Ensuite, Walk-In Closet(s) |
| Room 5 | Second | Bedroom 2 | 10.82 | 9.84 | Hardwood Floor, Double Closet, Window |
| Room 6 | Second | Bedroom 3 | 12.92 | 12.6 | Hardwood Floor, Double Closet, W/O To Balcony |
| Room 7 | Basement | Recreatio | 14.3 | 12.99 | Broadloom, Pot Lights, Window |
| Room 8 | Basement | Play | 13.94 | 8.95 | Broadloom, Pot Lights, Open Concept |
| Room 9 | Basement | Laundry | 12.79 | 7.05 |
| Washroom Type | No. of Pieces | Level |
| Washroom Type 1 | 2 | Main |
| Washroom Type 2 | 2 | Second |
| Washroom Type 3 | 4 | Second |
| Washroom Type 4 | 3 | Basement |
| Washroom Type 5 | 0 | |
| Washroom Type 6 | 2 | Main |
| Washroom Type 7 | 2 | Second |
| Washroom Type 8 | 4 | Second |
| Washroom Type 9 | 3 | Basement |
| Washroom Type 10 | 0 |
| Total Area: | 0.00 |
| Property Type: | Detached |
| Style: | 2-Storey |
| Exterior: | Brick Front |
| Garage Type: | Attached |
| (Parking/)Drive: | Private |
| Drive Parking Spaces: | 4 |
| Park #1 | |
| Parking Type: | Private |
| Park #2 | |
| Parking Type: | Private |
| Pool: | None |
| Approximatly Square Footage: | 1500-2000 |
| CAC Included: | N |
| Water Included: | N |
| Cabel TV Included: | N |
| Common Elements Included: | N |
| Heat Included: | N |
| Parking Included: | N |
| Condo Tax Included: | N |
| Building Insurance Included: | N |
| Fireplace/Stove: | Y |
| Heat Type: | Forced Air |
| Central Air Conditioning: | Central Air |
| Central Vac: | N |
| Laundry Level: | Syste |
| Ensuite Laundry: | F |
| Sewers: | Sewer |
$
%
Years
This calculator is for demonstration purposes only. Always consult a professional
financial advisor before making personal financial decisions.
| Although the information displayed is believed to be accurate, no warranties or representations are made of any kind. |
| HOMELIFE SILVERCITY REALTY INC. |
|
|
Gary Singh
Broker
Dir:
416-333-6935
Bus:
905-475-4750
| Virtual Tour | Book Showing | Email a Friend |
Jump To:
At a Glance:
| Type: | Freehold - Detached |
| Area: | Peel |
| Municipality: | Mississauga |
| Neighbourhood: | Central Erin Mills |
| Style: | 2-Storey |
| Tax: | $6,654.95 |
| Beds: | 3 |
| Baths: | 4 |
| Fireplace: | Y |
| Pool: | None |
Locatin Map:
Payment Calculator:

