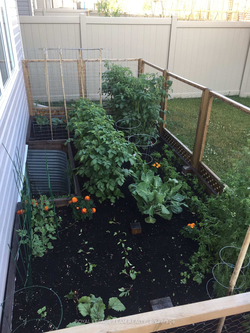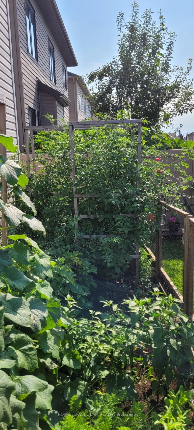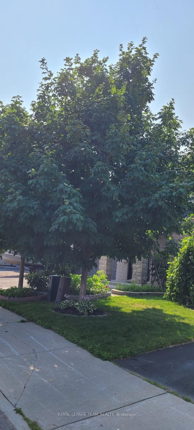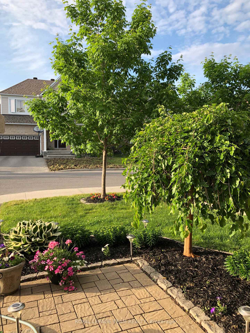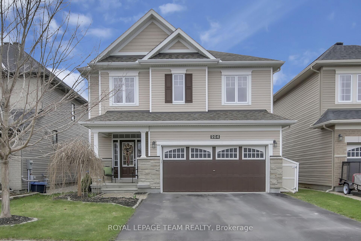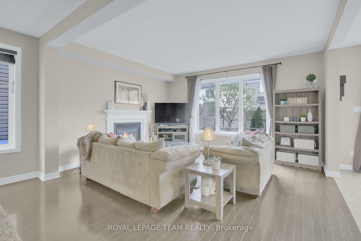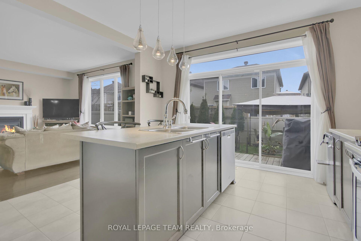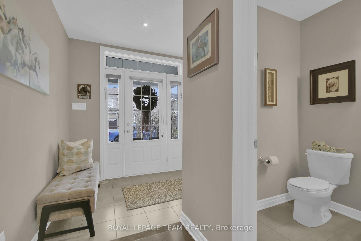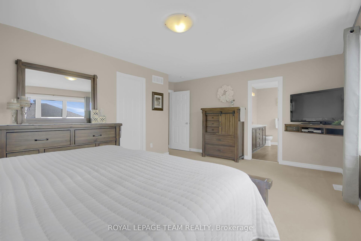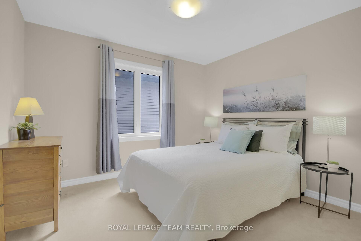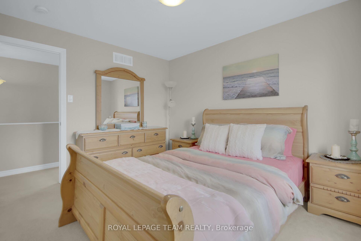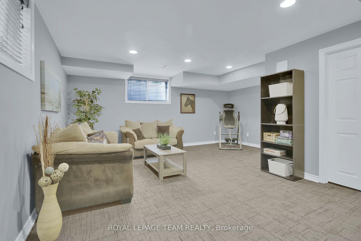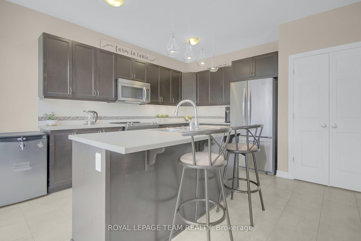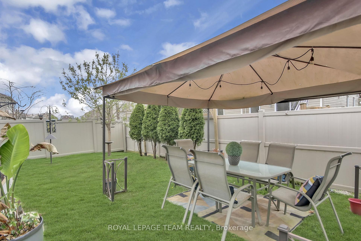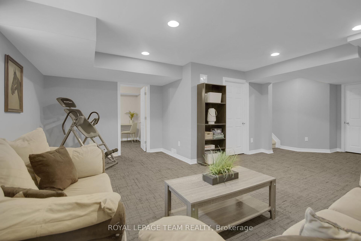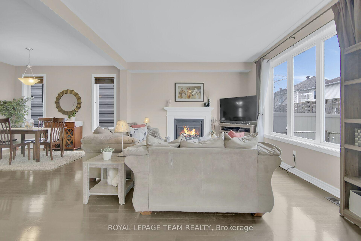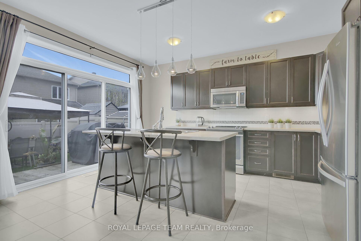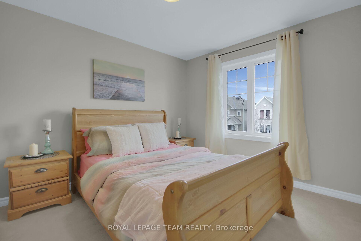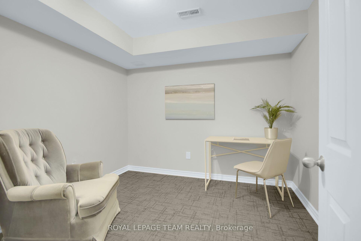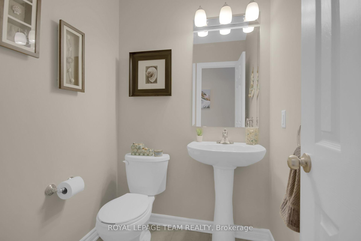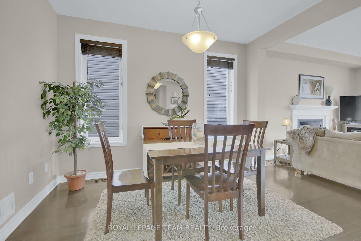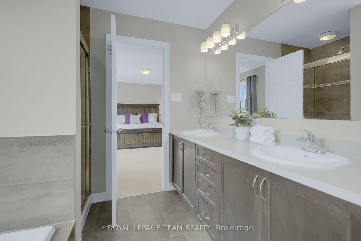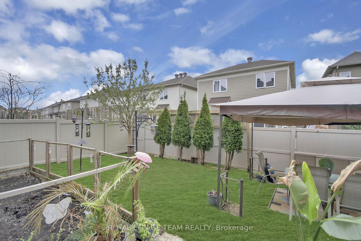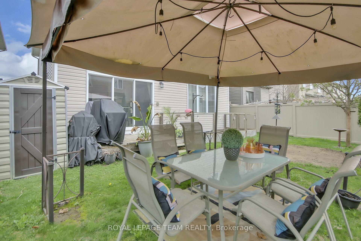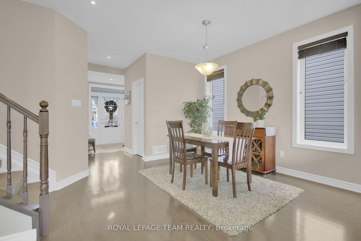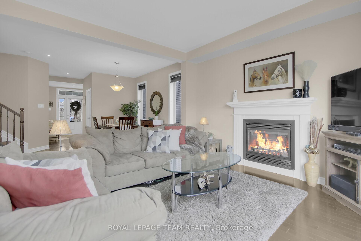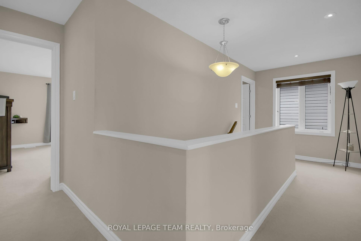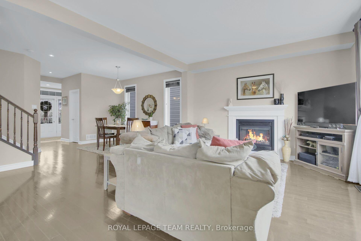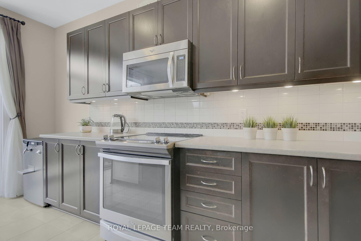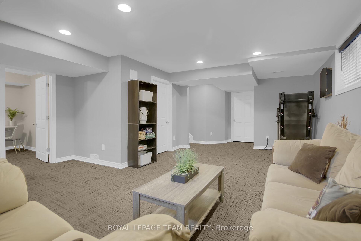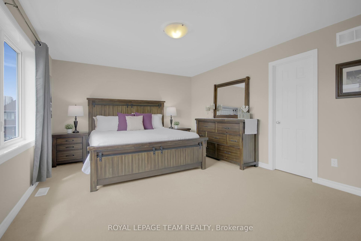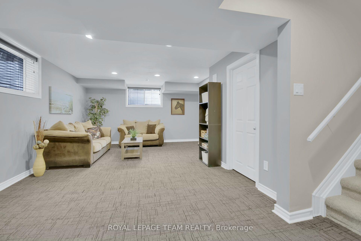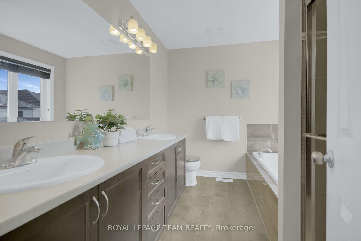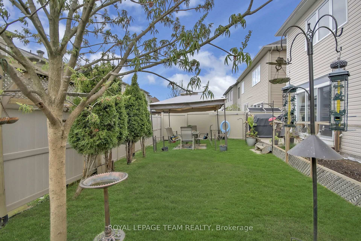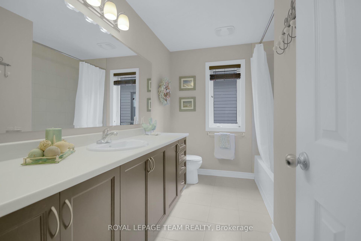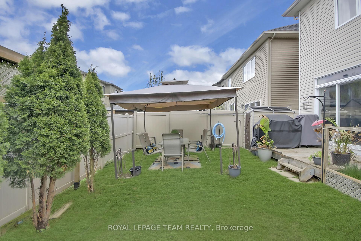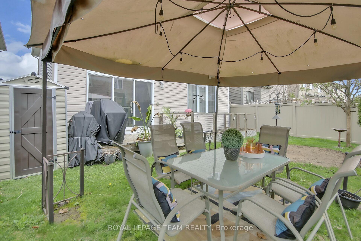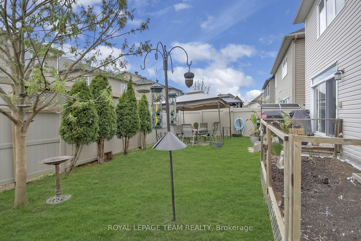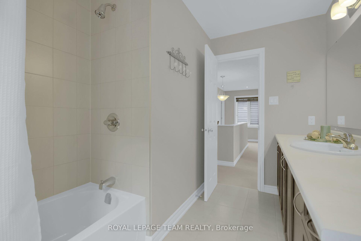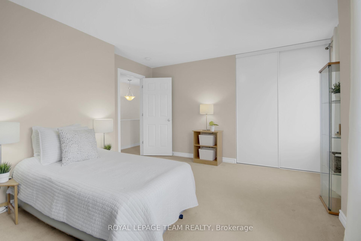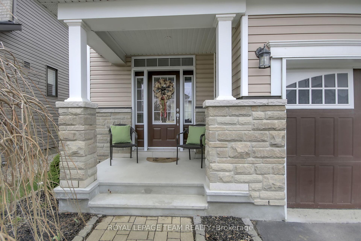$849,900
Available - For Sale
Listing ID: X12134371
204 Piazza Circ , Barrhaven, K2J 5S2, Ottawa
| Welcome to this beautifully maintained, constructed in 2015 and nestled on a quiet street in the highly desirable Chapman Mills neighbourhood. This spacious two-storey executive home offers 4 generous bedrooms and 2.5 bathrooms, perfectly situated on a 40-ft-wide lot. Enjoy the convenience of being within walking distance to public transit, shopping, restaurants, a movie theatre, and many other amenities. Inside, the main level boasts 9-foot ceilings and a stylish gourmet kitchen complete with rich dark cabinetry, a large island with an extended breakfast bar, custom tile backsplash, a must-have pantry, and elegant pendant lighting. A triple patio door with a transom floods the living space with natural light and opens to a fully fenced backyard. The open-concept design flows seamlessly into the living and dining areas, making it ideal for both everyday living and entertaining. The upper level features a highly sought-after laundry room with upper cabinets and shelving, along with cozy broadloom, upgraded railings, and a thoughtfully added window in the upper hallway to brighten both levels. The expansive primary suite spans the full back of the home and includes a walk-in closet and a luxurious five-piece ensuite bathroom with a soaker tub, glass-enclosed shower, and dual sinks. Three additional spacious bedrooms and a well-appointed main bathroom with a large vanity offer ample room for a growing family or visiting guests.The finished basement includes two large windows, a versatile recreation room, a separate den, a workshop, and abundant storage and utility space. The exterior is just as impressive, featuring a covered front porch perfect for morning coffee, a paved driveway with an interlock walkway, mature trees for added privacy, and a dedicated vegetable garden area for those with a green thumb. The attached two-car garage provides inside access through a functional mudroom, adding to the home's everyday practicality. Don't miss this move-in ready home! |
| Price | $849,900 |
| Taxes: | $5274.00 |
| Assessment Year: | 2024 |
| Occupancy: | Owner |
| Address: | 204 Piazza Circ , Barrhaven, K2J 5S2, Ottawa |
| Directions/Cross Streets: | Clearbrook Dr/Piazza Cir. |
| Rooms: | 8 |
| Rooms +: | 3 |
| Bedrooms: | 4 |
| Bedrooms +: | 0 |
| Family Room: | F |
| Basement: | Finished, Full |
| Level/Floor | Room | Length(ft) | Width(ft) | Descriptions | |
| Room 1 | Basement | Recreatio | 25.06 | 17.78 | |
| Room 2 | Basement | Den | 9.38 | 9.61 | Separate Room |
| Room 3 | Second | Primary B | 18.2 | 12.73 | Walk-In Closet(s), Broadloom |
| Room 4 | Second | Bedroom 4 | 10.23 | 10.99 | Closet, Broadloom |
| Room 5 | Second | Bedroom 3 | 12.99 | 15.97 | Closet, Broadloom |
| Room 6 | Second | Bedroom 2 | 10.14 | 12 | Closet, Broadloom |
| Room 7 | Second | Bathroom | 10.27 | 7.54 | 4 Pc Bath, Ceramic Floor |
| Room 8 | Second | Bathroom | 10.23 | 8.07 | 5 Pc Ensuite, Double Sink, Separate Shower |
| Room 9 | Second | Laundry | 5.61 | 6.33 | Ceramic Floor, B/I Shelves, Separate Room |
| Room 10 | Main | Foyer | 5.74 | 7.38 | Ceramic Floor, Closet |
| Room 11 | Main | Dining Ro | 12.07 | 10.07 | Hardwood Floor, Combined w/Great Rm |
| Room 12 | Main | Living Ro | 15.35 | 13.22 | Hardwood Floor, Gas Fireplace, Open Concept |
| Room 13 | Main | Kitchen | 15.02 | 12.99 | Centre Island, Pantry, Custom Backsplash |
| Room 14 | Main | Bathroom | 5.35 | 4.95 | 2 Pc Bath, Tile Floor |
| Room 15 | Main | Mud Room | 4 | 6.99 |
| Washroom Type | No. of Pieces | Level |
| Washroom Type 1 | 4 | Second |
| Washroom Type 2 | 5 | Second |
| Washroom Type 3 | 2 | |
| Washroom Type 4 | 0 | |
| Washroom Type 5 | 0 |
| Total Area: | 0.00 |
| Approximatly Age: | 6-15 |
| Property Type: | Detached |
| Style: | 2-Storey |
| Exterior: | Vinyl Siding |
| Garage Type: | Attached |
| (Parking/)Drive: | Private |
| Drive Parking Spaces: | 4 |
| Park #1 | |
| Parking Type: | Private |
| Park #2 | |
| Parking Type: | Private |
| Pool: | None |
| Other Structures: | Shed |
| Approximatly Age: | 6-15 |
| Approximatly Square Footage: | 2000-2500 |
| Property Features: | Public Trans, School |
| CAC Included: | N |
| Water Included: | N |
| Cabel TV Included: | N |
| Common Elements Included: | N |
| Heat Included: | N |
| Parking Included: | N |
| Condo Tax Included: | N |
| Building Insurance Included: | N |
| Fireplace/Stove: | Y |
| Heat Type: | Forced Air |
| Central Air Conditioning: | Central Air |
| Central Vac: | N |
| Laundry Level: | Syste |
| Ensuite Laundry: | F |
| Sewers: | Sewer |
| Utilities-Cable: | Y |
| Utilities-Hydro: | Y |
$
%
Years
This calculator is for demonstration purposes only. Always consult a professional
financial advisor before making personal financial decisions.
| Although the information displayed is believed to be accurate, no warranties or representations are made of any kind. |
| ROYAL LEPAGE TEAM REALTY |
|
|
Gary Singh
Broker
Dir:
416-333-6935
Bus:
905-475-4750
| Virtual Tour | Book Showing | Email a Friend |
Jump To:
At a Glance:
| Type: | Freehold - Detached |
| Area: | Ottawa |
| Municipality: | Barrhaven |
| Neighbourhood: | 7709 - Barrhaven - Strandherd |
| Style: | 2-Storey |
| Approximate Age: | 6-15 |
| Tax: | $5,274 |
| Beds: | 4 |
| Baths: | 3 |
| Fireplace: | Y |
| Pool: | None |
Locatin Map:
Payment Calculator:

