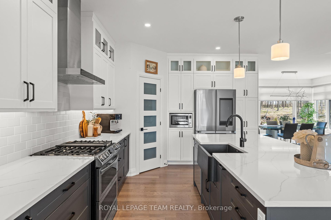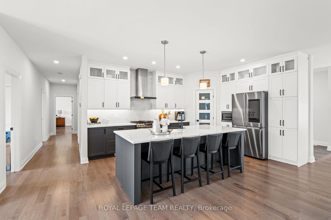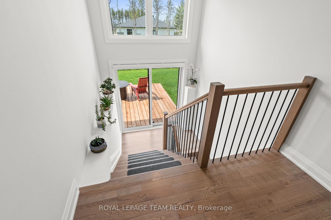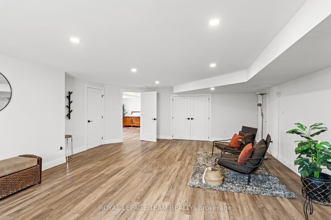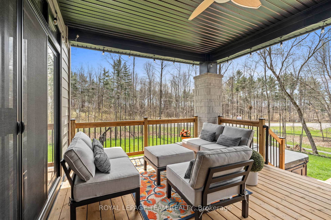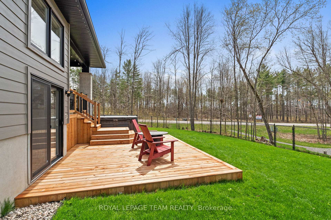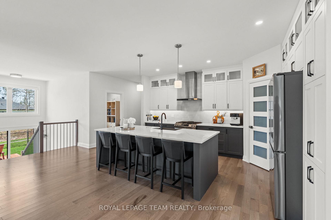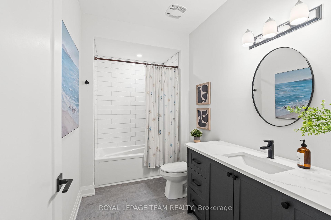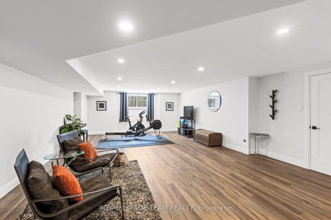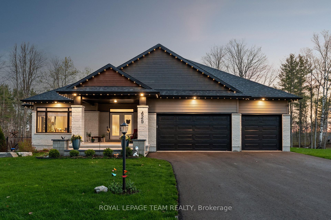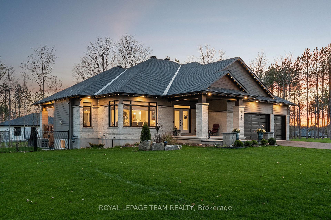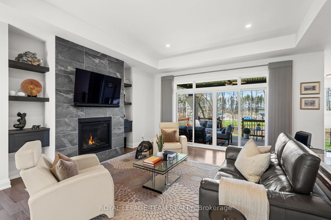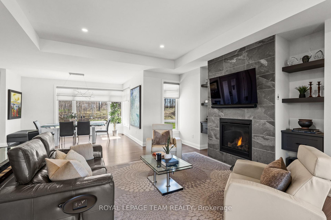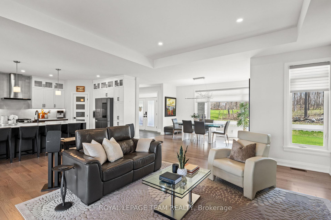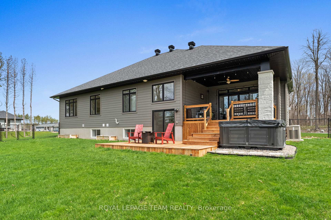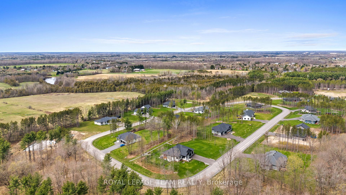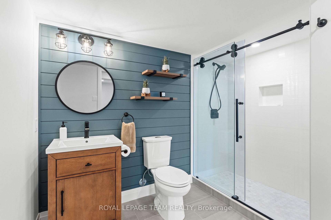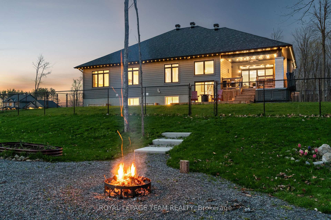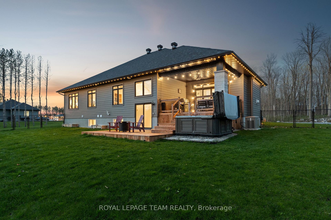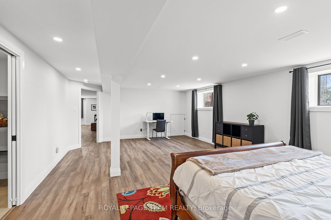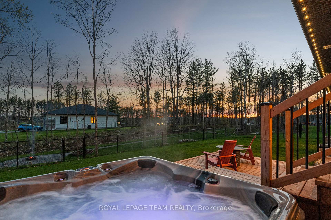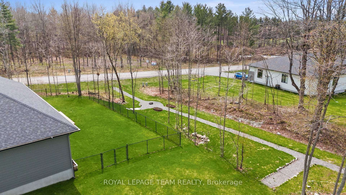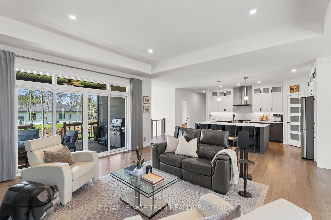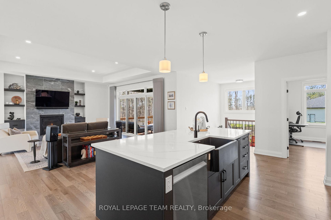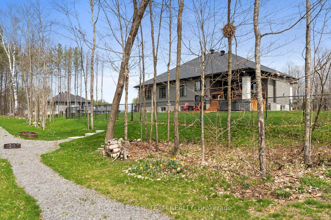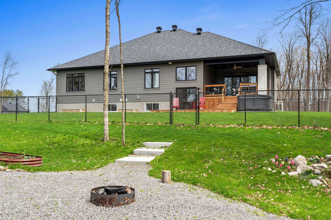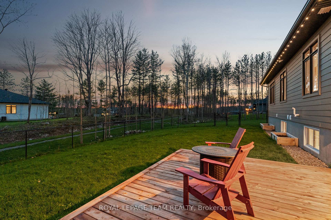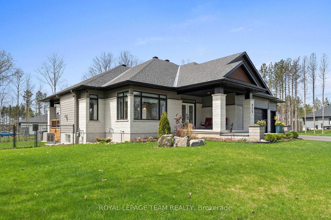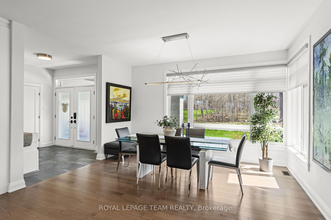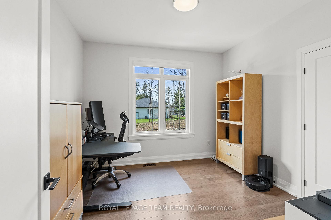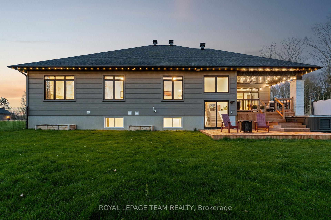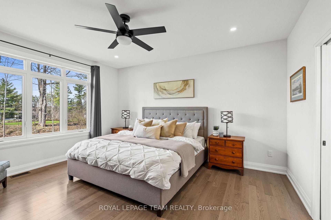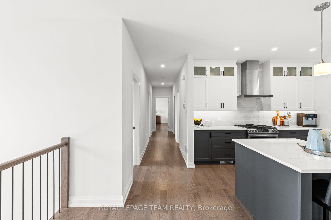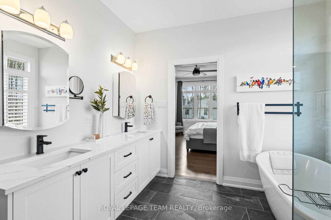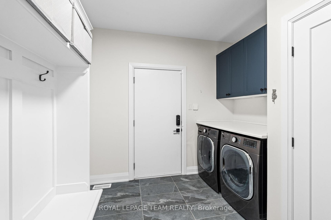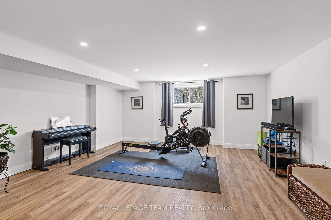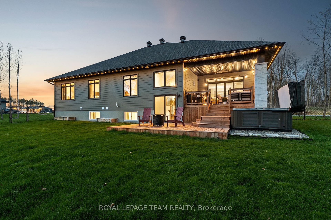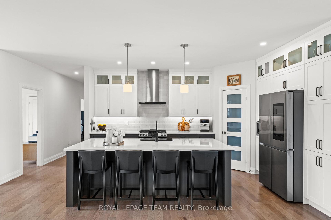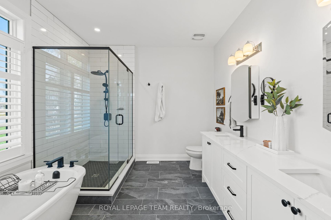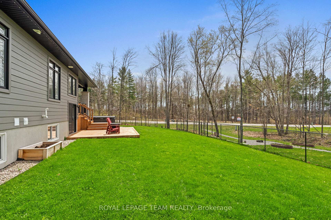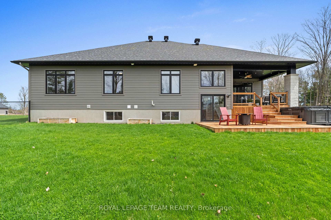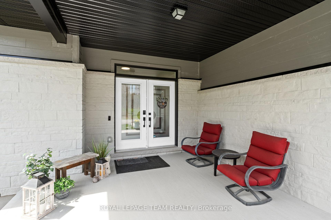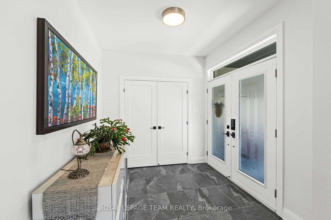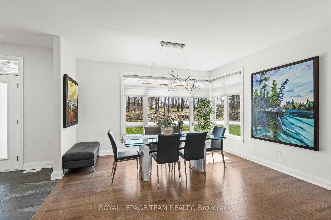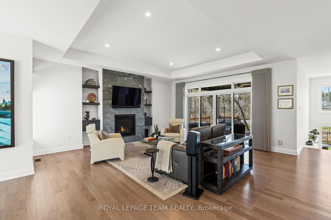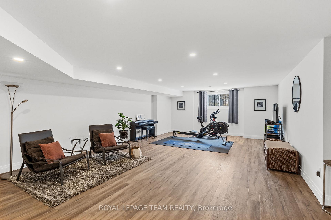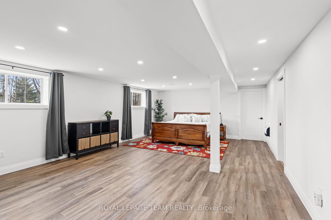$1,295,000
Available - For Sale
Listing ID: X12134454
425 BUTLER FARM Road , North Grenville, K0G 1J0, Leeds and Grenvi
| Situated on an approximately one-acre lot in River Run Estates, this property provides a peaceful setting just minutes from everyday amenities in Kemptville. The exterior offers timeless curb appeal, featuring a stone façade, a welcoming covered front porch, and Celebright lighting that creates year-round ambience. Inside, the home is filled with natural light and features a bright, open layout with transom windows and hardwood floors extending across the main level. Designed with both style and function in mind, the kitchen includes floor-to-ceiling cabinetry, quartz countertops, a walk-in pantry, stainless steel appliances, and a centre island with space for casual dining. The kitchen flows into the dining room and living room, where a tray ceiling, a striking fireplace with built-in shelving, and clear sightlines to the backyard enhance the space. The primary bedroom features a walk-in closet and a luxurious 5-pc ensuite. Two additional bedrooms and a full bathroom complete the main level, along with a spacious three-car garage. The finished lower level adds valuable living space and highlights a full 3-pc bathroom and generous, multi-purpose areas for everyday living. The backyard offers an exceptional space for both relaxation and entertaining, with a covered back deck, a hot tub, and a ground-level deck. Beyond the fenced yard, a firepit area provides the perfect ambiance for cozy evenings and is the ideal setting for unwinding with friends and family. |
| Price | $1,295,000 |
| Taxes: | $6607.08 |
| Occupancy: | Owner |
| Address: | 425 BUTLER FARM Road , North Grenville, K0G 1J0, Leeds and Grenvi |
| Lot Size: | 56.13 x 223.41 (Feet) |
| Acreage: | .50-1.99 |
| Directions/Cross Streets: | Empress Drive |
| Rooms: | 8 |
| Rooms +: | 0 |
| Bedrooms: | 3 |
| Bedrooms +: | 0 |
| Family Room: | F |
| Basement: | Full, Finished |
| Level/Floor | Room | Length(ft) | Width(ft) | Descriptions | |
| Room 1 | Main | Foyer | 9.25 | 8.56 | |
| Room 2 | Main | Dining Ro | 14.6 | 10.66 | |
| Room 3 | Main | Living Ro | 17.78 | 18.43 | |
| Room 4 | Main | Kitchen | 14.86 | 21.81 | |
| Room 5 | Main | Pantry | 3.61 | 5.18 | |
| Room 6 | Main | Mud Room | 10 | 10.92 | |
| Room 7 | Main | Primary B | 16.14 | 15.02 | |
| Room 8 | Main | Bathroom | 9.74 | 10.82 | 5 Pc Ensuite |
| Room 9 | Main | Bedroom | 11.48 | 10.43 | |
| Room 10 | Main | Bedroom | 10.59 | 10.43 | |
| Room 11 | Main | Bathroom | 5.9 | 10.92 | 4 Pc Bath |
| Room 12 | Basement | Recreatio | 30.11 | 18.76 | |
| Room 13 | Basement | Office | 24.44 | 16.33 | |
| Room 14 | Basement | Bathroom | 9.32 | 8.2 | 3 Pc Bath |
| Washroom Type | No. of Pieces | Level |
| Washroom Type 1 | 5 | |
| Washroom Type 2 | 4 | |
| Washroom Type 3 | 3 | |
| Washroom Type 4 | 0 | |
| Washroom Type 5 | 0 |
| Total Area: | 0.00 |
| Property Type: | Detached |
| Style: | Bungalow |
| Exterior: | Stone, Vinyl Siding |
| Garage Type: | Attached |
| (Parking/)Drive: | Inside Ent |
| Drive Parking Spaces: | 4 |
| Park #1 | |
| Parking Type: | Inside Ent |
| Park #2 | |
| Parking Type: | Inside Ent |
| Park #3 | |
| Parking Type: | Private Do |
| Pool: | None |
| Approximatly Square Footage: | 1500-2000 |
| Property Features: | Fenced Yard |
| CAC Included: | N |
| Water Included: | N |
| Cabel TV Included: | N |
| Common Elements Included: | N |
| Heat Included: | N |
| Parking Included: | N |
| Condo Tax Included: | N |
| Building Insurance Included: | N |
| Fireplace/Stove: | Y |
| Heat Type: | Forced Air |
| Central Air Conditioning: | Central Air |
| Central Vac: | N |
| Laundry Level: | Syste |
| Ensuite Laundry: | F |
| Sewers: | Septic |
| Water: | Drilled W |
| Water Supply Types: | Drilled Well |
$
%
Years
This calculator is for demonstration purposes only. Always consult a professional
financial advisor before making personal financial decisions.
| Although the information displayed is believed to be accurate, no warranties or representations are made of any kind. |
| ROYAL LEPAGE TEAM REALTY |
|
|
Gary Singh
Broker
Dir:
416-333-6935
Bus:
905-475-4750
| Book Showing | Email a Friend |
Jump To:
At a Glance:
| Type: | Freehold - Detached |
| Area: | Leeds and Grenville |
| Municipality: | North Grenville |
| Neighbourhood: | 801 - Kemptville |
| Style: | Bungalow |
| Lot Size: | 56.13 x 223.41(Feet) |
| Tax: | $6,607.08 |
| Beds: | 3 |
| Baths: | 3 |
| Fireplace: | Y |
| Pool: | None |
Locatin Map:
Payment Calculator:

